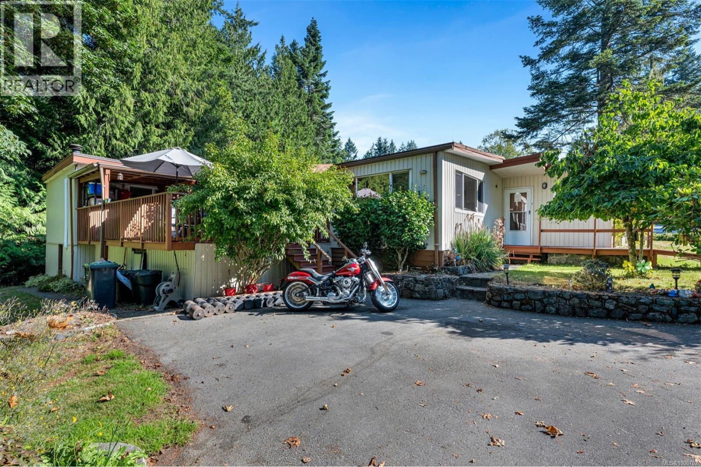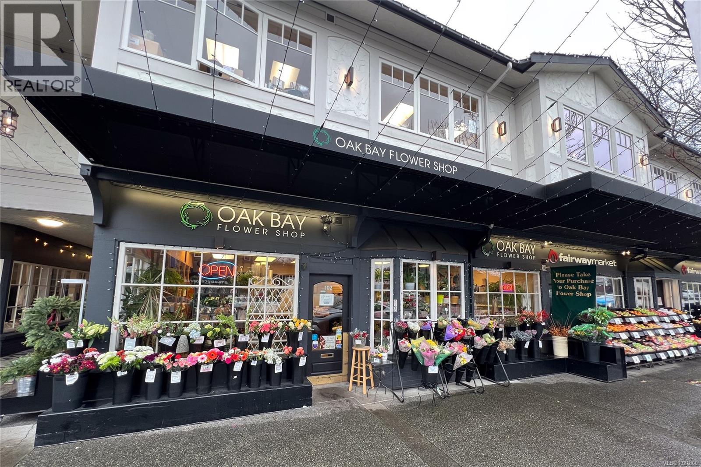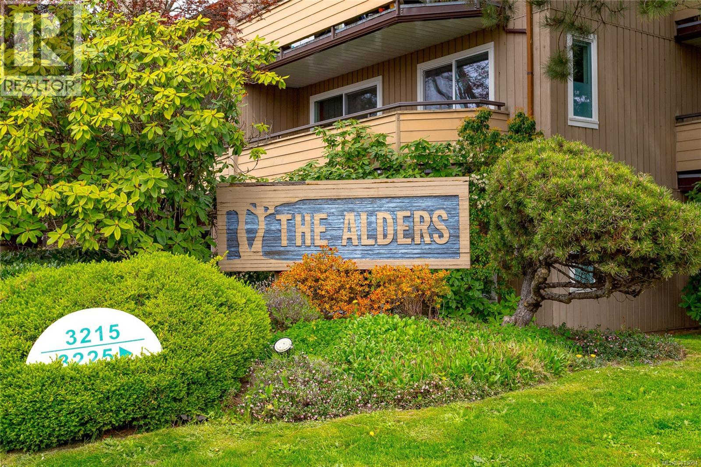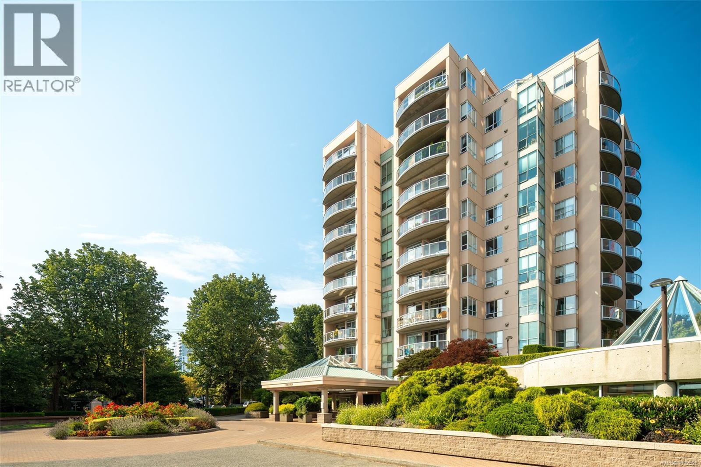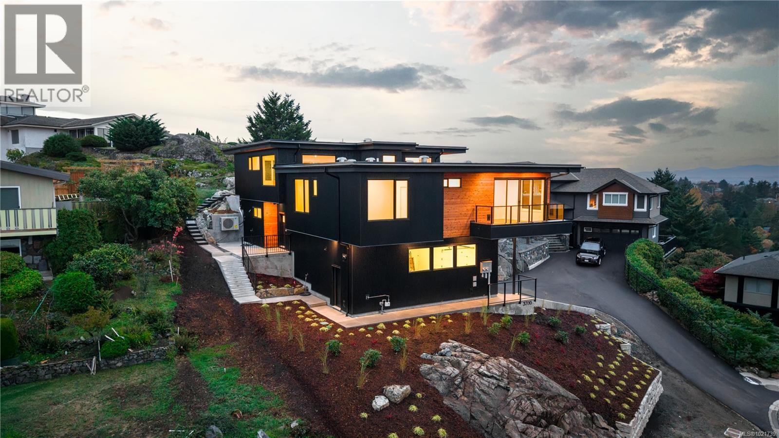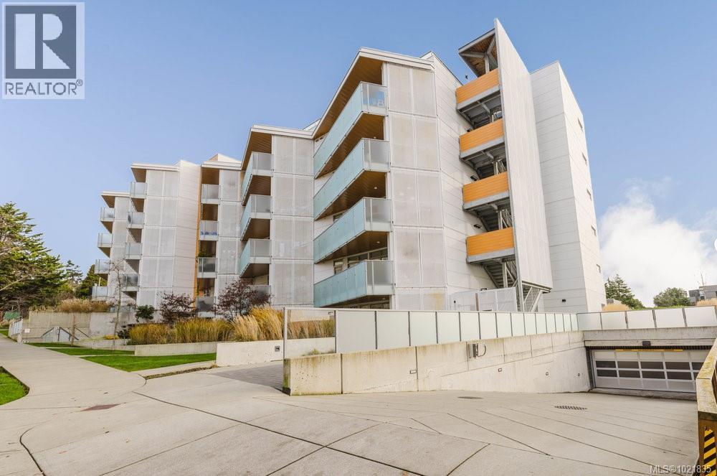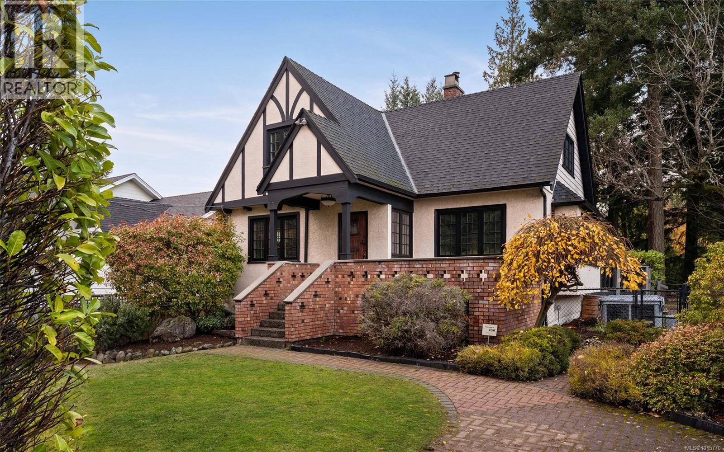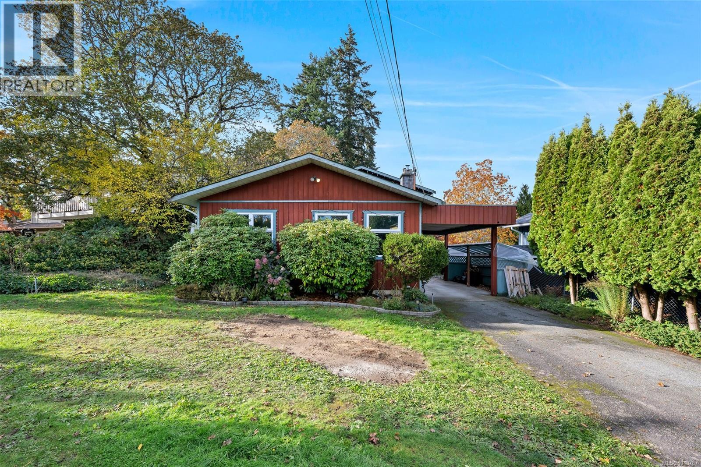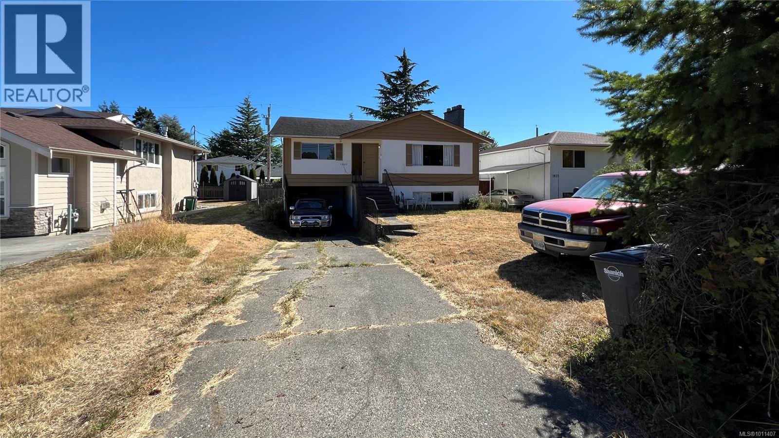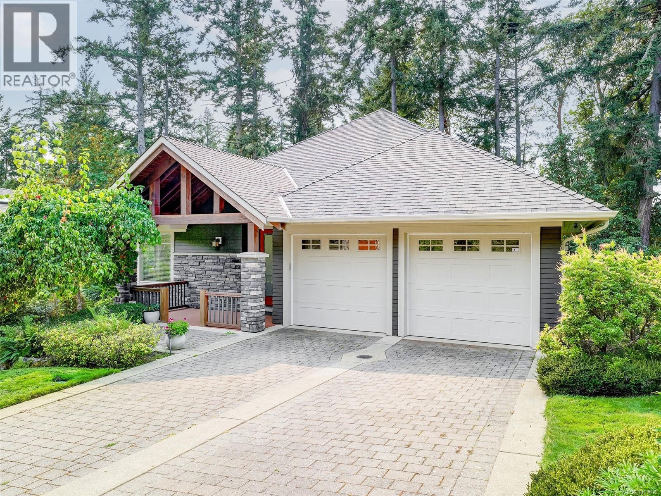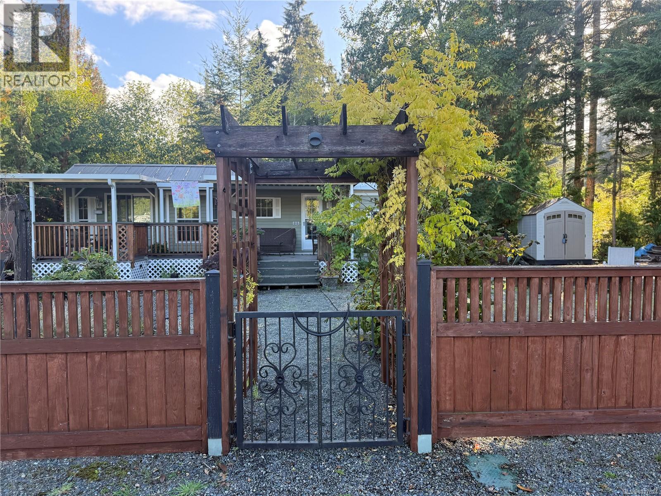Lot 3 Cowichan Lake Rd
Duncan, British Columbia
Yes, it's still available & it's cheap for a reason. It has some good qualities but there are challenges. Don't call if you are a dreamer - There is work to do. No, you can't legally live in your RV here. You need to build a house. You will need a water system & Septic. It's a large 5+ acre property set back from the road. Seasonal stream & Large pond with water license. Near proposed Paldi Village. Power to building site. Foreign buyers may be able to buy. Zoning allows a main home and a smaller 2nd home or suite. Some of the property is under hydro lines with other areas of very nice natural setting. Very private. Area under power lines can be tree farm or other crops under 10' high. The land Gently slopes to the south. Very sunny & Warm Here. Might be a good vineyard or Garlic Farm? Will need water source & Septic System. GST applicable - not included in purchase price. Approximate address is 5055 Cowichan Lake Rd for Google Maps. Transit Bus goes by here. Victoria Homes Team (id:62371)
13 5838 Blythwood Rd
Sooke, British Columbia
If you’re looking for space, this is the home for you! This expansive 1,751 sq.ft. double-wide is perfectly situated in a prime corner lot, backing onto the famous Galloping Goose Trail with gated access just steps away. Nestled in the quiet, park-like setting of sought-after Lannon Creek Park, this home offers both privacy and convenience. The spacious floor plan features 3 generous bedrooms plus a den, 2 bathrooms, and terrific flexibility for those who need room to spread out. The bright living room opens onto a sunny south-facing deck—ideal for entertaining. A galley-style kitchen with breakfast nook, formal dining area, and massive family room with cozy fireplace provide multiple gathering spaces. Upgrades include a heat pump with A/C, newer main bath with 2-person shower, newer high-efficiency vinyl windows throughout (all but one). The primary suite offers dual closets and a private 2-piece ensuite. The easy-care yard is enhanced with mature landscaping, ramp access as well as stairs, extra space under deck and crawlspace and parking for two vehicles plus access to a secure RV/boat compound. This adult (19+) only community offers not just a home, but a lifestyle. Come live the good life at Lannon Creek! ! The reputation of Lannon Creek Park comes from like-minded residents who love gardening, landscaping, and maintaining a nice home and yard twelve months of the year—if this is you, you’re welcome here! (id:62371)
102 2187 Oak Bay Ave
Oak Bay, British Columbia
A longstanding establishment in the heart of Oak Bay, one of Victoria’s most soughtafter neighbourhoods known for its charm and strong community support. The business has been on the avenue for over 85 years, current owner has operated it since May 2010.Vibrant two-story retail space offers 1,658 sq. ft. of diverse product displays, abundant natural light, and an inviting atmosphere. Well regarded for its high quality bouquets, gift baskets, excellent service, and beautiful flowers. It has a loyal customer base both locally and internationally. Half of the business comes from outside Victoria, as many rely on it to deliver flowers and gift baskets to friends and family in the area. Situated on Oak Bay Avenue with excellent visibility and high foot traffic, the location attracts both locals and visitors year round, an ideal location for a thriving business. Come make it your destined flower shop! Please do not approach staff or owner regarding the sale of the business.* (id:62371)
310 3215 Alder St
Saanich, British Columbia
Welcome to this beautifully updated 2-level, top-floor corner unit at 310-3215 Alder Street—where comfort, flexibility, and location come together in a thoughtfully designed floorplan. This spacious home offers the feel of a townhouse with two private balconies and over 167sq . ft. of living space, ideal for families, students, or professionals seeking a versatile layout. Located in a well-managed, family-friendly strata complex, this property is perfect for those who value community, convenience, and style. The bright, open-concept main level features a generously sized living room with soaring vaulted ceilings and a cozy wood-burning fireplace—creating an inviting space for relaxing evenings. The large kitchen offers ample cabinetry, updated finishes, and a dedicated eating area perfect for casual dining or family meals. Recent upgrades include durable new flooring, fresh paint throughout, and energy-efficient thermopane windows and sliding doors. The main floor primary bedroom is located next to a 3-piece bathroom, while the flexible dining area—with closet and access to its own balcony—can easily function as a third bedroom, home office, or den. Upstairs, a large second bedroom boasts a skylight, generous closet space, and a private 2-piece ensuite, making it ideal for a teen, guest, or workspace. Additional highlights include ample in-unit storage, a separate storage locker, free shared laundry, and even a common guest suite. Centrally located between Mayfair and Uptown Malls, this unit is just steps from transit routes to UVic, Camosun College, and downtown Victoria. A rare find in a central location—this one checks all the boxes! Proudly presented by The Ann Watley Group, Ann Watley Personal Real Estate Corporation, Pemberton Holmes Ltd. (id:62371)
408 1010 View St
Victoria, British Columbia
Welcome to Regents Park, ideally located in the heart of downtown Victoria. Enjoy the vibrant lifestyle with shopping, dining, and entertainment all at your doorstep. This bright and spacious 2-bedroom, 2-bathroom suite is situated on the quiet, south-facing side of the building, offering over 1,100 sq/ft of thoughtfully designed living space. The layout features a seamless flow between the living and dining areas, a cozy breakfast nook in the kitchen, a generous second bedroom, and a primary bedroom with ensuite. You'll also find a full second bathroom and a dedicated laundry room for added convenience. Enjoy excellent bedroom separation and two sliding doors leading to a sunny south-facing patio—perfect for relaxing or entertaining. This concrete and steel building offers a range of amenities including a gym, sauna, hot tub, workshop, secure underground parking, storage, and beautifully maintained green spaces. Small pets are welcome, and the well-managed strata ensures peace of mind. Don’t miss your chance to own Don’t miss your chance to own this amazing condo in the heart of the city!! (id:62371)
3700 Kootenay Pl
Saanich, British Columbia
This newly completed contemporary residence on Kootenay Place captures sweeping views and an unparalleled connection to nature, set directly beside Jennifer Park with a sun-filled outdoor living area that opens effortlessly into the greenery beyond. Offered with immediate possession and protected by a full new home warranty, this turn-key home provides both the opportunity to move in right away and complete peace of mind for its new owners. Every detail has been thoughtfully executed, from the cedar and metal exterior accents to the hardwood flooring, air conditioning, gas appliances, and refined quartz finishes. The kitchen, bathrooms, and custom millwork are crafted by Jason Good, bringing a level of quality and sophistication that anchors the home’s modern aesthetic. The primary suite is a serene retreat featuring a beautifully designed ensuite with a walk-in shower. A bright lower-level suite provides excellent flexibility for multigenerational living or added income. Stainless steel appliances, central vac, and a dedicated BBQ patio enhance both everyday comfort and effortless entertaining. Perfectly situated close to schools, parks, and essential amenities, this property blends high-end construction with an irreplaceable natural backdrop. A rare and remarkable opportunity in a premier setting. (id:62371)
210 881 Short St
Saanich, British Columbia
Immaculate offering at ''The 881'' at Uptown. This stunning 2-bedroom, 2-bath home is better than new, showcasing a series of tasteful custom updates throughout. The open-concept kitchen is appointed with European soft-close cabinetry, quartz countertops, a glossy tile backsplash, Samsung stainless steel appliances, and a clever custom pantry/office nook for added versatility. The spacious primary suite features a beautifully upgraded custom glass shower—a standout enhancement that elevates both style and comfort. Year-round climate control is provided by a VRF heat pump system delivering high-efficiency heating and cooling, complemented by centralized gas hot water. Add to that a large south-facing covered balcony extending your living space and filling the home with an abundance of natural light. A Walk Score of 91. Ideal location close to shopping, restaurants, fitness, transit, bike and walking trails and more! (id:62371)
5208 Del Monte Ave
Saanich, British Columbia
*OH SAT 1-3 PM & SUN 11-1 PM* Exceptional character home boasting a luxurious modern renovation while still embodying its true character. Situated in the heart of Cordova Bay & privately nestled on an 11,081 sq/ft lot; this 4,000 sq/ft residence offers 4Beds+Den & 3Baths w/a flexible layout for any lifestyle. The main features an exquisite remodeled kitchen & walk-in pantry seamlessly flowing to a beautiful built-in wet bar & DR. From there step into your opened up character LR accented w/beams, HW flrs, built-ins & FP. Or on those long summer nights, easily transition out to your large deck & fenced yard w/hot tub-perfect for entertaining. A home office, south-facing patio w/ocean views & spacious FR w/gas FP complete the main. Up find an executive primary w/11’ vaulted ceilings, dual walk-ins & luxury ensuite, 3 additional BRs & full bath. The lower offers a large rec room & flex space. Updates: flooring, paint, fixtures, newer windows, drains & 2 heat pumps. A perfect blend of timeless charm & modern elegance! (id:62371)
2700 Rainville Rd
Langford, British Columbia
Welcome to 2700 Rainville Road- This bright and affordable family home is centrally located in Langford. Offering a great layout, with suite potential! There are 3 bedrooms on the upper floor, complete with a large bathroom. The main floor has a large living area, and a kitchen that could be expanded into one of two dining spaces. There is a separate area in the home that has a retro bar, walk out patio, 2 pc bathroom, and a large room (potential bedroom) with laundry. Many upgrades including 200 amp service, new windows, beautiful hardwood floors (Brazilian cherry, and maple) and attic insulation have added to the value of this home. The large, nearly .2 acre property has some lovely gardens, privacy, and is in an established neighborhood on a quiet street. All amenities are very close, and a walk score of 73 is very convenient. This is a great opportunity to put a bit of sweat equity in, without breaking the bank! (id:62371)
1827 Feltham Rd
Saanich, British Columbia
Welcome to 1827 Feltham Rd, a charming home situated on a generous 52 x 115 lot in the heart of highly sought-after Gordon Head. This property offers an incredible opportunity in one of Victoria’s most desirable family-friendly neighborhoods. Conveniently located near schools, parks, shopping, recreation, and just minutes from UVic, this home combines lifestyle and investment potential. Whether you’re looking to renovate, build new, or simply enjoy the existing home. Come make it your DESTINED home! (id:62371)
1266 Oceanwood Lane
Saanich, British Columbia
Welcome to prestigious Oceanwood Lane. Excellent Cordova Bay location with schools, Broadmead Village Shopping Centre and Cordova Bay Golf Course all nearby. One level living on an easy care lot nestled on a private cobblestone road. Just move in and enjoy this luxury built home featuring brand new wool carpeting, cherry hardwood, instant hot water, crawl space, built-in vacuum, heat pump A/C, quality appliances, large pantry, 2 car garage, gas fireplace and cooktop etc. and all in a well thought out floor plan with 3 bedrooms and 3 full baths, this could be your new forever home. And we can't forget the granite counters, double oven, large south facing deck, and heated tile floors. So much to enjoy in this well priced, neat and clean, move-in ready rancher. (id:62371)
G12/13 2650 Turnbull Rd
Qualicum Beach, British Columbia
Welcome to Lots G12 & G13 — being sold together as the ultimate family (or friends!) getaway package! This double-lot setup currently features a beautiful park model home that’s move-in ready and comes with all the extras! There is plenty of room to add a second unit and a bunkhouse so everyone can join in on the good times. Both lots are fully serviced with water, hydro, and septic, so you’ll stay comfortable and cozy no matter the season. Open April through October for full-time enjoyment, with the option for short visits in the off-season when you just can’t stay away. Imagine NEVER having to search for a campsite again, stress over ferry reservations, or pay for trailer storage — instead, you’ll always have your own private retreat waiting for you. Gather the family, invite your friends, and make Spider Lake Springs your happy place — where the campfires are warm, the laughter is loud, and the memories truly last forever. You will not regret it! (id:62371)


