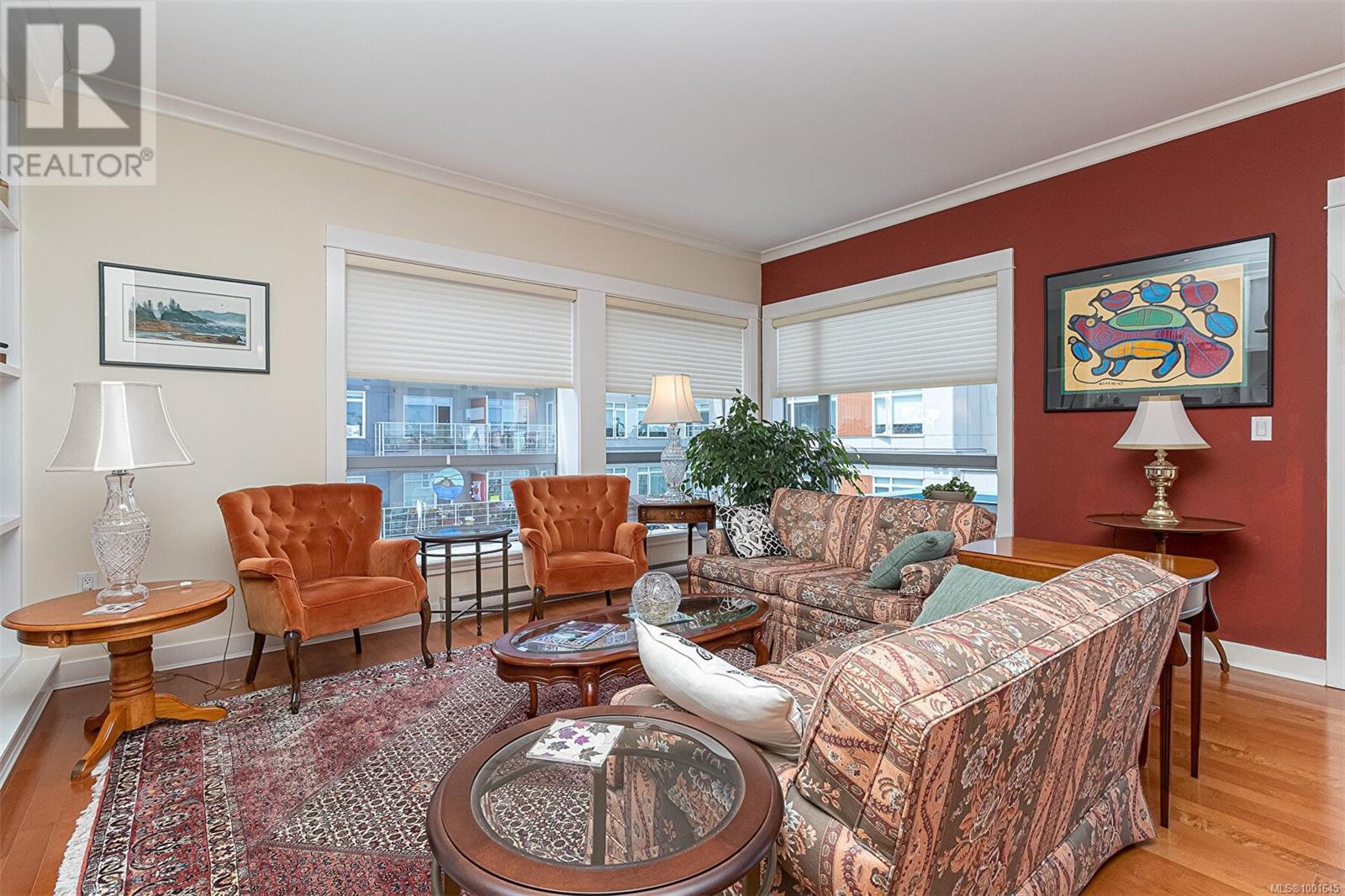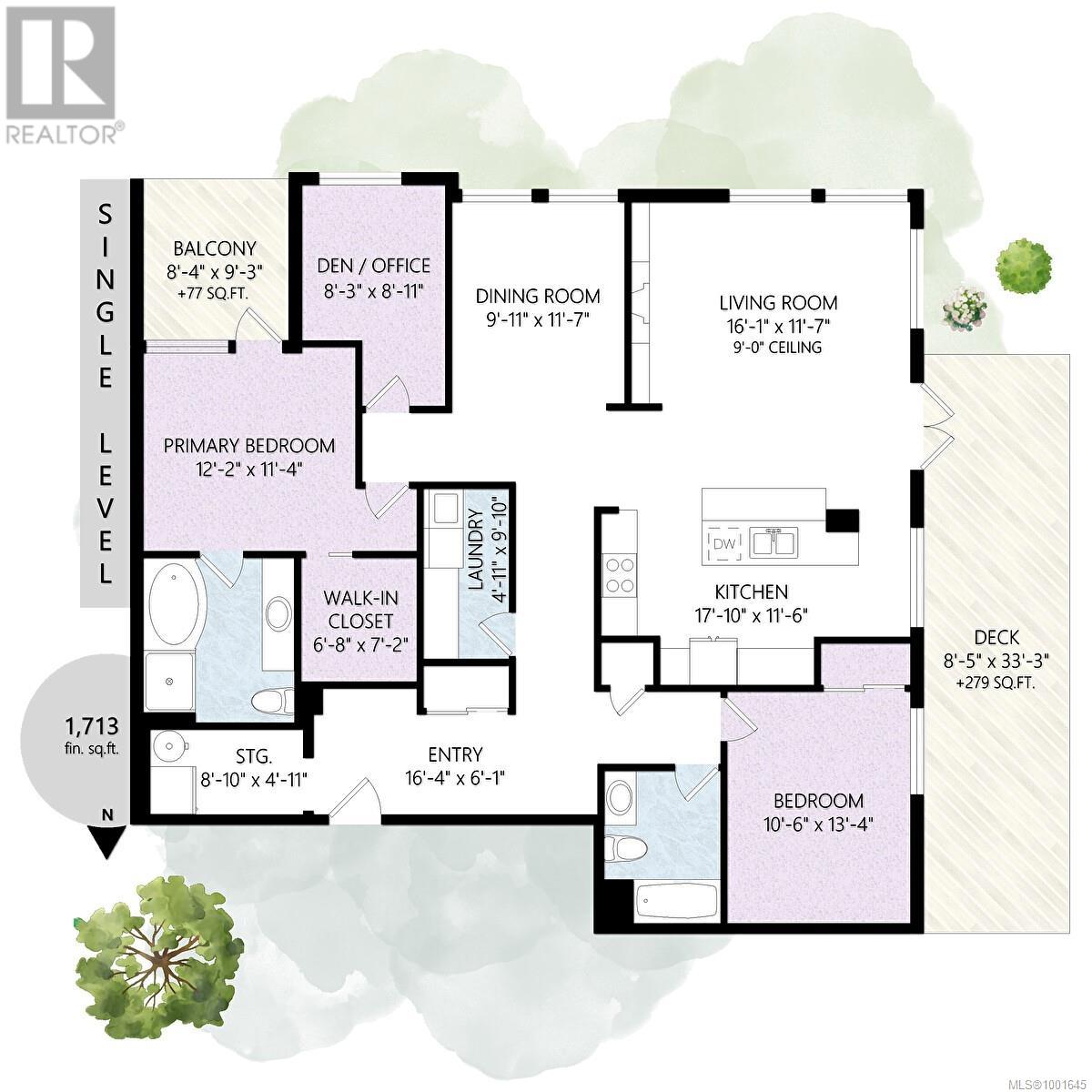2 Bedroom
2 Bathroom
1,713 ft2
Westcoast
Fireplace
None
Baseboard Heaters
$1,079,000Maintenance,
$619 Monthly
Gorgeous 2 bed plus den in the desirable Stones Throw. This top-floor corner unit offers over 1,700 sq ft of elegant living with beautiful ocean and Mt. Baker views from the oversized deck. Also enjoy the Canada Day fireworks from comfort of your own balcony. Immaculate and bright, the oversized windows have a treatment so you can’t see in when lights are on. The chef’s kitchen boasts ample cupboard/counter space, S/S appliances, granite countertops, eating bar, and slate backsplash. The primary bedroom has its own balcony, walk-in closet, and ensuite with heated floors and soaker tub. Enjoy 9 ft ceilings, laminate floors, built-in cabinetry, and electric fireplace. Large dining room for entertaining. Steps to the beach, shops, cafes, and waterfront walkways. Sidney offers a small-town vibe with an arts scene, marina, and year-round events—all just minutes to the airport and ferries. Don’t miss this rare opportunity; units like this seldom come available in this sought-after building. (id:62371)
Property Details
|
MLS® Number
|
1001645 |
|
Property Type
|
Single Family |
|
Neigbourhood
|
Sidney North-East |
|
Community Name
|
Stone''s Throw |
|
Community Features
|
Pets Allowed With Restrictions, Family Oriented |
|
Features
|
Rectangular |
|
Parking Space Total
|
1 |
|
Plan
|
Vis5902 |
|
View Type
|
City View, Mountain View, Ocean View |
Building
|
Bathroom Total
|
2 |
|
Bedrooms Total
|
2 |
|
Architectural Style
|
Westcoast |
|
Constructed Date
|
2005 |
|
Cooling Type
|
None |
|
Fireplace Present
|
Yes |
|
Fireplace Total
|
1 |
|
Heating Fuel
|
Electric |
|
Heating Type
|
Baseboard Heaters |
|
Size Interior
|
1,713 Ft2 |
|
Total Finished Area
|
1713 Sqft |
|
Type
|
Apartment |
Parking
Land
|
Acreage
|
No |
|
Size Irregular
|
1713 |
|
Size Total
|
1713 Sqft |
|
Size Total Text
|
1713 Sqft |
|
Zoning Type
|
Residential/commercial |
Rooms
| Level |
Type |
Length |
Width |
Dimensions |
|
Main Level |
Den |
|
|
13' x 8' |
|
Main Level |
Bedroom |
|
|
13' x 11' |
|
Main Level |
Ensuite |
|
|
4-Piece |
|
Main Level |
Bathroom |
|
|
4-Piece |
|
Main Level |
Primary Bedroom |
|
|
12' x 11' |
|
Main Level |
Kitchen |
|
|
18' x 10' |
|
Main Level |
Storage |
|
|
9' x 5' |
|
Main Level |
Dining Room |
|
|
12' x 10' |
|
Main Level |
Living Room |
|
|
16' x 12' |
|
Main Level |
Balcony |
|
|
9' x 9' |
|
Main Level |
Balcony |
|
|
33' x 8' |
|
Main Level |
Entrance |
|
|
16' x 6' |
https://www.realtor.ca/real-estate/28400955/402-9830-second-st-sidney-sidney-north-east








































