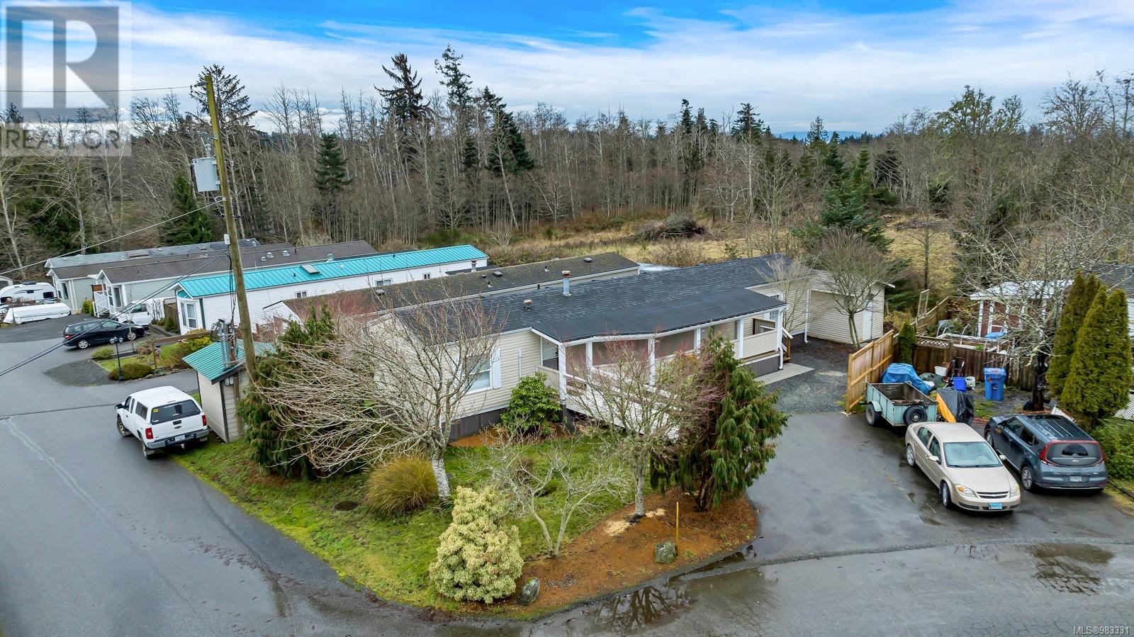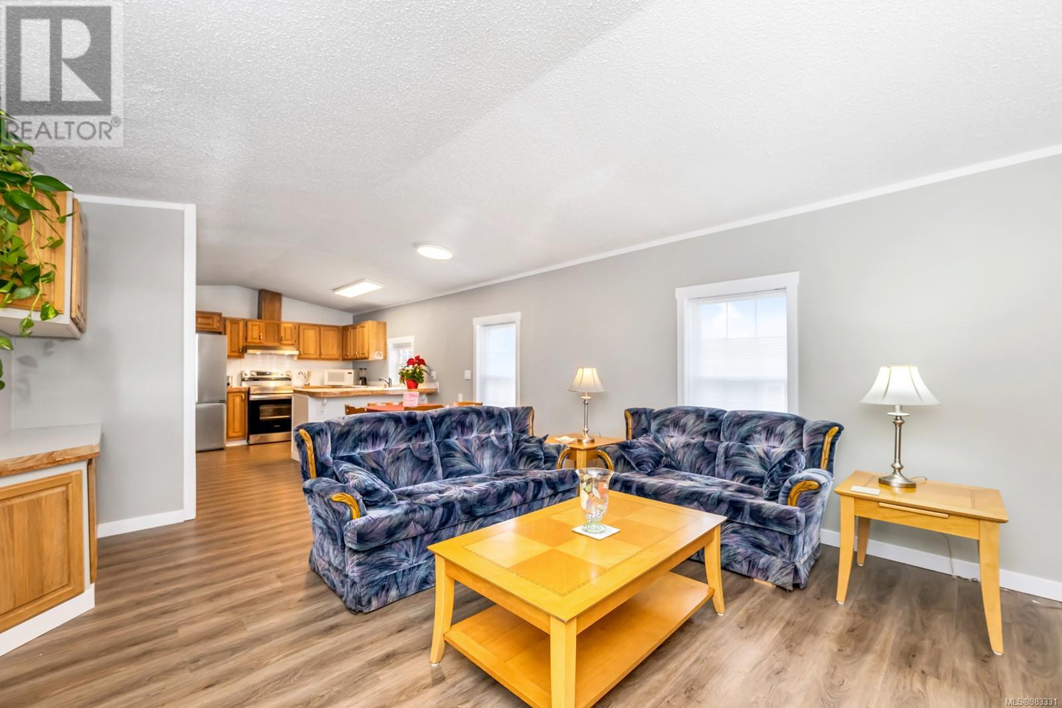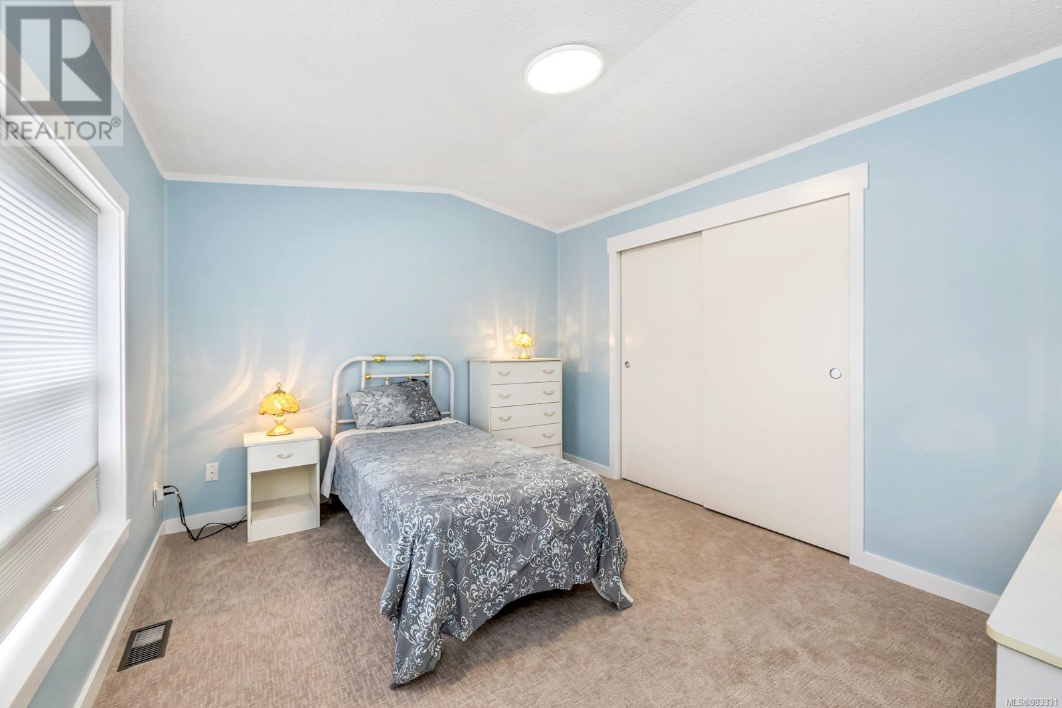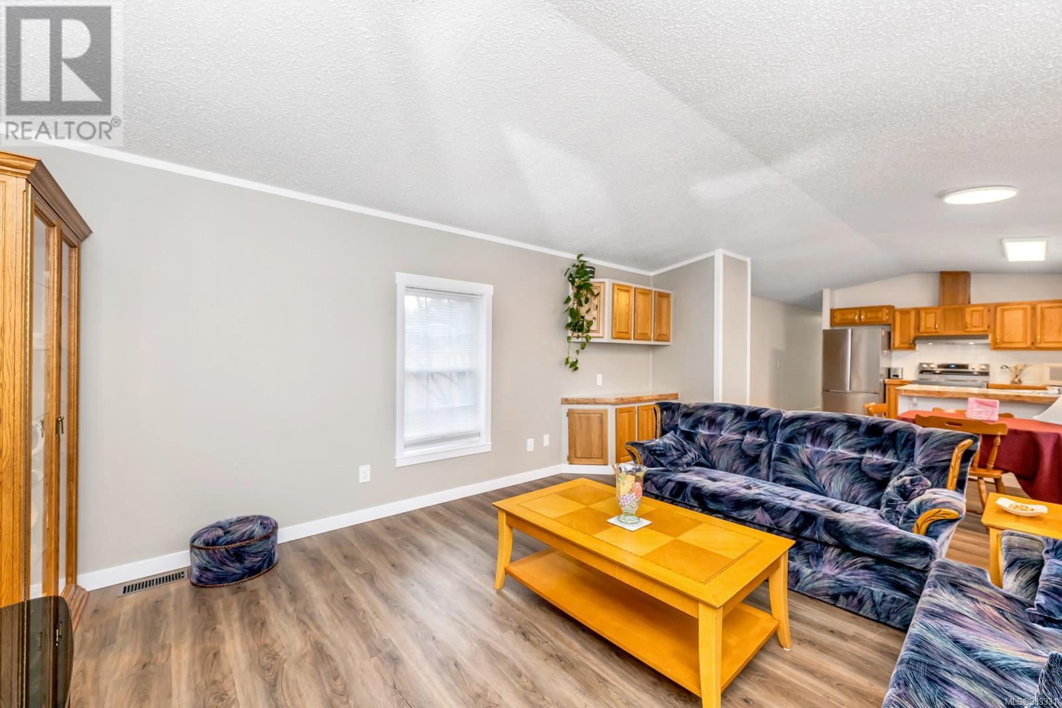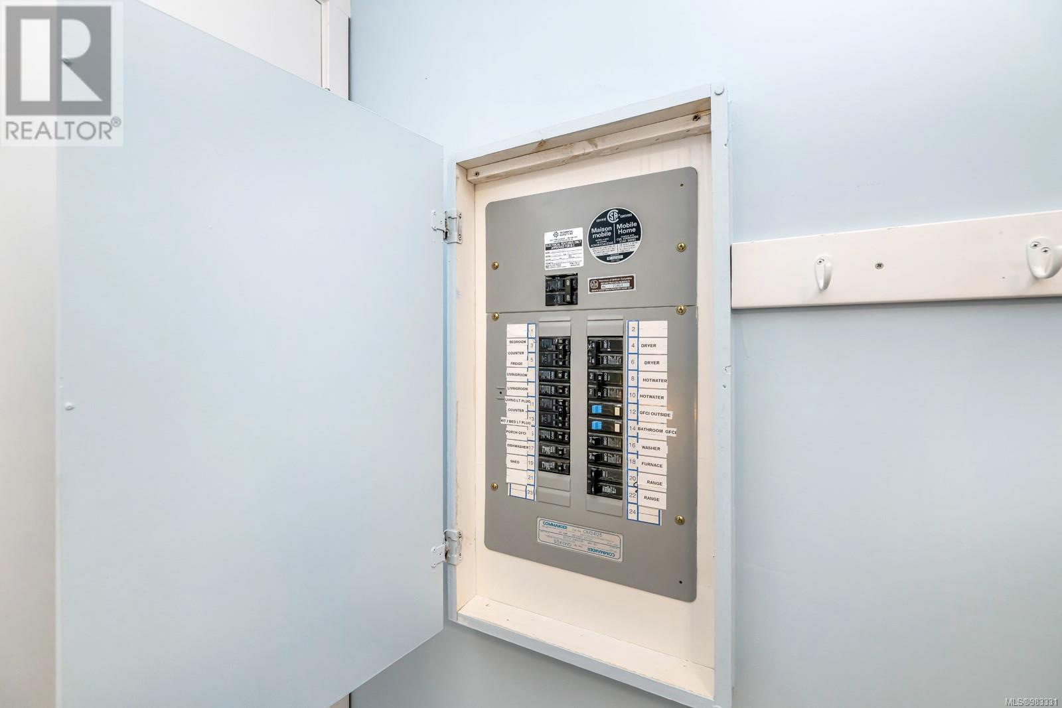2 Bedroom
1 Bathroom
1,148 ft2
None
Forced Air
$350,000
Move-In Ready & Accessibility Enhanced – Free Pad Rent + Immediate Possession! You’ll be rolling with joy on move-in day in this thoughtfully updated and accessible home, now available with free pad rent and immediate possession. Recent renovations include a no-step entry, wider doorway, and new floors, paint, and upgraded electrical. The open-concept kitchen, dining, and living area is filled with natural light, offering a warm, welcoming space. The primary bedroom features new, secured carpet designed to prevent shifting—ideal for walker or wheelchair use. The in-suite laundry area and fully renovated 4-piece bathroom include all-new fixtures: vanity, toilet, sink, and a tub with a tiled surround, plus a Molly Maid bath lift/shower chair for added comfort and ease. Appliances are brand new, and window coverings include modern privacy blinds. The entertainment-sized 7' x 36' covered front deck is perfect for gatherings, rain or shine. Outside you’ll find a powered workshop, greenhouse, garden area, two parking spaces, and a huge, manicured lot ideally situated for sun and a pleasant outlook. This home blends independence, comfort, and charm—ready for you to enjoy today. (id:62371)
Property Details
|
MLS® Number
|
983331 |
|
Property Type
|
Single Family |
|
Neigbourhood
|
John Muir |
|
Community Features
|
Pets Allowed, Family Oriented |
|
Features
|
Cul-de-sac, Level Lot, Southern Exposure, Other |
|
Parking Space Total
|
2 |
|
Structure
|
Shed, Workshop |
|
View Type
|
Mountain View |
Building
|
Bathroom Total
|
1 |
|
Bedrooms Total
|
2 |
|
Constructed Date
|
1992 |
|
Cooling Type
|
None |
|
Heating Fuel
|
Electric, Propane |
|
Heating Type
|
Forced Air |
|
Size Interior
|
1,148 Ft2 |
|
Total Finished Area
|
924 Sqft |
|
Type
|
Manufactured Home |
Parking
Land
|
Access Type
|
Road Access |
|
Acreage
|
No |
|
Zoning Type
|
Residential |
Rooms
| Level |
Type |
Length |
Width |
Dimensions |
|
Main Level |
Bedroom |
|
|
9' x 9' |
|
Main Level |
Primary Bedroom |
|
|
10' x 12' |
|
Main Level |
Bathroom |
|
|
4-Piece |
|
Main Level |
Eating Area |
|
|
3' x 3' |
|
Main Level |
Kitchen |
|
|
9' x 9' |
|
Main Level |
Dining Room |
|
|
8' x 8' |
|
Main Level |
Living Room |
|
|
13' x 12' |
|
Other |
Utility Room |
7 ft |
12 ft |
7 ft x 12 ft |
https://www.realtor.ca/real-estate/27751387/32-7021-grant-rd-sooke-john-muir

