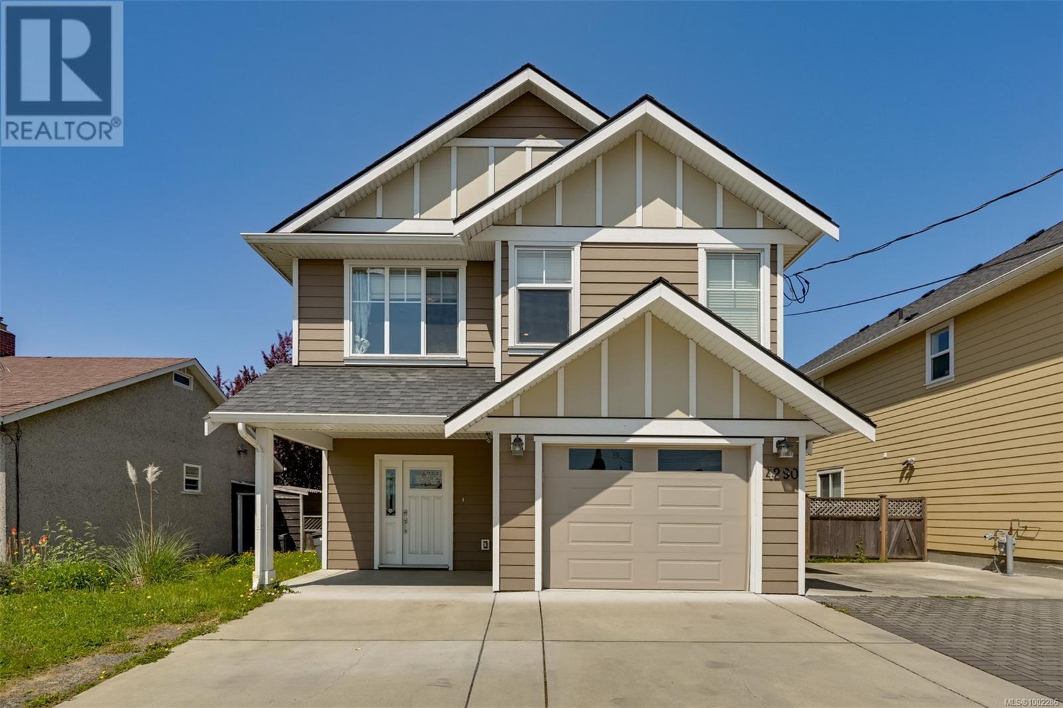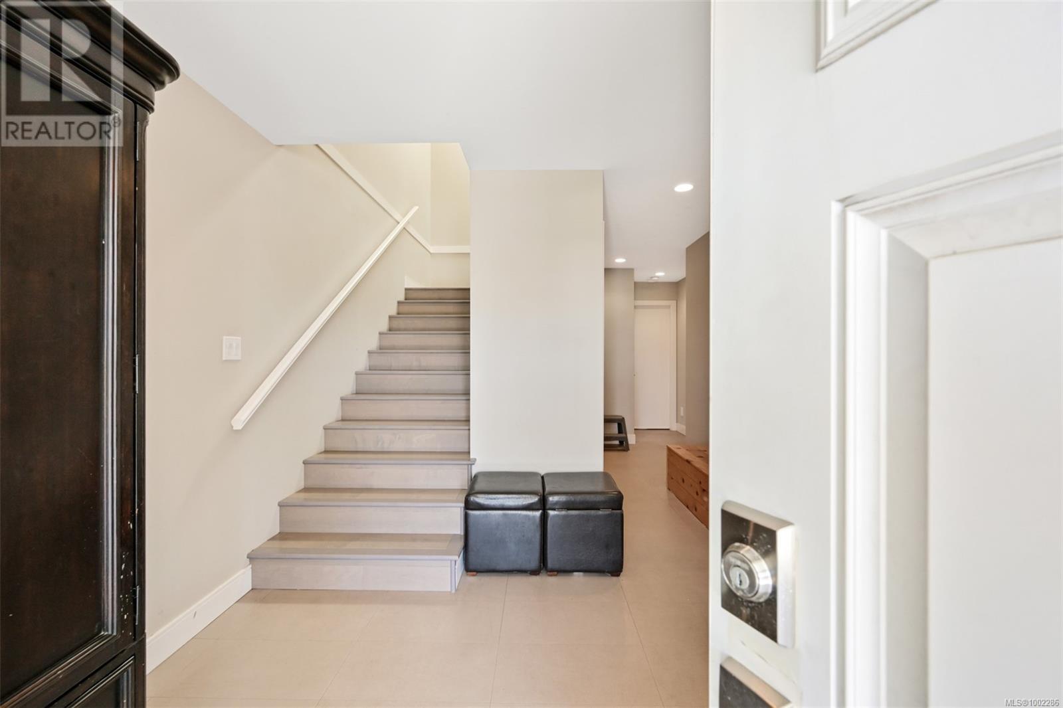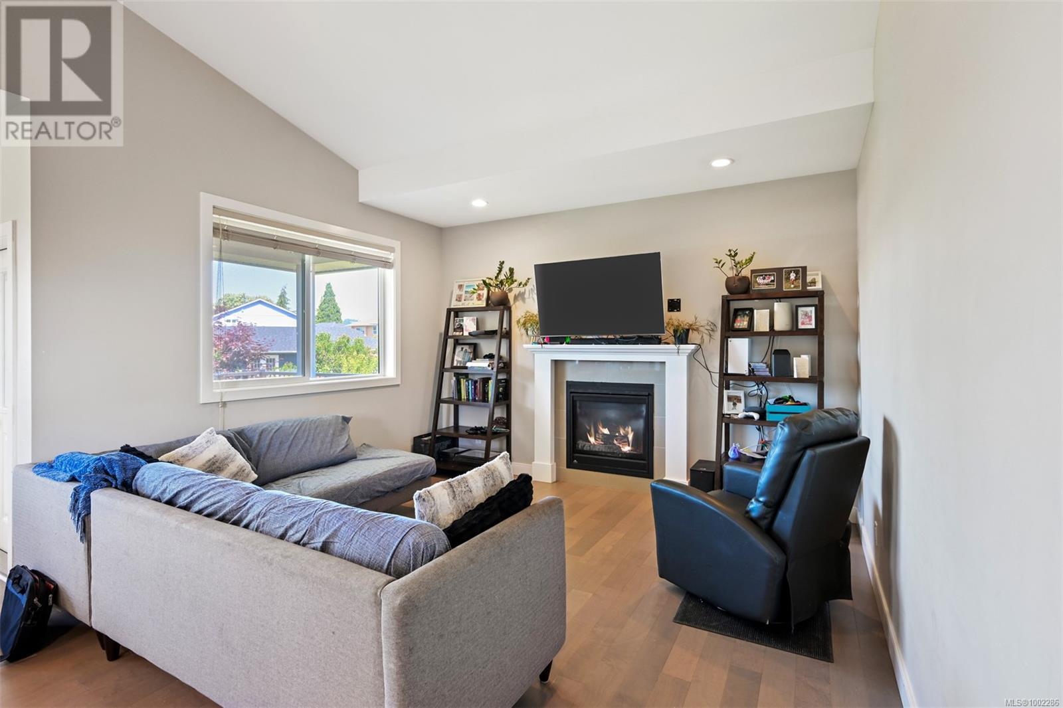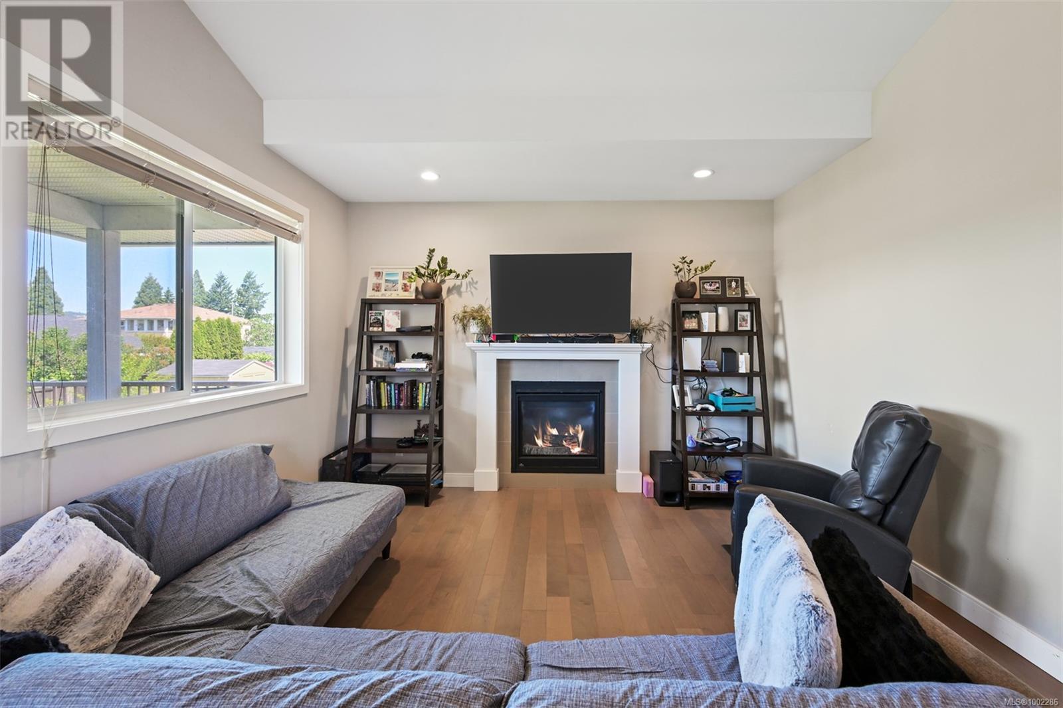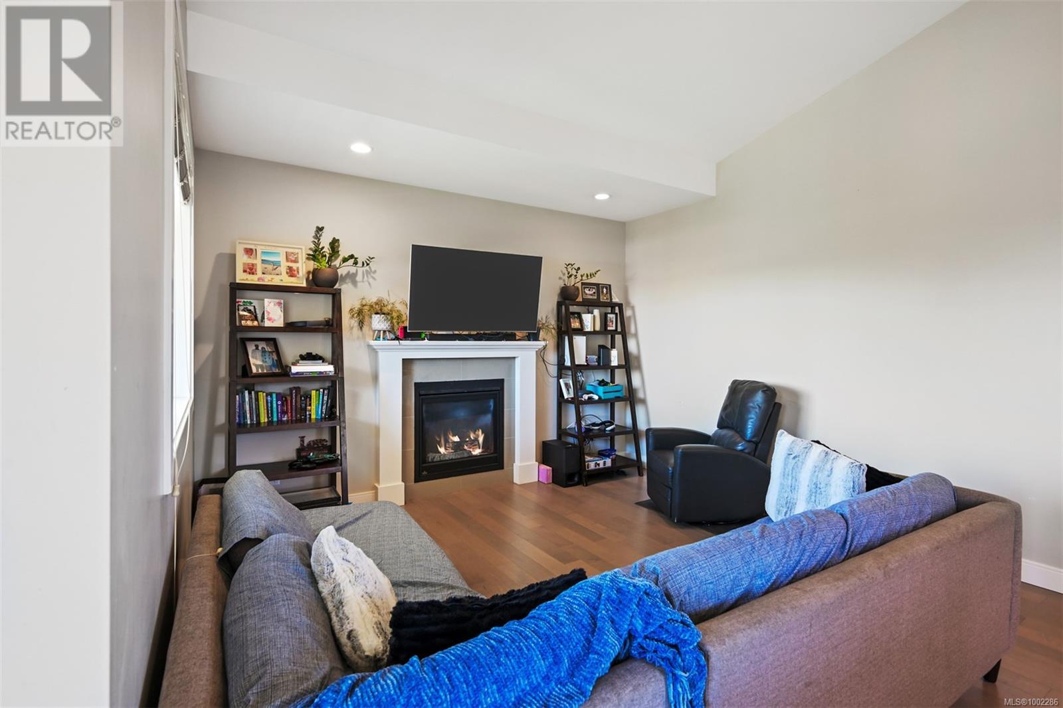5 Bedroom
4 Bathroom
2,912 ft2
Fireplace
None
Baseboard Heaters
$1,390,000
Stunning Modern Home with Suite – Prime Central Location!! Discover this beautifully designed modern open-concept home, perfectly situated close to all major amenities. This spacious residence features 4 bedrooms and 3.5 bathrooms, along with a self-contained 1-bedroom, 1-bathroom suite (with potential to convert into a 2-bedroom suite) – ideal for extended family or rental income. Enjoy cooking and entertaining in the large gourmet kitchen, equipped with high-end appliances including a premium stove, fridge, and dishwasher. The generous eating area flows seamlessly into a covered patio and the expansive great room, offering the perfect space for gatherings. Step outside to a fully fenced backyard—a safe and secure place for children to play or pets to roam freely. The primary bedroom is a true retreat, featuring a walk-in closet and an exceptional ensuite bathroom with luxurious finishes. This home blends comfort, style, and practicality in a central location—an outstanding opportunity you don’t want to miss! (id:62371)
Property Details
|
MLS® Number
|
1002286 |
|
Property Type
|
Single Family |
|
Neigbourhood
|
Glanford |
|
Features
|
Irregular Lot Size |
|
Parking Space Total
|
5 |
|
Plan
|
Epp39366 |
|
Structure
|
Patio(s) |
Building
|
Bathroom Total
|
4 |
|
Bedrooms Total
|
5 |
|
Constructed Date
|
2015 |
|
Cooling Type
|
None |
|
Fireplace Present
|
Yes |
|
Fireplace Total
|
1 |
|
Heating Fuel
|
Electric, Natural Gas |
|
Heating Type
|
Baseboard Heaters |
|
Size Interior
|
2,912 Ft2 |
|
Total Finished Area
|
2343 Sqft |
|
Type
|
House |
Parking
Land
|
Acreage
|
No |
|
Size Irregular
|
5777 |
|
Size Total
|
5777 Sqft |
|
Size Total Text
|
5777 Sqft |
|
Zoning Type
|
Residential |
Rooms
| Level |
Type |
Length |
Width |
Dimensions |
|
Lower Level |
Kitchen |
12 ft |
8 ft |
12 ft x 8 ft |
|
Lower Level |
Laundry Room |
|
|
3' x 4' |
|
Lower Level |
Bedroom |
|
|
11' x 10' |
|
Lower Level |
Bedroom |
|
|
11' x 13' |
|
Lower Level |
Bathroom |
|
|
4-Piece |
|
Lower Level |
Laundry Room |
|
|
7' x 5' |
|
Lower Level |
Bathroom |
|
|
2-Piece |
|
Lower Level |
Patio |
|
|
12' x 11' |
|
Lower Level |
Entrance |
|
|
8' x 11' |
|
Main Level |
Bathroom |
|
|
4-Piece |
|
Main Level |
Bedroom |
|
|
10' x 10' |
|
Main Level |
Bedroom |
|
|
12' x 11' |
|
Main Level |
Ensuite |
|
|
5-Piece |
|
Main Level |
Primary Bedroom |
|
|
13' x 12' |
|
Main Level |
Kitchen |
|
|
13' x 13' |
|
Main Level |
Dining Room |
|
|
8' x 13' |
|
Main Level |
Living Room |
|
|
14' x 13' |
https://www.realtor.ca/real-estate/28419246/4290-glanford-ave-saanich-glanford

