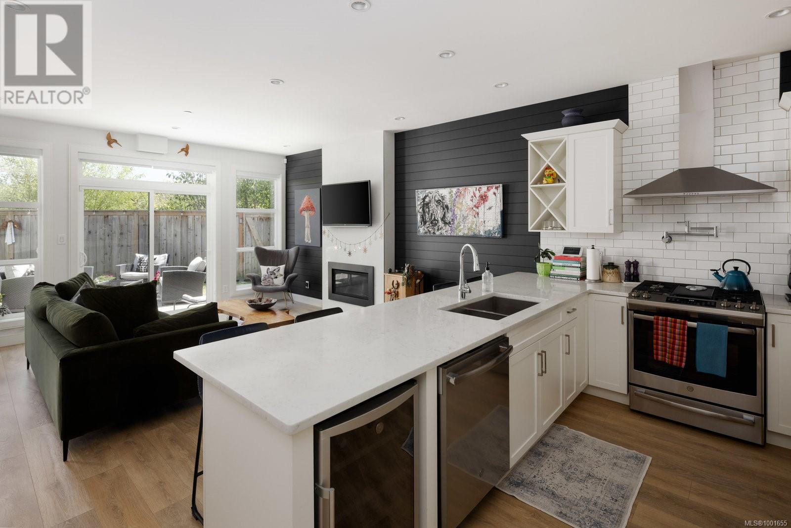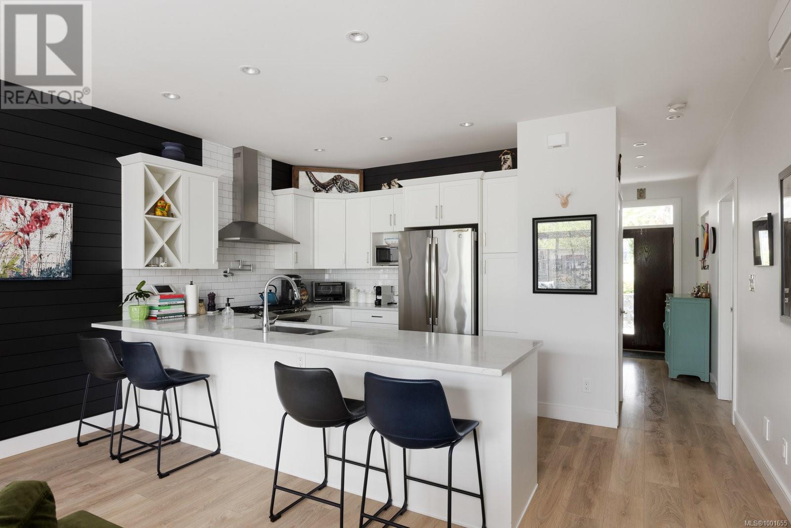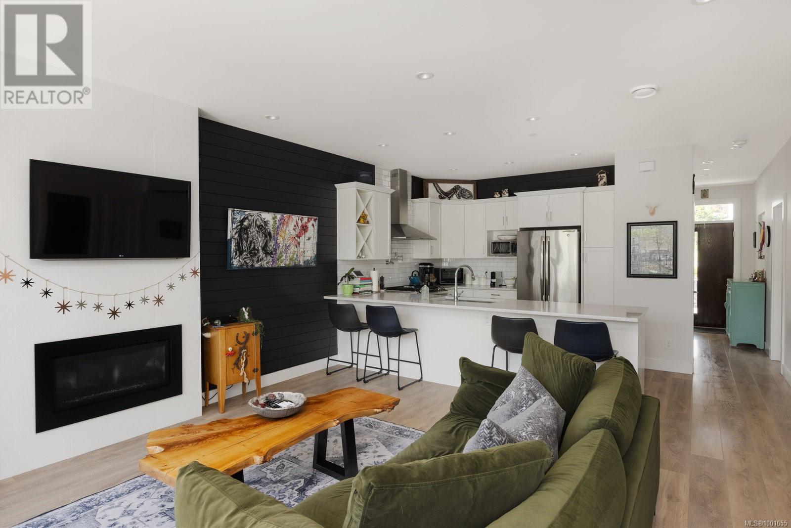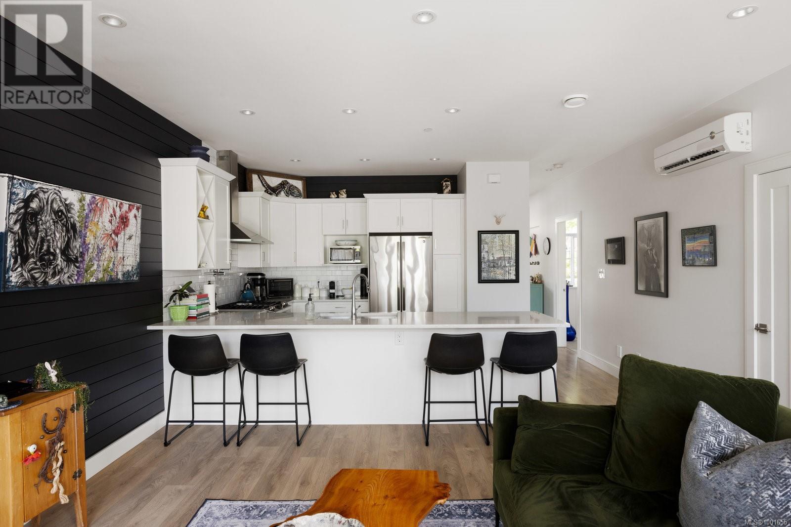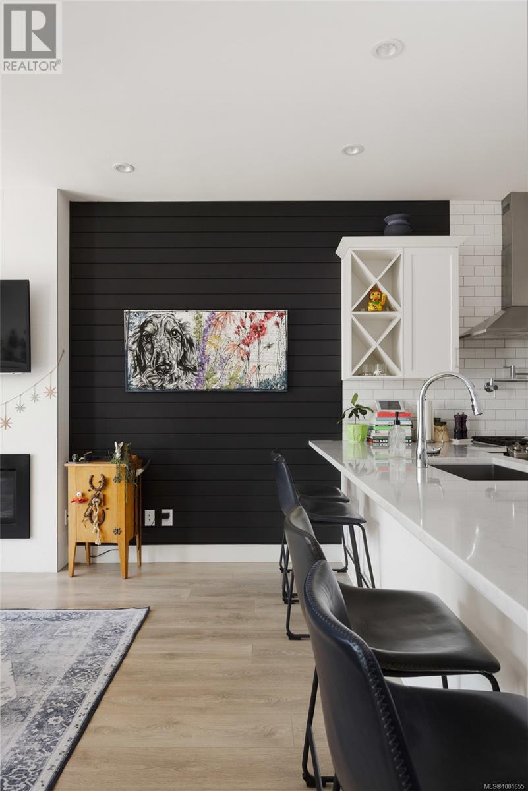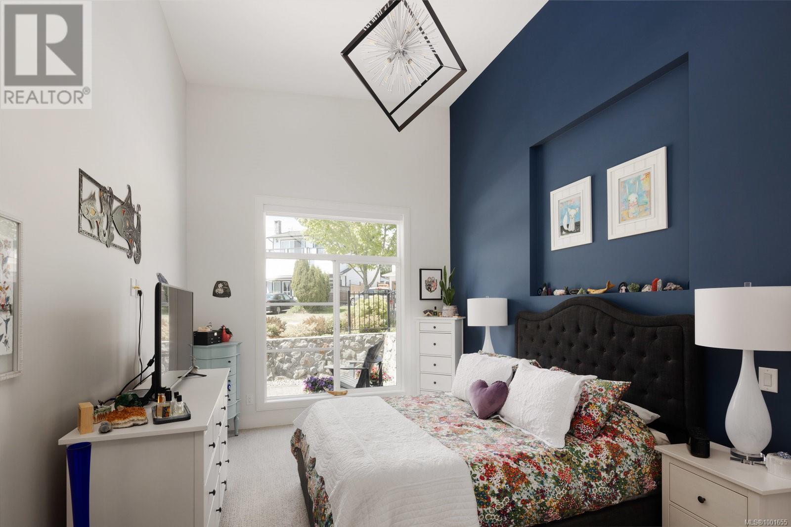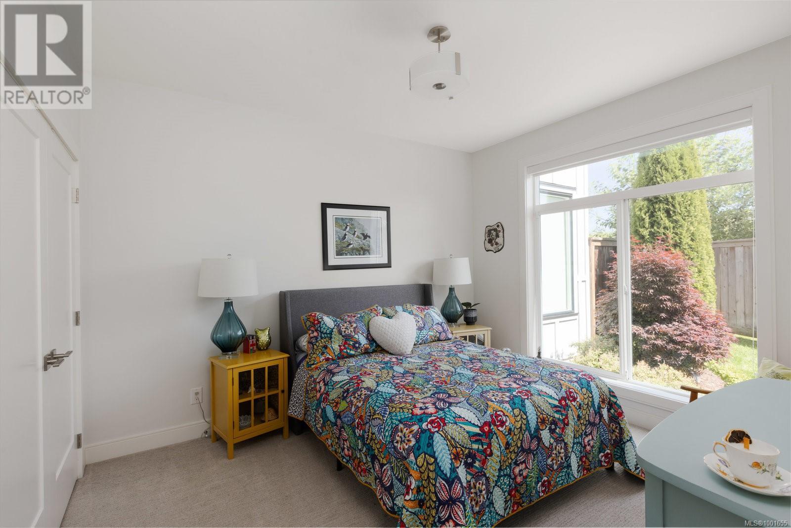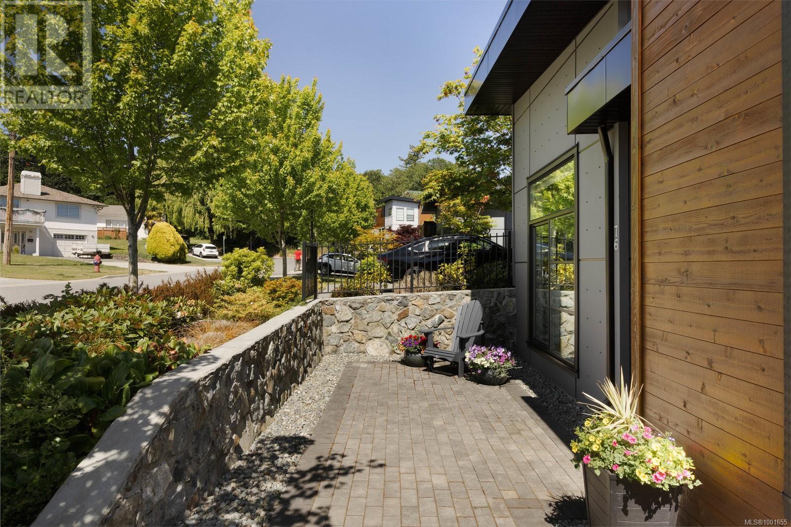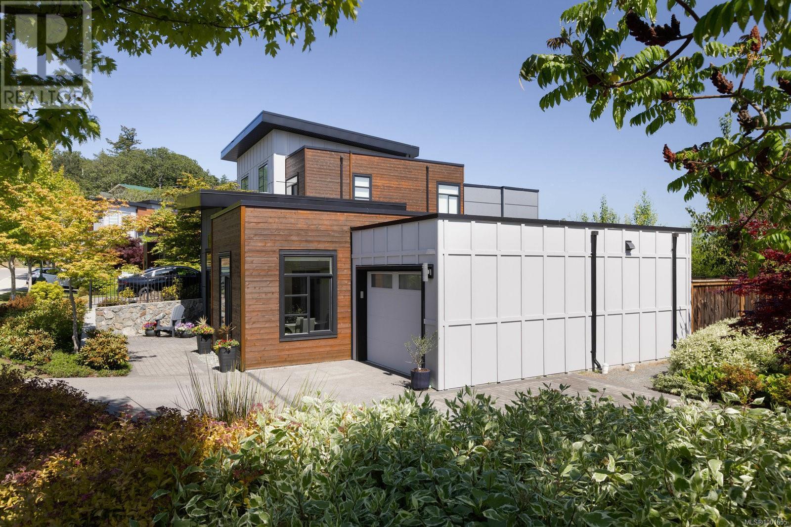76 St. Giles St View Royal, British Columbia V8Z 1P9
$839,000Maintenance,
$432 Monthly
Maintenance,
$432 Monthly*OH Sat & Sun, 1-3 PM* Luxurious Rancher in the highly regarded Avanti development! This exceptional townhome is only 1 of 2 one-level homes in the entire complex. This rare opportunity end-unit boasts a bonus extra parking space & has one of the largest rear yards allowing you to chase the sun on those long summer days. This exquisite home will surely impress, showcasing a wonderful primary suite w/14' vaulted ceilings, large ensuite & walk-in closet. Two more bedrooms allow options for all buyers. The large bright SE exposed Great Room is accented w/9' ceilings & an exceptional gourmet Kitchen that is perfect for entertaining. A warm & inviting living room w/custom wall paneling, gas fireplace & heat pump will make you feel at ease during all seasons. Extras include a large garage, mudroom, HW on-demand & custom interior paint. Situated on a wonderful no-through street in a central location for ease of travel while only being steps to the Galloping Goose Trail & Eagle Creek Village! (id:62371)
Property Details
| MLS® Number | 1001655 |
| Property Type | Single Family |
| Neigbourhood | Hospital |
| Community Features | Pets Allowed, Family Oriented |
| Features | Central Location, Cul-de-sac, Level Lot, Corner Site, Other |
| Parking Space Total | 3 |
| Plan | Eps5319 |
| Structure | Patio(s) |
Building
| Bathroom Total | 2 |
| Bedrooms Total | 3 |
| Constructed Date | 2019 |
| Cooling Type | Air Conditioned |
| Fireplace Present | Yes |
| Fireplace Total | 1 |
| Heating Fuel | Electric, Natural Gas |
| Heating Type | Heat Pump |
| Size Interior | 1,731 Ft2 |
| Total Finished Area | 1177 Sqft |
| Type | Row / Townhouse |
Land
| Acreage | No |
| Size Irregular | 1194 |
| Size Total | 1194 Sqft |
| Size Total Text | 1194 Sqft |
| Zoning Type | Residential |
Rooms
| Level | Type | Length | Width | Dimensions |
|---|---|---|---|---|
| Main Level | Patio | 9 ft | 12 ft | 9 ft x 12 ft |
| Main Level | Entrance | 5 ft | 11 ft | 5 ft x 11 ft |
| Main Level | Bedroom | 10 ft | 10 ft | 10 ft x 10 ft |
| Main Level | Primary Bedroom | 11 ft | 16 ft | 11 ft x 16 ft |
| Main Level | Laundry Room | 10 ft | 6 ft | 10 ft x 6 ft |
| Main Level | Kitchen | 16 ft | 10 ft | 16 ft x 10 ft |
| Main Level | Ensuite | 3-Piece | ||
| Main Level | Bathroom | 4-Piece | ||
| Main Level | Bedroom | 11 ft | 12 ft | 11 ft x 12 ft |
| Main Level | Living Room/dining Room | 16 ft | 15 ft | 16 ft x 15 ft |
https://www.realtor.ca/real-estate/28446486/76-st-giles-st-view-royal-hospital




