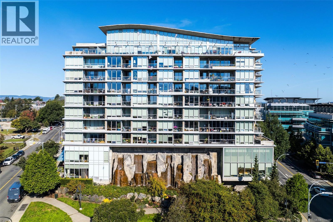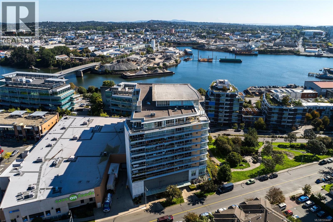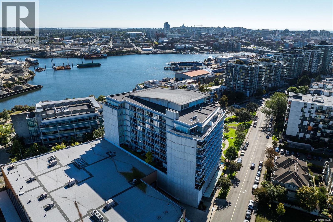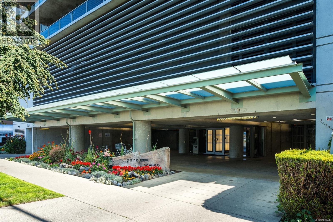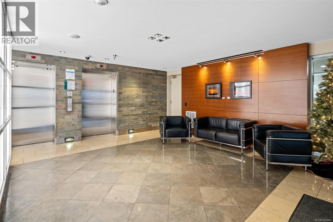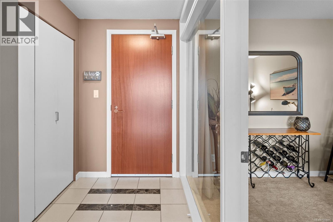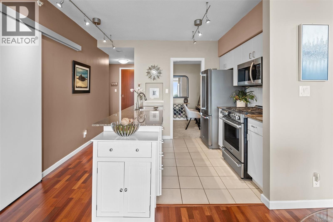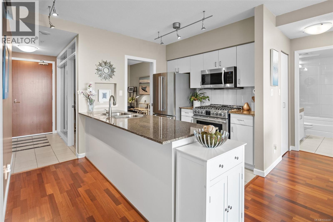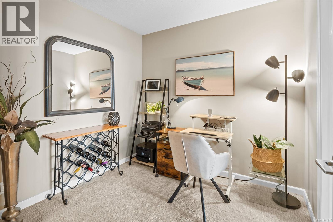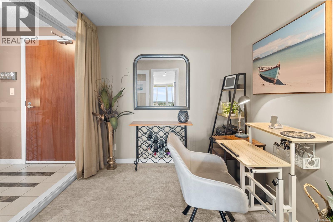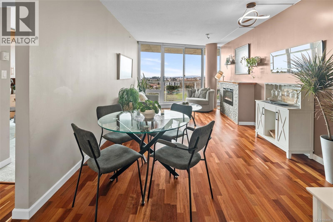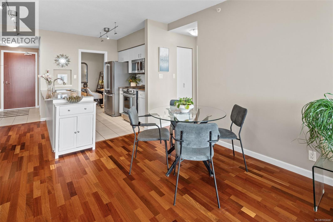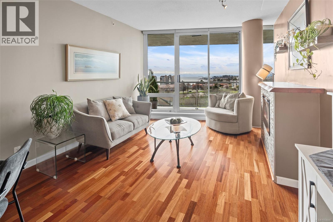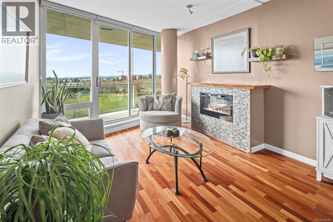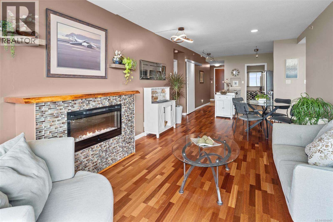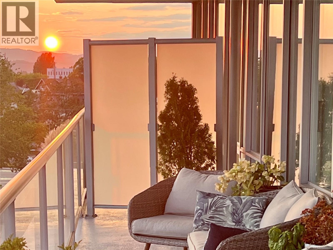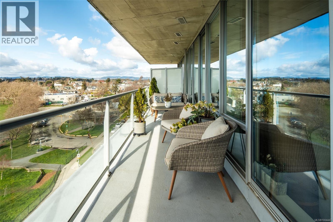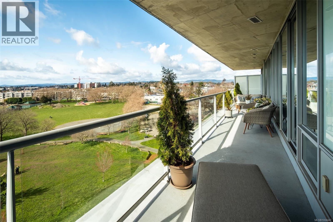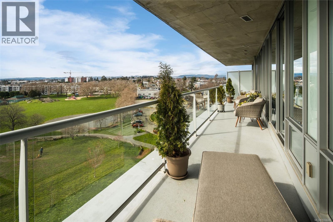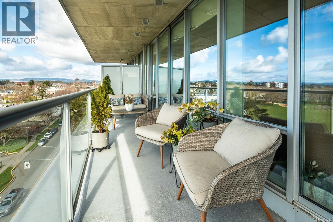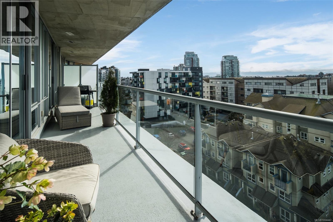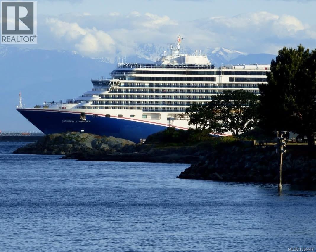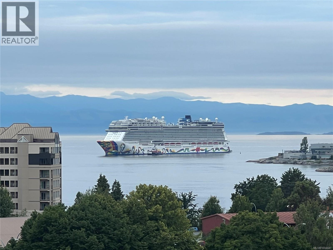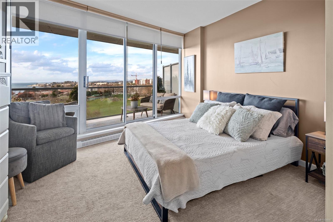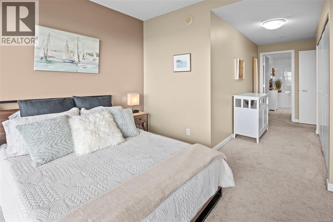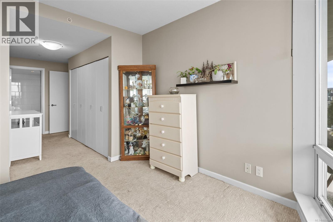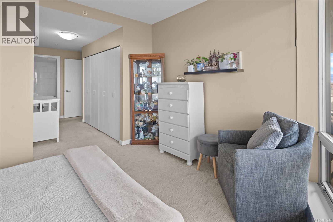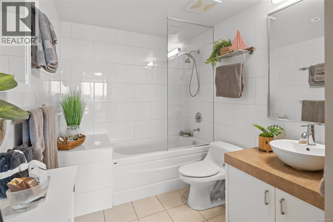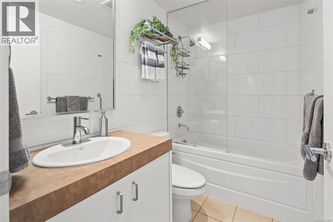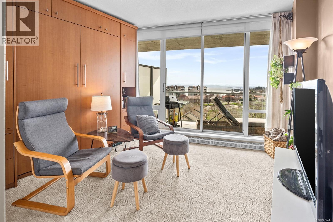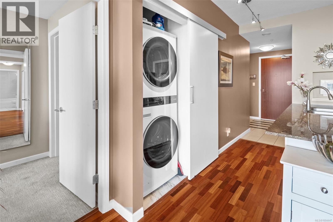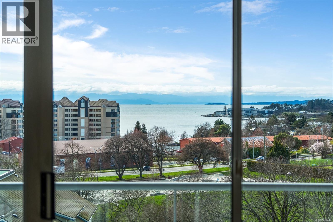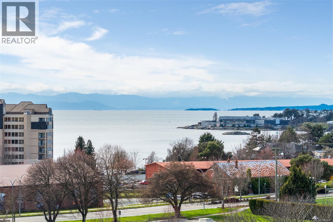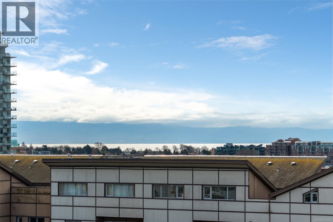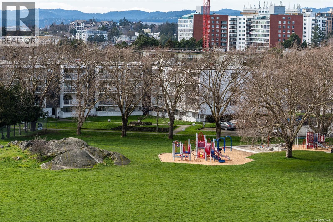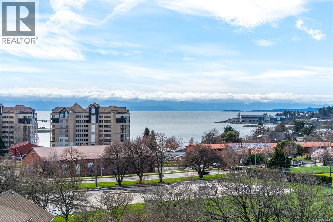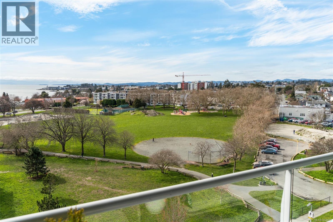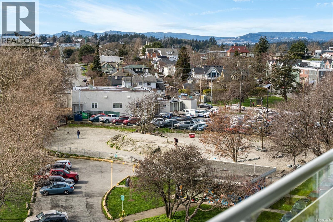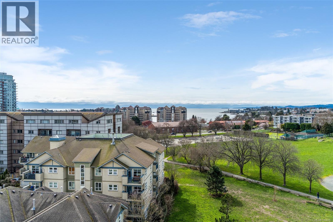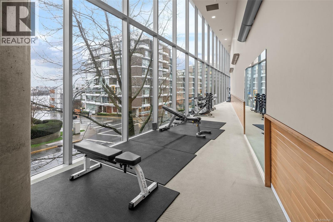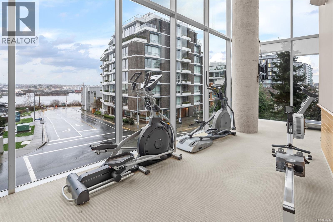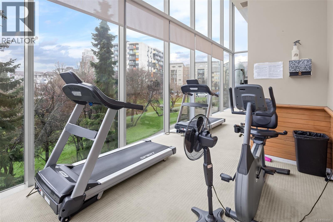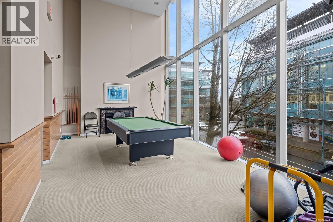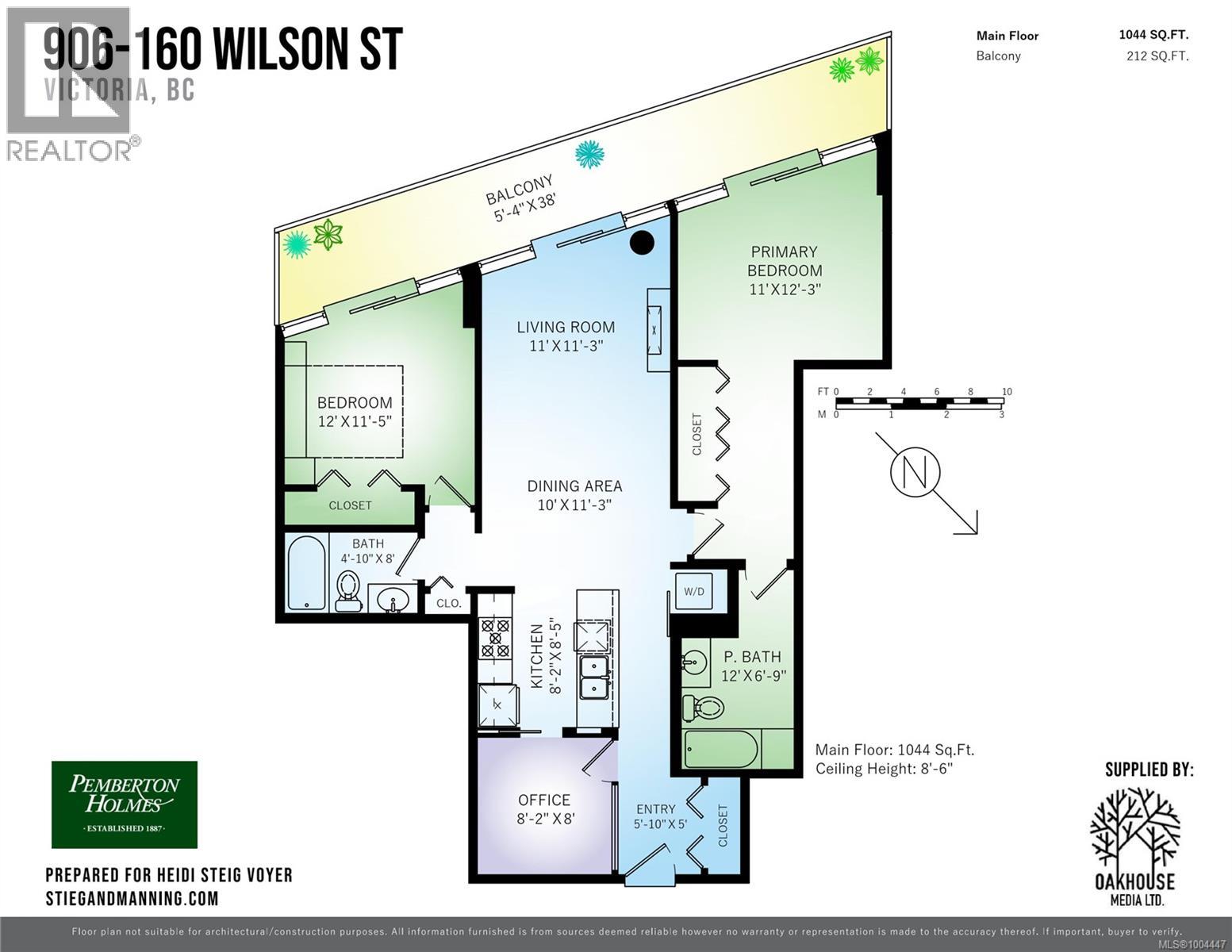906 160 Wilson St Victoria, British Columbia V9A 7P9
$949,995Maintenance,
$552 Monthly
Maintenance,
$552 MonthlyWatch the sunset over the harbour from your 40-ft long balcony—this executive southwest-facing condo offers rare privacy, stunning views of parkland, the Olympic Mountains, and a front-row seat to ferries, seaplanes, and the harbour. Floor-to-ceiling windows flood every room with light, creating an inviting elegant feel throughout. The primary suite is a true retreat with a large ensuite and custom blackout blinds. The second bedroom features a modern, sleek Murphy bed, with direct entrance to the gorgeous deck. The flexible den is perfect for an office, studio, formal dining or even a third bedroom. Gorgeous upgrades, cherry hardwood flooring, and a modern kitchen add to the beauty of this home. Set on a quiet street just steps to groceries, restaurants, trails, and the harbour ferry. Includes EV-ready parking, storage, and a glass-enclosed gym with waterway views. Pet-friendly, no size limits. This one checks every box—come view and fall in love.Water & Gas Included in strata fees! (id:62371)
Property Details
| MLS® Number | 1004447 |
| Property Type | Single Family |
| Neigbourhood | Victoria West |
| Community Name | Parc Residences |
| Community Features | Pets Allowed With Restrictions, Family Oriented |
| Features | Central Location, Other |
| Parking Space Total | 1 |
| Plan | Vis5762 |
| View Type | City View, Mountain View, Ocean View |
Building
| Bathroom Total | 2 |
| Bedrooms Total | 2 |
| Architectural Style | Contemporary |
| Constructed Date | 2005 |
| Cooling Type | None |
| Fireplace Present | Yes |
| Fireplace Total | 1 |
| Heating Fuel | Electric |
| Heating Type | Baseboard Heaters |
| Size Interior | 1,256 Ft2 |
| Total Finished Area | 1044 Sqft |
| Type | Apartment |
Land
| Access Type | Road Access |
| Acreage | No |
| Size Irregular | 1254 |
| Size Total | 1254 Sqft |
| Size Total Text | 1254 Sqft |
| Zoning Type | Residential |
Rooms
| Level | Type | Length | Width | Dimensions |
|---|---|---|---|---|
| Main Level | Dining Room | 10 ft | 10 ft x Measurements not available | |
| Main Level | Bathroom | 4-Piece | ||
| Main Level | Bathroom | 4-Piece | ||
| Main Level | Living Room | 11 ft | 11 ft x Measurements not available | |
| Main Level | Kitchen | 8'2 x 8'5 | ||
| Main Level | Bonus Room | 8 ft | Measurements not available x 8 ft | |
| Main Level | Primary Bedroom | 11 ft | 11 ft x Measurements not available | |
| Main Level | Bedroom | 12 ft | 12 ft x Measurements not available |
https://www.realtor.ca/real-estate/28511633/906-160-wilson-st-victoria-victoria-west

