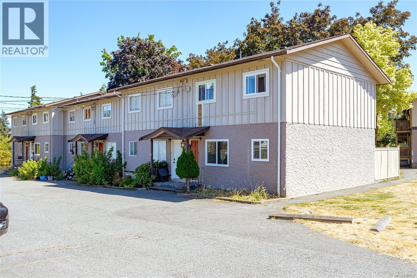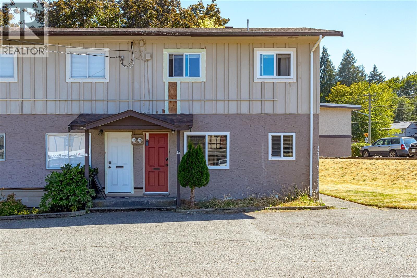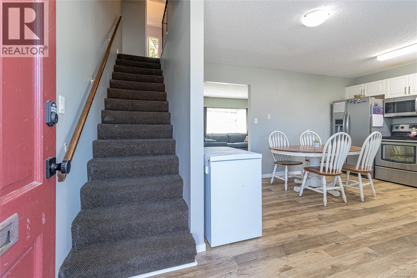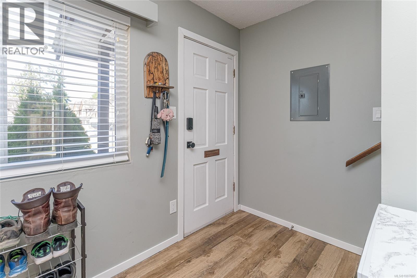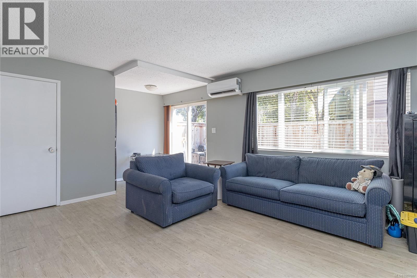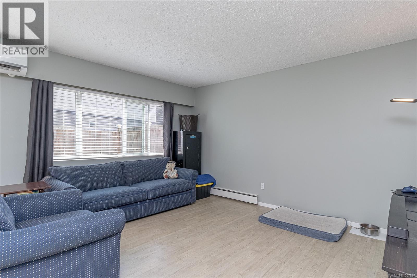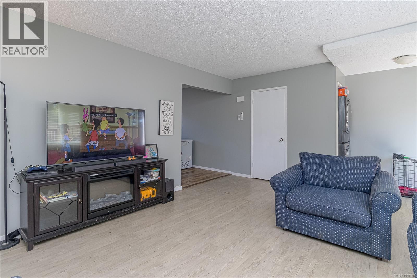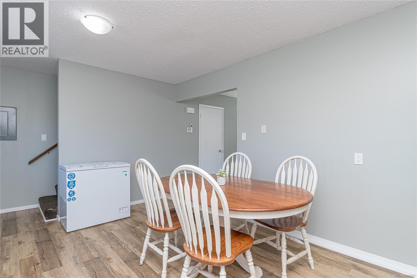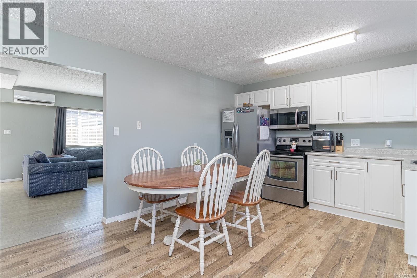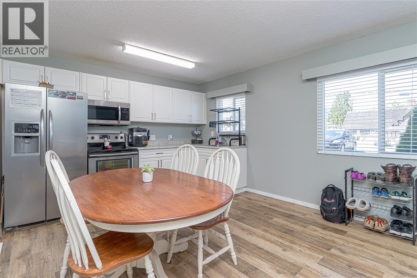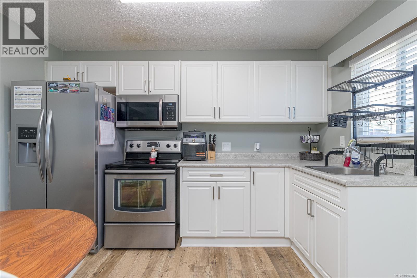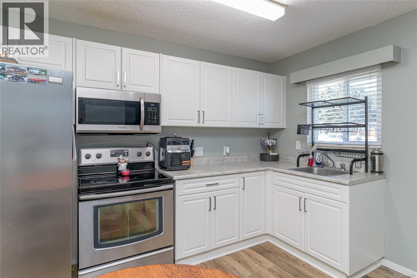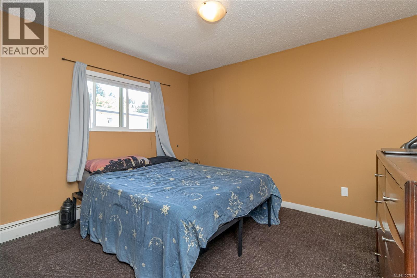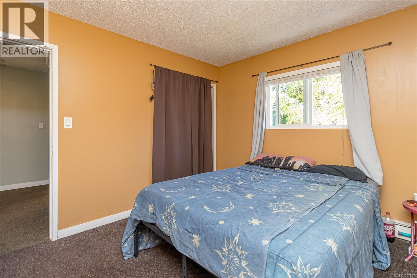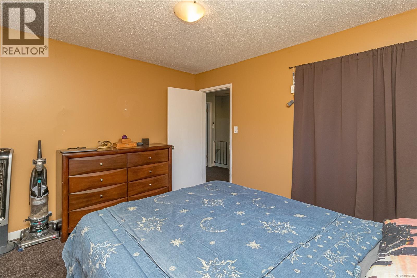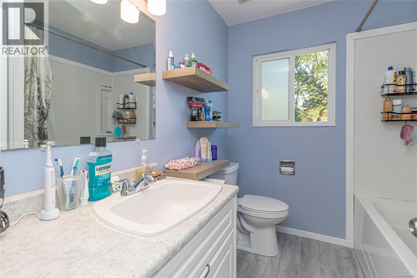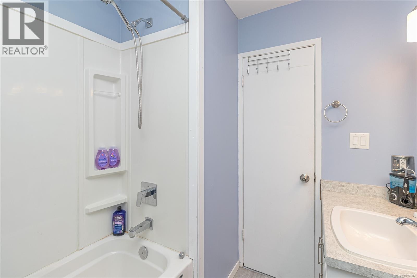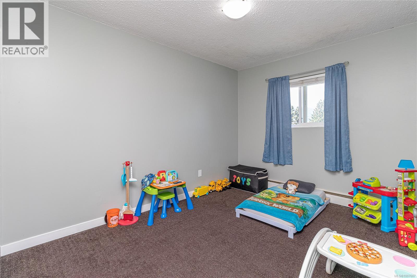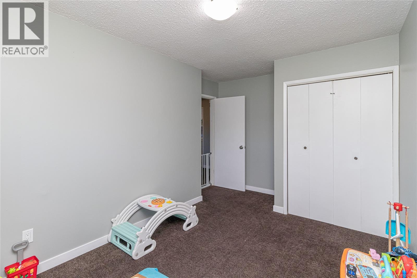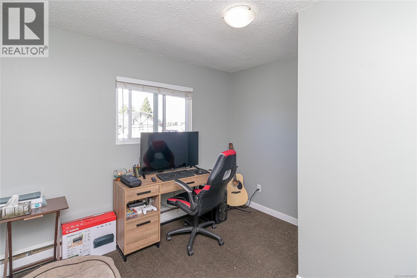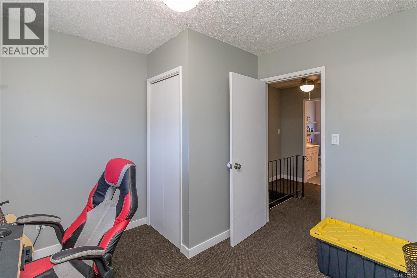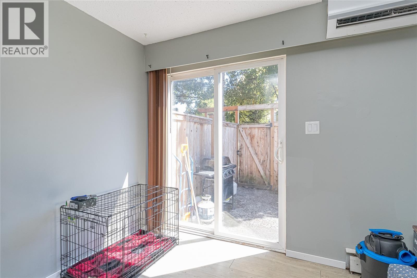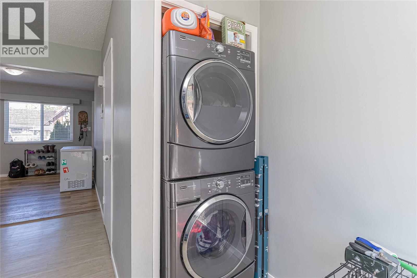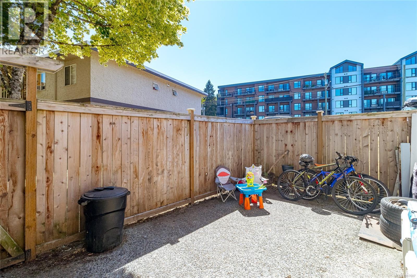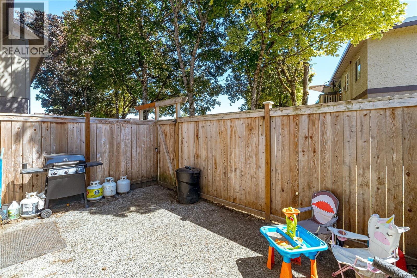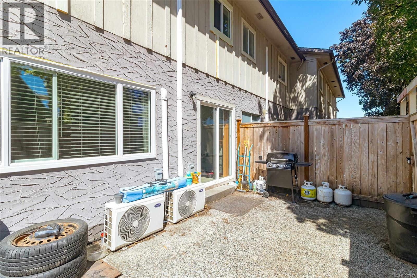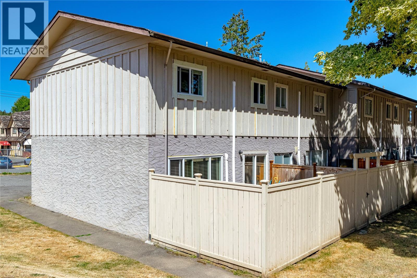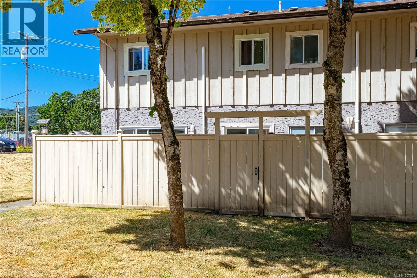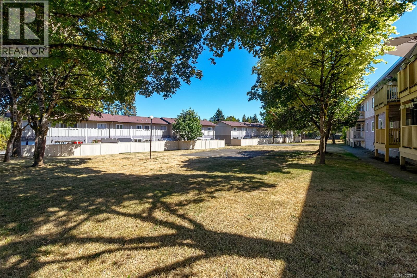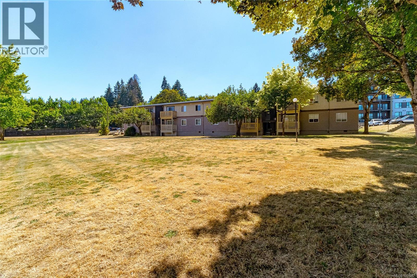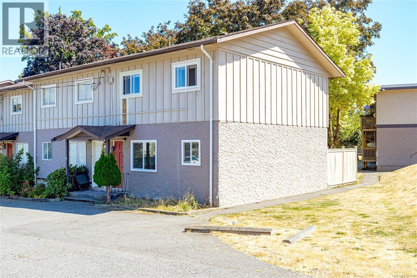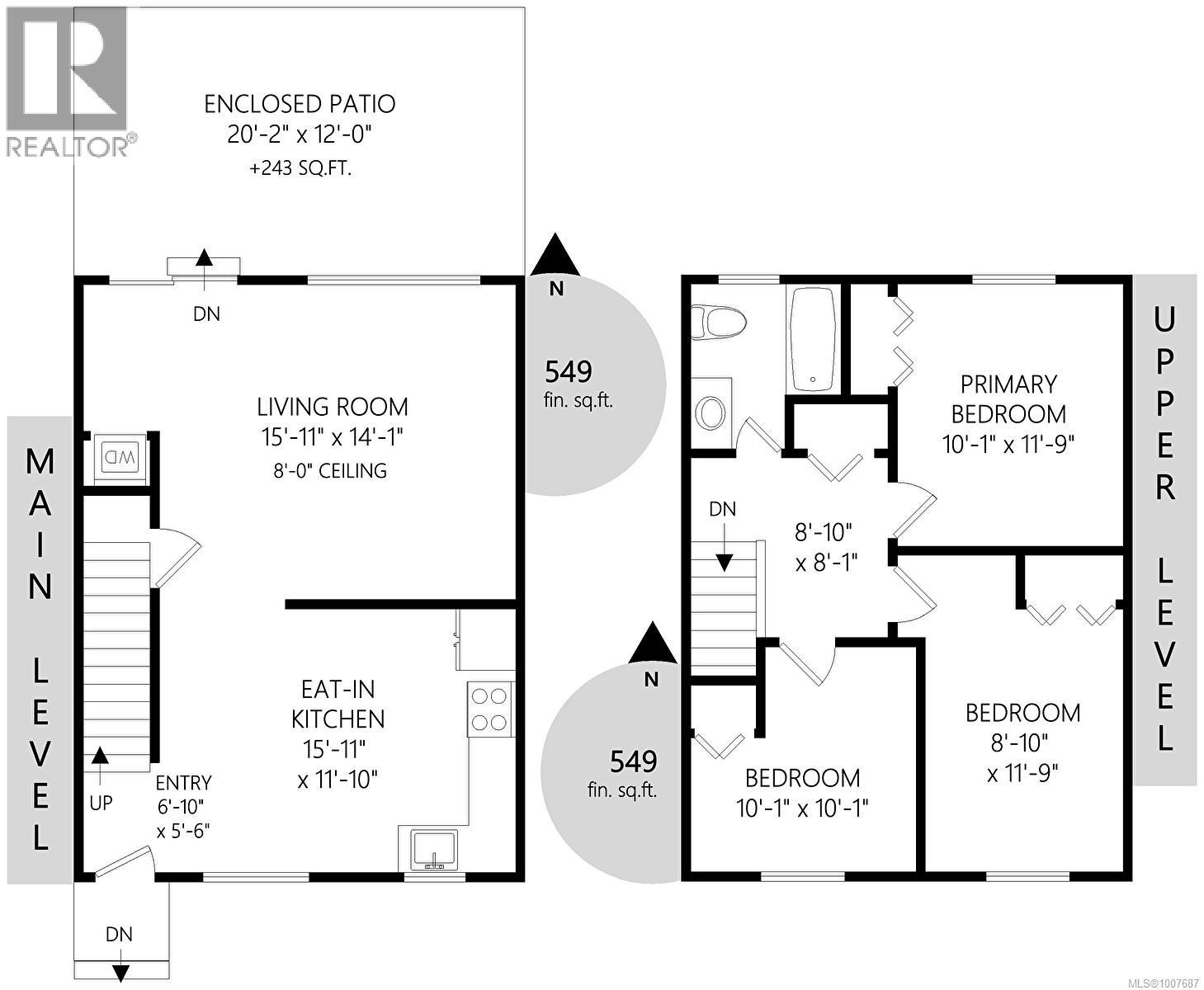3 Bedroom
1 Bathroom
1,282 ft2
Wall Unit
Heat Pump
$355,000Maintenance,
$451.11 Monthly
Welcome to this affordable end-unit townhome in the well-maintained Maple Grove complex. Offering spacious living, this home features three bedrooms and a 4-piece bathroom upstairs, perfect for families or those needing extra space. Enjoy year-round comfort with a heat pump and peace of mind with recent building maintenance and new vinyl windows. Step outside to your privately fenced patio with gate access to a common greenspace—ideal for pets, play, or relaxing outdoors. Two parking spaces are included, and pets are welcome with no size restrictions. Located on a bus route and just steps from schools, restaurants, a new shopping centre, and a local pub, this home offers unbeatable convenience. Move in and enjoy comfortable, affordable living in one of the area's most accessible locations! (id:62371)
Property Details
|
MLS® Number
|
1007687 |
|
Property Type
|
Single Family |
|
Neigbourhood
|
West Duncan |
|
Community Features
|
Pets Allowed, Family Oriented |
|
Features
|
Central Location |
|
Parking Space Total
|
2 |
|
Plan
|
Vis2767 |
|
Structure
|
Patio(s) |
Building
|
Bathroom Total
|
1 |
|
Bedrooms Total
|
3 |
|
Constructed Date
|
1971 |
|
Cooling Type
|
Wall Unit |
|
Heating Type
|
Heat Pump |
|
Size Interior
|
1,282 Ft2 |
|
Total Finished Area
|
1039 Sqft |
|
Type
|
Row / Townhouse |
Parking
Land
|
Acreage
|
No |
|
Size Irregular
|
1039 |
|
Size Total
|
1039 Sqft |
|
Size Total Text
|
1039 Sqft |
|
Zoning Type
|
Residential |
Rooms
| Level |
Type |
Length |
Width |
Dimensions |
|
Second Level |
Bedroom |
|
|
10'1 x 10'1 |
|
Second Level |
Bathroom |
|
|
4-Piece |
|
Second Level |
Bedroom |
|
|
8'10 x 11'9 |
|
Second Level |
Primary Bedroom |
|
|
10'1 x 11'9 |
|
Main Level |
Patio |
|
12 ft |
Measurements not available x 12 ft |
|
Main Level |
Kitchen |
|
|
15'11 x 11'10 |
|
Main Level |
Living Room |
|
|
15'11 x 14'1 |
https://www.realtor.ca/real-estate/28620832/35-3271-cowichan-lake-rd-duncan-west-duncan

