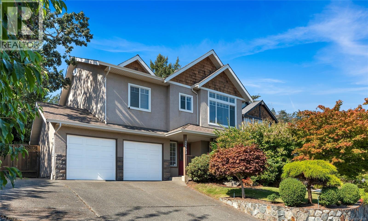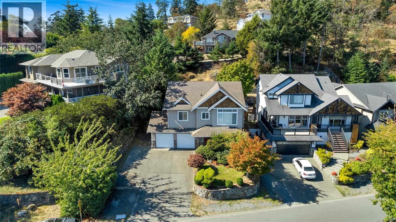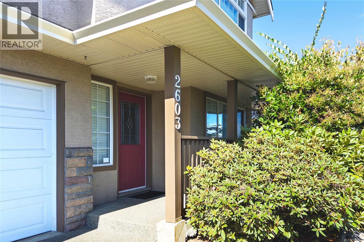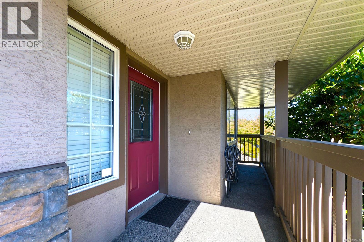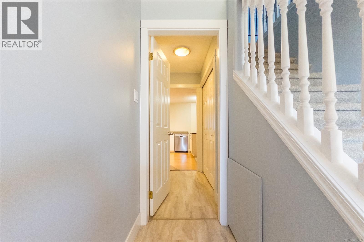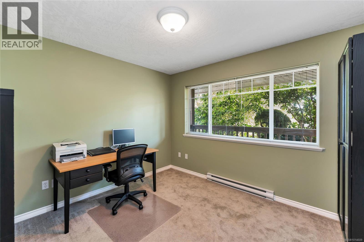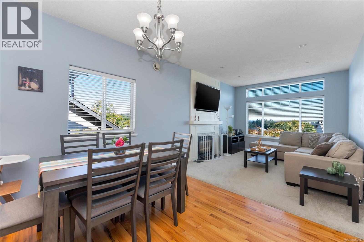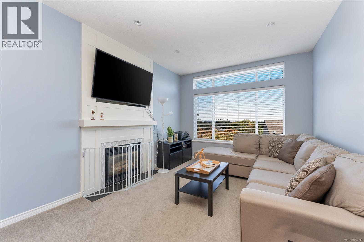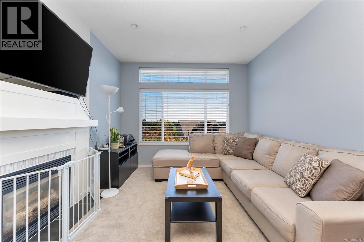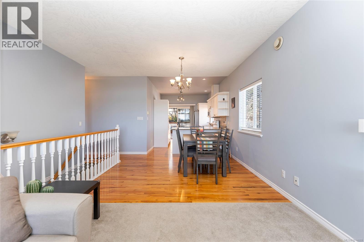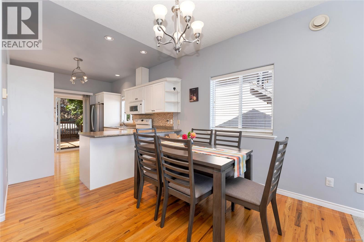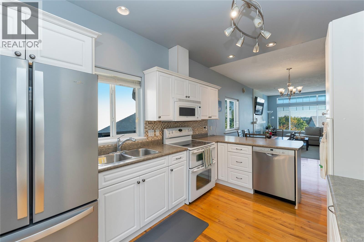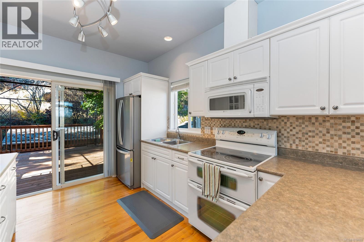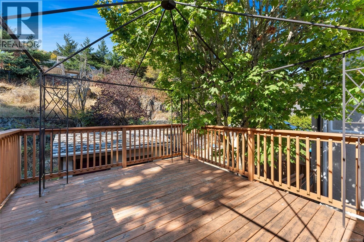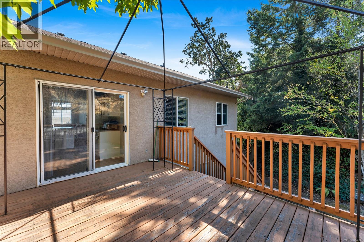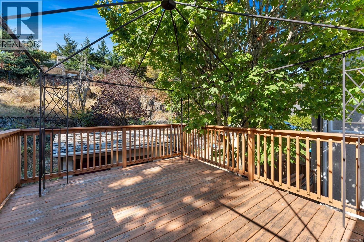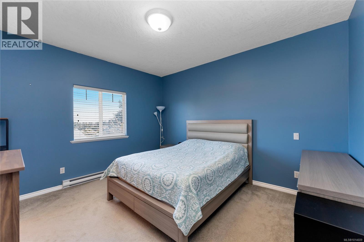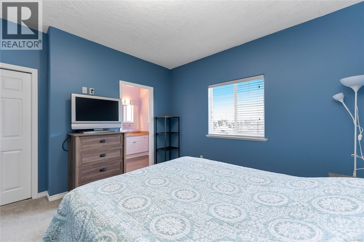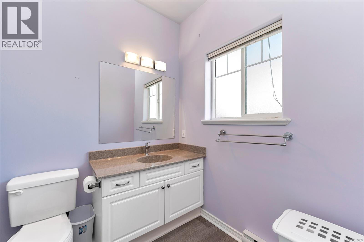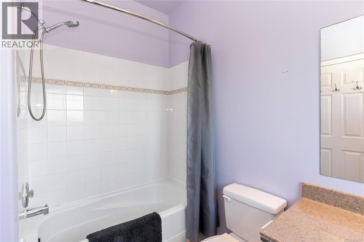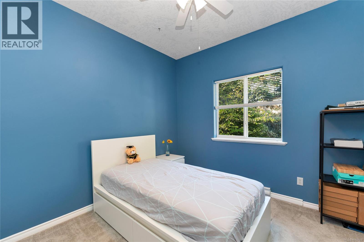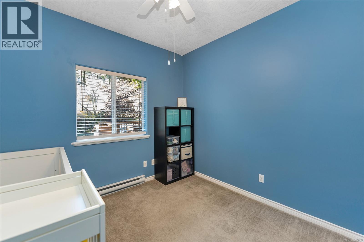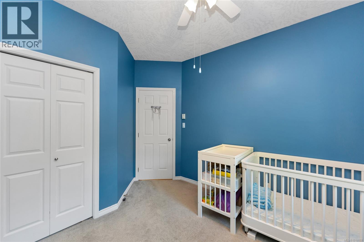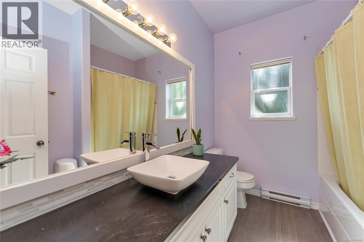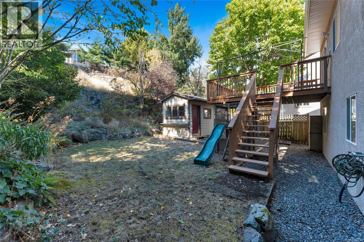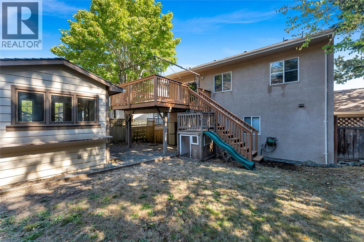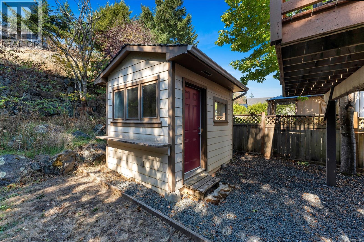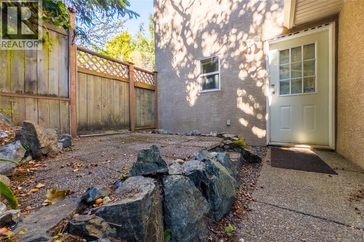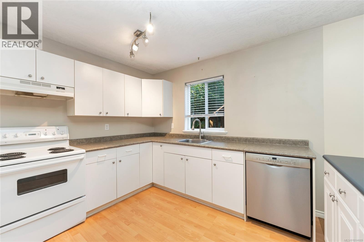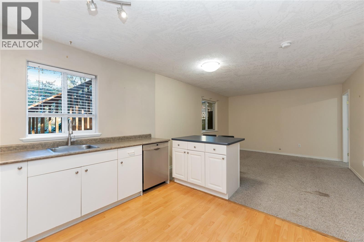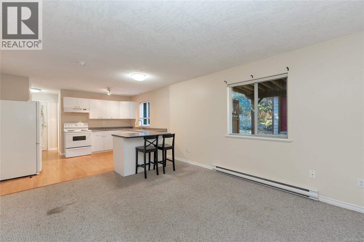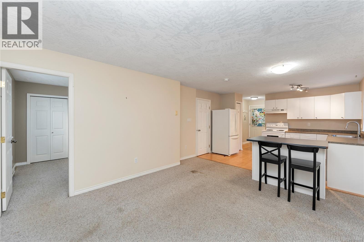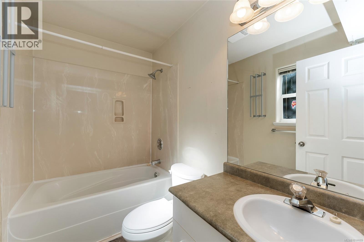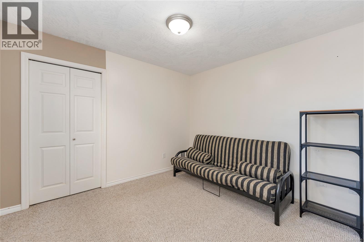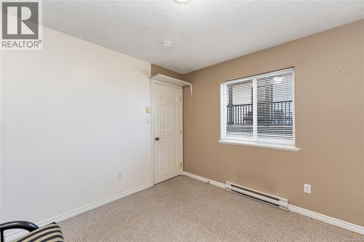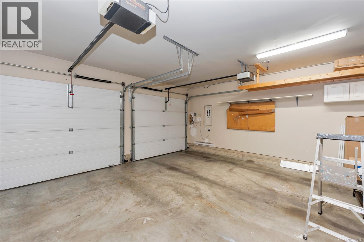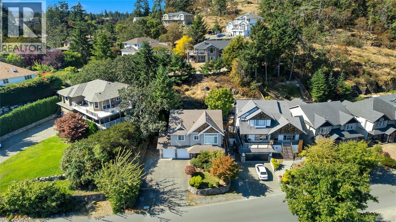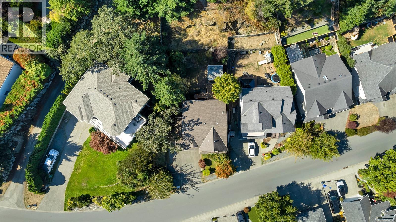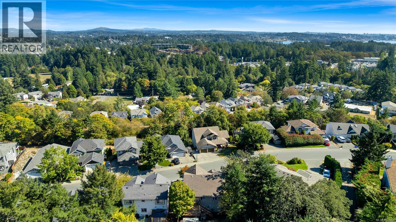5 Bedroom
3 Bathroom
2,340 ft2
Fireplace
None
Baseboard Heaters
$1,080,000
Welcome to 2603 Crystalview Dr! A bright and spacious home in a friendly, family-oriented Langford neighborhood. Filled with natural light, this turnkey property offers a warm and inviting space where families can truly feel at home. While children play in the large backyard, parents will enjoy the west-facing deck for family barbecues and evenings together, and the functional workshop provides endless possibilities for hobbies or outdoor projects. Conveniently located close to schools, shopping, Costco, restaurants, groceries, and major bus routes, daily routines are simple and stress-free. The ground-level self-contained one-bedroom suite has a separate entry and private patio, ideal as a mortgage helper or a private space for grandparents. With its sun-filled interiors, thoughtful design, and prime location, this home is ready to welcome your family’s next chapter. (id:62371)
Property Details
|
MLS® Number
|
1014609 |
|
Property Type
|
Single Family |
|
Neigbourhood
|
Atkins |
|
Features
|
Other, Rectangular |
|
Parking Space Total
|
4 |
|
Plan
|
Vip72733 |
|
Structure
|
Workshop |
Building
|
Bathroom Total
|
3 |
|
Bedrooms Total
|
5 |
|
Constructed Date
|
2002 |
|
Cooling Type
|
None |
|
Fireplace Present
|
Yes |
|
Fireplace Total
|
1 |
|
Heating Fuel
|
Electric, Natural Gas |
|
Heating Type
|
Baseboard Heaters |
|
Size Interior
|
2,340 Ft2 |
|
Total Finished Area
|
1798 Sqft |
|
Type
|
House |
Land
|
Acreage
|
No |
|
Size Irregular
|
7411 |
|
Size Total
|
7411 Sqft |
|
Size Total Text
|
7411 Sqft |
|
Zoning Type
|
Residential |
Rooms
| Level |
Type |
Length |
Width |
Dimensions |
|
Lower Level |
Laundry Room |
|
|
6'6 x 3'1 |
|
Lower Level |
Bathroom |
|
|
8'2 x 4'10 |
|
Lower Level |
Bedroom |
|
|
9'10 x 10'6 |
|
Lower Level |
Bedroom |
|
|
10'6 x 10'6 |
|
Lower Level |
Living Room/dining Room |
|
|
11'11 x 10'11 |
|
Lower Level |
Kitchen |
|
|
13'1 x 13'8 |
|
Lower Level |
Entrance |
|
|
11'8 x 6'5 |
|
Main Level |
Bedroom |
|
|
9'9 x 9'10 |
|
Main Level |
Bedroom |
|
|
9'11 x 9'9 |
|
Main Level |
Primary Bedroom |
|
|
13'5 x 12'10 |
|
Main Level |
Ensuite |
|
|
8'11 x 6'7 |
|
Main Level |
Bathroom |
|
|
6'9 x 8'10 |
|
Main Level |
Living Room |
13 ft |
|
13 ft x Measurements not available |
|
Main Level |
Dining Room |
|
|
9'7 x 10'10 |
|
Main Level |
Kitchen |
|
|
13'5 x 10'10 |
https://www.realtor.ca/real-estate/28899662/2603-crystalview-dr-langford-atkins

