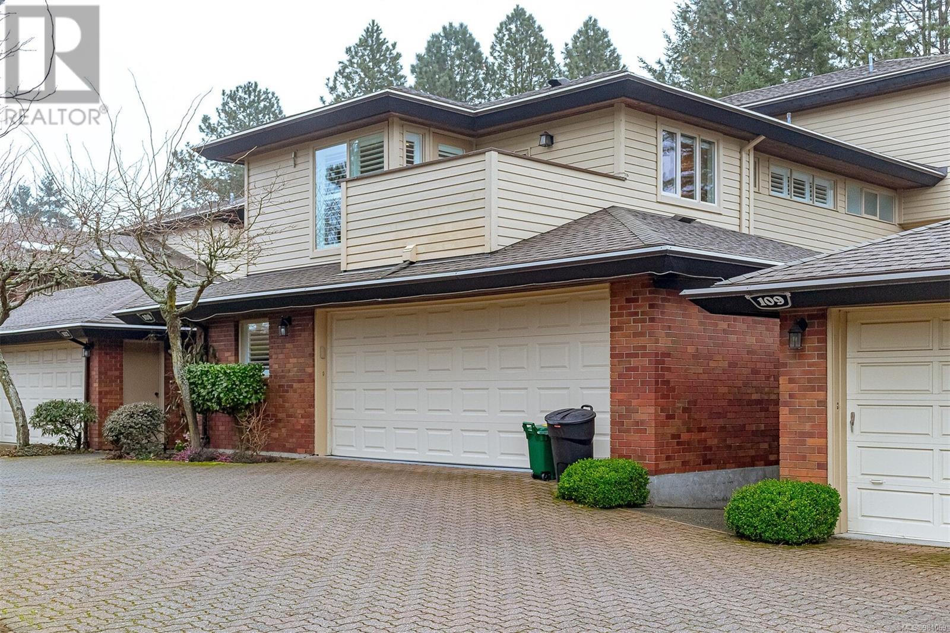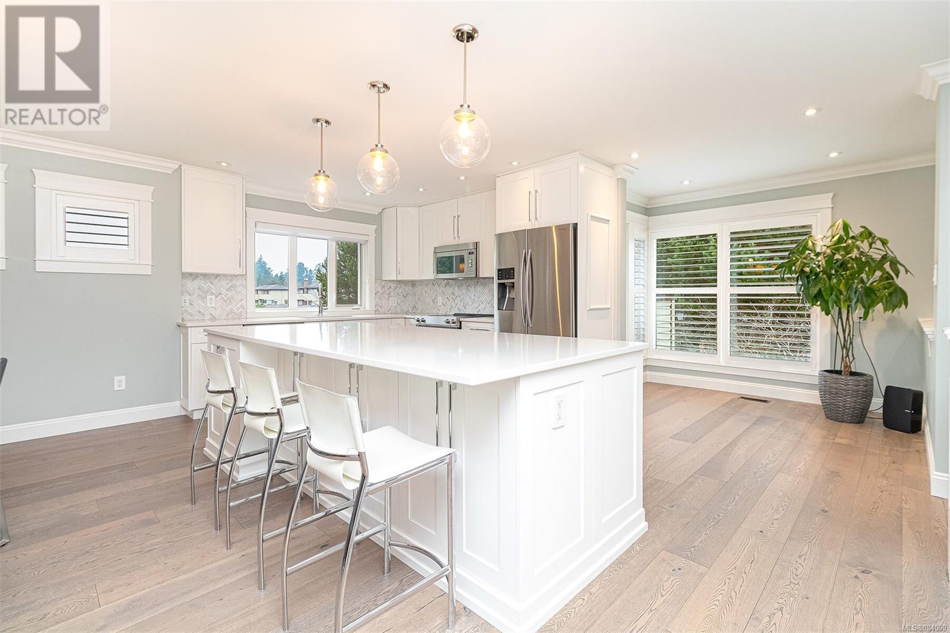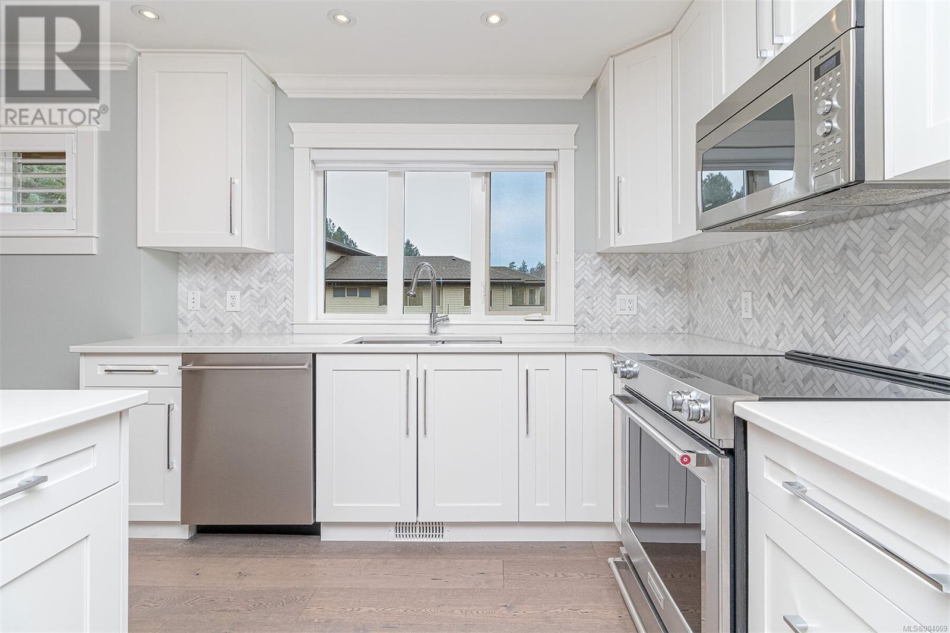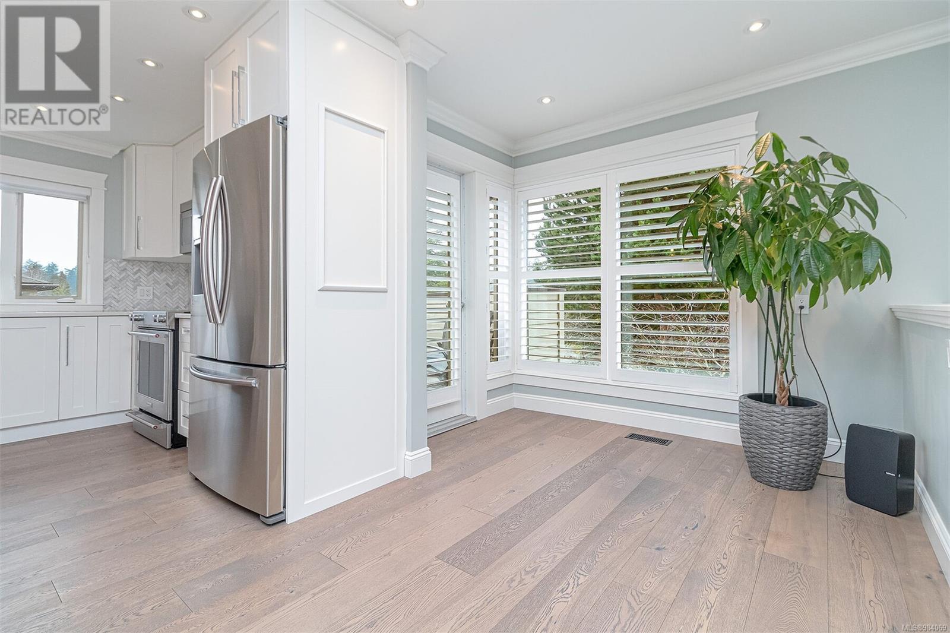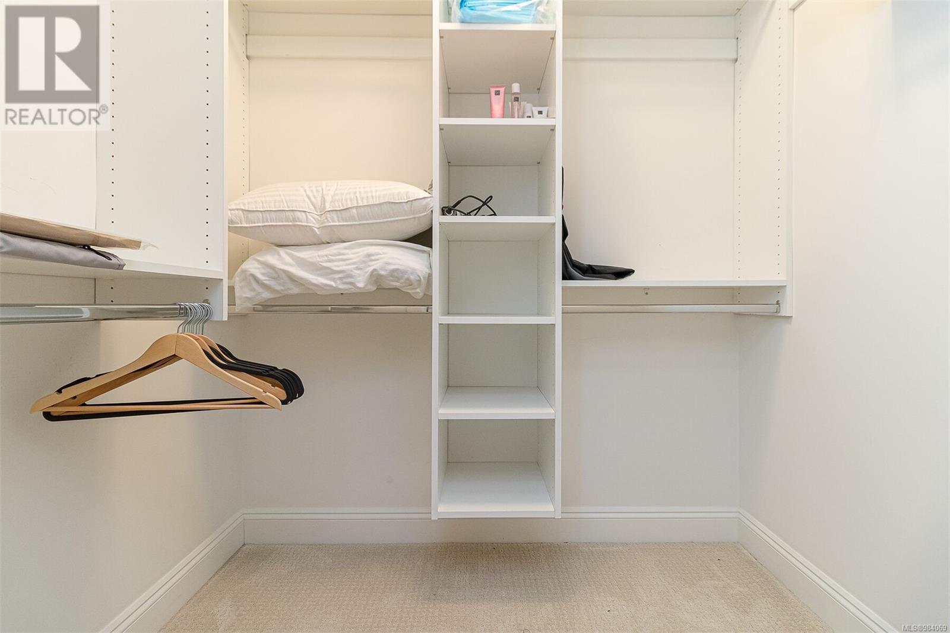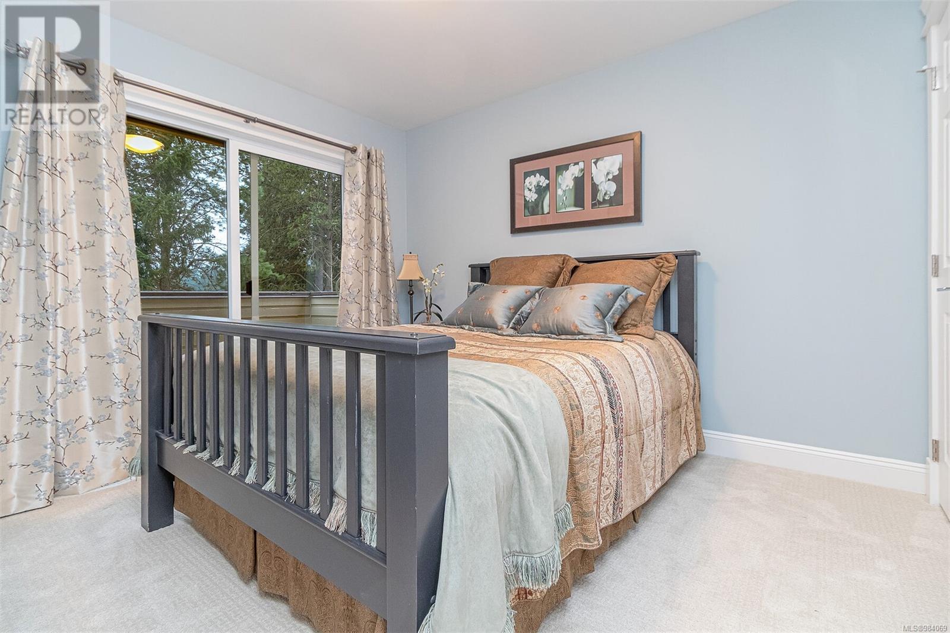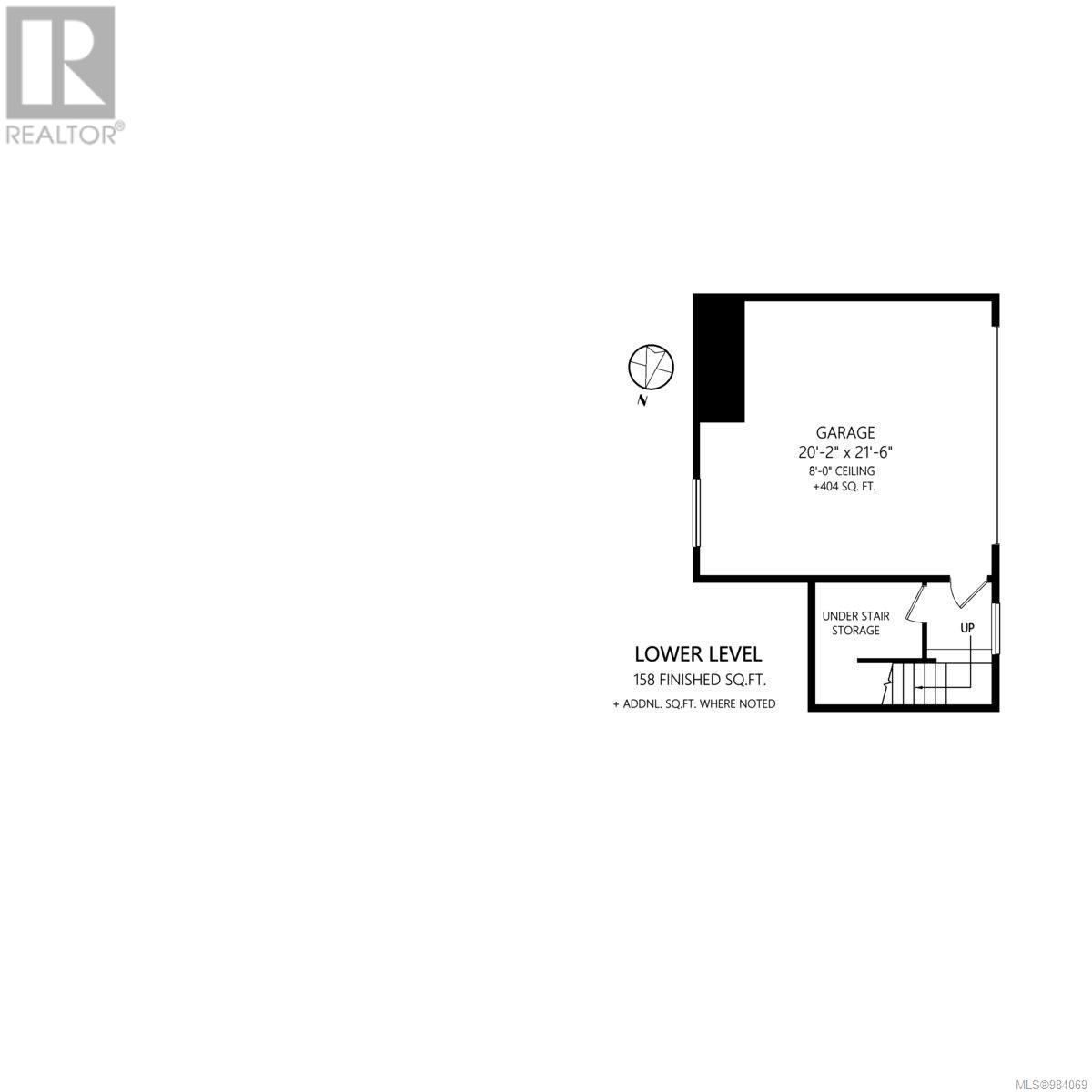108 2345 Cedar Hill Cross Rd Oak Bay, British Columbia V8P 5M8
$1,399,000Maintenance,
$866 Monthly
Maintenance,
$866 MonthlyThis spacious 2-bedroom, 3-bathroom residence offers a generous 2298 sqft of modern living in a 55+ community. The main floor invites you into an open-concept kitchen and dining room, featuring a stylish and well-equipped kitchen with stainless appliances, ample storage, and a large island. Enjoy casual meals in the breakfast nook that leads to the patio, perfect for outdoor dining. The main floor also boasts a large living room with a cozy gas fireplace, providing an ideal space for relaxation and entertainment. Additionally, there's a versatile family room, offering flexibility for your lifestyle needs. Upstairs, retreat to the sizable primary bedroom with a walk-in closet and a luxurious ensuite. The second bedroom and another well-appointed bathroom complete the upper level. Both bedrooms feature balconies with stunning views overlooking Cedar Hill Golf Course. Indulge in spa-like experiences with the beautifully designed bathrooms that add a touch of luxury to your daily routine. The entire home is flooded with natural light, creating a bright and airy ambience complemented by gorgeous wood flooring. Convenience is key, and this home comes with a garage and plenty of storage space. Embrace comfort, style, and functionality in every corner. Your dream home awaits! Discover the exceptional living experience this property offers. (id:62371)
Property Details
| MLS® Number | 984069 |
| Property Type | Single Family |
| Neigbourhood | Henderson |
| Community Name | Upland Estates |
| Community Features | Pets Allowed With Restrictions, Age Restrictions |
| Features | Park Setting, Private Setting, Other, Gated Community |
| Parking Space Total | 2 |
| Plan | Vis827 |
| Structure | Patio(s), Patio(s) |
Building
| Bathroom Total | 3 |
| Bedrooms Total | 2 |
| Constructed Date | 1980 |
| Cooling Type | Central Air Conditioning |
| Fireplace Present | Yes |
| Fireplace Total | 1 |
| Heating Fuel | Electric |
| Heating Type | Forced Air, Heat Pump |
| Size Interior | 2,702 Ft2 |
| Total Finished Area | 2298 Sqft |
| Type | Row / Townhouse |
Land
| Access Type | Road Access |
| Acreage | No |
| Size Irregular | 1969 |
| Size Total | 1969 Sqft |
| Size Total Text | 1969 Sqft |
| Zoning Type | Multi-family |
Rooms
| Level | Type | Length | Width | Dimensions |
|---|---|---|---|---|
| Second Level | Balcony | 6'0 x 16'7 | ||
| Second Level | Balcony | 4'9 x 14'8 | ||
| Second Level | Bathroom | 4-Piece | ||
| Second Level | Bedroom | 11'1 x 10'5 | ||
| Second Level | Ensuite | 4-Piece | ||
| Second Level | Primary Bedroom | 14'11 x 15'9 | ||
| Main Level | Bathroom | 2-Piece | ||
| Main Level | Patio | 9'6 x 16'9 | ||
| Main Level | Family Room | 13'10 x 17'6 | ||
| Main Level | Living Room | 19'3 x 16'1 | ||
| Main Level | Kitchen | 10'10 x 9'7 | ||
| Main Level | Patio | 8'2 x 9'5 | ||
| Main Level | Eating Area | 11'1 x 7'9 | ||
| Main Level | Dining Room | 10'6 x 19'2 | ||
| Main Level | Entrance | 8'4 x 6'11 |
https://www.realtor.ca/real-estate/27785719/108-2345-cedar-hill-cross-rd-oak-bay-henderson

