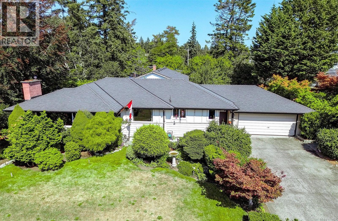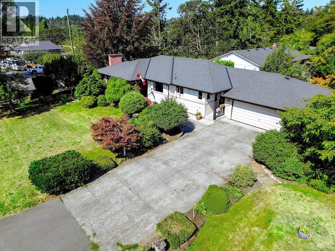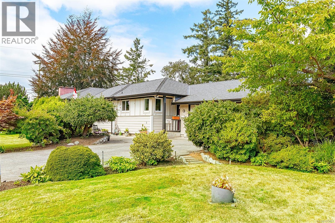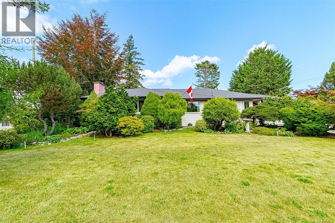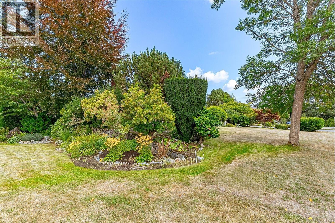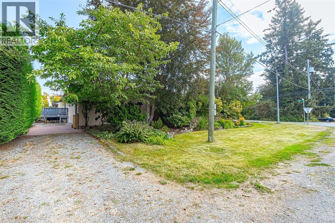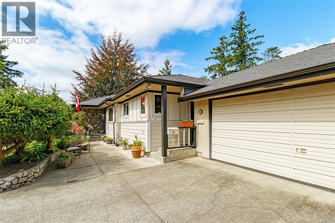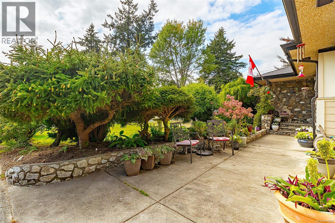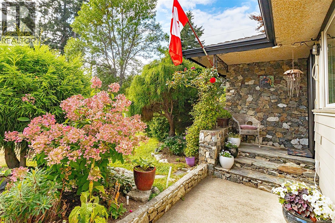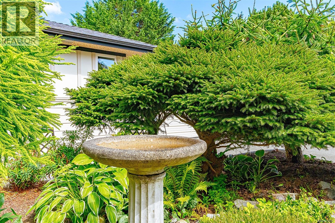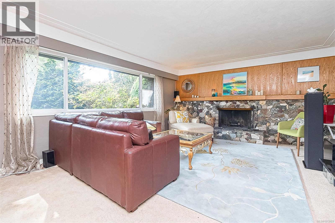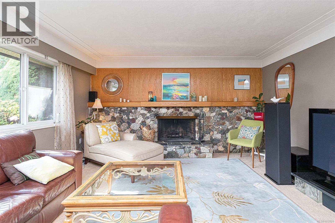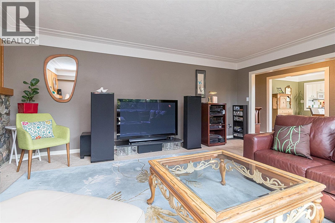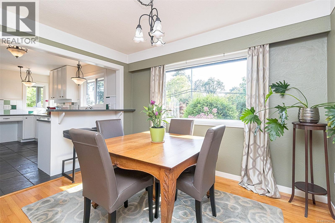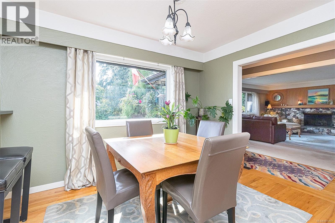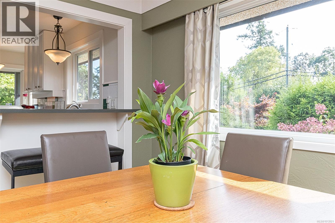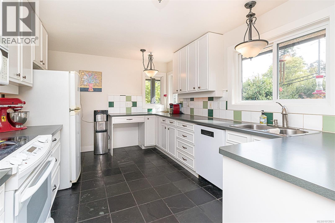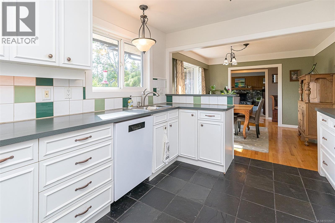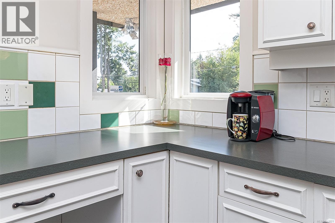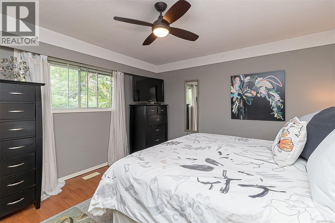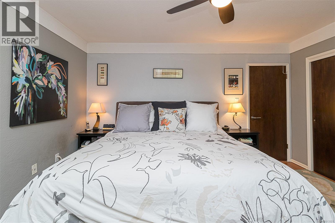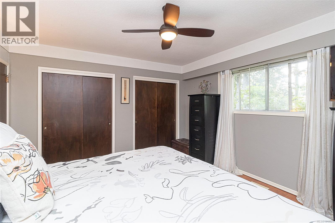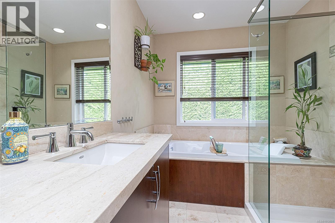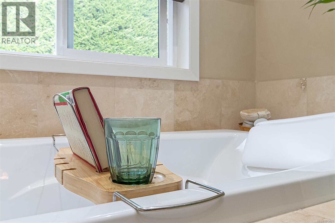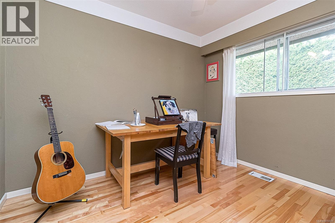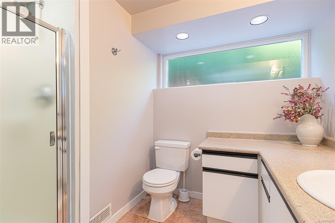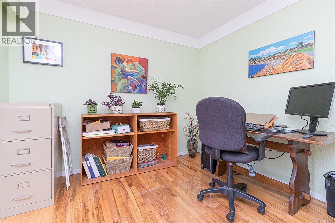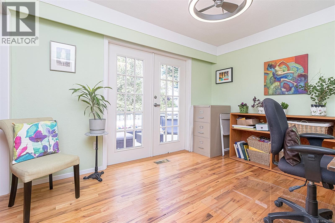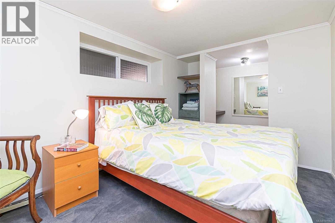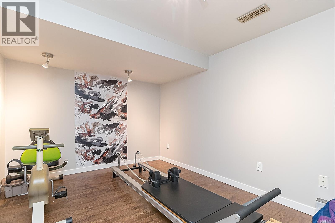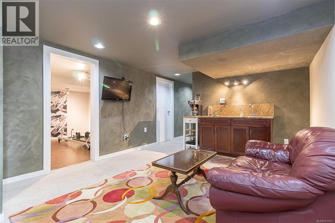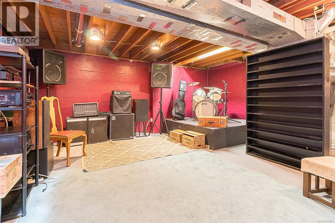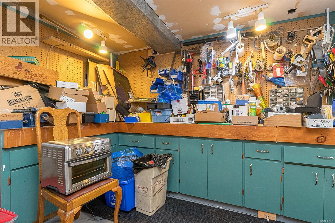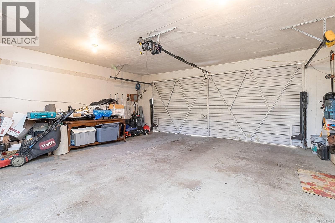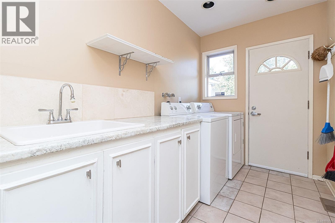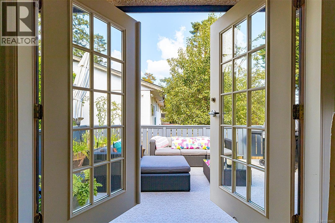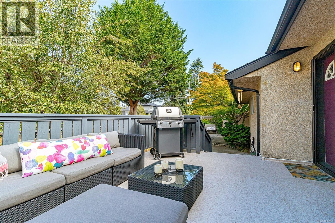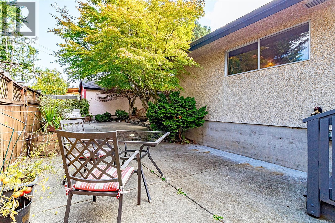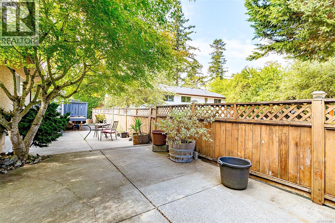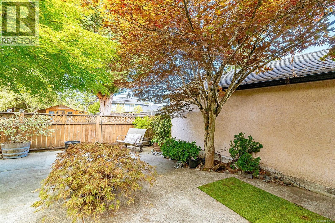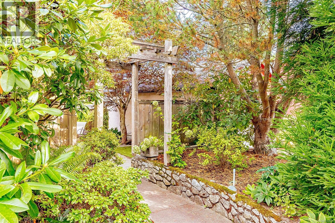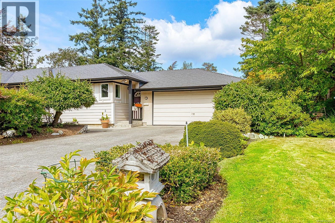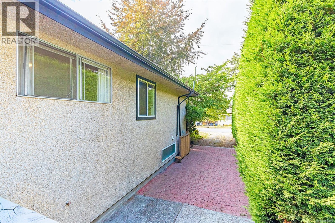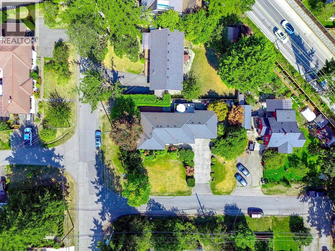4 Bedroom
2 Bathroom
2,966 ft2
Other
Fireplace
None
Forced Air
$1,199,900
This custom-built rancher offers a bright and inviting 1,496 sq ft main floor with just a few steps to enter. The open plan features a spacious living room, dining area, and kitchen, plus three bedrooms on the main level. The main bathroom includes both a soaker tub and a separate shower. Perfectly positioned on a south-facing lot, the home is filled with natural light. A large main driveway leads to the attached two-car garage, while a second long driveway is ideal for RVs, boats, or work vehicles. The property is surrounded by beautiful, mature, low-maintenance landscaping with full irrigation, creating a private and peaceful setting. The lower level offers excellent flexibility with a 4th bedroom, flex room, large rec room with wet bar, 3-piece bathroom, and direct outside access to the 2nd driveway. Approximately 650 sq ft of unfinished space includes a workshop with built-in cabinetry and a second rec area, perfect for storage or future development, including easy suite potential. (id:62371)
Property Details
|
MLS® Number
|
1013921 |
|
Property Type
|
Single Family |
|
Neigbourhood
|
Strawberry Vale |
|
Features
|
Level Lot, Private Setting, Corner Site, Rectangular |
|
Parking Space Total
|
3 |
|
Plan
|
Vip17897 |
Building
|
Bathroom Total
|
2 |
|
Bedrooms Total
|
4 |
|
Architectural Style
|
Other |
|
Constructed Date
|
1965 |
|
Cooling Type
|
None |
|
Fireplace Present
|
Yes |
|
Fireplace Total
|
1 |
|
Heating Fuel
|
Natural Gas |
|
Heating Type
|
Forced Air |
|
Size Interior
|
2,966 Ft2 |
|
Total Finished Area
|
2331 Sqft |
|
Type
|
House |
Land
|
Acreage
|
No |
|
Size Irregular
|
8368 |
|
Size Total
|
8368 Sqft |
|
Size Total Text
|
8368 Sqft |
|
Zoning Description
|
Sfd |
|
Zoning Type
|
Residential |
Rooms
| Level |
Type |
Length |
Width |
Dimensions |
|
Lower Level |
Workshop |
|
|
21' x 10' |
|
Lower Level |
Family Room |
|
|
17' x 12' |
|
Lower Level |
Exercise Room |
|
|
12' x 9' |
|
Lower Level |
Bedroom |
|
|
20' x 9' |
|
Lower Level |
Bathroom |
|
|
3-Piece |
|
Lower Level |
Storage |
|
|
18' x 18' |
|
Main Level |
Entrance |
|
|
12' x 4' |
|
Main Level |
Laundry Room |
|
|
10' x 6' |
|
Main Level |
Bedroom |
|
|
12' x 10' |
|
Main Level |
Bedroom |
|
|
10' x 9' |
|
Main Level |
Bathroom |
|
|
4-Piece |
|
Main Level |
Primary Bedroom |
|
|
14' x 12' |
|
Main Level |
Kitchen |
|
|
14' x 11' |
|
Main Level |
Dining Room |
|
|
11' x 11' |
|
Main Level |
Living Room |
|
|
19' x 15' |
https://www.realtor.ca/real-estate/28880497/1288-roy-rd-saanich-strawberry-vale

