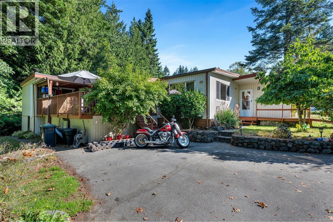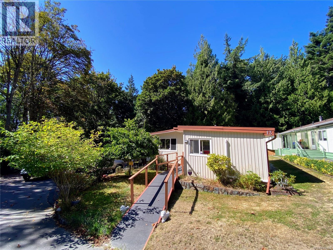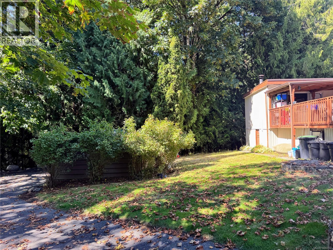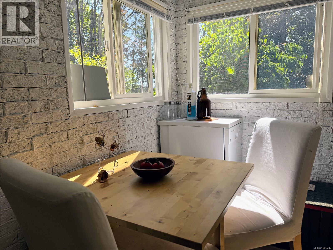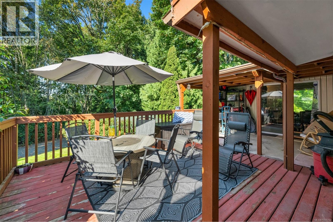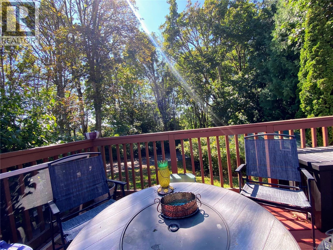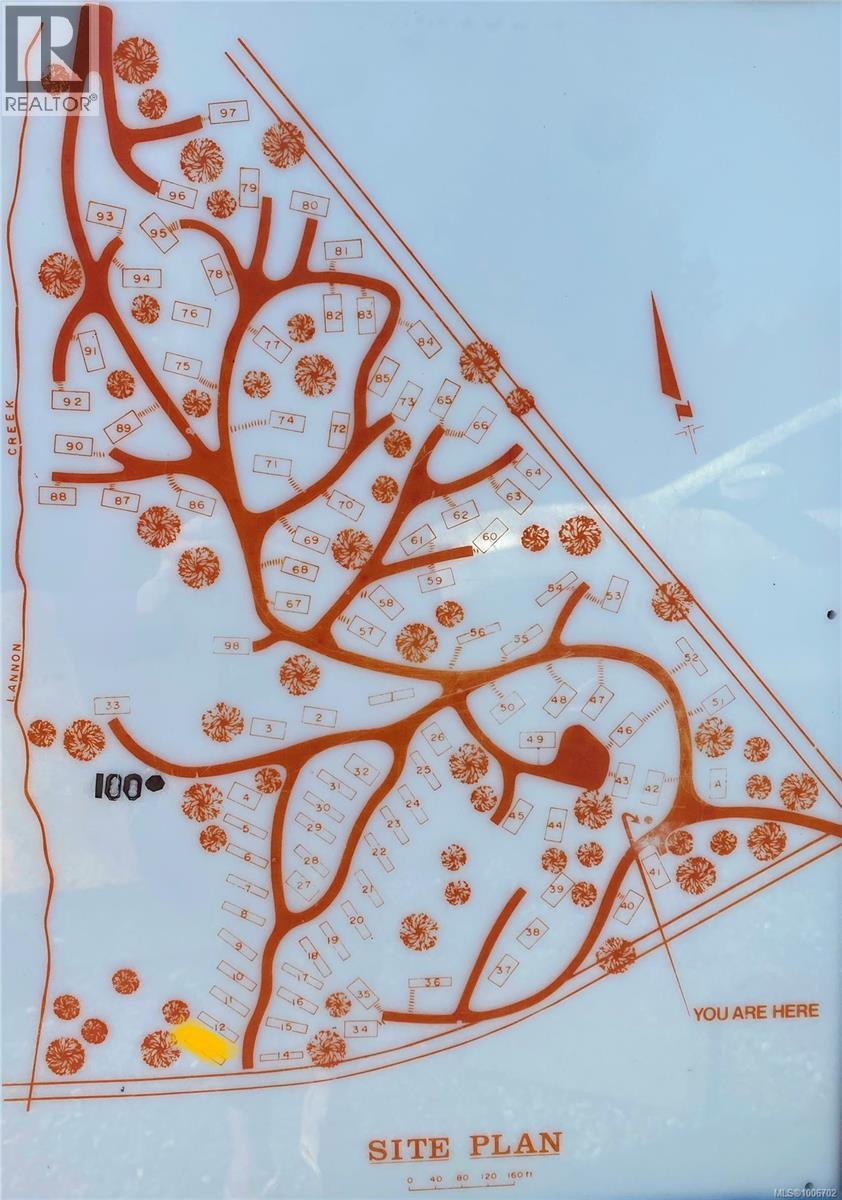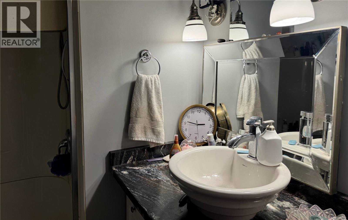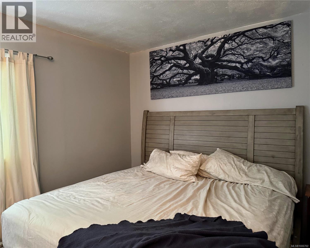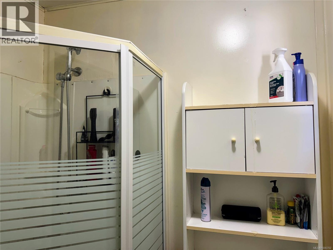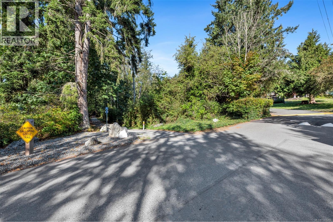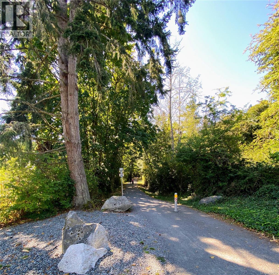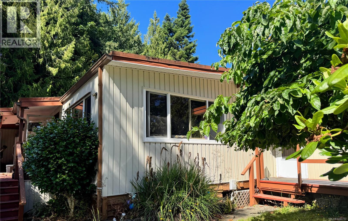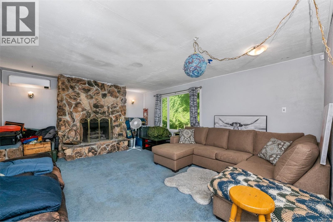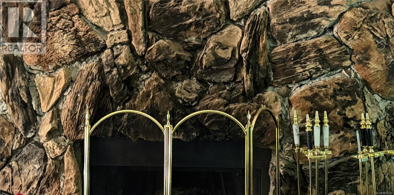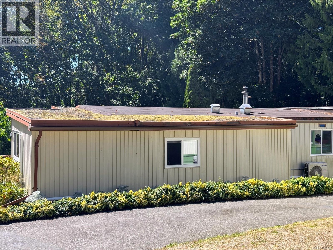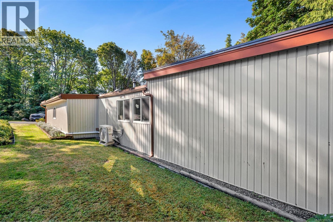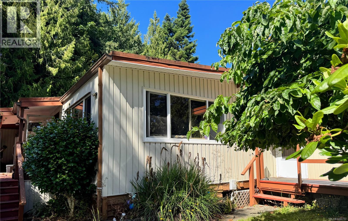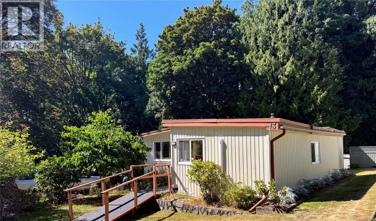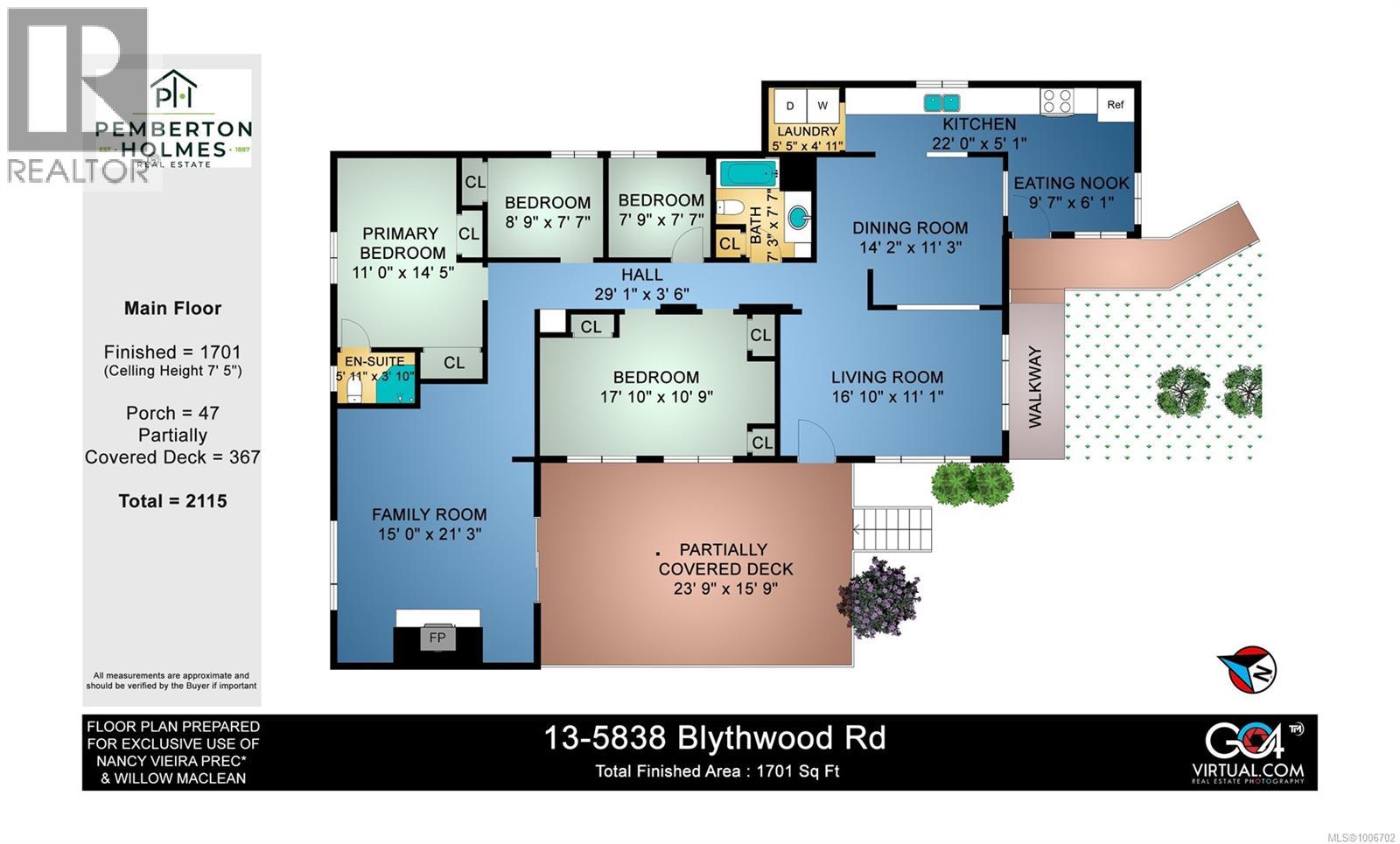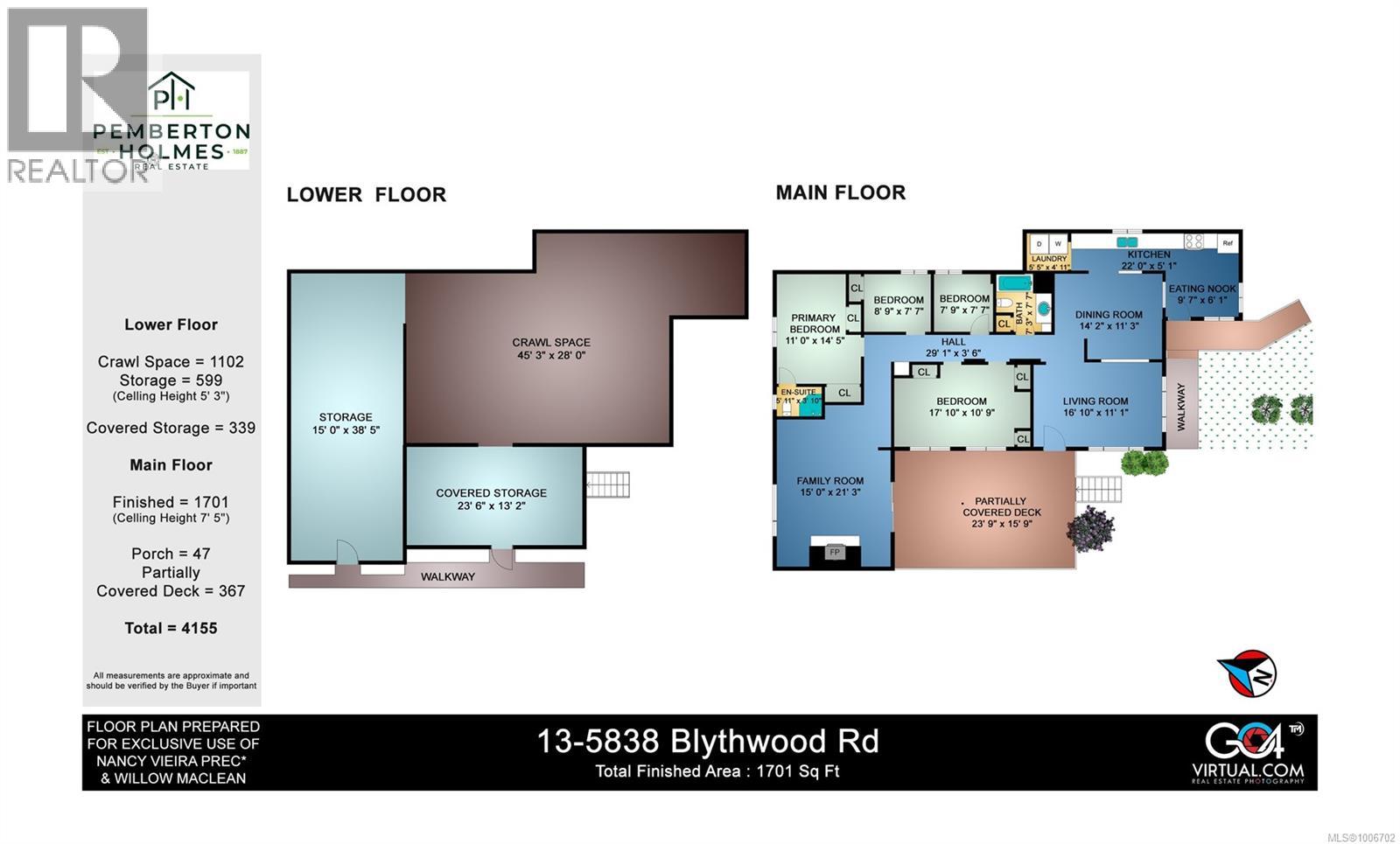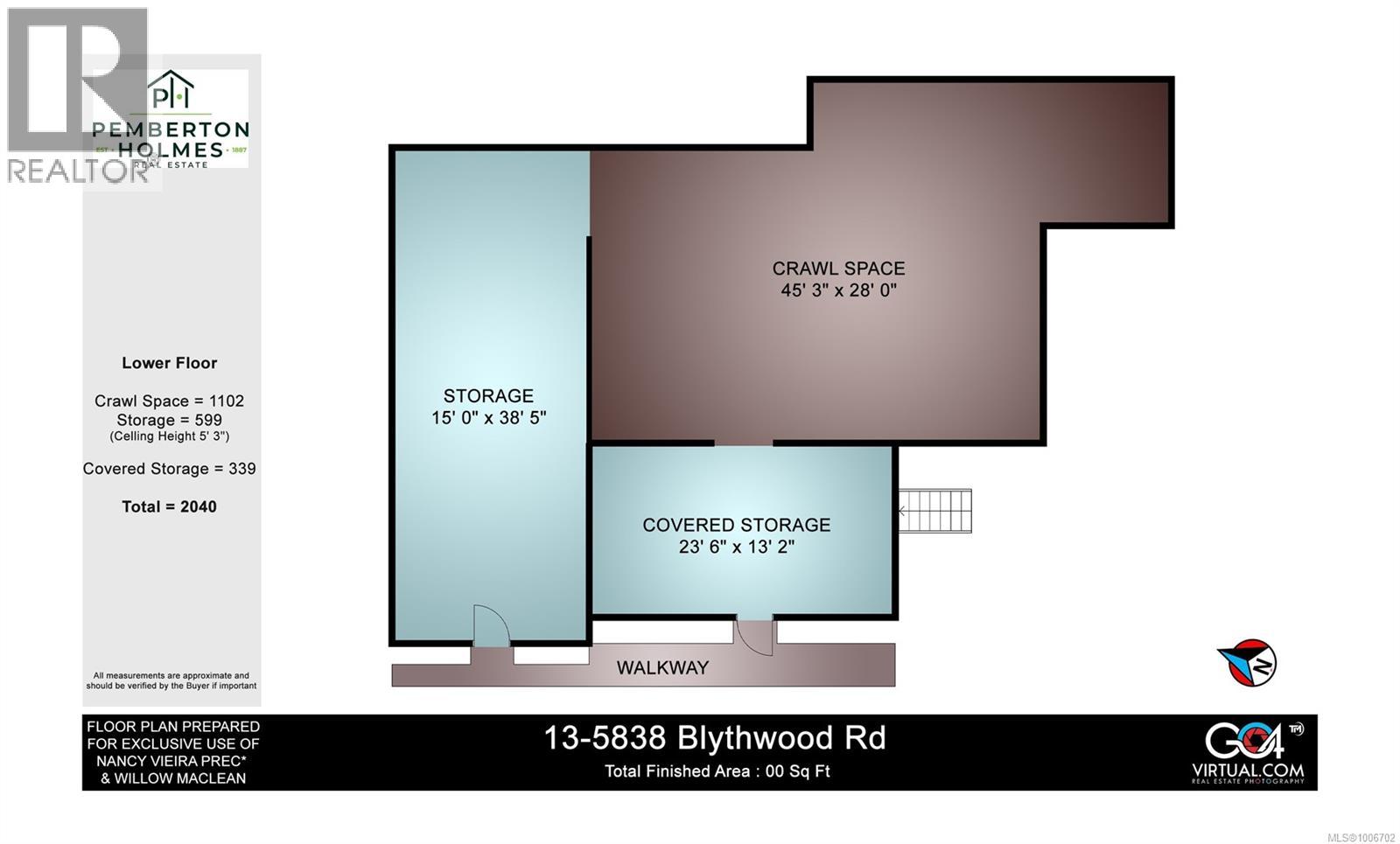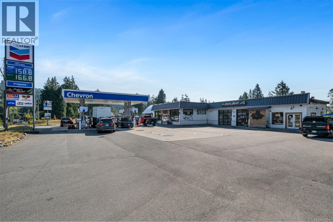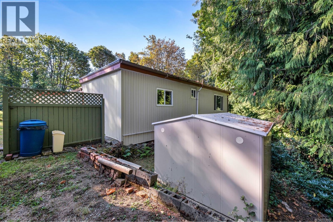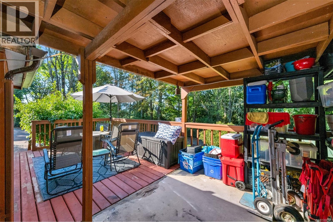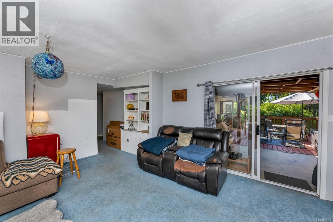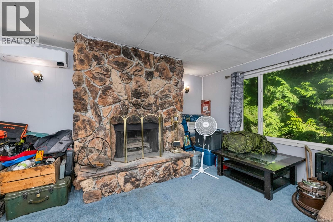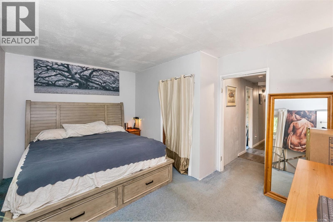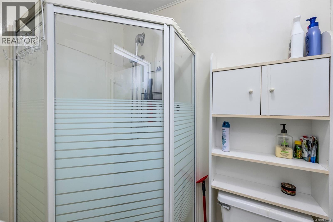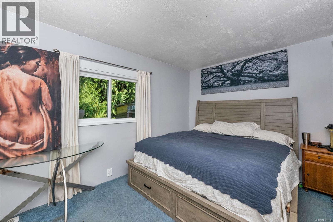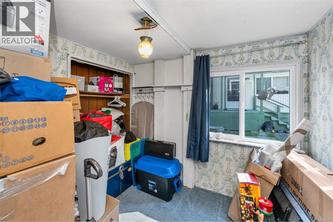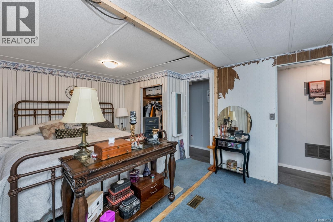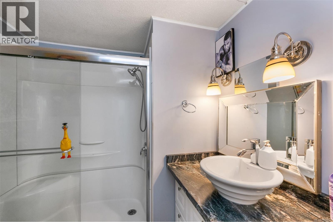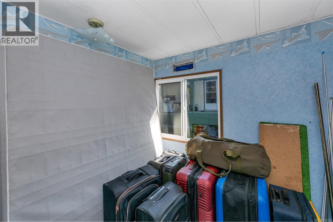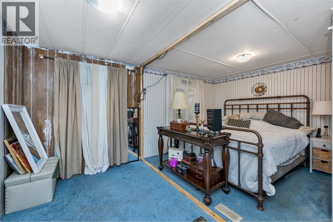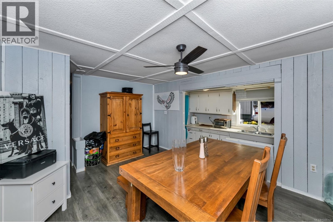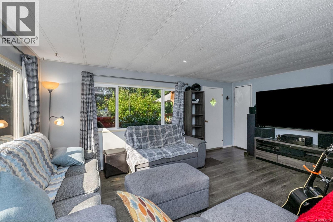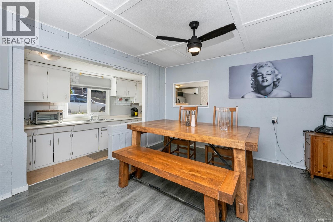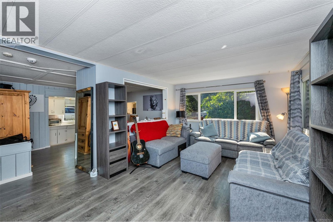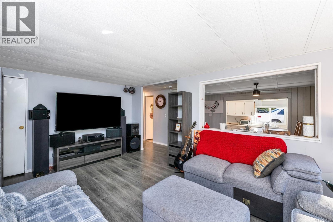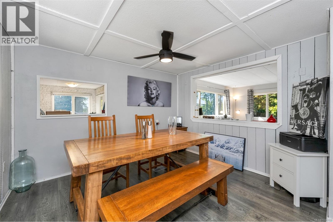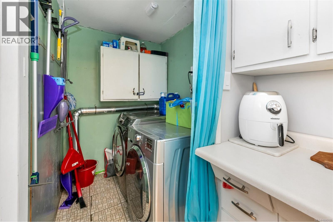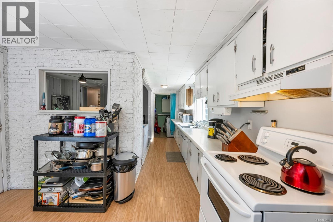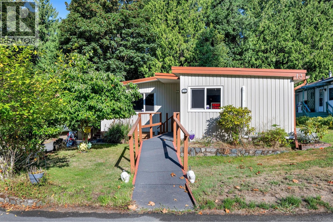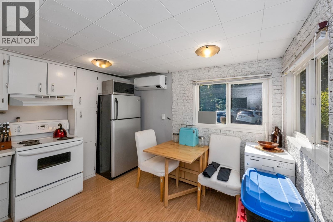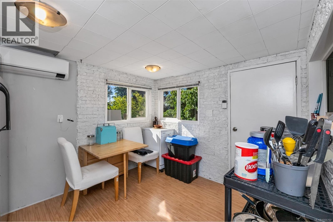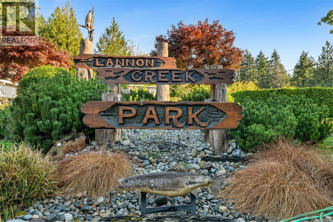3 Bedroom
2 Bathroom
1,751 ft2
Fireplace
Air Conditioned
Heat Pump
$324,900Maintenance,
$650 Monthly
If you’re looking for space, this is the home for you! This expansive 1,751 sq.ft. double-wide is perfectly situated in a prime corner lot, backing onto the famous Galloping Goose Trail with gated access just steps away. Nestled in the quiet, park-like setting of sought-after Lannon Creek Park, this home offers both privacy and convenience. The spacious floor plan features 3 generous bedrooms plus a den, 2 bathrooms, and terrific flexibility for those who need room to spread out. The bright living room opens onto a sunny south-facing deck—ideal for entertaining. A galley-style kitchen with breakfast nook, formal dining area, and massive family room with cozy fireplace provide multiple gathering spaces. Upgrades include a heat pump with A/C, newer main bath with 2-person shower, newer high-efficiency vinyl windows throughout (all but one). The primary suite offers dual closets and a private 2-piece ensuite. The easy-care yard is enhanced with mature landscaping, ramp access as well as stairs, extra space under deck and crawlspace and parking for two vehicles plus access to a secure RV/boat compound. This adult (19+) only community offers not just a home, but a lifestyle. Come live the good life at Lannon Creek! ! The reputation of Lannon Creek Park comes from like-minded residents who love gardening, landscaping, and maintaining a nice home and yard twelve months of the year—if this is you, you’re welcome here! (id:62371)
Property Details
|
MLS® Number
|
1006702 |
|
Property Type
|
Single Family |
|
Neigbourhood
|
Saseenos |
|
Community Name
|
Lannon Creek Estates MHP |
|
Community Features
|
Pets Allowed With Restrictions, Age Restrictions |
|
Features
|
Cul-de-sac, Park Setting, Other |
|
Parking Space Total
|
2 |
Building
|
Bathroom Total
|
2 |
|
Bedrooms Total
|
3 |
|
Constructed Date
|
1974 |
|
Cooling Type
|
Air Conditioned |
|
Fireplace Present
|
Yes |
|
Fireplace Total
|
1 |
|
Heating Type
|
Heat Pump |
|
Size Interior
|
1,751 Ft2 |
|
Total Finished Area
|
1751 Sqft |
|
Type
|
Manufactured Home |
Parking
Land
|
Access Type
|
Road Access |
|
Acreage
|
No |
|
Zoning Type
|
Multi-family |
Rooms
| Level |
Type |
Length |
Width |
Dimensions |
|
Main Level |
Laundry Room |
5 ft |
5 ft |
5 ft x 5 ft |
|
Main Level |
Family Room |
17 ft |
15 ft |
17 ft x 15 ft |
|
Main Level |
Ensuite |
|
|
2-Piece |
|
Main Level |
Primary Bedroom |
15 ft |
9 ft |
15 ft x 9 ft |
|
Main Level |
Den |
8 ft |
8 ft |
8 ft x 8 ft |
|
Main Level |
Bedroom |
11 ft |
7 ft |
11 ft x 7 ft |
|
Main Level |
Bedroom |
17 ft |
18 ft |
17 ft x 18 ft |
|
Main Level |
Bathroom |
|
|
3-Piece |
|
Main Level |
Eating Area |
9 ft |
6 ft |
9 ft x 6 ft |
|
Main Level |
Kitchen |
22 ft |
5 ft |
22 ft x 5 ft |
|
Main Level |
Dining Room |
14 ft |
11 ft |
14 ft x 11 ft |
|
Main Level |
Living Room |
11 ft |
11 ft |
11 ft x 11 ft |
https://www.realtor.ca/real-estate/28758418/13-5838-blythwood-rd-sooke-saseenos

