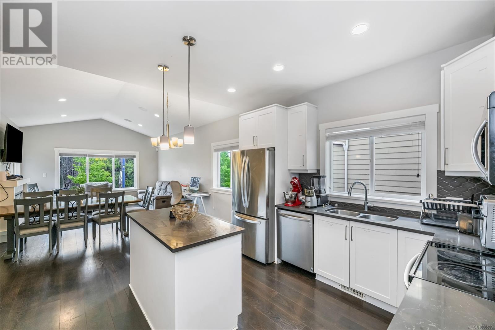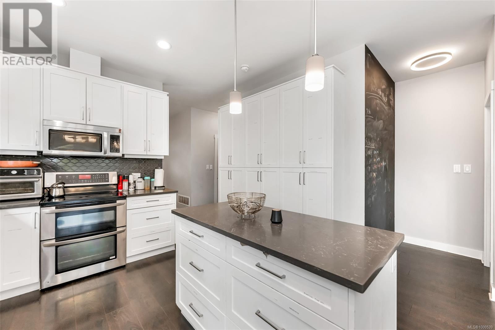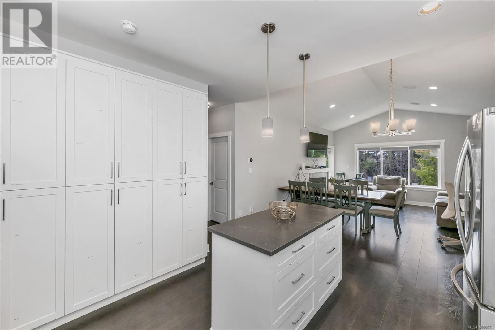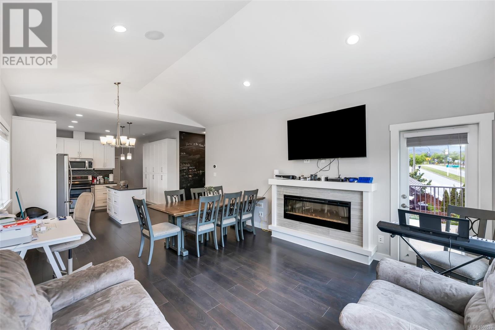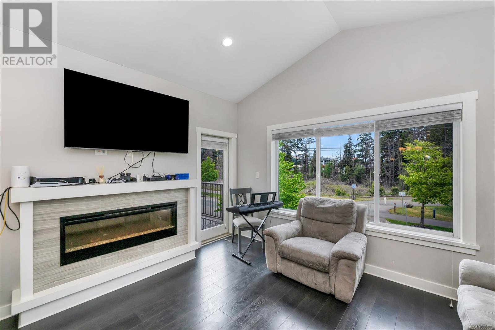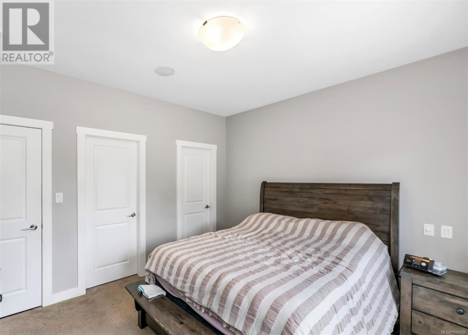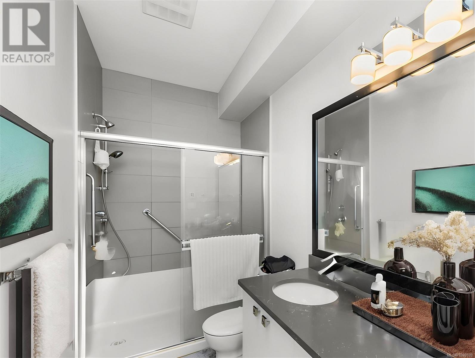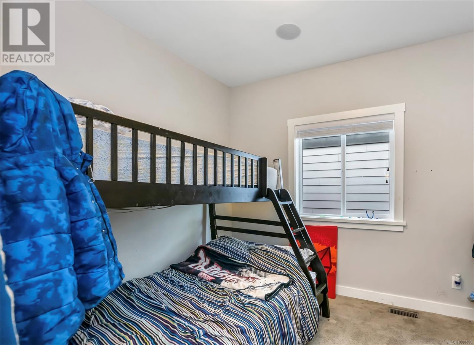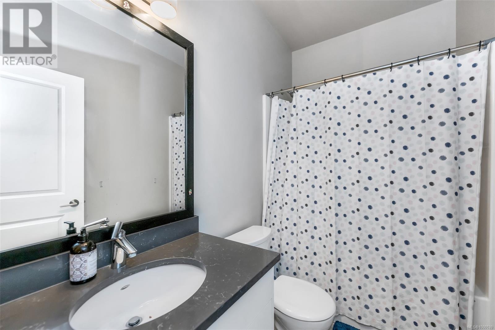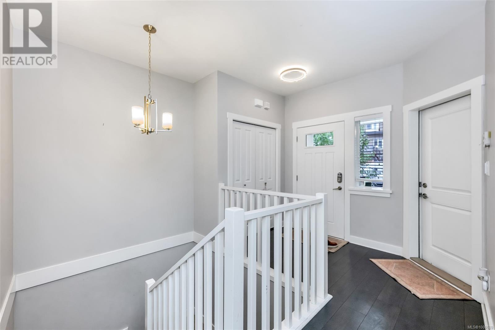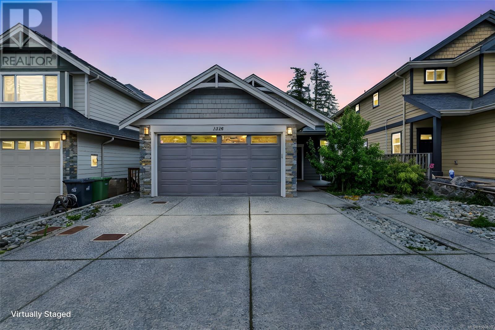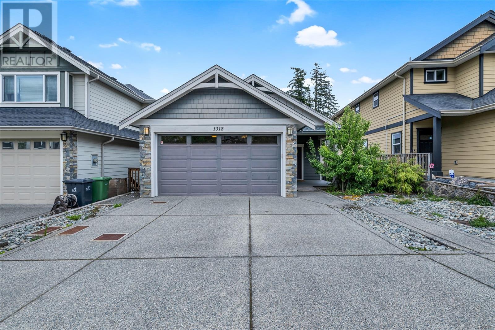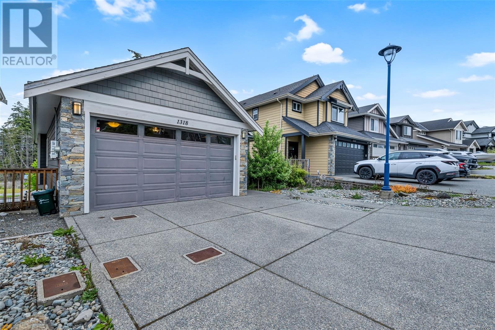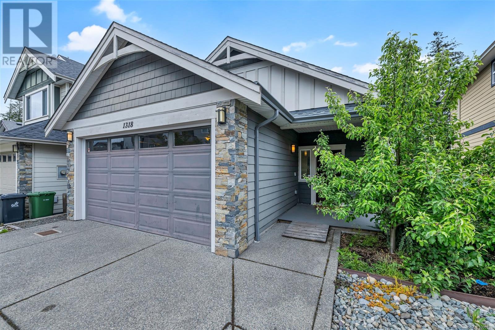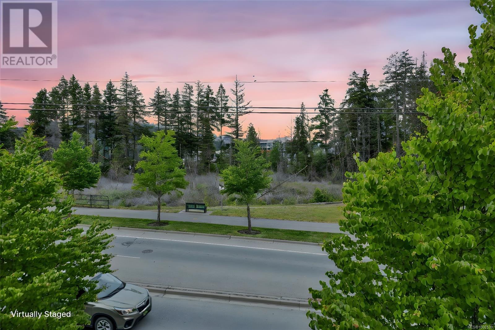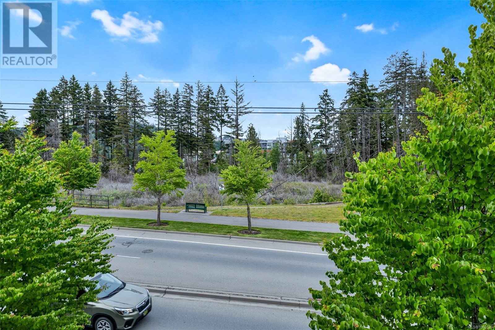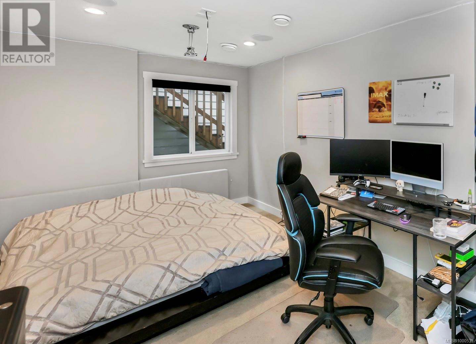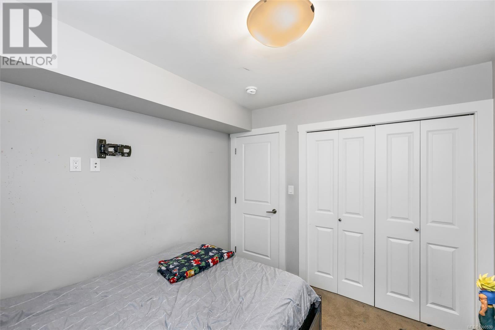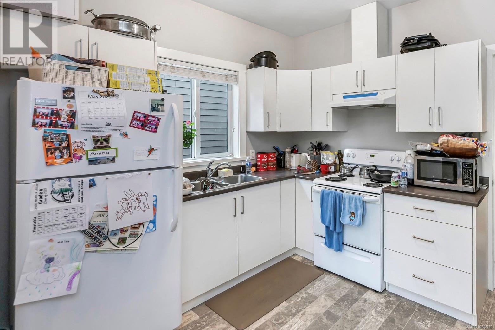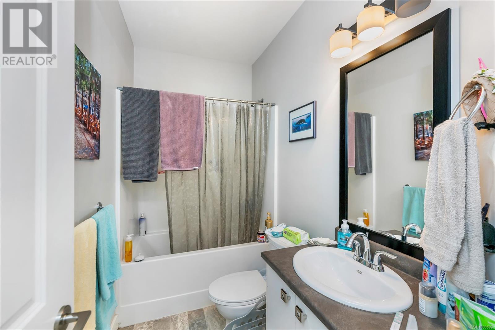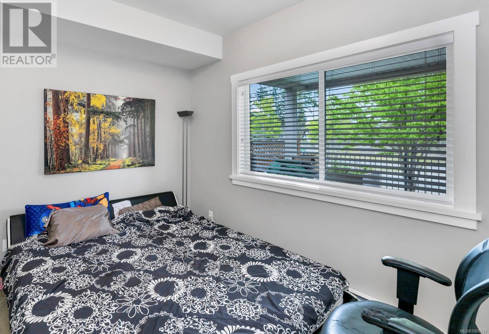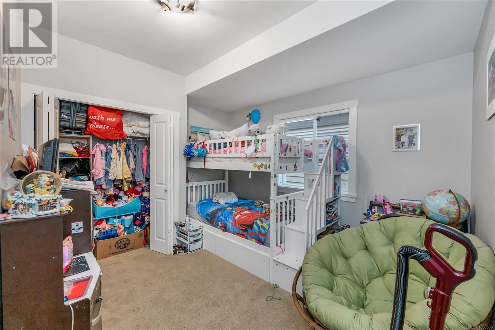6 Bedroom
4 Bathroom
3,203 ft2
Fireplace
Air Conditioned
Baseboard Heaters, Forced Air, Heat Pump
$1,219,000
Welcome to this bright and beautiful 6 bedroom & 4 bathroom home in the sought-after Westhills. Ideally situated within walking distance of the YMCA, Library, Langford Lake, & various recreational spots. This main-level entry home boasts a full walk-out basement and includes a legal 2-bedroom suite. As a built green home, it benefits from an eco-friendly Geo-Exchange system providing economical heating and cooling. The home also features a solar system that ensures this home achieves a low carbon footprint. The open floor plan features a great room, seamlessly connecting living and dining areas to a custom kitchen with quartz countertops and stainless steel appliances. The main floor primary bedroom offers ample space, a full ensuite, a walk-in closet, and direct access to the rear deck. Upgrades include a built-in sound system and an EV charger. The lower level houses the 2-bedroom suite plus additional space for two guest bedrooms and a full bathroom for the main residence. (id:62371)
Property Details
|
MLS® Number
|
1000539 |
|
Property Type
|
Single Family |
|
Neigbourhood
|
Westhills |
|
Features
|
Other, Rectangular |
|
Parking Space Total
|
2 |
|
Plan
|
Epp45110 |
|
Structure
|
Patio(s) |
|
View Type
|
Mountain View |
Building
|
Bathroom Total
|
4 |
|
Bedrooms Total
|
6 |
|
Constructed Date
|
2015 |
|
Cooling Type
|
Air Conditioned |
|
Fireplace Present
|
Yes |
|
Fireplace Total
|
1 |
|
Heating Fuel
|
Electric, Geo Thermal |
|
Heating Type
|
Baseboard Heaters, Forced Air, Heat Pump |
|
Size Interior
|
3,203 Ft2 |
|
Total Finished Area
|
2442 Sqft |
|
Type
|
House |
Land
|
Access Type
|
Road Access |
|
Acreage
|
No |
|
Size Irregular
|
3275 |
|
Size Total
|
3275 Sqft |
|
Size Total Text
|
3275 Sqft |
|
Zoning Type
|
Residential |
Rooms
| Level |
Type |
Length |
Width |
Dimensions |
|
Lower Level |
Patio |
|
|
9'5 x 14'11 |
|
Lower Level |
Porch |
|
|
6'8 x 7'7 |
|
Lower Level |
Laundry Room |
|
|
3'4 x 7'2 |
|
Lower Level |
Bedroom |
|
|
9'4 x 17'0 |
|
Lower Level |
Utility Room |
|
|
6'5 x 3'10 |
|
Lower Level |
Den |
|
|
4'9 x 9'0 |
|
Lower Level |
Bedroom |
|
|
9'8 x 9'11 |
|
Lower Level |
Bathroom |
|
|
4-Piece |
|
Lower Level |
Bedroom |
|
|
11'7 x 9'11 |
|
Lower Level |
Kitchen |
|
|
9'6 x 10'10 |
|
Lower Level |
Bedroom |
|
|
10'3 x 11'11 |
|
Lower Level |
Living Room/dining Room |
|
|
13'1 x 14'2 |
|
Lower Level |
Bathroom |
|
|
4-Piece |
|
Main Level |
Porch |
|
|
8'8 x 8'10 |
|
Main Level |
Laundry Room |
|
|
5'8 x 4'10 |
|
Main Level |
Bedroom |
|
|
10'6 x 9'10 |
|
Main Level |
Ensuite |
|
|
5-Piece |
|
Main Level |
Bathroom |
|
|
4-Piece |
|
Main Level |
Primary Bedroom |
|
|
11'6 x 12'8 |
|
Main Level |
Kitchen |
|
|
10'10 x 12'1 |
|
Main Level |
Living Room |
|
|
11'8 x 13'7 |
|
Main Level |
Dining Room |
|
|
9'0 x 13'7 |
|
Main Level |
Entrance |
|
|
5'8 x 8'10 |
https://www.realtor.ca/real-estate/28341761/1318-bombardier-cres-langford-westhills

