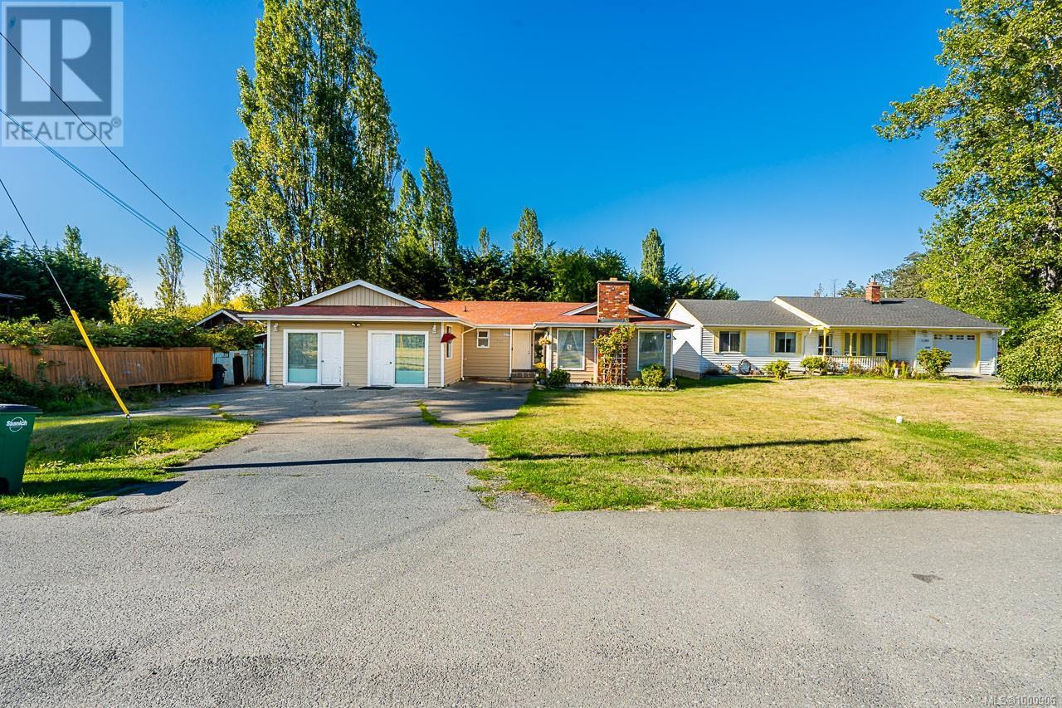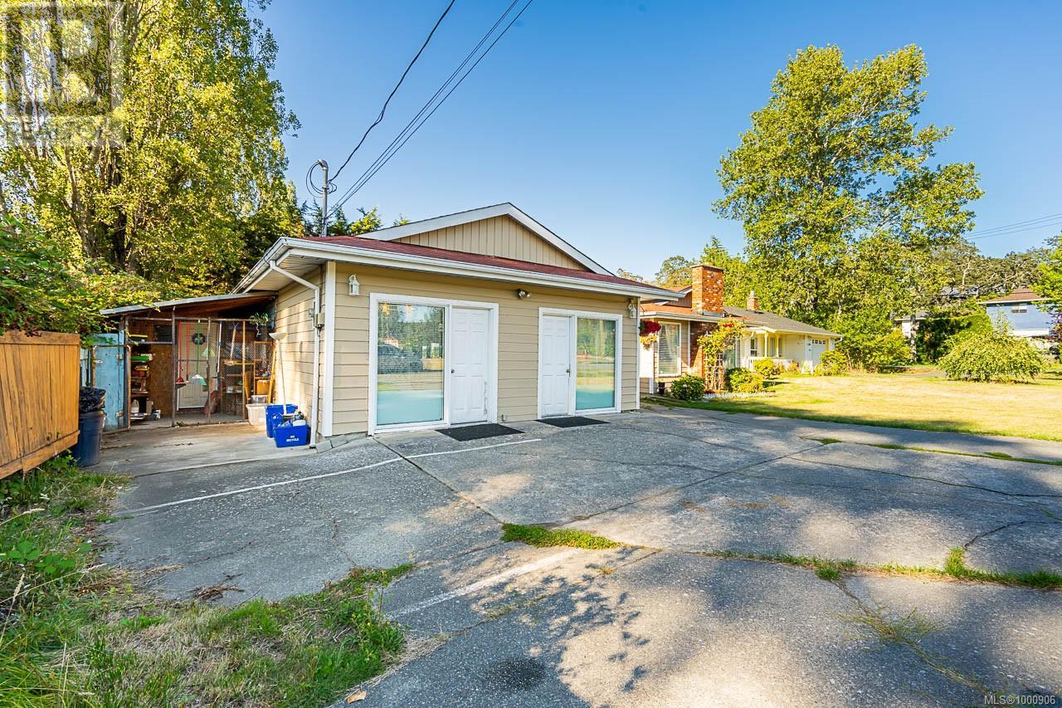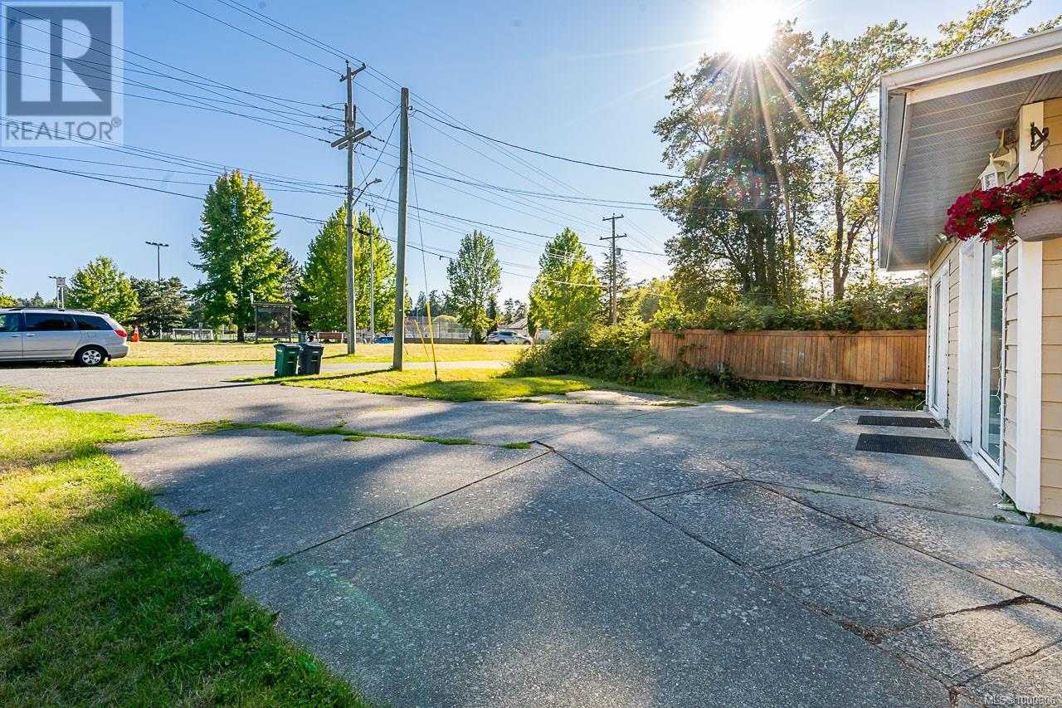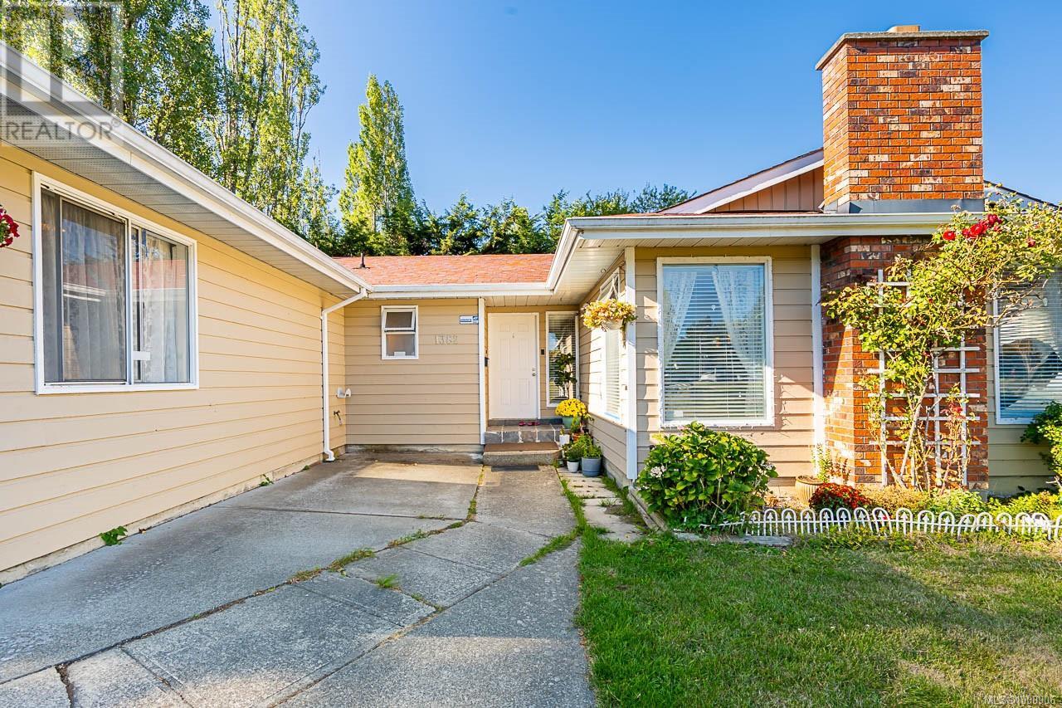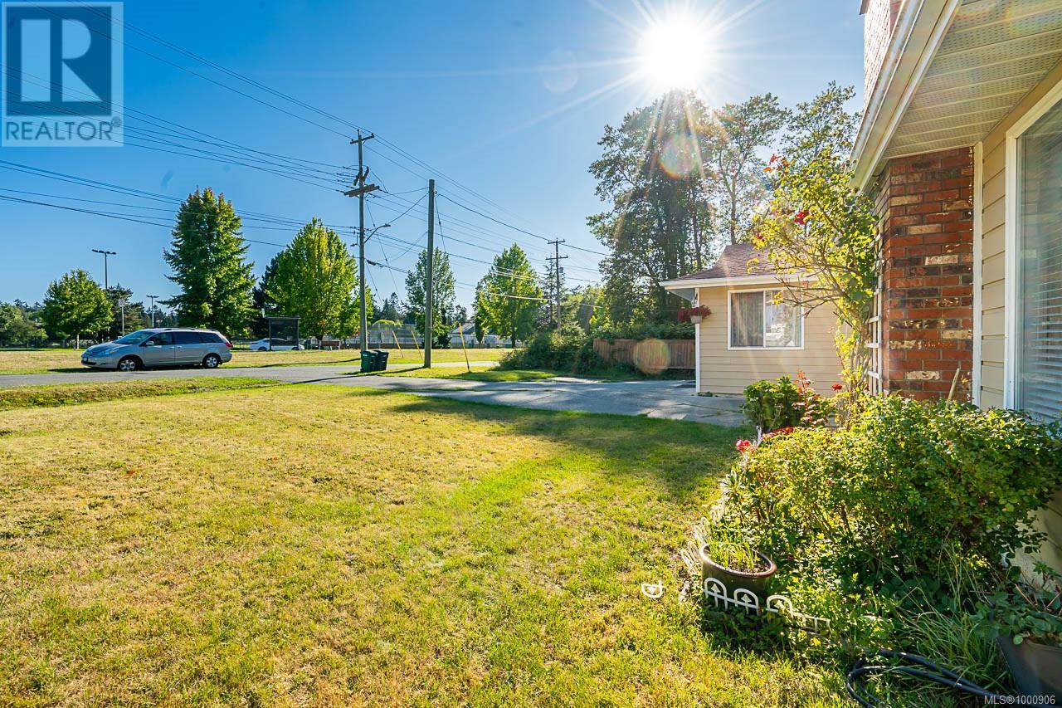5 Bedroom
2 Bathroom
2,364 ft2
Fireplace
None
Baseboard Heaters
$955,000
Set well back from the road on a quiet no-thru street, this delightful rancher offers privacy and tranquility in a sought-after neighborhood. With 5 bedrooms and 2 bathrooms, it’s the perfect fit for a growing family. Don’t Let the Address Fool You! This home offers a rare and exciting opportunity for: Home-Based Business – Ideal space for anyone needing a separate area to work from home. Mortgage Helper Suite – Approximately 478 sq. ft. of space featuring 2 bedrooms and a flex area with separate entrances. The possibilities are endless! Conveniently located near schools of all levels and a variety of shopping options, this centrally located gem won’t last long. Don’t miss your chance to own this versatile and well-located home! (id:62371)
Property Details
|
MLS® Number
|
1000906 |
|
Property Type
|
Single Family |
|
Neigbourhood
|
Mt Doug |
|
Parking Space Total
|
3 |
|
Plan
|
Vip42653 |
Building
|
Bathroom Total
|
2 |
|
Bedrooms Total
|
5 |
|
Constructed Date
|
1985 |
|
Cooling Type
|
None |
|
Fireplace Present
|
Yes |
|
Fireplace Total
|
1 |
|
Heating Fuel
|
Electric, Wood |
|
Heating Type
|
Baseboard Heaters |
|
Size Interior
|
2,364 Ft2 |
|
Total Finished Area
|
1823 Sqft |
|
Type
|
House |
Parking
Land
|
Acreage
|
No |
|
Size Irregular
|
7107 |
|
Size Total
|
7107 Sqft |
|
Size Total Text
|
7107 Sqft |
|
Zoning Type
|
Residential |
Rooms
| Level |
Type |
Length |
Width |
Dimensions |
|
Main Level |
Entrance |
10 ft |
7 ft |
10 ft x 7 ft |
|
Main Level |
Living Room |
17 ft |
16 ft |
17 ft x 16 ft |
|
Main Level |
Dining Room |
11 ft |
8 ft |
11 ft x 8 ft |
|
Main Level |
Eating Area |
8 ft |
8 ft |
8 ft x 8 ft |
|
Main Level |
Kitchen |
9 ft |
8 ft |
9 ft x 8 ft |
|
Main Level |
Storage |
8 ft |
7 ft |
8 ft x 7 ft |
|
Main Level |
Storage |
8 ft |
15 ft |
8 ft x 15 ft |
|
Main Level |
Bathroom |
7 ft |
7 ft |
7 ft x 7 ft |
|
Main Level |
Bedroom |
11 ft |
15 ft |
11 ft x 15 ft |
|
Main Level |
Bedroom |
10 ft |
15 ft |
10 ft x 15 ft |
|
Main Level |
Ensuite |
5 ft |
8 ft |
5 ft x 8 ft |
|
Main Level |
Bedroom |
11 ft |
10 ft |
11 ft x 10 ft |
|
Main Level |
Bedroom |
10 ft |
10 ft |
10 ft x 10 ft |
|
Main Level |
Primary Bedroom |
11 ft |
14 ft |
11 ft x 14 ft |
https://www.realtor.ca/real-estate/28358744/1382-mckenzie-ave-saanich-mt-doug

