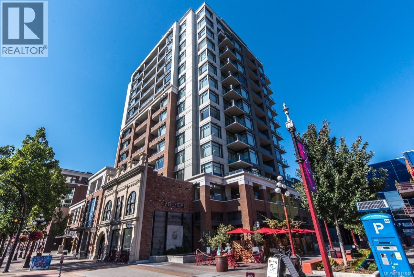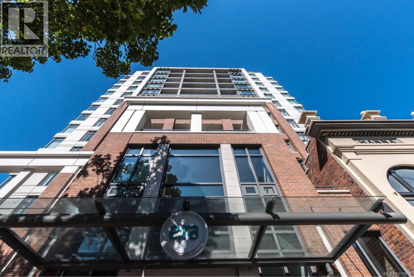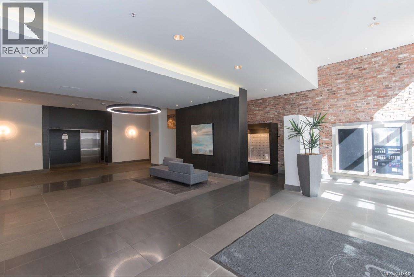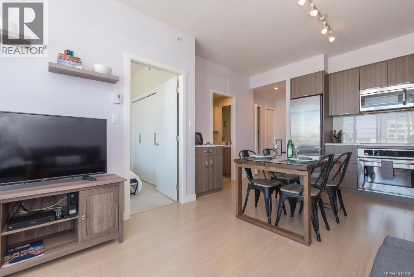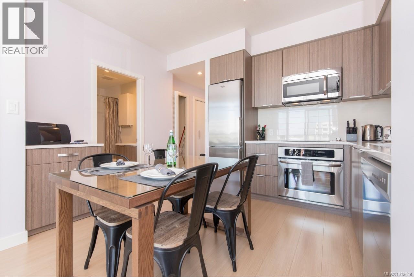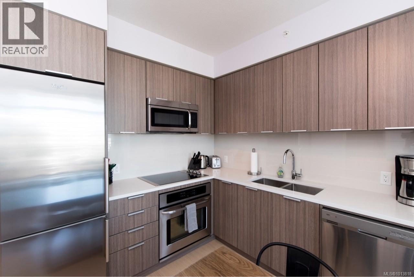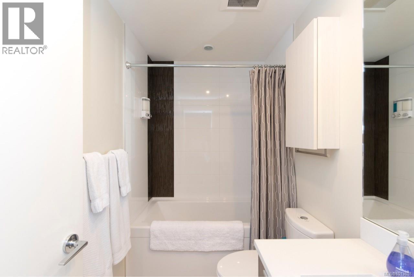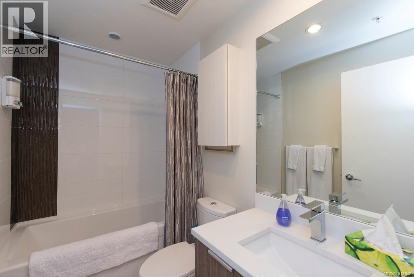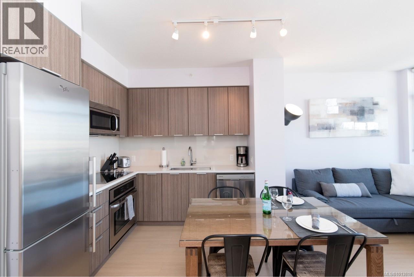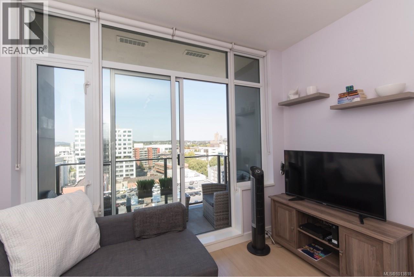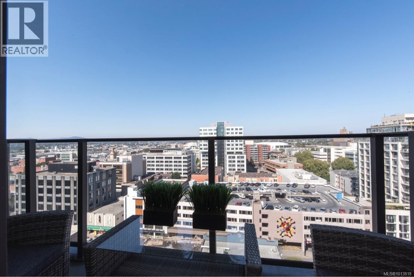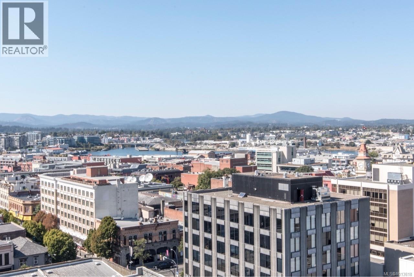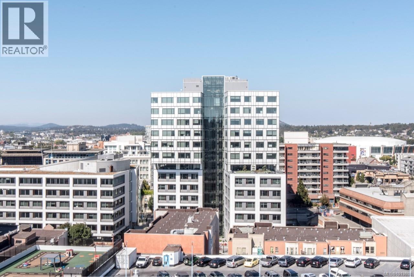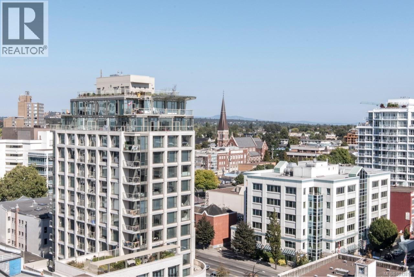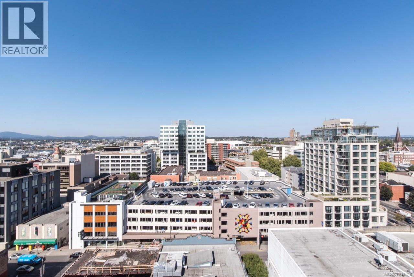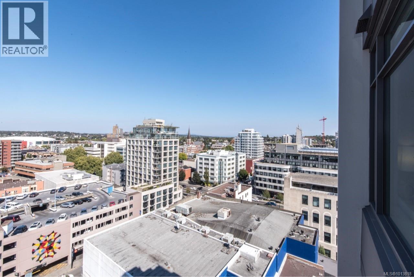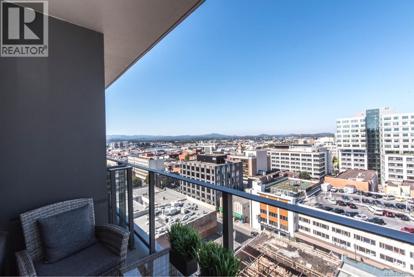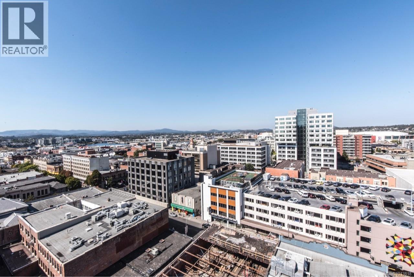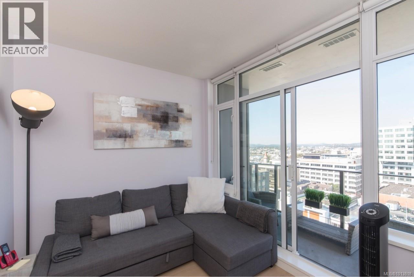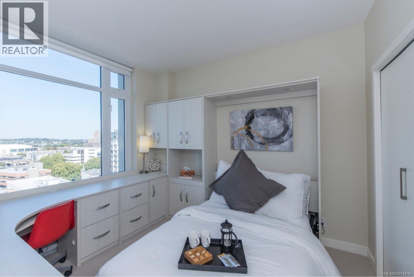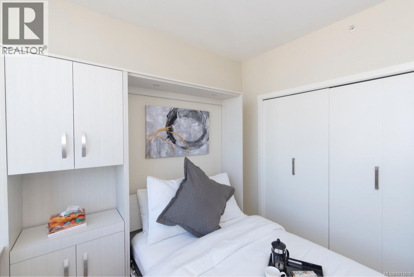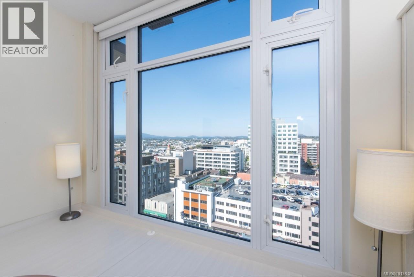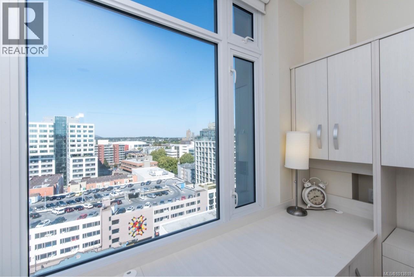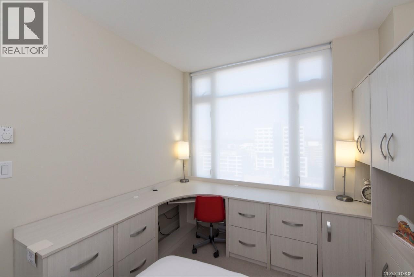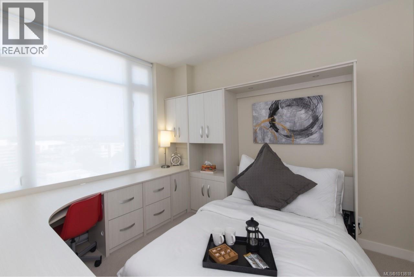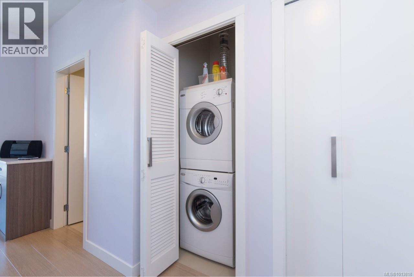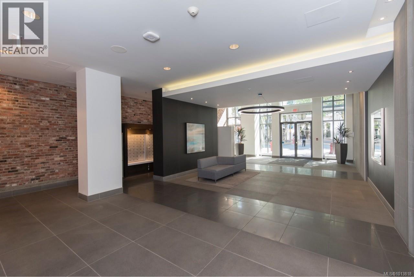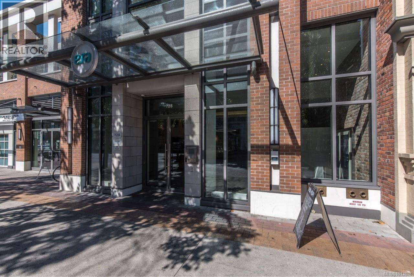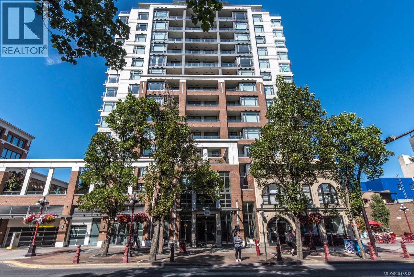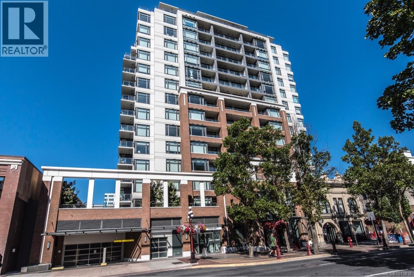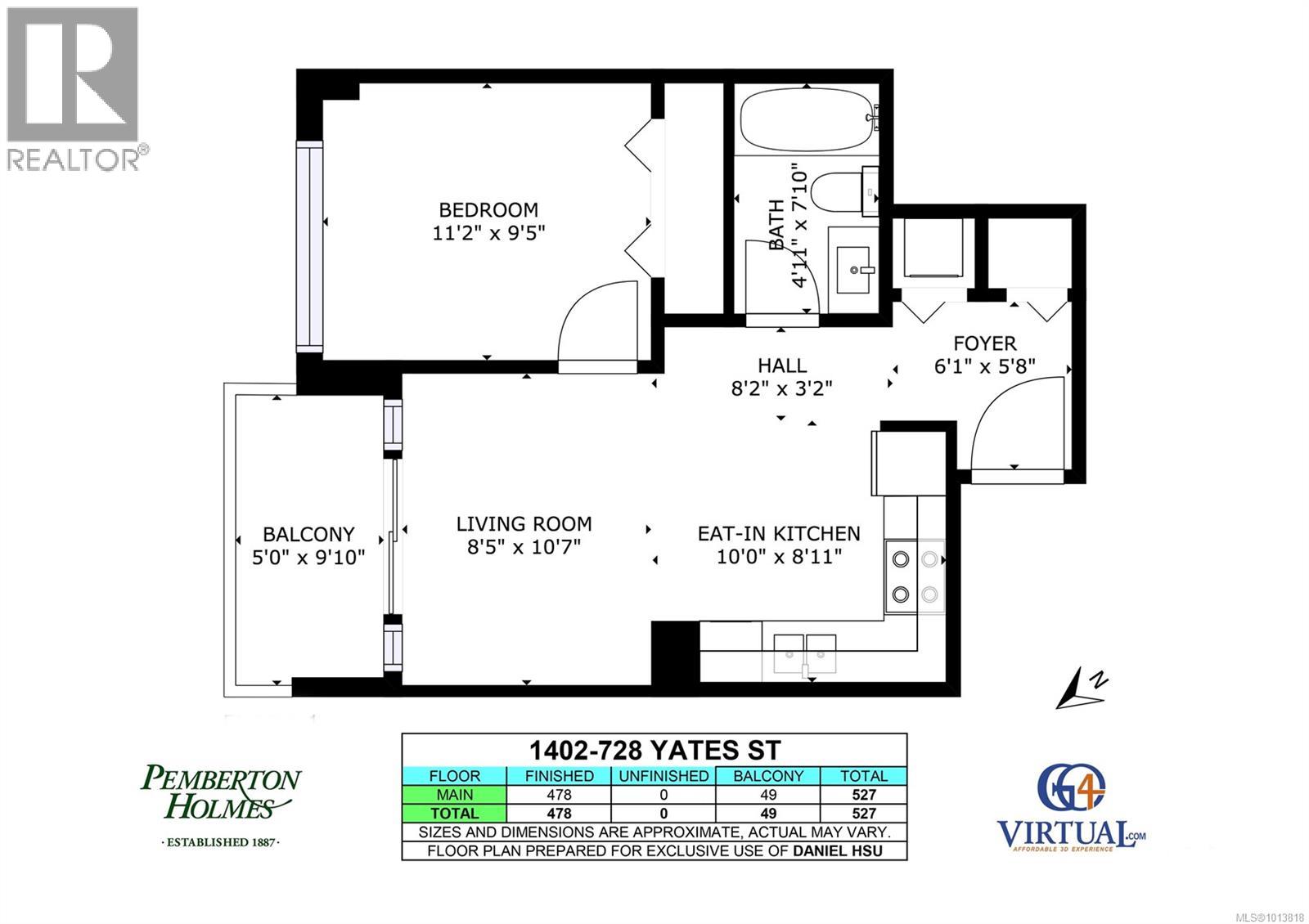1402 728 Yates St Victoria, British Columbia V8W 1L4
1 Bedroom
1 Bathroom
478 ft2
None
Baseboard Heaters
$438,800Maintenance,
$295.79 Monthly
Maintenance,
$295.79 MonthlyReady to Move into This stylish and modern 14th-floor unit? Boasts breathtaking views of downtown Victoria and glimpses of the water. The price includes existing furniture,kitchen table, four chairs, Tv stand, Couch, patio furnitures and bedroom builtins. Thoughtfully designed built-ins add both elegance and functionality. Enjoy a perfect Walk Score of 100, one (1) secured underground parking stall, and one (1) storage locker. Entertain guests in the shared rooftop space or amenities room plus secured bathroom biker locker. Don't miss this exceptional opportunity! (id:62371)
Property Details
| MLS® Number | 1013818 |
| Property Type | Single Family |
| Neigbourhood | Downtown |
| Community Name | Era |
| Community Features | Pets Allowed, Family Oriented |
| Features | Irregular Lot Size |
| Parking Space Total | 1 |
| Plan | Eps2516 |
Building
| Bathroom Total | 1 |
| Bedrooms Total | 1 |
| Appliances | Refrigerator, Stove, Washer, Dryer |
| Constructed Date | 2015 |
| Cooling Type | None |
| Heating Fuel | Electric |
| Heating Type | Baseboard Heaters |
| Size Interior | 478 Ft2 |
| Total Finished Area | 478 Sqft |
| Type | Apartment |
Land
| Acreage | No |
| Size Irregular | 478 |
| Size Total | 478 Sqft |
| Size Total Text | 478 Sqft |
| Zoning Type | Multi-family |
Rooms
| Level | Type | Length | Width | Dimensions |
|---|---|---|---|---|
| Main Level | Laundry Room | 3' x 3' | ||
| Main Level | Bathroom | 4-Piece | ||
| Main Level | Primary Bedroom | 11' x 9' | ||
| Main Level | Kitchen | 9' x 8' | ||
| Main Level | Living Room | 11' x 8' | ||
| Main Level | Balcony | 10' x 4' | ||
| Main Level | Entrance | 6' x 4' |
https://www.realtor.ca/real-estate/28857226/1402-728-yates-st-victoria-downtown

