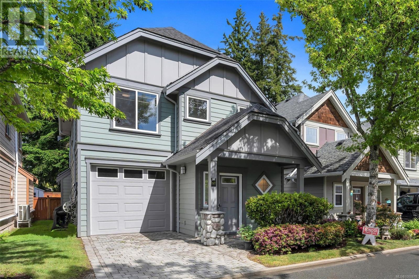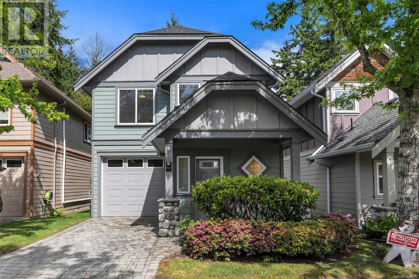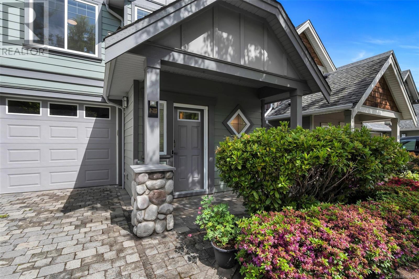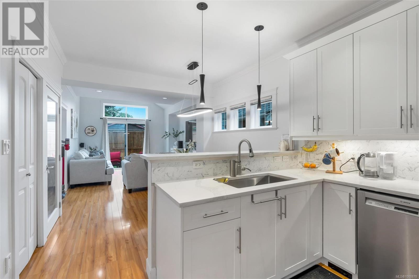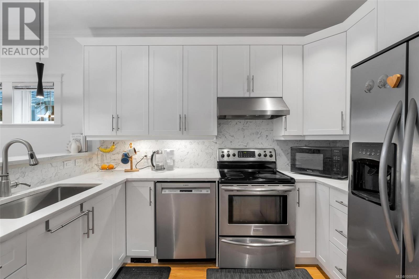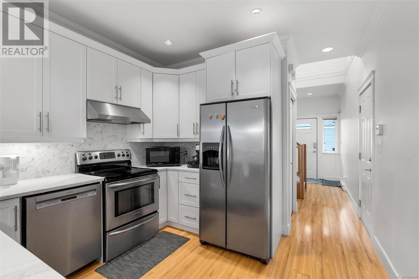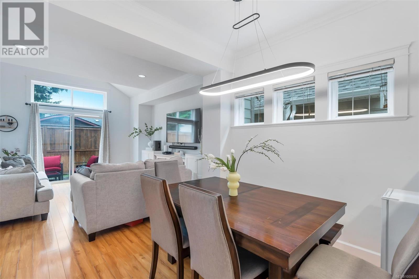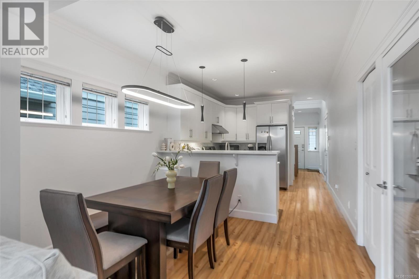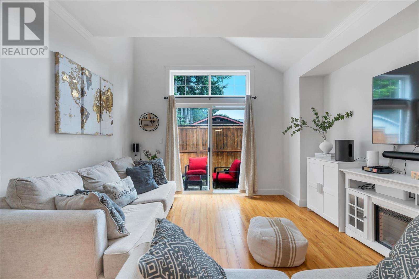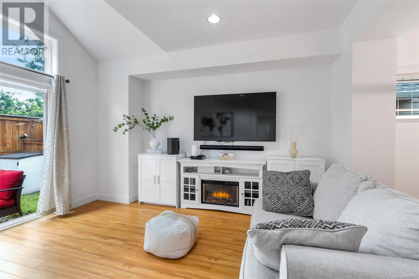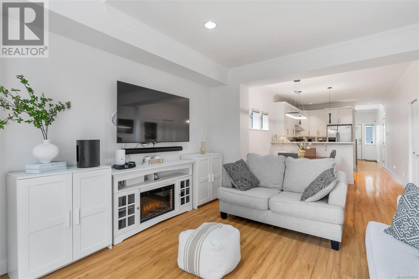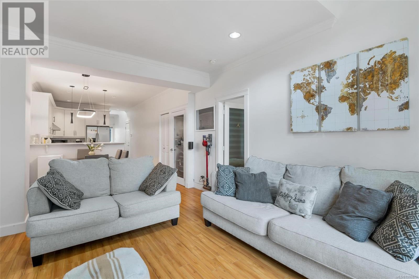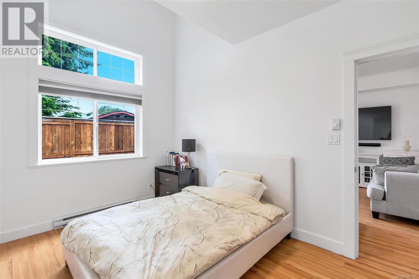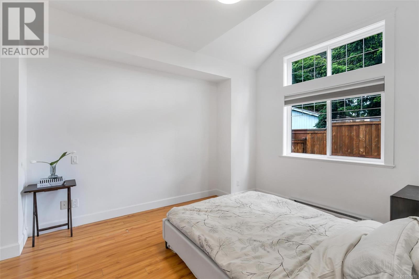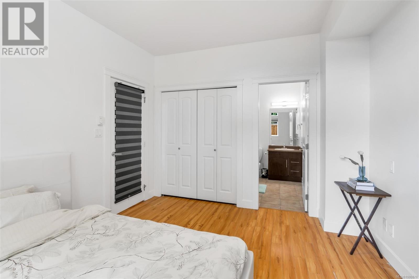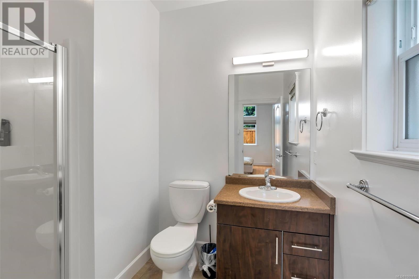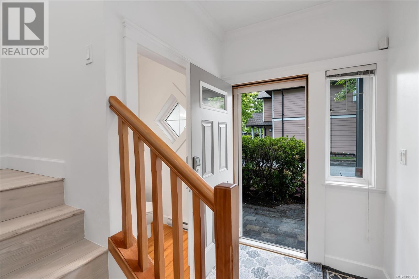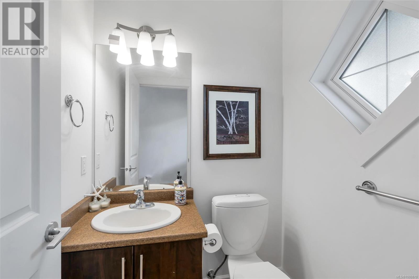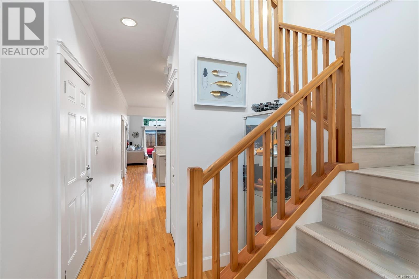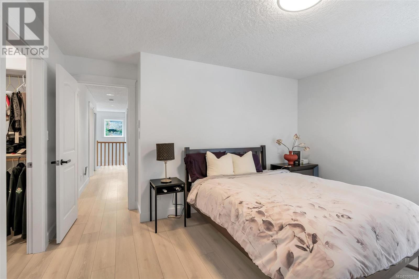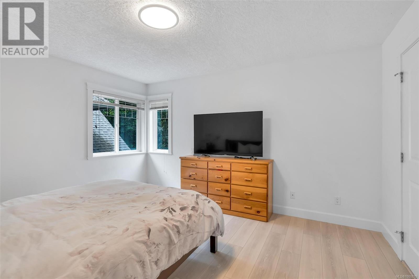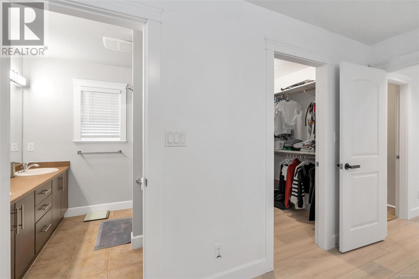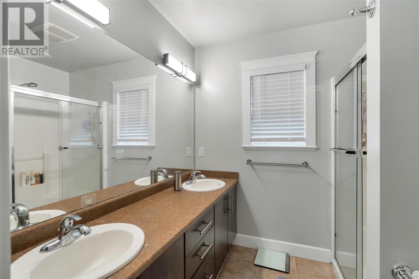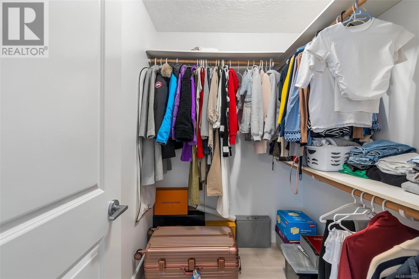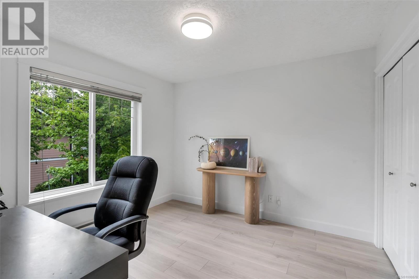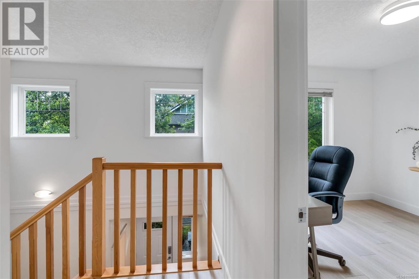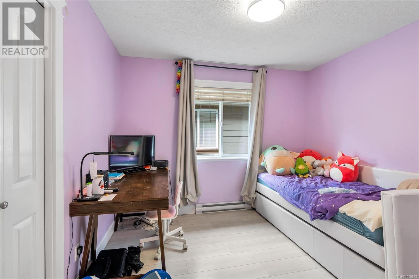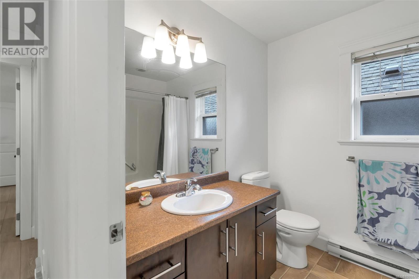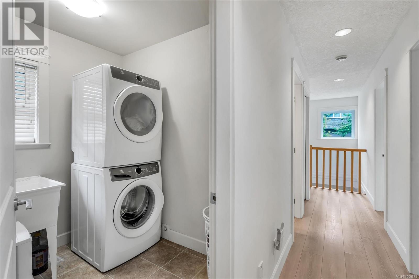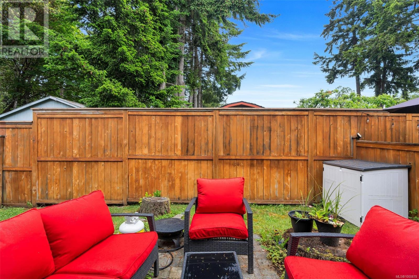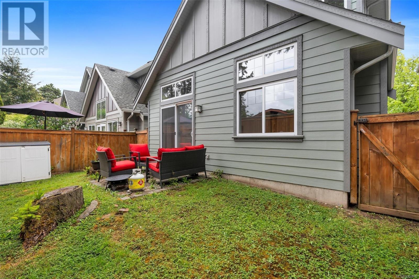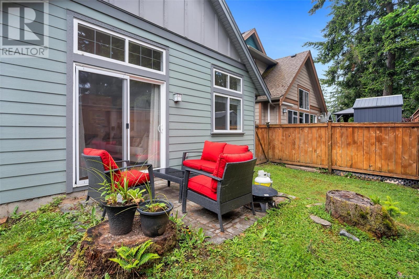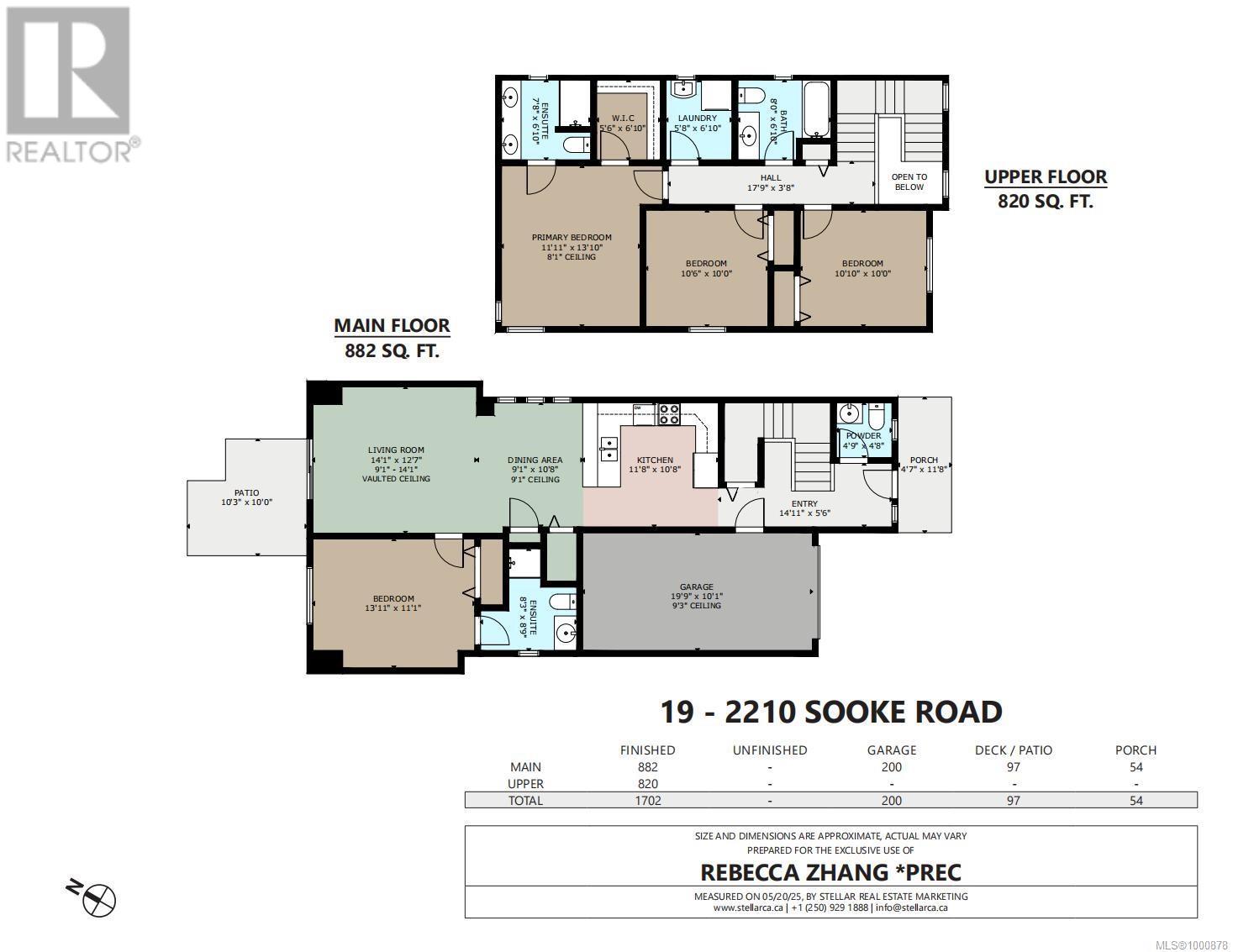19 2210 Sooke Rd Colwood, British Columbia V9B 0E4
$789,000Maintenance,
$431 Monthly
Maintenance,
$431 MonthlyWelcome Home! This stylishly updated 4 bedroom, 4 bath detached home offers the perfect blend of comfort,functionality and privacy.Experience the spacious feel of a single-family home with the convenience of strata living. The bright main floor features vaulted ceilings,a cozy electric fireplace, and a refreshed kitchen with quartz counters,tiled backsplash,and repainted cabinetry. A versatile bedroom ideal for guests, extended family or a home office.Upstairs,the primary bedroom offers a walk-in closet and spa-like ensuite with heated floors.Two additional bedrooms, a full bath, and laundry room complete the upper level, all with new upstairs flooring and fresh paint throughout. Enjoy a fully fenced backyard, a single-car garage, EV chargers and additional driveway parking.Ideally located near RRU,parks,and shopping,this home is part of a well-managed pet and rental-friendly strata with yard/exterior maintenance included.A turnkey gem with modern upgrades-schedule your viewing today! (id:62371)
Property Details
| MLS® Number | 1000878 |
| Property Type | Single Family |
| Neigbourhood | Hatley Park |
| Community Name | Hatley Ridge |
| Community Features | Pets Allowed, Family Oriented |
| Features | Rectangular |
| Parking Space Total | 2 |
Building
| Bathroom Total | 4 |
| Bedrooms Total | 4 |
| Appliances | Garburator |
| Architectural Style | Other |
| Constructed Date | 2007 |
| Cooling Type | None |
| Fireplace Present | Yes |
| Fireplace Total | 1 |
| Heating Fuel | Electric |
| Heating Type | Baseboard Heaters |
| Size Interior | 1,902 Ft2 |
| Total Finished Area | 1702 Sqft |
| Type | House |
Land
| Acreage | No |
| Size Irregular | 2352 |
| Size Total | 2352 Sqft |
| Size Total Text | 2352 Sqft |
| Zoning Type | Residential |
Rooms
| Level | Type | Length | Width | Dimensions |
|---|---|---|---|---|
| Second Level | Ensuite | 3-Piece | ||
| Second Level | Primary Bedroom | 11'11 x 13'10 | ||
| Second Level | Bedroom | 10'6 x 10'0 | ||
| Second Level | Laundry Room | 5'8 x 6'10 | ||
| Second Level | Other | 17'9 x 3'8 | ||
| Second Level | Bathroom | 4-Piece | ||
| Second Level | Bedroom | 10'10 x 10'0 | ||
| Main Level | Ensuite | 3-Piece | ||
| Main Level | Bedroom | 13'11 x 11'1 | ||
| Main Level | Living Room | 14'1 x 12'7 | ||
| Main Level | Dining Room | 9'1 x 10'8 | ||
| Main Level | Kitchen | 11'8 x 10'8 | ||
| Main Level | Porch | 4'7 x 11'8 | ||
| Main Level | Bathroom | 2-Piece | ||
| Main Level | Entrance | 14'11 x 5'6 |
https://www.realtor.ca/real-estate/28361004/19-2210-sooke-rd-colwood-hatley-park

