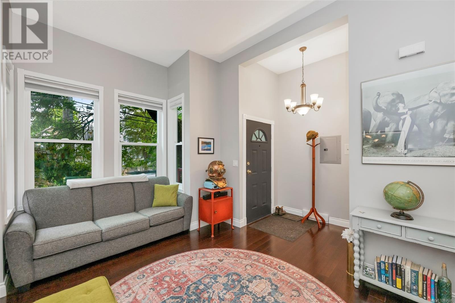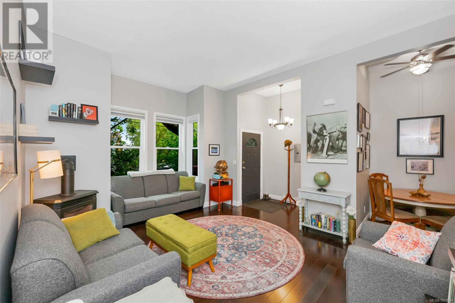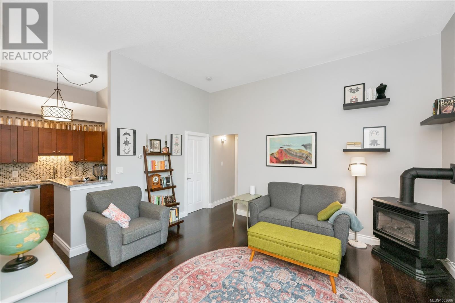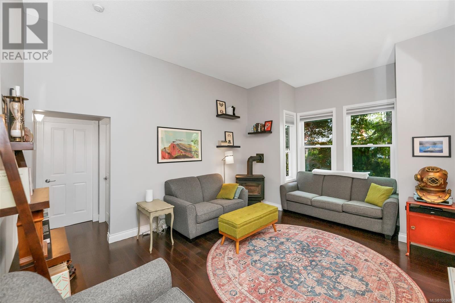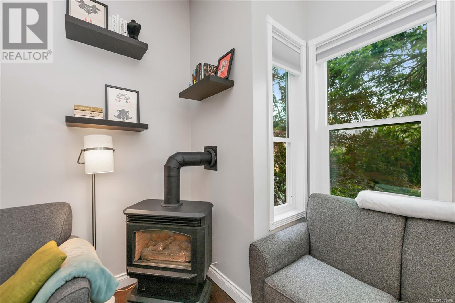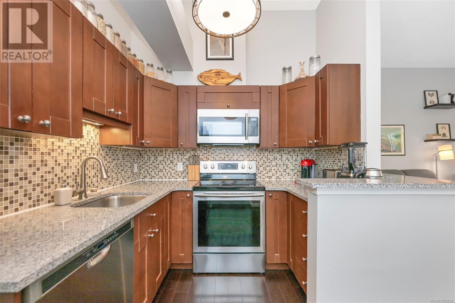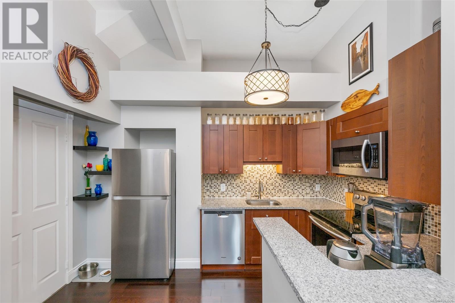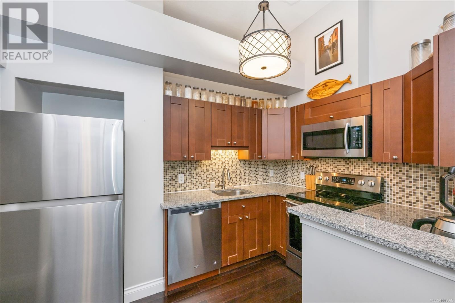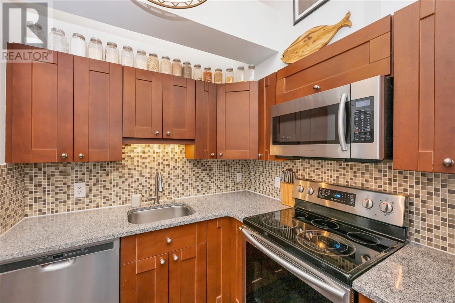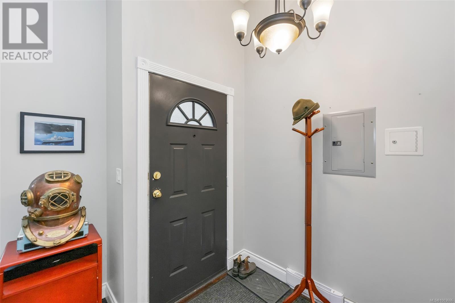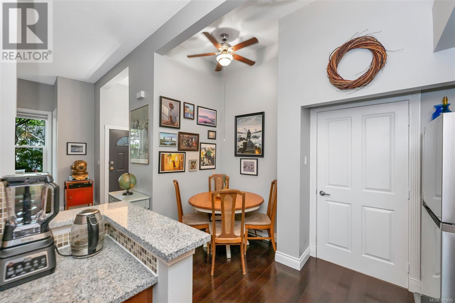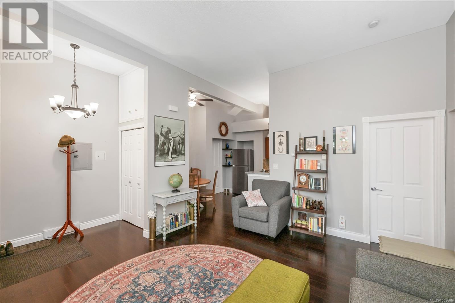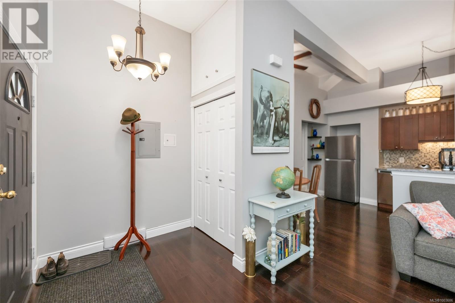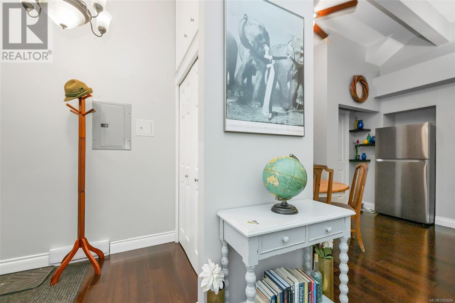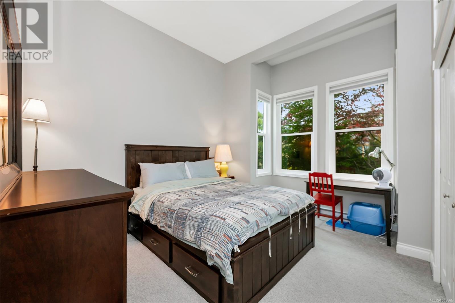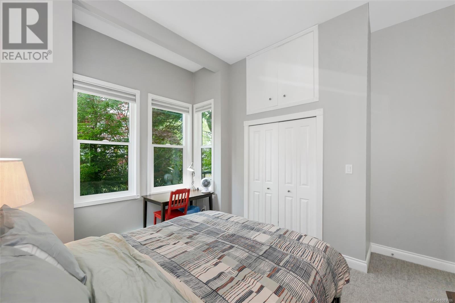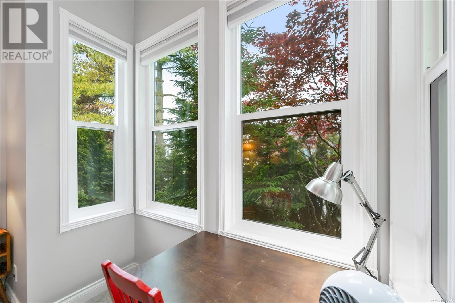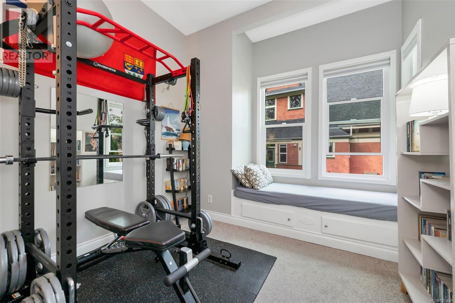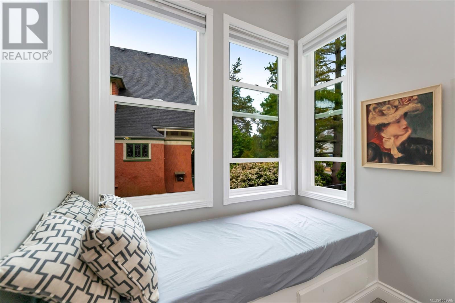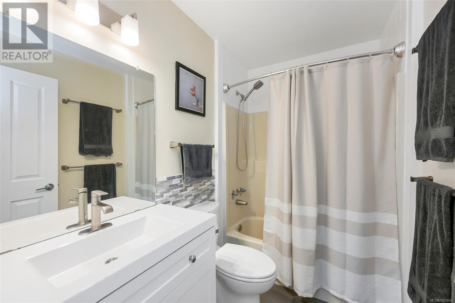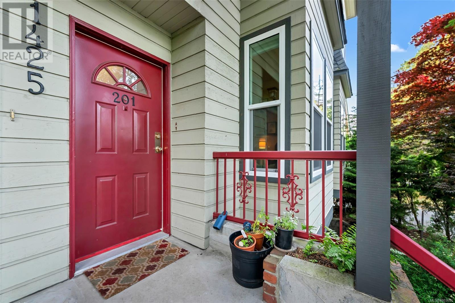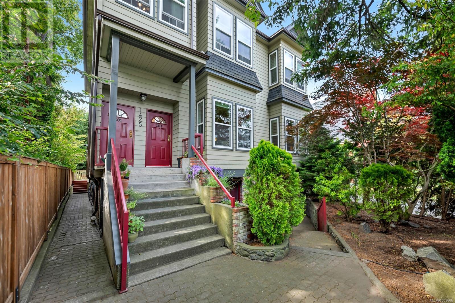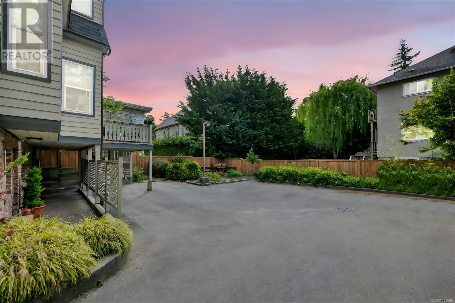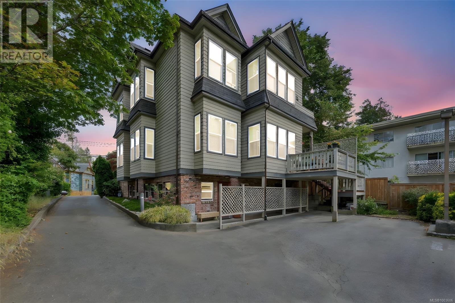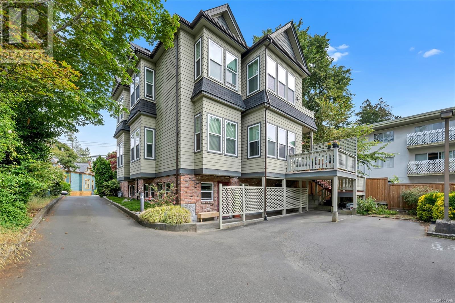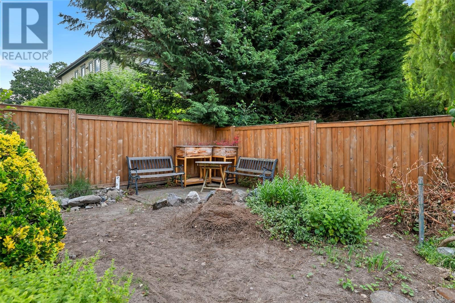2 Bedroom
1 Bathroom
816 ft2
Character
Fireplace
None
Baseboard Heaters
$550,000Maintenance,
$400 Monthly
Bright and spacious 2 bedroom, 1 bath character conversion condo in desirable Rockland! Nicely updated kitchen with stainless steel appliances, granite countertops and tile backsplash, Unit 201 offers an open concept floor plan with a generous living, dining area and plenty of storage in the unit. Large and recently updated windows bring in ample natural light to the spacious living room and bedrooms. This well-maintained unit includes in-suite laundry, off street parking, and separate storage. Located in a pet-friendly, well-managed building with no age restrictions, just steps to Government House, grocery store, shops, cafes, parks, transit, Oak Bay Junction, downtown Victoria, or Cook Street Village. A fantastic opportunity for anyone looking for a place to call home with a convenient lifestyle. (id:62371)
Property Details
|
MLS® Number
|
1003606 |
|
Property Type
|
Single Family |
|
Neigbourhood
|
Rockland |
|
Community Name
|
Hillcrest House |
|
Community Features
|
Pets Allowed With Restrictions, Family Oriented |
|
Features
|
Level Lot, Private Setting, Wooded Area, Irregular Lot Size |
|
Parking Space Total
|
1 |
|
Plan
|
Vis2530 |
Building
|
Bathroom Total
|
1 |
|
Bedrooms Total
|
2 |
|
Architectural Style
|
Character |
|
Constructed Date
|
1992 |
|
Cooling Type
|
None |
|
Fireplace Present
|
Yes |
|
Fireplace Total
|
1 |
|
Heating Fuel
|
Electric, Natural Gas |
|
Heating Type
|
Baseboard Heaters |
|
Size Interior
|
816 Ft2 |
|
Total Finished Area
|
816 Sqft |
|
Type
|
Apartment |
Parking
Land
|
Access Type
|
Road Access |
|
Acreage
|
No |
|
Size Irregular
|
816 |
|
Size Total
|
816 Sqft |
|
Size Total Text
|
816 Sqft |
|
Zoning Type
|
Multi-family |
Rooms
| Level |
Type |
Length |
Width |
Dimensions |
|
Main Level |
Laundry Room |
|
|
10'5 x 3'2 |
|
Main Level |
Bedroom |
|
|
10'8 x 10'4 |
|
Main Level |
Bathroom |
|
|
4-Piece |
|
Main Level |
Primary Bedroom |
|
|
10'8 x 13'5 |
|
Main Level |
Kitchen |
|
|
12'1 x 7'1 |
|
Main Level |
Dining Room |
|
|
7'2 x 5'5 |
|
Main Level |
Living Room |
|
|
17'0 x 13'0 |
|
Main Level |
Entrance |
|
|
6'0 x 4'1 |
https://www.realtor.ca/real-estate/28481489/201-1425-fort-st-victoria-rockland

