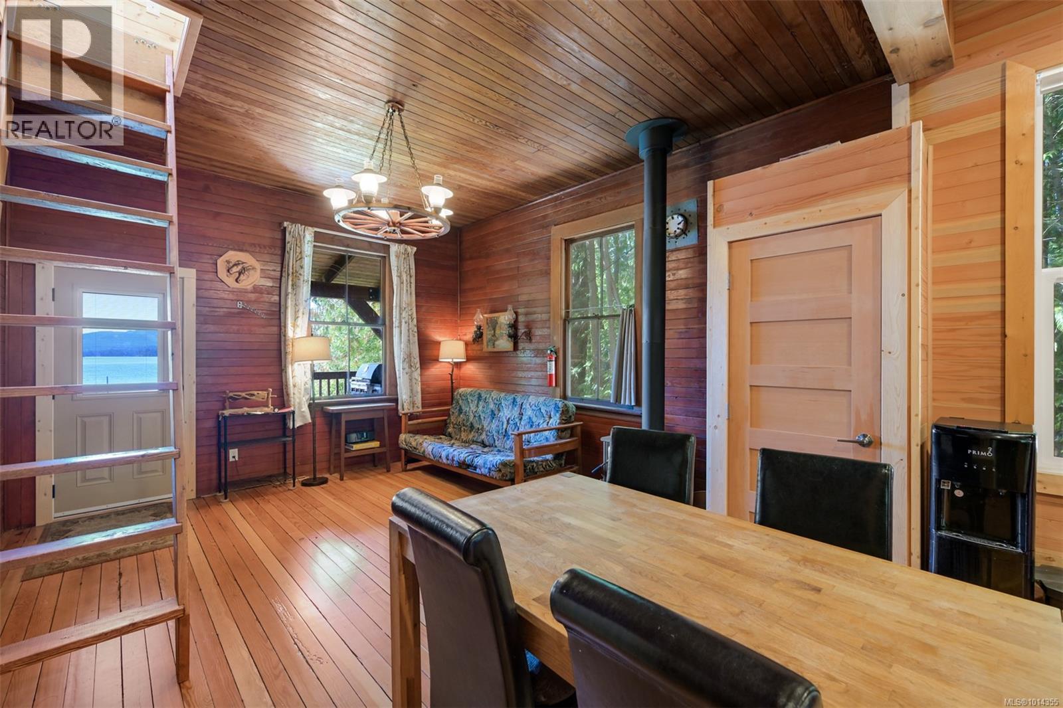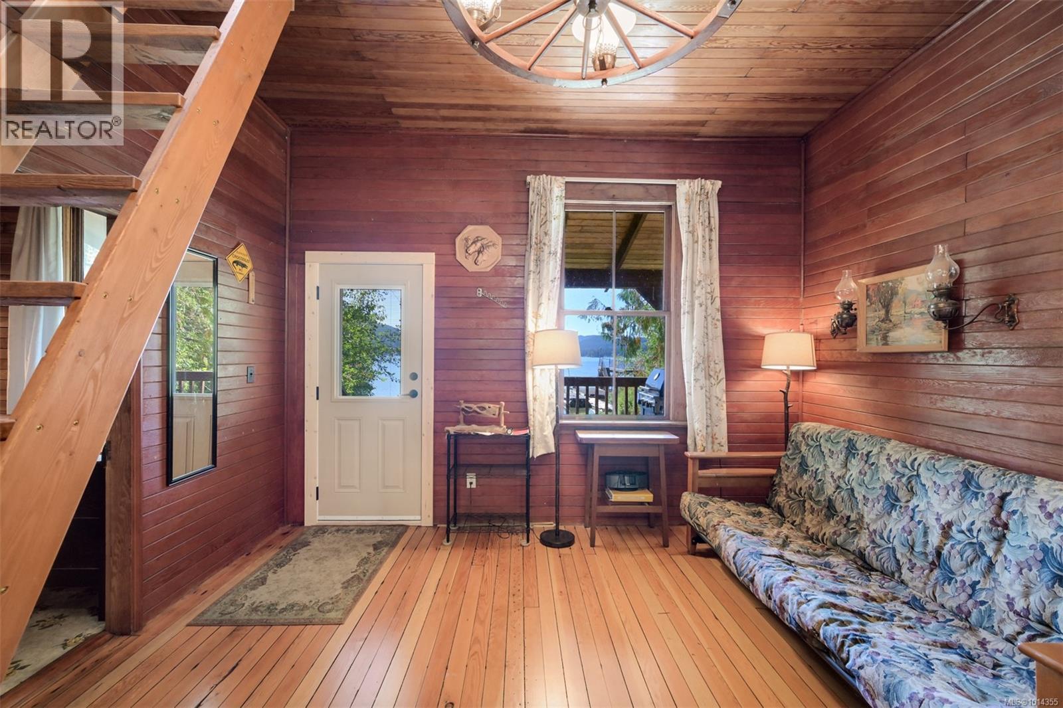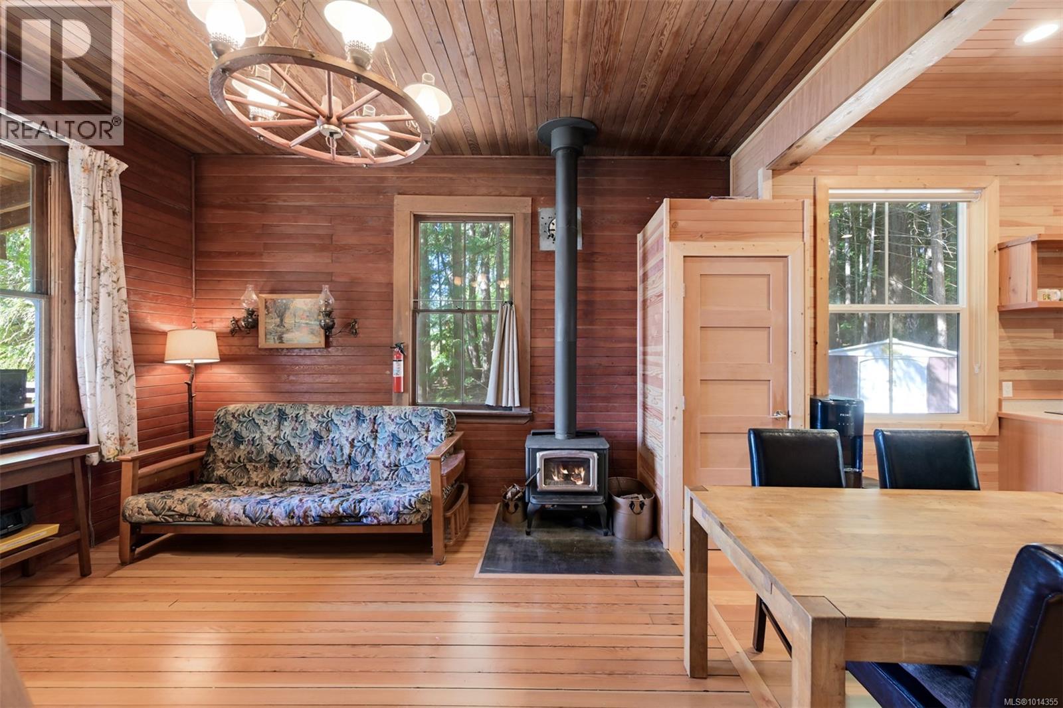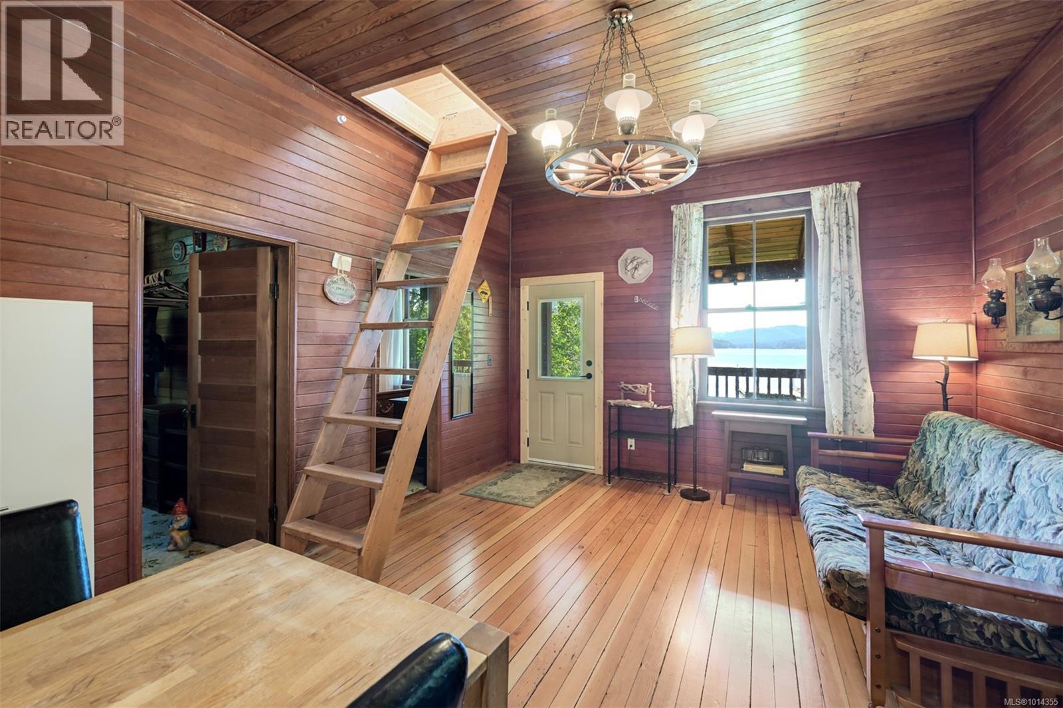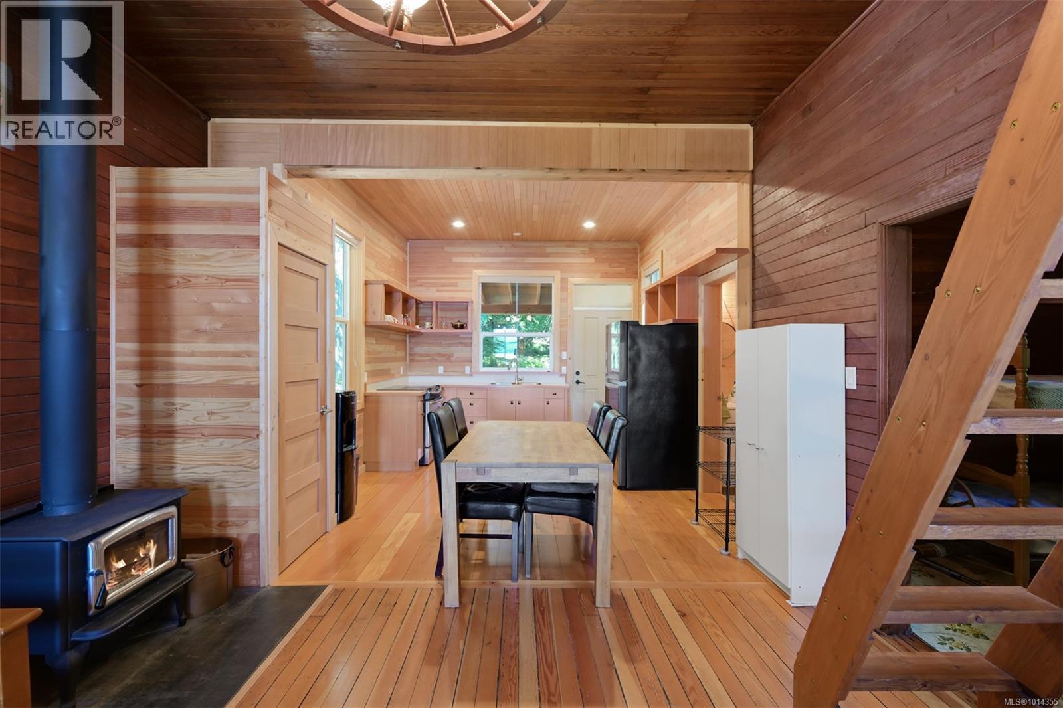2 Bedroom
1 Bathroom
842 ft2
Cottage, Cabin
Fireplace
None
Waterfront On Lake
$1,699,900
South-facing, walk-out waterfront - a rare opportunity on beautiful Shawnigan Lake. Welcome to 2044 Cullin Rd, tucked away on a quiet, dead-end road. This charming cottage sits on over half an acre of peaceful, tree-lined land with direct lake access—perfect for morning swims, kayaking, or simply soaking in the sun. The original cabin, built in the early 1900s, has been thoughtfully updated with a 2018 addition, featuring some refinished original hardwood floors, a cozy wood stove, and modern kitchen upgrades, including new appliances and cabinetry. Enjoy covered decks both front and back, offering ideal spots to unwind or entertain, rain or shine. A modern septic system (2015) adds peace of mind. Whether you’re looking for a weekend escape or a peaceful retreat, this property captures the essence of cottage living—rustic, relaxed, and surrounded by nature—yet just minutes to Shawnigan Village and local amenities. Don’t miss this unique slice of lakeside paradise. (id:62371)
Property Details
|
MLS® Number
|
1014355 |
|
Property Type
|
Single Family |
|
Neigbourhood
|
Shawnigan |
|
Features
|
Private Setting, Wooded Area, Other, Moorage |
|
Parking Space Total
|
6 |
|
Plan
|
Vip800 |
|
View Type
|
Lake View, Mountain View |
|
Water Front Type
|
Waterfront On Lake |
Building
|
Bathroom Total
|
1 |
|
Bedrooms Total
|
2 |
|
Appliances
|
Refrigerator, Stove, Washer, Dryer |
|
Architectural Style
|
Cottage, Cabin |
|
Constructed Date
|
1920 |
|
Cooling Type
|
None |
|
Fireplace Present
|
Yes |
|
Fireplace Total
|
1 |
|
Heating Fuel
|
Electric, Wood |
|
Size Interior
|
842 Ft2 |
|
Total Finished Area
|
842 Sqft |
|
Type
|
House |
Parking
Land
|
Acreage
|
No |
|
Size Irregular
|
0.55 |
|
Size Total
|
0.55 Ac |
|
Size Total Text
|
0.55 Ac |
|
Zoning Type
|
Residential |
Rooms
| Level |
Type |
Length |
Width |
Dimensions |
|
Second Level |
Loft |
|
8 ft |
Measurements not available x 8 ft |
|
Main Level |
Bedroom |
|
|
9'6 x 7'9 |
|
Main Level |
Bedroom |
|
|
9'6 x 7'9 |
|
Main Level |
Bathroom |
|
|
3-Piece |
|
Main Level |
Living Room |
|
13 ft |
Measurements not available x 13 ft |
|
Main Level |
Eating Area |
|
|
10'10 x 7'2 |
|
Main Level |
Kitchen |
|
|
12'1 x 11'7 |
https://www.realtor.ca/real-estate/28901262/2044-cullin-rd-shawnigan-lake-shawnigan







