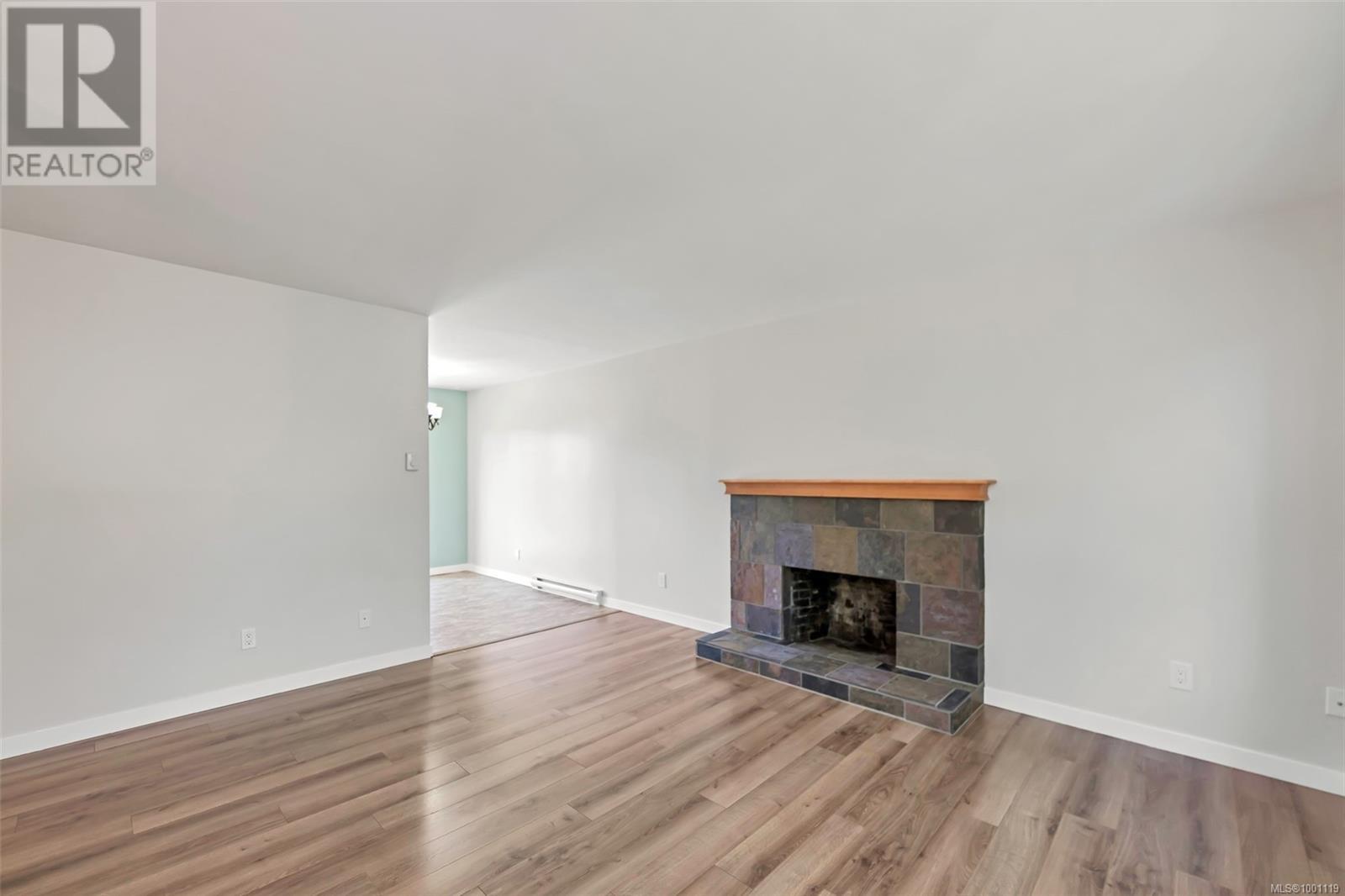4 Bedroom
2 Bathroom
2,219 ft2
Fireplace
None
Baseboard Heaters
$1,144,900
\First Time on the Market in Nearly 50 Years and sold by the original owners. Tucked away on a quiet cul-de-sac, this lovingly maintained and updated home is ready for its next chapter, offering a great combination of charm, space, and an unbeatable location. The main level features 3 comfortable bedrooms, a full bathroom, a large and bright living room, a bright kitchen, a cozy dining area, and a spacious sunny deck – perfect for morning coffee or evening gatherings. Downstairs offers a very spacious 1-bedroom, 1-bathroom Inlaw suite filled with natural light, offering incredible flexibility–it doesn’t feel like a suite at all! Updates include new flooring through most of the house, a recently renovated bathroom, and much more—please ask for the full list of updates. The fully fenced backyard is perfect for kids, pets and entertaining. Located in a family-friendly neighbourhood, you’re just minutes from the beach, schools, restaurants, parks, playgrounds, and all essential amenities. (id:62371)
Property Details
|
MLS® Number
|
1001119 |
|
Property Type
|
Single Family |
|
Neigbourhood
|
Sidney North-East |
|
Parking Space Total
|
6 |
Building
|
Bathroom Total
|
2 |
|
Bedrooms Total
|
4 |
|
Constructed Date
|
1978 |
|
Cooling Type
|
None |
|
Fireplace Present
|
Yes |
|
Fireplace Total
|
2 |
|
Heating Fuel
|
Electric |
|
Heating Type
|
Baseboard Heaters |
|
Size Interior
|
2,219 Ft2 |
|
Total Finished Area
|
1935 Sqft |
|
Type
|
House |
Land
|
Acreage
|
No |
|
Size Irregular
|
6000 |
|
Size Total
|
6000 Sqft |
|
Size Total Text
|
6000 Sqft |
|
Zoning Type
|
Residential |
Rooms
| Level |
Type |
Length |
Width |
Dimensions |
|
Lower Level |
Bedroom |
10 ft |
10 ft |
10 ft x 10 ft |
|
Lower Level |
Laundry Room |
7 ft |
11 ft |
7 ft x 11 ft |
|
Lower Level |
Bathroom |
|
|
3-Piece |
|
Lower Level |
Kitchen |
10 ft |
11 ft |
10 ft x 11 ft |
|
Lower Level |
Dining Room |
11 ft |
7 ft |
11 ft x 7 ft |
|
Lower Level |
Living Room |
12 ft |
12 ft |
12 ft x 12 ft |
|
Main Level |
Bedroom |
10 ft |
8 ft |
10 ft x 8 ft |
|
Main Level |
Bedroom |
8 ft |
9 ft |
8 ft x 9 ft |
|
Main Level |
Primary Bedroom |
14 ft |
10 ft |
14 ft x 10 ft |
|
Main Level |
Bathroom |
|
|
4-Piece |
|
Main Level |
Kitchen |
10 ft |
10 ft |
10 ft x 10 ft |
|
Main Level |
Dining Room |
8 ft |
10 ft |
8 ft x 10 ft |
|
Main Level |
Living Room |
12 ft |
14 ft |
12 ft x 14 ft |
https://www.realtor.ca/real-estate/28370384/2225-magnolia-pl-sidney-sidney-north-east


























































