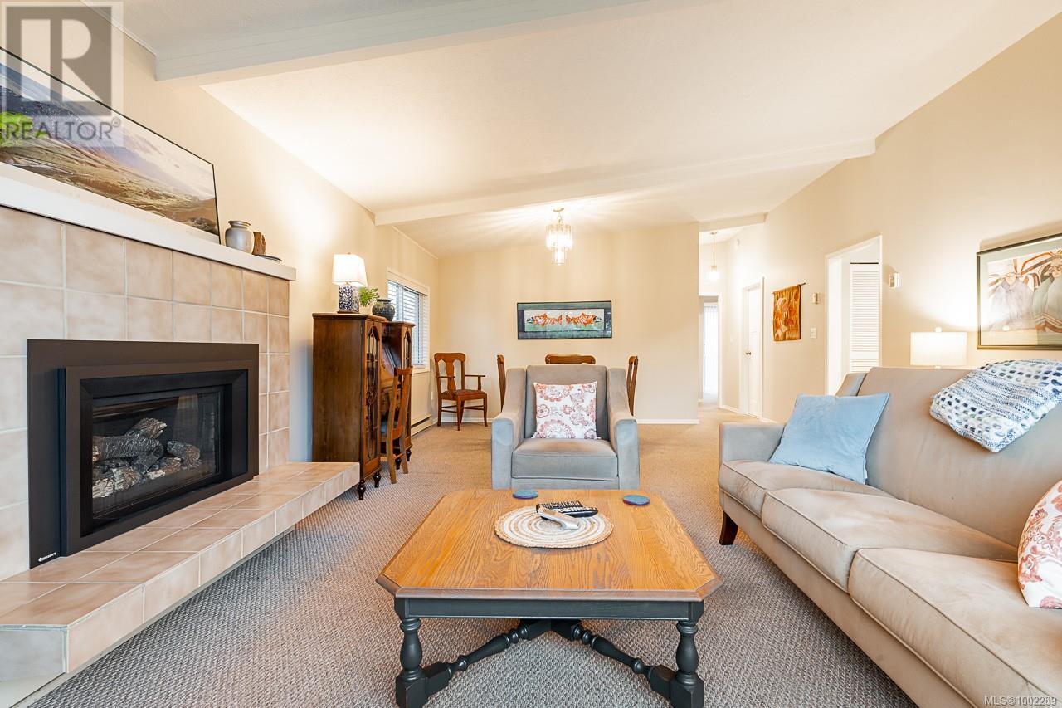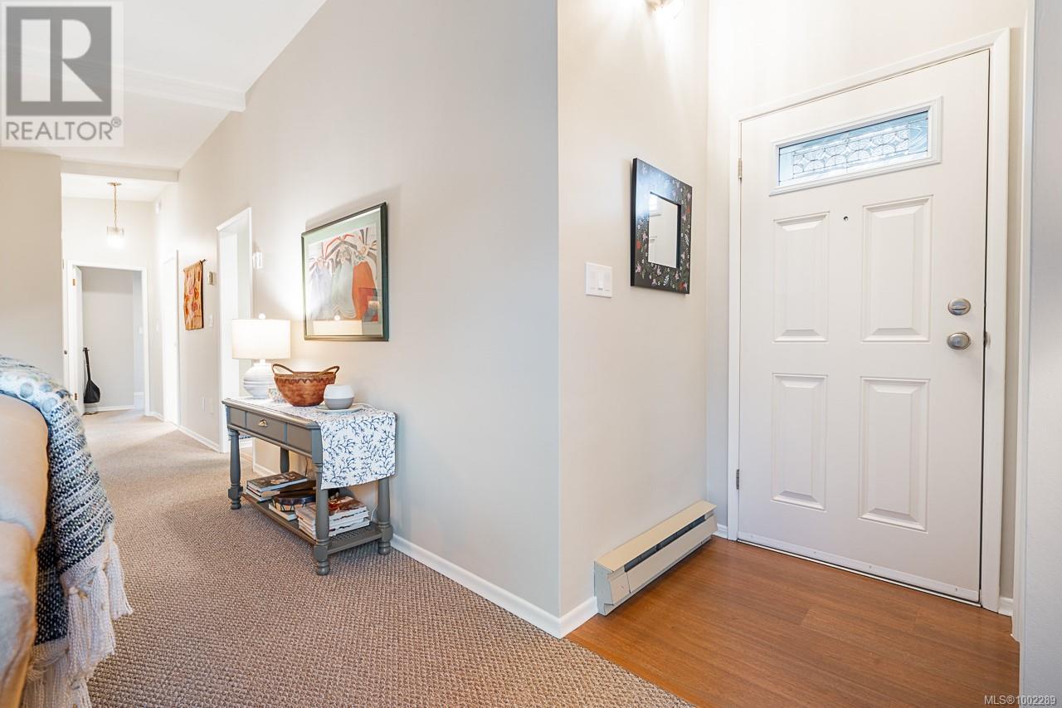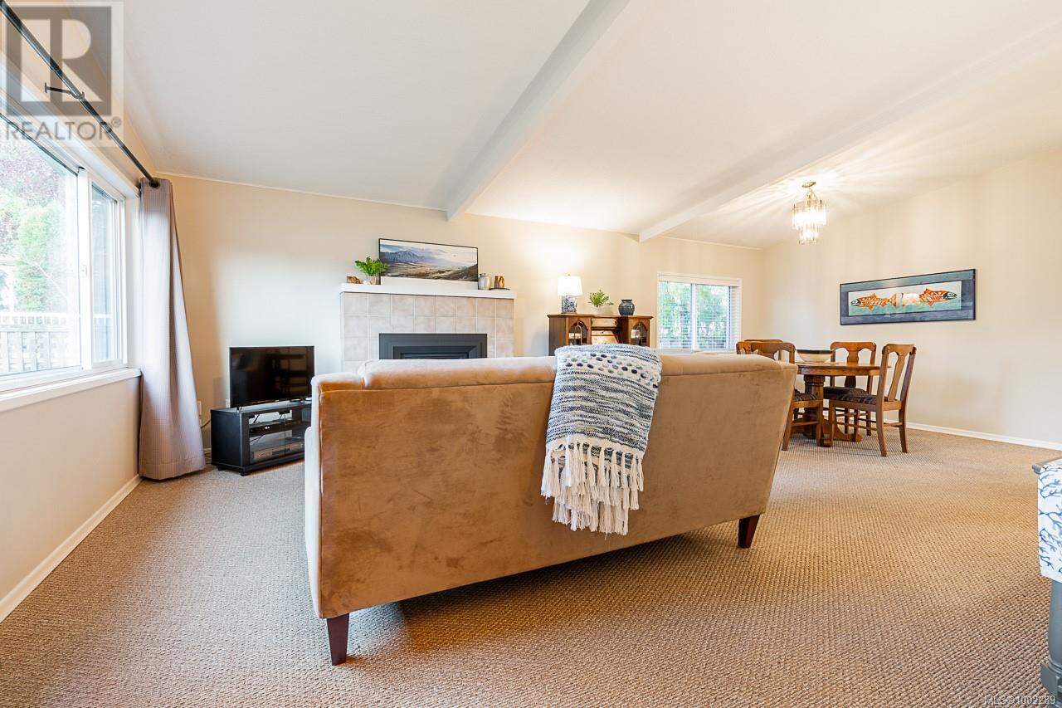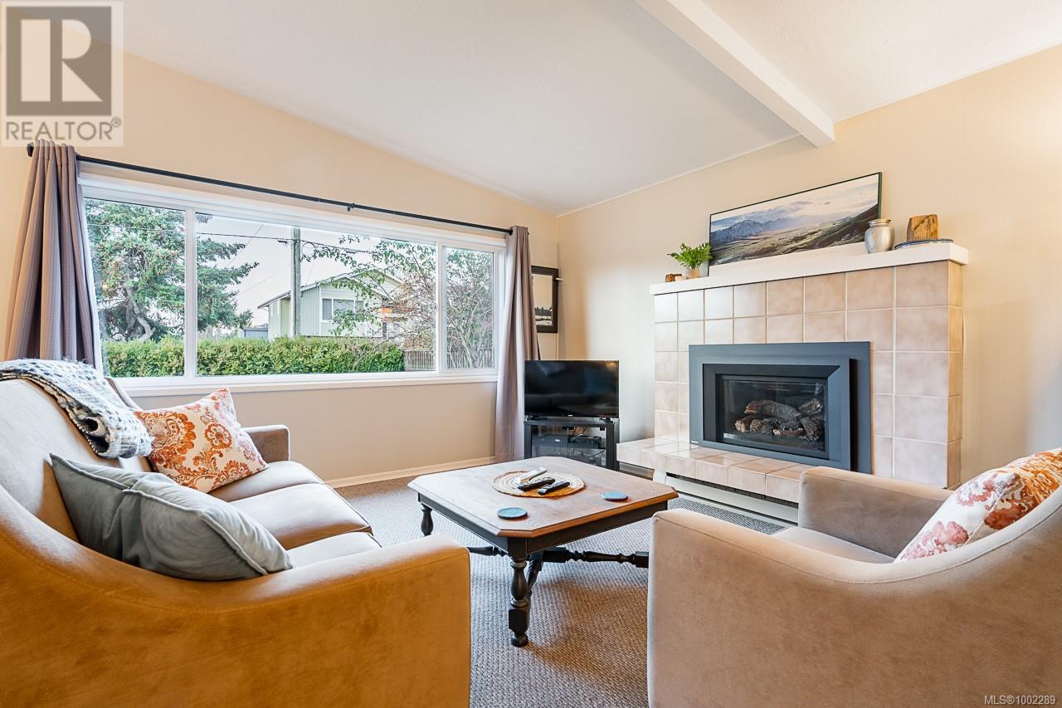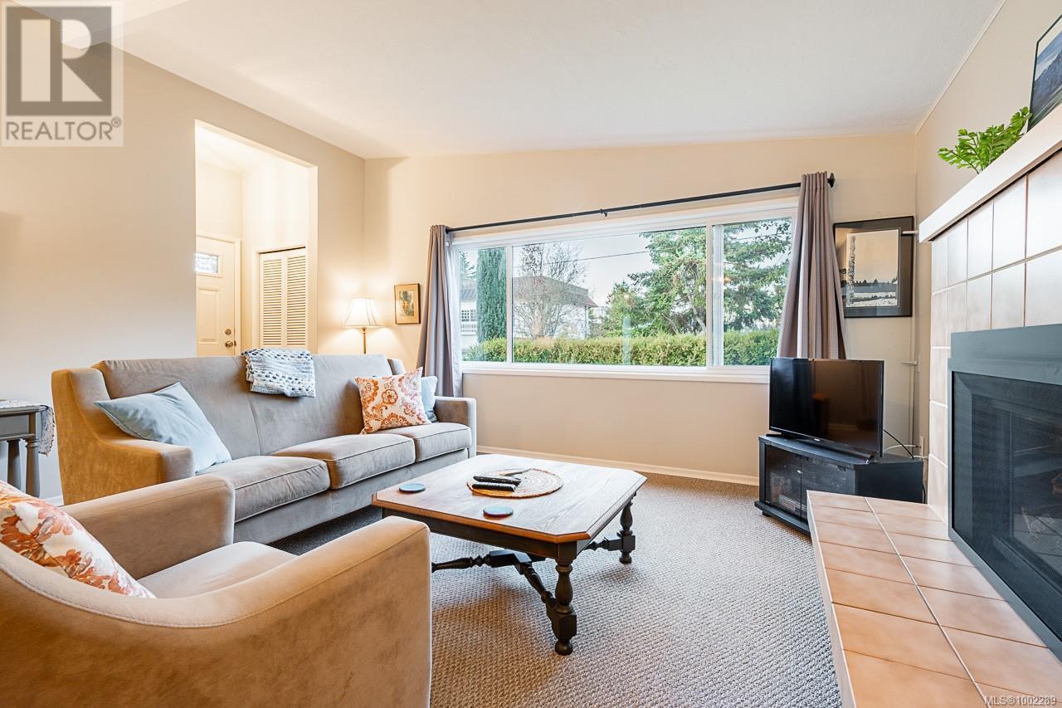2 Bedroom
1 Bathroom
1,959 ft2
Fireplace
None
Baseboard Heaters
$879,900
Charming 2-Bedroom Rancher in Beautiful Sidney – Walk to the Ocean! Welcome to this immaculately maintained detached 2-bedroom rancher offering 1,017 sq. ft. of comfortable, single-level living in the heart of Sidney, Victoria. Just a short stroll from the stunning oceanfront, this home provides the perfect blend of coastal charm and everyday convenience. Inside, you'll find a bright and inviting layout featuring vaulted ceilings, skylights, and vinyl windows that flood the space with natural light. The spacious kitchen offers plenty of room to cook and gather, while the open-concept living and dining area with a cozy gas fireplace creates a warm and welcoming atmosphere. Step outside to your sunny, south-facing private backyard, fully fenced—ideal for children, pets, or gardening enthusiasts. A large storage room with electricity and sewer connected provides flexible space for a workshop, studio, or future development. The extra-large carport offers ample parking and additional storage. Located in a peaceful, highly desirable neighborhood, this home offers exceptional walkability to local shops, parks, and the ocean. Whether you’re downsizing, investing, or entering the market, this is a rare find in an unbeatable location. (id:62371)
Property Details
|
MLS® Number
|
1002289 |
|
Property Type
|
Single Family |
|
Neigbourhood
|
Sidney North-East |
|
Parking Space Total
|
3 |
|
Plan
|
Vip1197a |
|
Structure
|
Patio(s) |
Building
|
Bathroom Total
|
1 |
|
Bedrooms Total
|
2 |
|
Constructed Date
|
1967 |
|
Cooling Type
|
None |
|
Fireplace Present
|
Yes |
|
Fireplace Total
|
1 |
|
Heating Fuel
|
Electric, Natural Gas |
|
Heating Type
|
Baseboard Heaters |
|
Size Interior
|
1,959 Ft2 |
|
Total Finished Area
|
1017 Sqft |
|
Type
|
House |
Land
|
Acreage
|
No |
|
Size Irregular
|
5000 |
|
Size Total
|
5000 Sqft |
|
Size Total Text
|
5000 Sqft |
|
Zoning Type
|
Residential |
Rooms
| Level |
Type |
Length |
Width |
Dimensions |
|
Main Level |
Patio |
16 ft |
19 ft |
16 ft x 19 ft |
|
Main Level |
Bathroom |
9 ft |
8 ft |
9 ft x 8 ft |
|
Main Level |
Bedroom |
10 ft |
10 ft |
10 ft x 10 ft |
|
Main Level |
Primary Bedroom |
12 ft |
14 ft |
12 ft x 14 ft |
|
Main Level |
Kitchen |
9 ft |
15 ft |
9 ft x 15 ft |
|
Main Level |
Dining Room |
15 ft |
8 ft |
15 ft x 8 ft |
|
Main Level |
Living Room |
15 ft |
16 ft |
15 ft x 16 ft |
|
Main Level |
Entrance |
4 ft |
4 ft |
4 ft x 4 ft |
https://www.realtor.ca/real-estate/28412160/2411-amelia-ave-sidney-sidney-north-east

