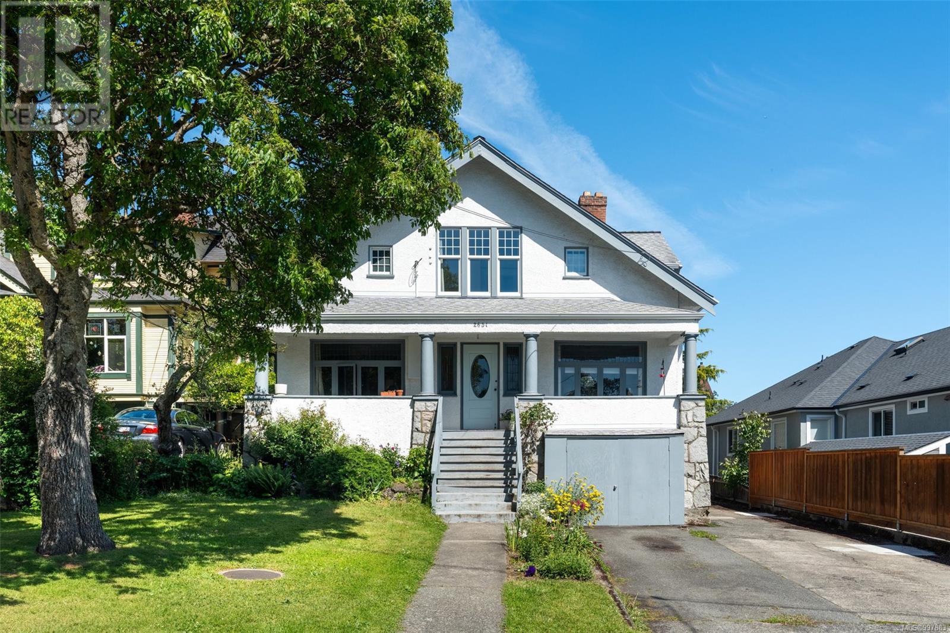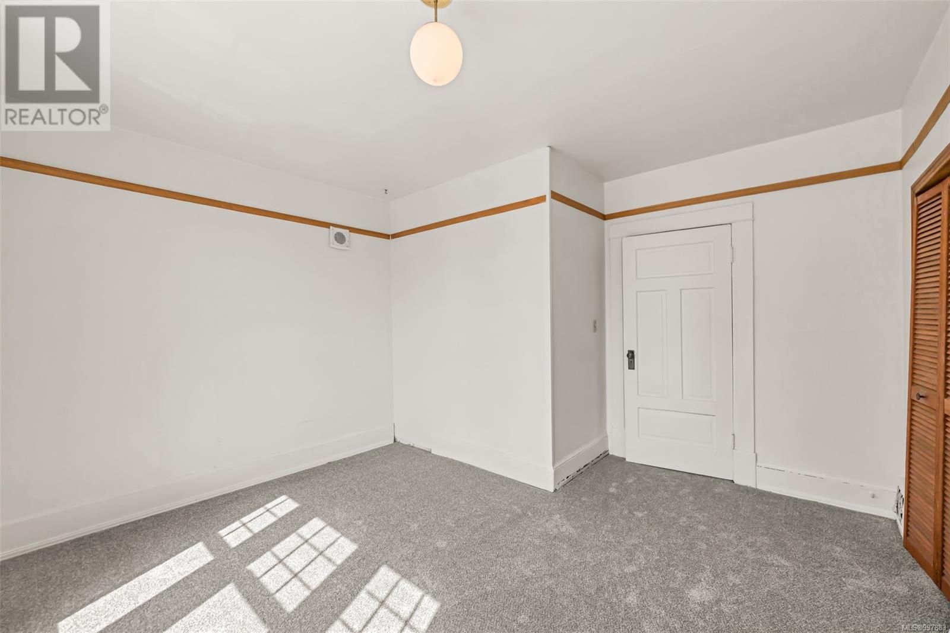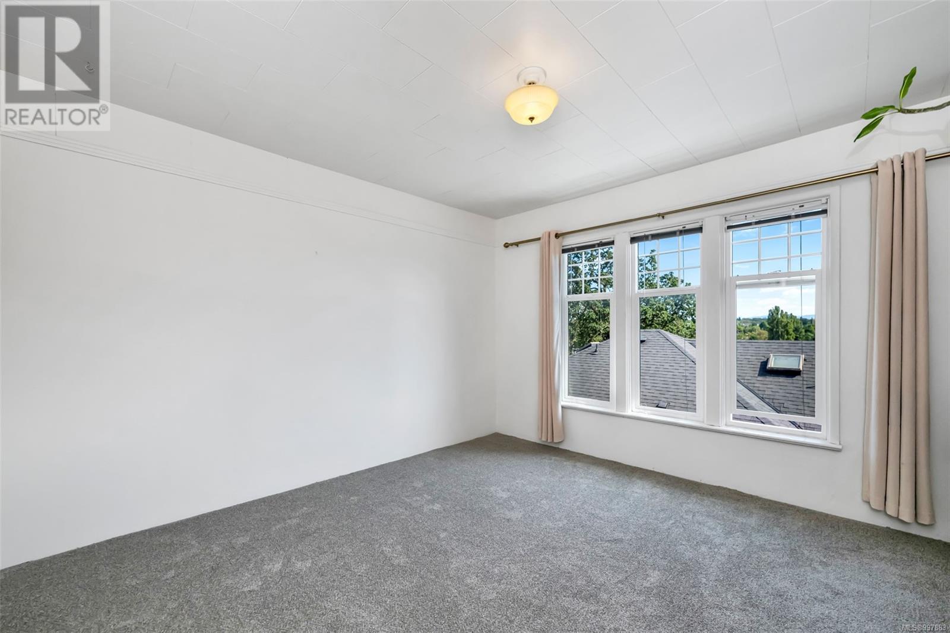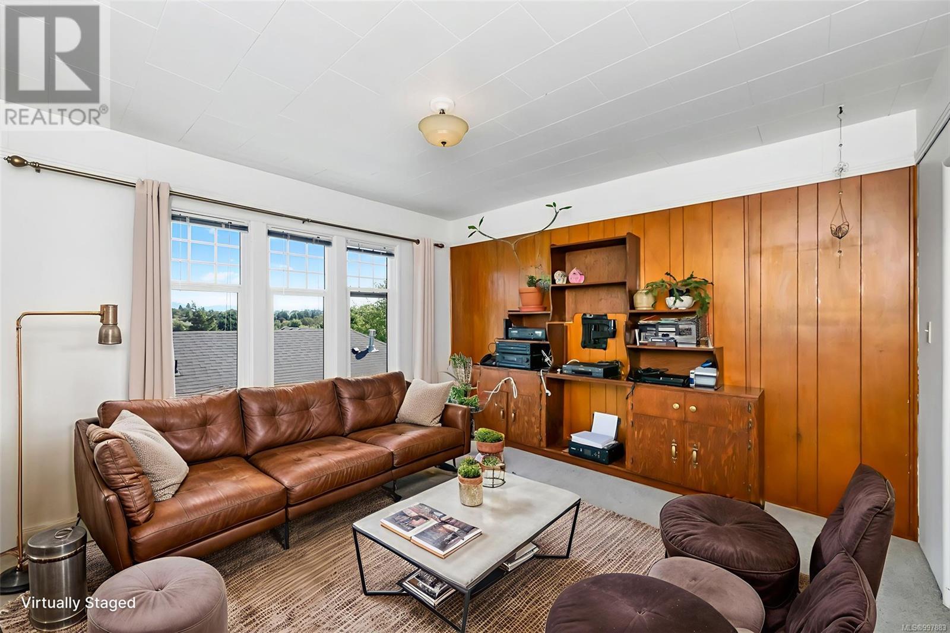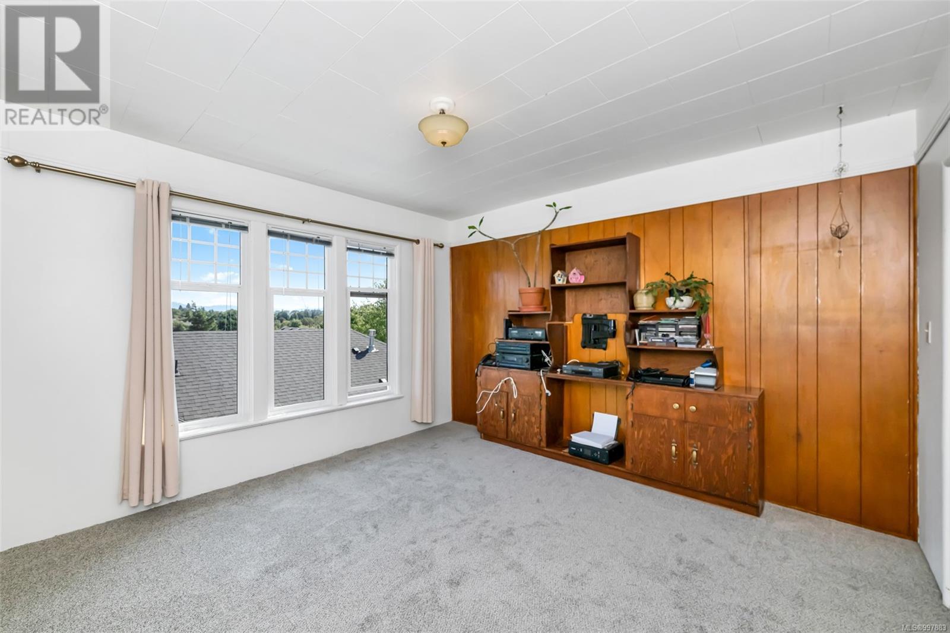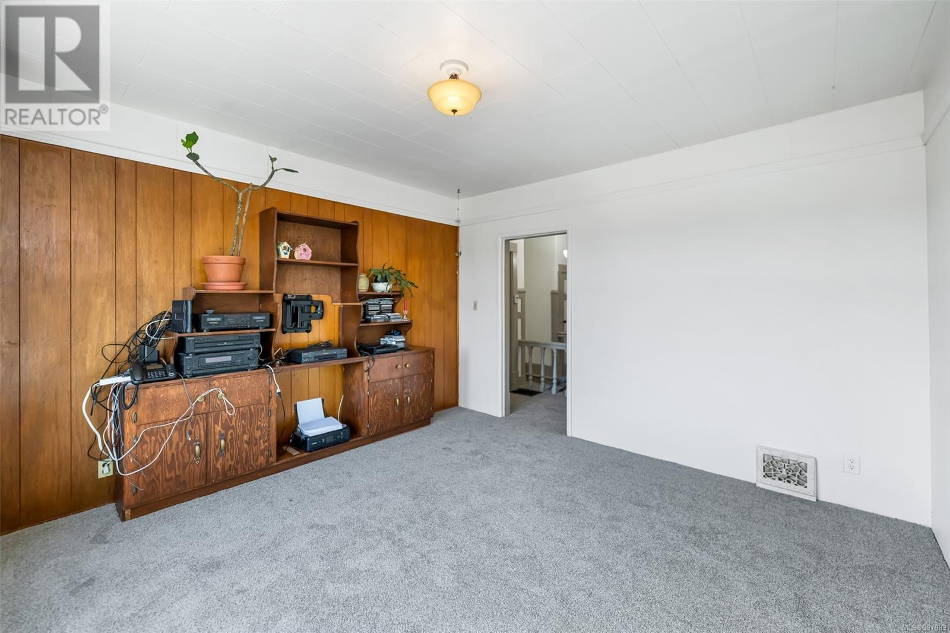4 Bedroom
3 Bathroom
3,894 ft2
Character
Fireplace
None
Baseboard Heaters
$1,199,000
Unlock the potential of this legal triplex in Victoria’s sought-after Oaklands neighbourhood. Nestled on a peaceful, tree-lined street Brimming with character and showcasing views of the Olympic Mountains, this property is an exceptional find for savvy investors or those seeking flexible multi-generational living. Set on a spacious lot, the home offers two well-designed 1-bedroom suites on the main floor, ideal for rental income or extended family. The upper-level 2-bedroom suite features a stylish open-concept kitchen—perfectly updated for modern living. Each unit is self-contained, offering privacy and strong rental appeal. The gorgeous backyard has space for gardening, children, or pets or relaxing. Just minutes from Fernwood Village, parks, transit, and top-rated schools, this is a prime location with strong tenant demand. Whether you live in one unit and rent the others this is a turnkey opportunity with serious income upside in one of Victoria’s most beloved communities. (id:62371)
Property Details
|
MLS® Number
|
997883 |
|
Property Type
|
Single Family |
|
Neigbourhood
|
Oaklands |
|
Features
|
Central Location, Southern Exposure, Other |
|
Parking Space Total
|
6 |
|
Plan
|
Vip858 |
|
View Type
|
City View, Mountain View |
Building
|
Bathroom Total
|
3 |
|
Bedrooms Total
|
4 |
|
Architectural Style
|
Character |
|
Constructed Date
|
1913 |
|
Cooling Type
|
None |
|
Fireplace Present
|
Yes |
|
Fireplace Total
|
1 |
|
Heating Fuel
|
Electric, Natural Gas |
|
Heating Type
|
Baseboard Heaters |
|
Size Interior
|
3,894 Ft2 |
|
Total Finished Area
|
2363 Sqft |
|
Type
|
House |
Land
|
Acreage
|
No |
|
Size Irregular
|
6900 |
|
Size Total
|
6900 Sqft |
|
Size Total Text
|
6900 Sqft |
|
Zoning Description
|
R2 |
|
Zoning Type
|
Residential |
Rooms
| Level |
Type |
Length |
Width |
Dimensions |
|
Second Level |
Bathroom |
|
|
4-Piece |
|
Second Level |
Dining Room |
9 ft |
|
9 ft x Measurements not available |
|
Second Level |
Kitchen |
|
|
8'7 x 12'6 |
|
Second Level |
Living Room |
|
|
12'8 x 12'10 |
|
Second Level |
Bedroom |
|
|
13'3 x 12'7 |
|
Second Level |
Bedroom |
|
|
16'3 x 9'3 |
|
Main Level |
Bathroom |
|
|
4-Piece |
|
Main Level |
Living Room |
|
13 ft |
Measurements not available x 13 ft |
|
Main Level |
Kitchen |
|
17 ft |
Measurements not available x 17 ft |
|
Main Level |
Bedroom |
|
|
12'5 x 11'6 |
|
Main Level |
Living Room |
13 ft |
12 ft |
13 ft x 12 ft |
|
Main Level |
Kitchen |
13 ft |
12 ft |
13 ft x 12 ft |
|
Main Level |
Bathroom |
|
|
4-Piece |
|
Main Level |
Bedroom |
|
|
12'6 x 9'6 |
https://www.realtor.ca/real-estate/28419100/2651-cedar-hill-rd-victoria-oaklands

