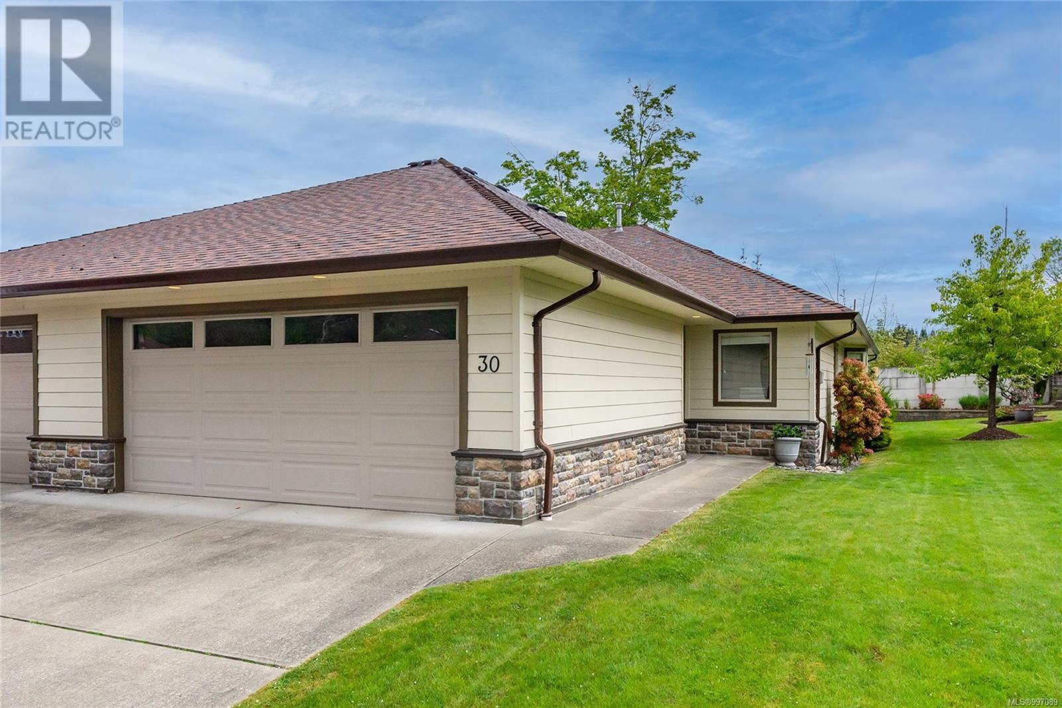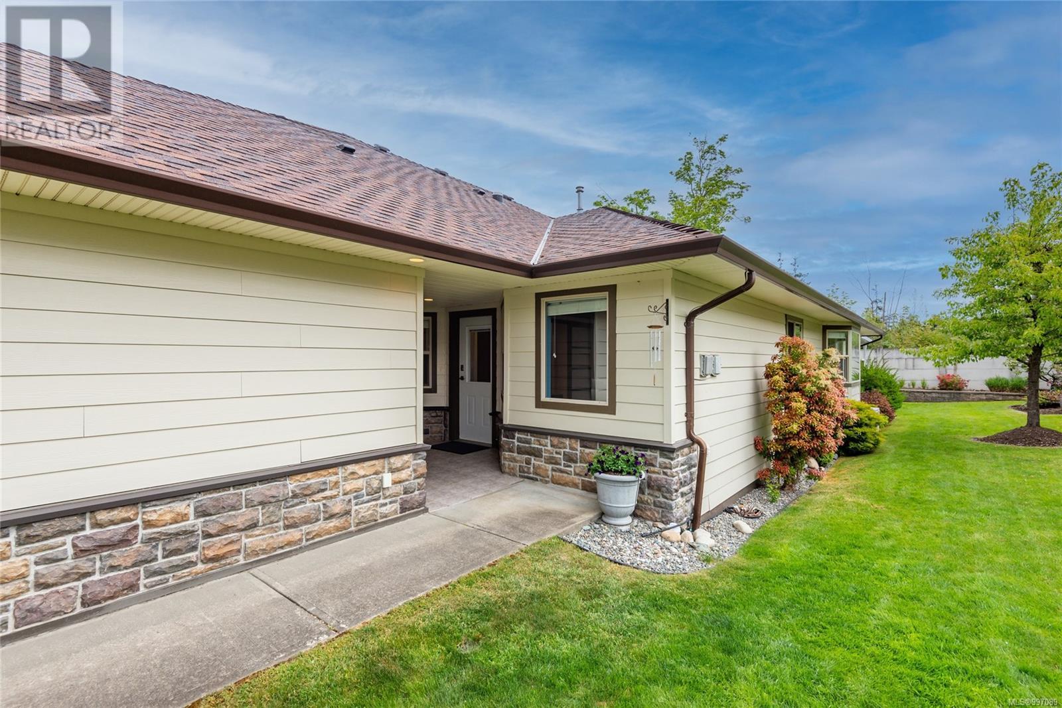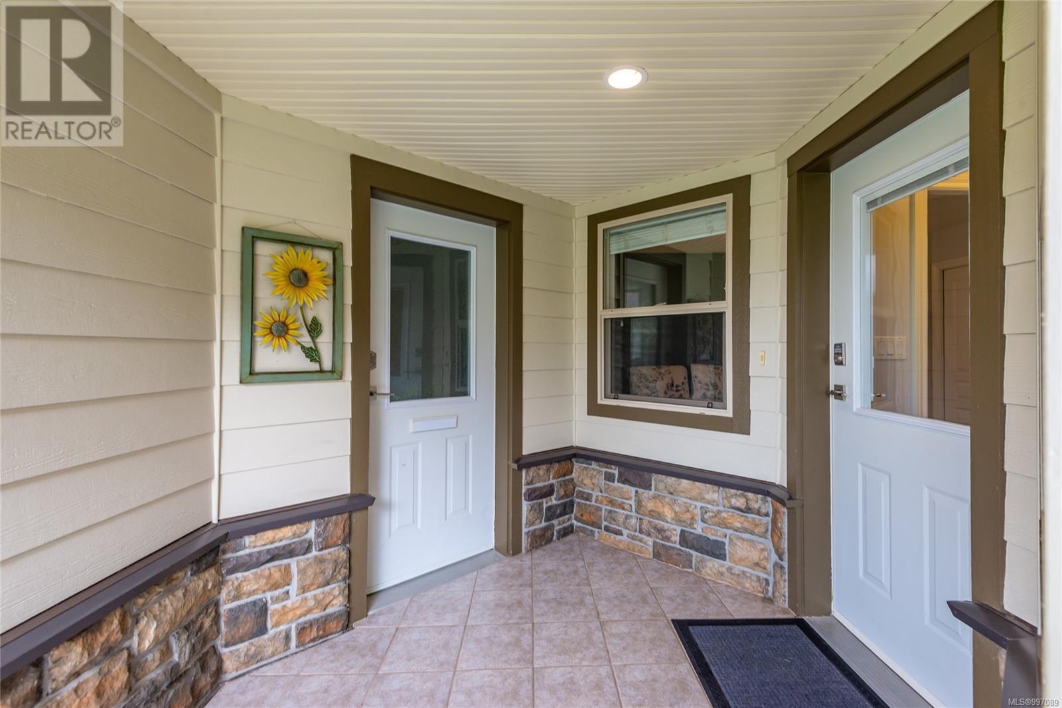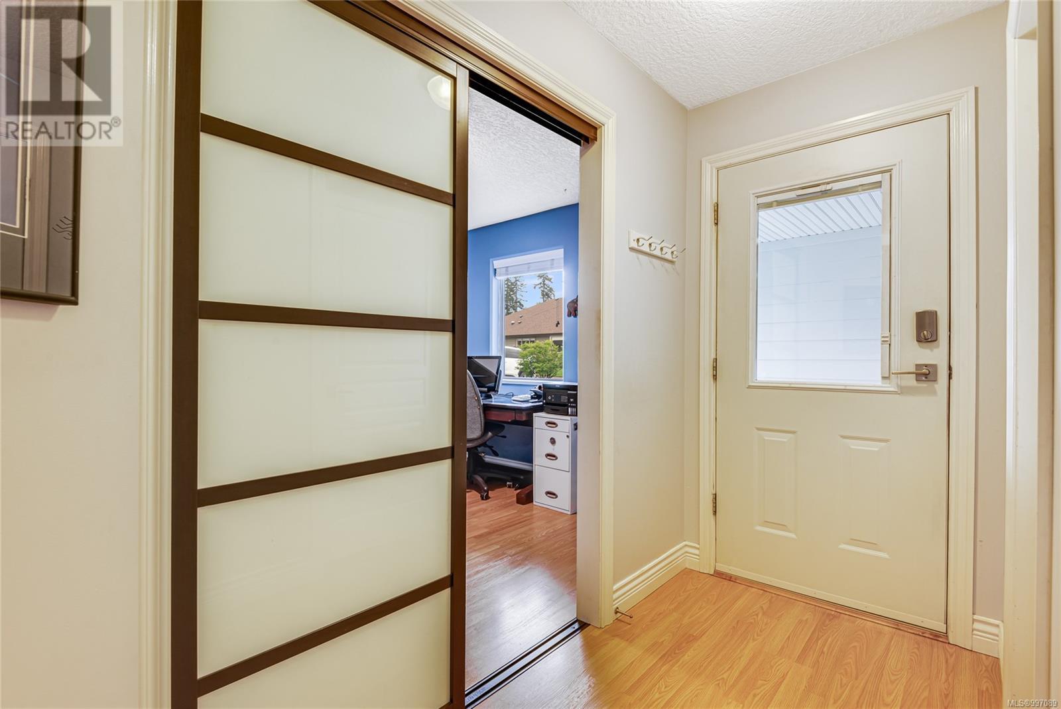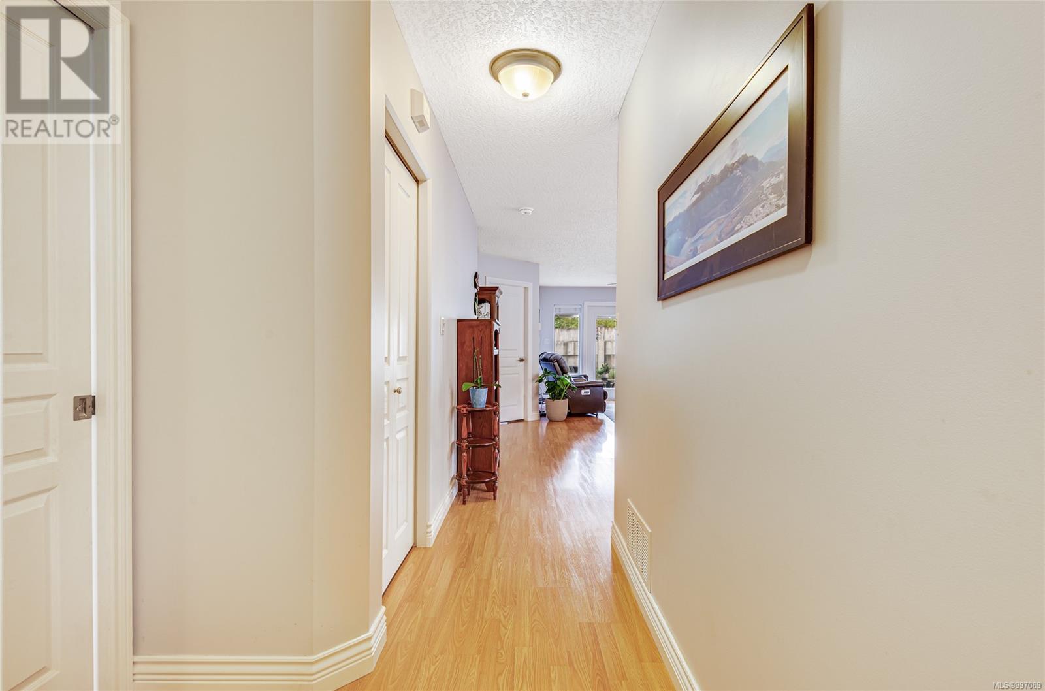30 2006 Sierra Dr Campbell River, British Columbia V9H 1V6
$669,000Maintenance,
$262 Monthly
Maintenance,
$262 MonthlyShades of Green gated community at Sequoia Springs Golf Course! It's not just a home - it's a lifestyle! Welcome to this centrally located 2-bedroom, 2-bathroom, and Den patio home This property offers the quiet, carefree lifestyle you've been searching for. Spanning 1,327 square feet, this bright and airy home features a thoughtfully designed open-concept layout. The kitchen is bright and offers ample storage, granite counters, garbage disposal, eating bar, built-in wine cooler, new appliances and gas stove! The spacious living room has a cozy gas fireplace, mantle, and cultured stone surround. features French doors with built-in blinds that lead to a covered patio. The primary bedroom boasts a large walk-in closet and a 3-piece ensuite bathroom. Additional features of this home include a double garage with a pull-down attic ladder, an excellent deep crawl space for extra storage, a built-in vacuum system and an EV Charger. Bonus brand new Roof will be installed in May! (id:62371)
Property Details
| MLS® Number | 997089 |
| Property Type | Single Family |
| Neigbourhood | Campbell River West |
| Community Features | Pets Allowed, Family Oriented |
| Features | Level Lot, Other, Gated Community |
Building
| Bathroom Total | 2 |
| Bedrooms Total | 2 |
| Architectural Style | Other |
| Constructed Date | 2005 |
| Cooling Type | Air Conditioned |
| Fireplace Present | Yes |
| Fireplace Total | 1 |
| Heating Fuel | Electric |
| Heating Type | Baseboard Heaters, Heat Pump |
| Size Interior | 1,332 Ft2 |
| Total Finished Area | 1332 Sqft |
| Type | Row / Townhouse |
Land
| Access Type | Road Access |
| Acreage | No |
| Size Irregular | 3920 |
| Size Total | 3920 Sqft |
| Size Total Text | 3920 Sqft |
| Zoning Description | Rm1 |
| Zoning Type | Multi-family |
Rooms
| Level | Type | Length | Width | Dimensions |
|---|---|---|---|---|
| Main Level | Bathroom | 3-Piece | ||
| Main Level | Bedroom | 11 ft | Measurements not available x 11 ft | |
| Main Level | Primary Bedroom | 15 ft | Measurements not available x 15 ft | |
| Main Level | Living Room | 16 ft | 16 ft x Measurements not available | |
| Main Level | Laundry Room | 5 ft | 5 ft x Measurements not available | |
| Main Level | Kitchen | 12 ft | Measurements not available x 12 ft | |
| Main Level | Ensuite | 3-Piece | ||
| Main Level | Dining Room | 17 ft | 10 ft | 17 ft x 10 ft |
| Main Level | Den | 11 ft | 11 ft x Measurements not available |
https://www.realtor.ca/real-estate/28254123/30-2006-sierra-dr-campbell-river-campbell-river-west

