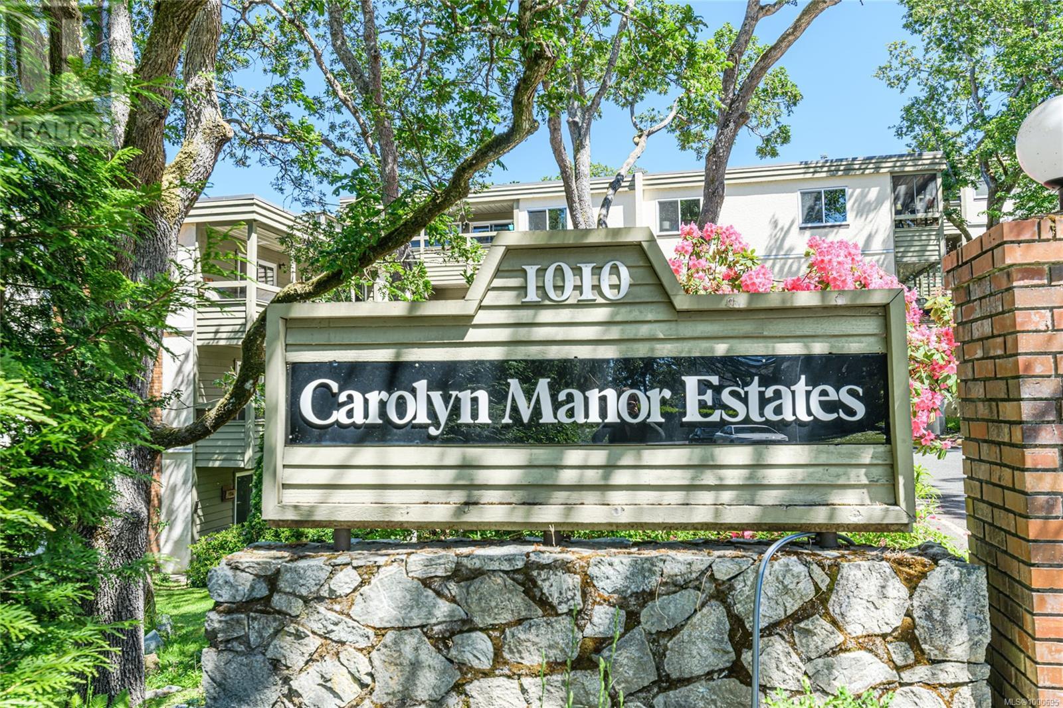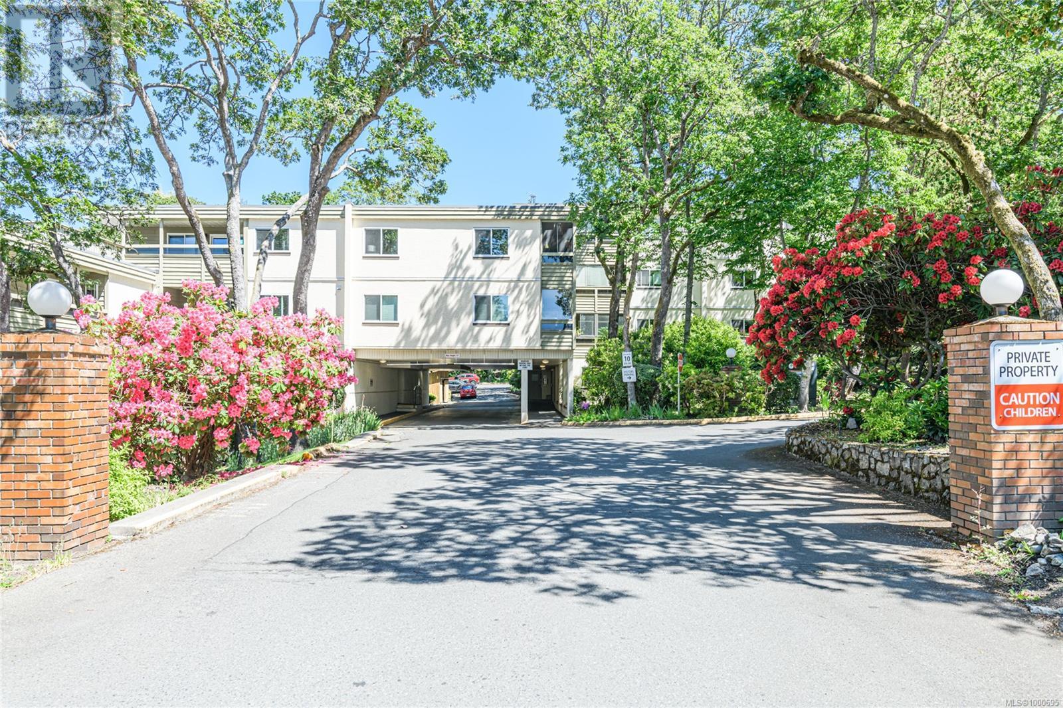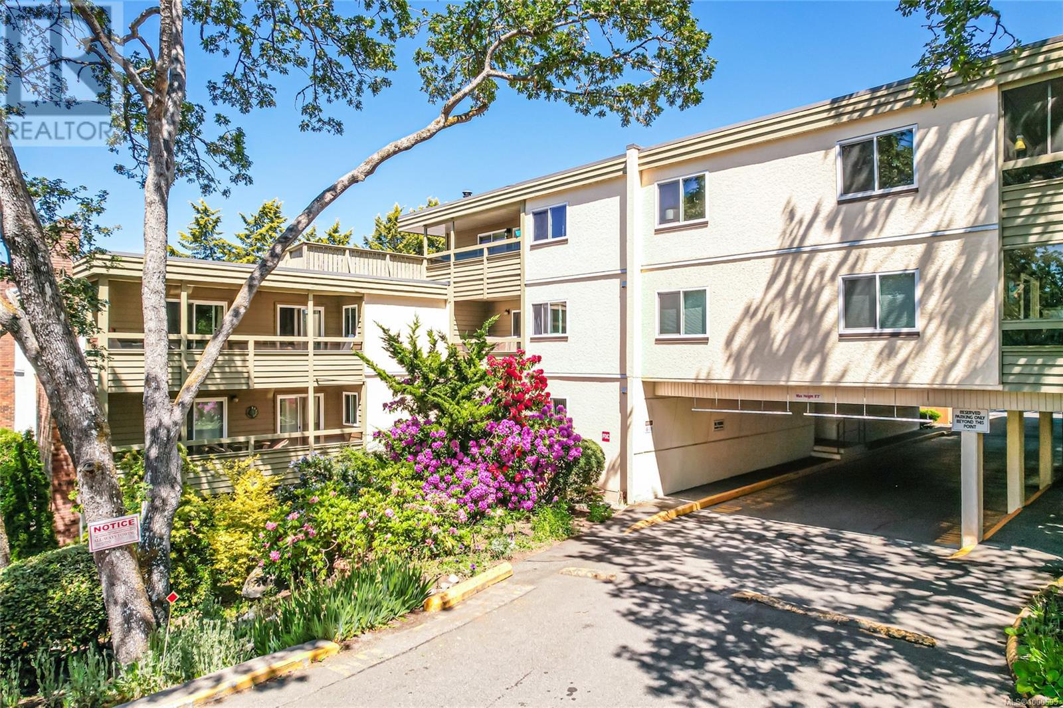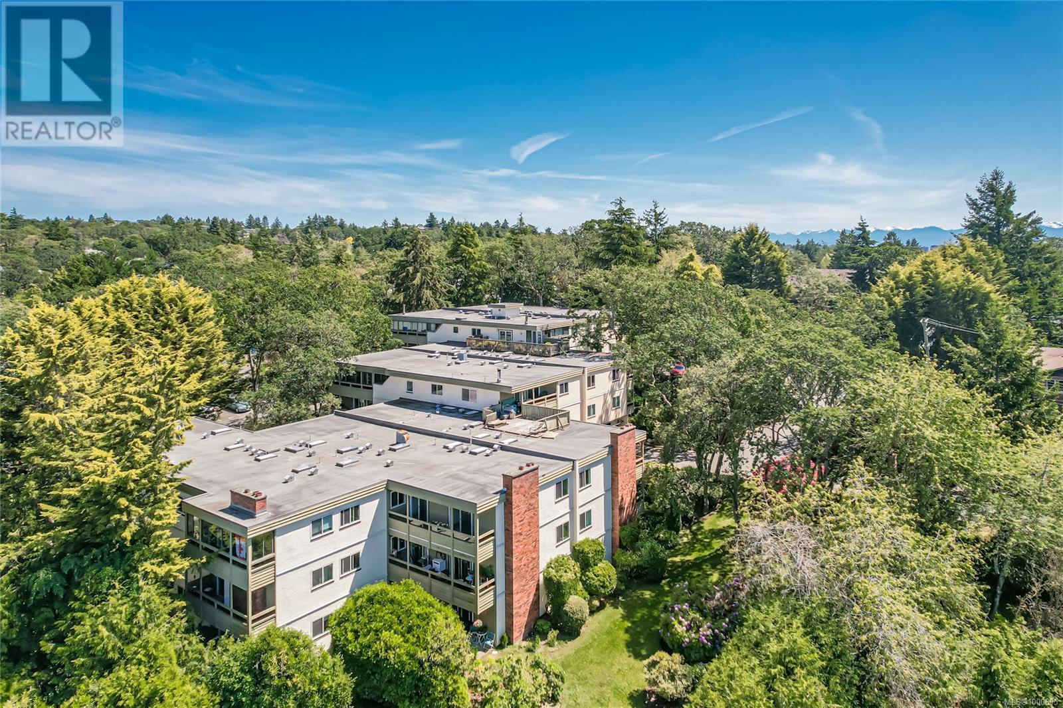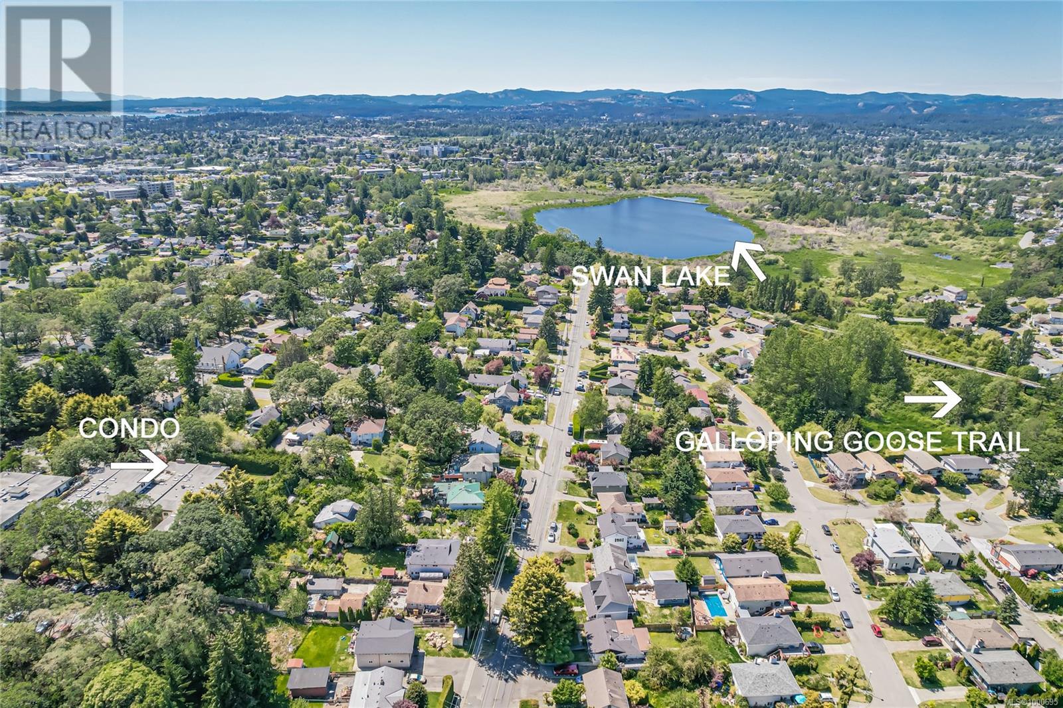305 1010 Bristol Rd Saanich, British Columbia V8X 4R8
$534,900Maintenance,
$533.03 Monthly
Maintenance,
$533.03 MonthlyTranquil, bright top floor 2-bedroom corner suite near Swan Lake, nestled within 2.8 acres of mature gardens and towering oak trees. Views from each window and the long balcony immerse you in nature—no traffic noise or upstairs neighbours to break the spell. Yet it is close to major bus routes to downtown and UVic. The Galloping Goose trail, Uptown Mall and Playfair park are also all nearby. The suite boasts many upgrades: kitchen has brand new countertops, tiled backsplash, freshly painted cabinetry, and all new hardware. Appliances (including new self-cleaning range) are full size and a skylight bathes the efficient space with light. The bathroom features a new vanity, tiled bath and recent flooring plus another bright skylight. The home has been completely repainted, and all the windows and slider doors are upgraded to vinyl. It also has ensuite laundry and a wood burning fireplace. The well-managed strata allows for pets and there is parking, storage and a bicycle locker. Nothing to do but move into this lovely home and enjoy the great condition and unbeatable location. Well priced Call your agent today to view. (id:62371)
Property Details
| MLS® Number | 1000695 |
| Property Type | Single Family |
| Neigbourhood | Quadra |
| Community Name | Carolyn Manor |
| Community Features | Pets Allowed, Family Oriented |
| Features | Central Location, Cul-de-sac, Park Setting, Private Setting, Wooded Area, Sloping, Other |
| Parking Space Total | 1 |
| Plan | Sp 1151 |
| View Type | City View, Valley View |
Building
| Bathroom Total | 1 |
| Bedrooms Total | 2 |
| Constructed Date | 1982 |
| Cooling Type | None |
| Fireplace Present | Yes |
| Fireplace Total | 1 |
| Heating Fuel | Electric |
| Heating Type | Baseboard Heaters |
| Size Interior | 1,076 Ft2 |
| Total Finished Area | 945 Sqft |
| Type | Apartment |
Land
| Access Type | Road Access |
| Acreage | No |
| Size Irregular | 1058 |
| Size Total | 1058 Sqft |
| Size Total Text | 1058 Sqft |
| Zoning Type | Multi-family |
Rooms
| Level | Type | Length | Width | Dimensions |
|---|---|---|---|---|
| Main Level | Bedroom | 12' x 10' | ||
| Main Level | Bathroom | 4-Piece | ||
| Main Level | Primary Bedroom | 12' x 12' | ||
| Main Level | Kitchen | 10' x 8' | ||
| Main Level | Dining Room | 16' x 9' | ||
| Main Level | Living Room | 15' x 12' |
https://www.realtor.ca/real-estate/28390773/305-1010-bristol-rd-saanich-quadra

