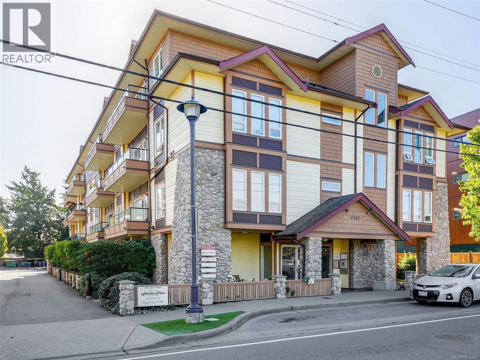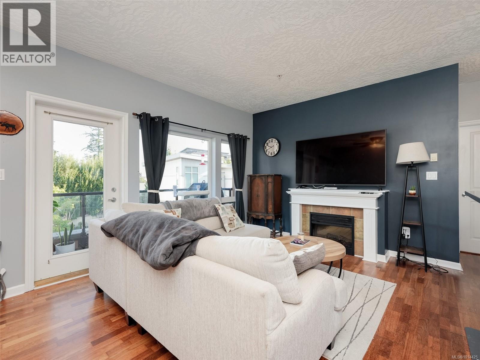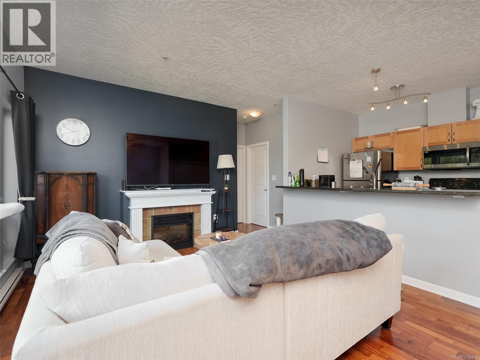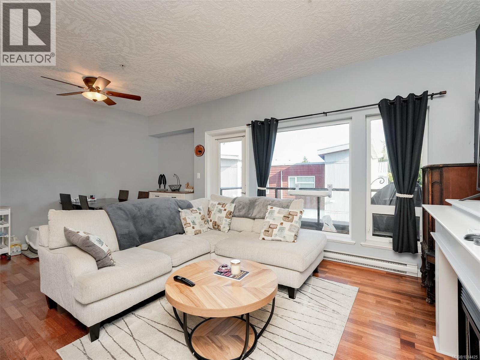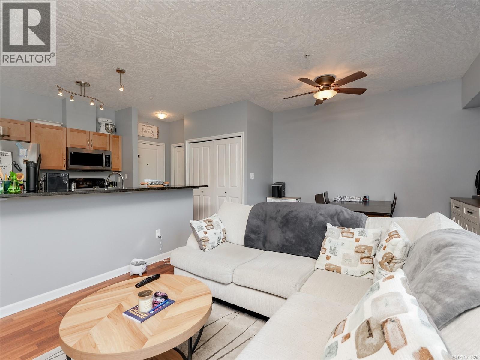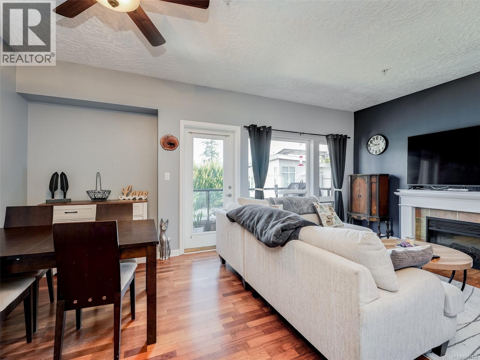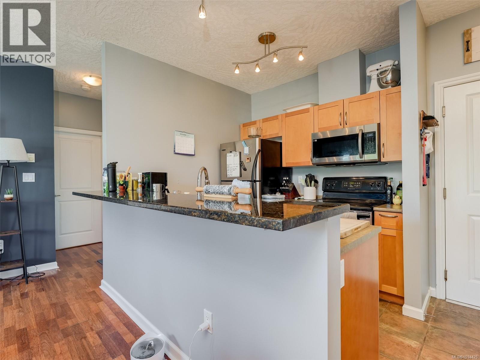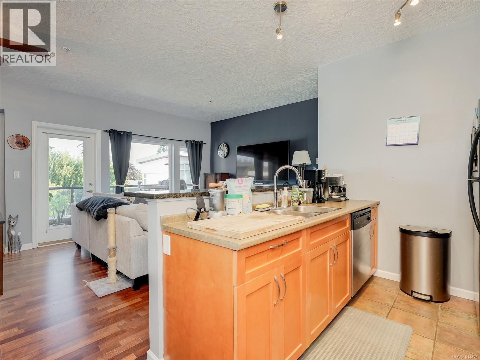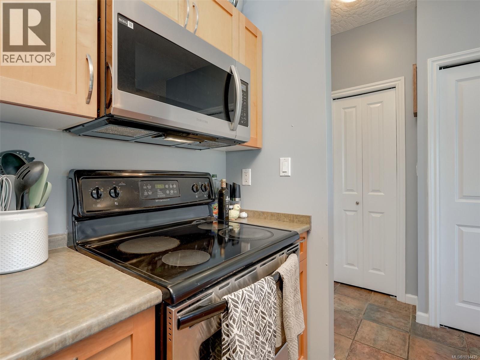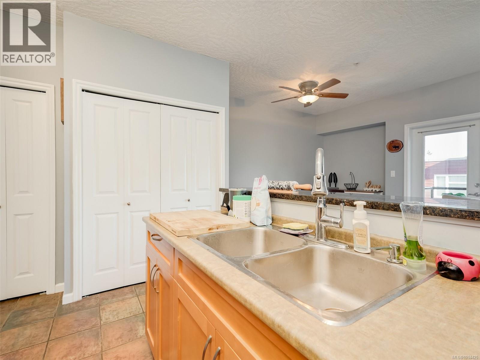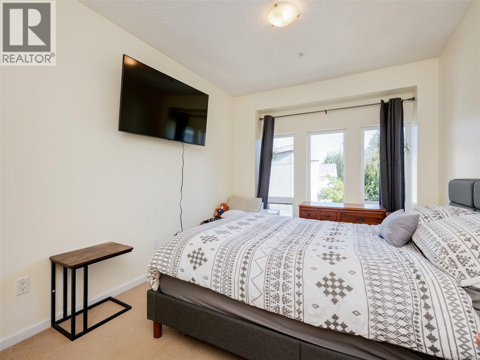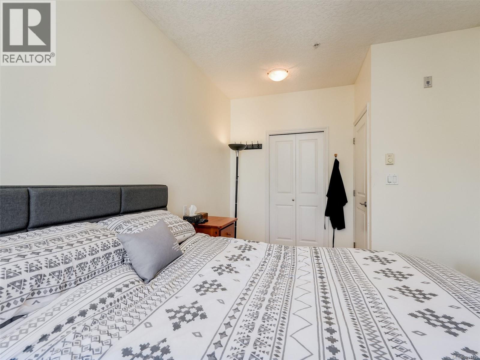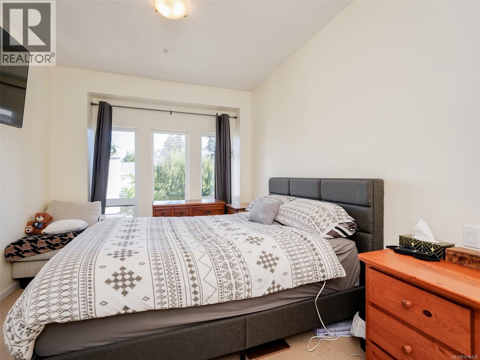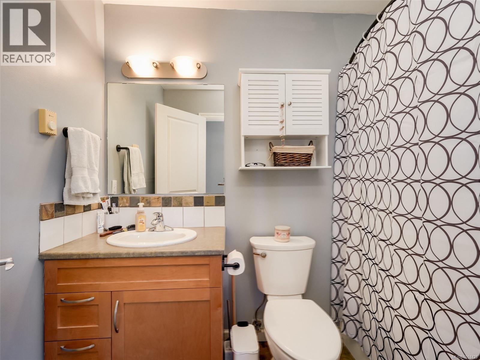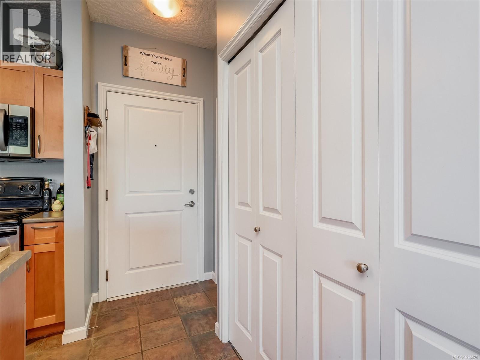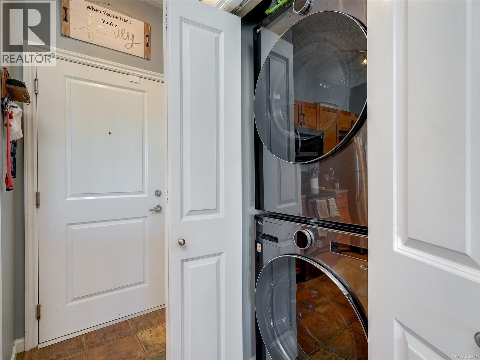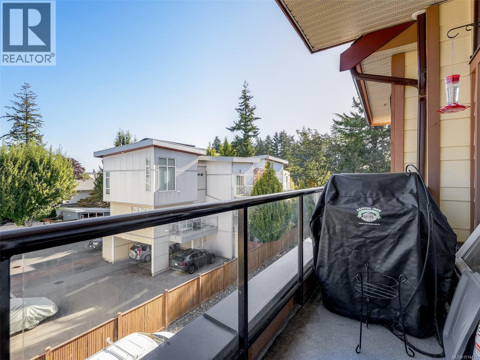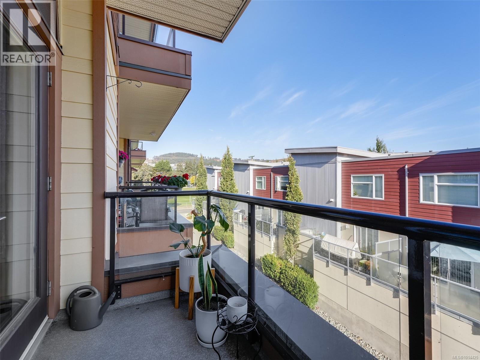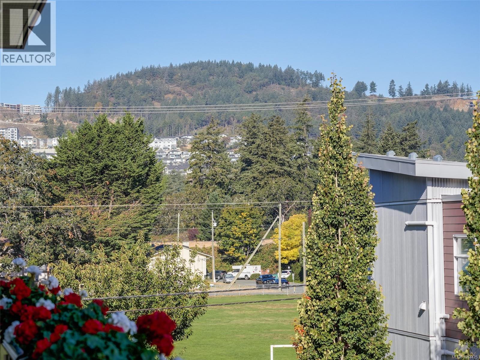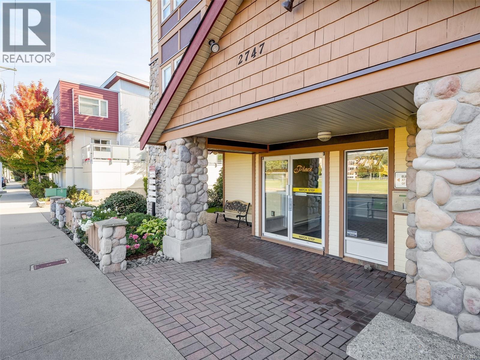308 2747 Jacklin Rd Langford, British Columbia V9B 3X7
$428,888Maintenance,
$407.81 Monthly
Maintenance,
$407.81 MonthlyWelcome to Jasmine Place — where convenience meets comfort right in the center of Langford Proper. This vibrant location puts you steps away from everything the city has to offer: cheer on your favorite team at Starlight Stadium, stay active at the Westhills YMCA, or take in the natural beauty of Langford Lake with an evening stroll. This bright corner-unit condo boasts a smart, open floor plan designed for everyday living. The spacious primary bedroom with walk-in closet provides plenty of room to unwind, while the expansive balcony is perfect for morning coffee or evening relaxation. Inside, a cozy fireplace sets the tone for nights in, and large windows bring in abundant natural light year-round. Jasmine Place is a well-managed, family- and pet-friendly building that welcomes BBQs and rentals, making this home as versatile as it is inviting. Whether you’re looking for a solid investment property or a personal retreat with easy access to Langford’s dining, shopping, and recreation, this condo is a rare opportunity that won’t last long. (id:62371)
Property Details
| MLS® Number | 1014425 |
| Property Type | Single Family |
| Neigbourhood | Langford Proper |
| Community Name | Jasmine Place |
| Community Features | Pets Allowed With Restrictions, Family Oriented |
| Features | Irregular Lot Size |
| Parking Space Total | 1 |
| Plan | Vis6104 |
Building
| Bathroom Total | 1 |
| Bedrooms Total | 1 |
| Constructed Date | 2006 |
| Cooling Type | None |
| Fireplace Present | Yes |
| Fireplace Total | 1 |
| Heating Fuel | Electric |
| Heating Type | Baseboard Heaters |
| Size Interior | 697 Ft2 |
| Total Finished Area | 639 Sqft |
| Type | Apartment |
Land
| Acreage | No |
| Size Irregular | 697 |
| Size Total | 697 Sqft |
| Size Total Text | 697 Sqft |
| Zoning Type | Residential |
Rooms
| Level | Type | Length | Width | Dimensions |
|---|---|---|---|---|
| Main Level | Balcony | 13 ft | 4 ft | 13 ft x 4 ft |
| Main Level | Bathroom | 8 ft | 5 ft | 8 ft x 5 ft |
| Main Level | Primary Bedroom | 16 ft | 11 ft | 16 ft x 11 ft |
| Main Level | Dining Room | 12 ft | 6 ft | 12 ft x 6 ft |
| Main Level | Kitchen | 8 ft | 8 ft | 8 ft x 8 ft |
| Main Level | Living Room | 13 ft | 12 ft | 13 ft x 12 ft |
| Main Level | Entrance | 4 ft | 3 ft | 4 ft x 3 ft |
https://www.realtor.ca/real-estate/28911588/308-2747-jacklin-rd-langford-langford-proper

