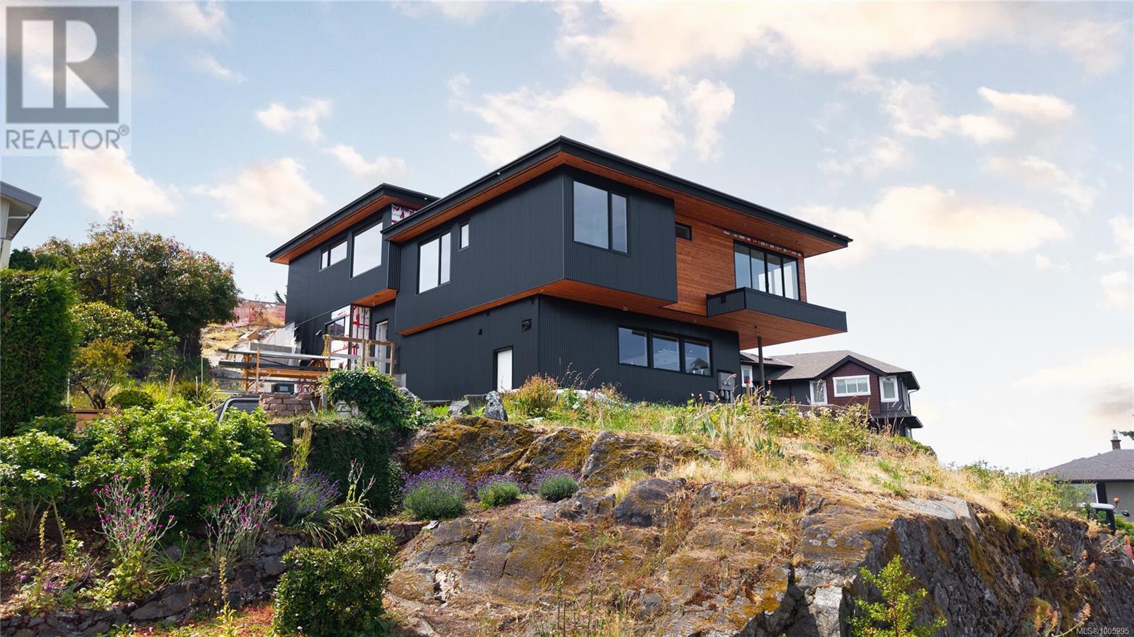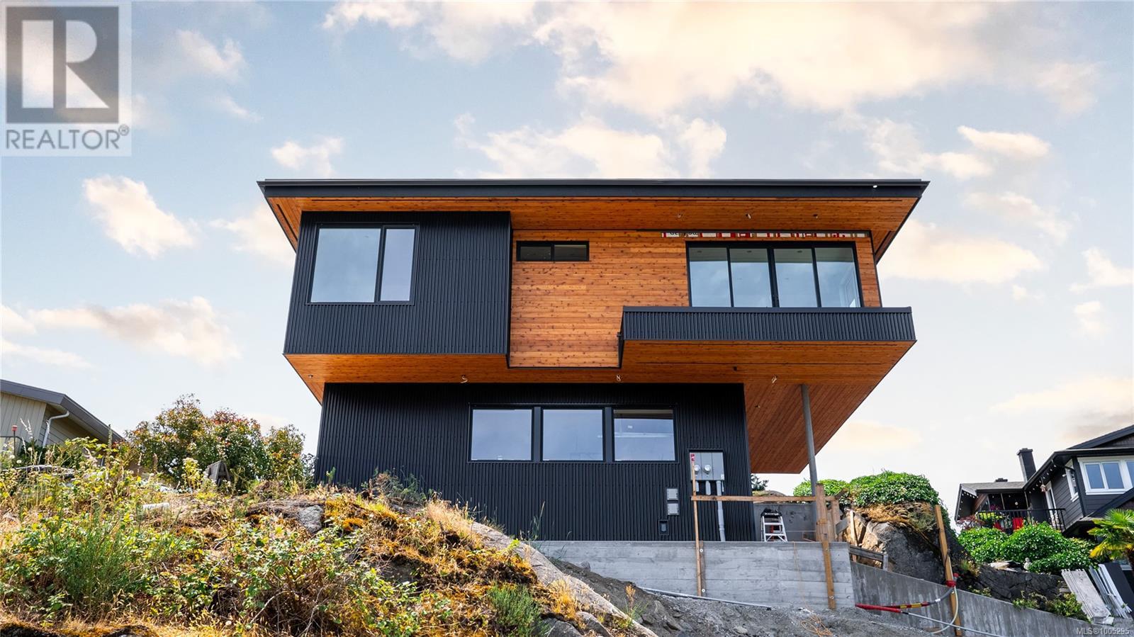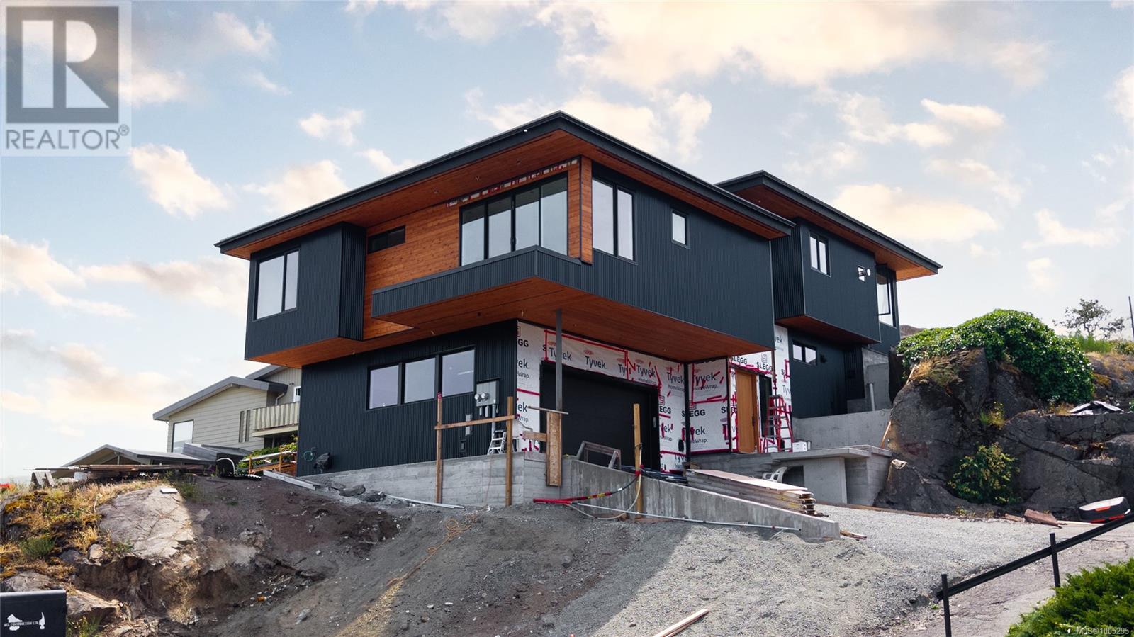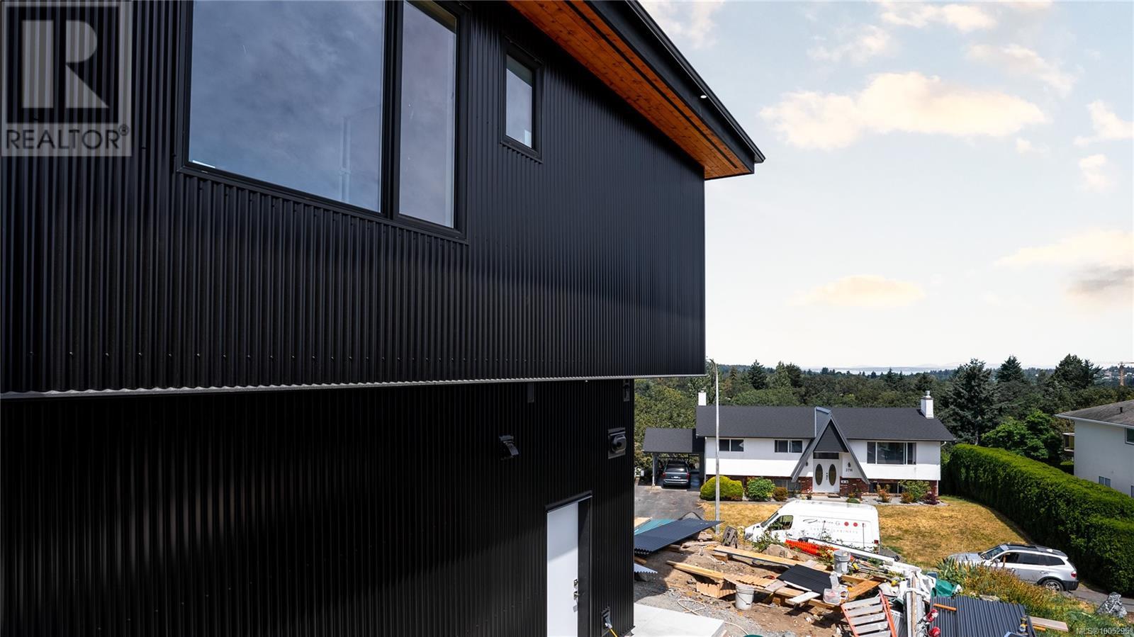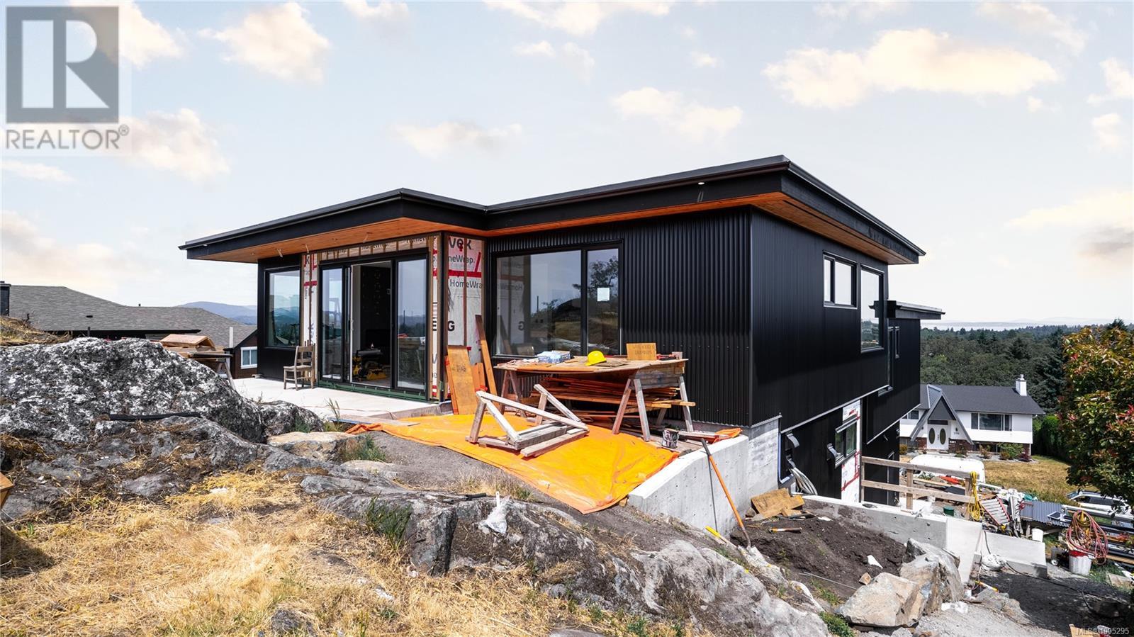4 Bedroom
4 Bathroom
3,913 ft2
Fireplace
Air Conditioned
Baseboard Heaters, Other, Heat Pump
$2,800,000
Amazing views! Last lot on Kootenay Place finally has a spectacular home. Home is adjacent to park with sun-drenched rear yard patio looking into the park. Contemporary high-end home almost complete. Wonderful location close to amenities and schools. New home with full warranty and lower level suite to provide mortgage help. Master ensuite with walk-in shower, air conditioning, hardwood, SS appliances, quartz countertops, gas appliances, cedar and metal exteriors, BBQ patio, central vac, etc. Jason Good kitchens, bathrooms and built-ins. Enjoy the nature of Jennifer Park in your back yard. All measurements approximate and subject to change. Buyer to verify if important. LA has interest. Note some changes were made to the architectural drawings throughout construction (e.g., a number of windows added). As such, arch drawings are not 100% accurate. (id:62371)
Property Details
|
MLS® Number
|
1005295 |
|
Property Type
|
Single Family |
|
Neigbourhood
|
Cedar Hill |
|
Features
|
Central Location, Cul-de-sac |
|
Parking Space Total
|
2 |
|
View Type
|
City View, Mountain View, Valley View |
Building
|
Bathroom Total
|
4 |
|
Bedrooms Total
|
4 |
|
Constructed Date
|
2025 |
|
Cooling Type
|
Air Conditioned |
|
Fireplace Present
|
Yes |
|
Fireplace Total
|
1 |
|
Heating Type
|
Baseboard Heaters, Other, Heat Pump |
|
Size Interior
|
3,913 Ft2 |
|
Total Finished Area
|
3175 Sqft |
|
Type
|
House |
Parking
Land
|
Access Type
|
Road Access |
|
Acreage
|
No |
|
Size Irregular
|
9418 |
|
Size Total
|
9418 Sqft |
|
Size Total Text
|
9418 Sqft |
|
Zoning Type
|
Residential |
Rooms
| Level |
Type |
Length |
Width |
Dimensions |
|
Lower Level |
Bedroom |
10 ft |
12 ft |
10 ft x 12 ft |
|
Lower Level |
Kitchen |
21 ft |
14 ft |
21 ft x 14 ft |
|
Lower Level |
Bathroom |
5 ft |
11 ft |
5 ft x 11 ft |
|
Main Level |
Laundry Room |
3 ft |
7 ft |
3 ft x 7 ft |
|
Main Level |
Bathroom |
7 ft |
8 ft |
7 ft x 8 ft |
|
Main Level |
Bedroom |
11 ft |
11 ft |
11 ft x 11 ft |
|
Main Level |
Bedroom |
11 ft |
11 ft |
11 ft x 11 ft |
|
Main Level |
Bathroom |
6 ft |
6 ft |
6 ft x 6 ft |
|
Main Level |
Bathroom |
9 ft |
14 ft |
9 ft x 14 ft |
|
Main Level |
Primary Bedroom |
18 ft |
13 ft |
18 ft x 13 ft |
|
Main Level |
Office |
15 ft |
6 ft |
15 ft x 6 ft |
|
Main Level |
Living Room |
22 ft |
17 ft |
22 ft x 17 ft |
|
Main Level |
Dining Room |
15 ft |
8 ft |
15 ft x 8 ft |
|
Main Level |
Kitchen |
16 ft |
18 ft |
16 ft x 18 ft |
https://www.realtor.ca/real-estate/28591170/3700-kootenay-pl-saanich-cedar-hill

