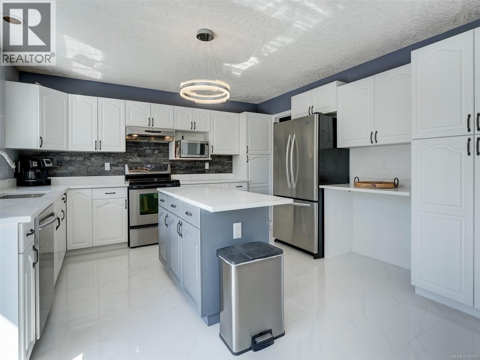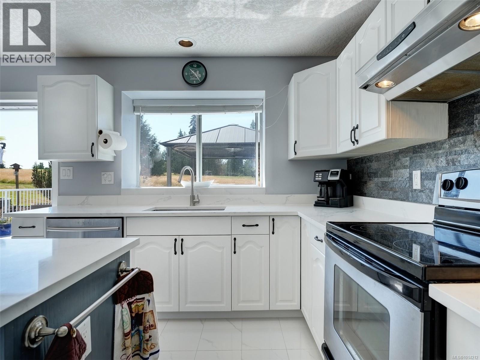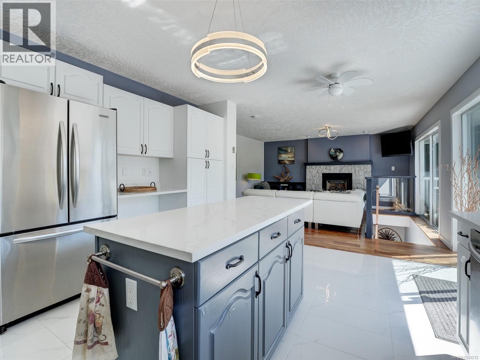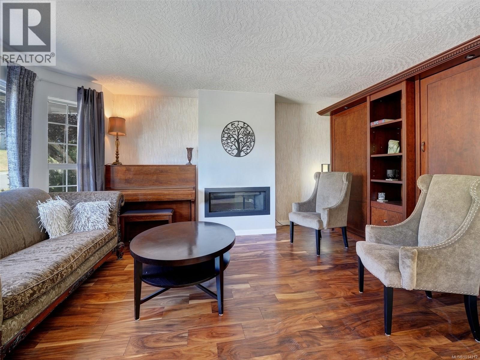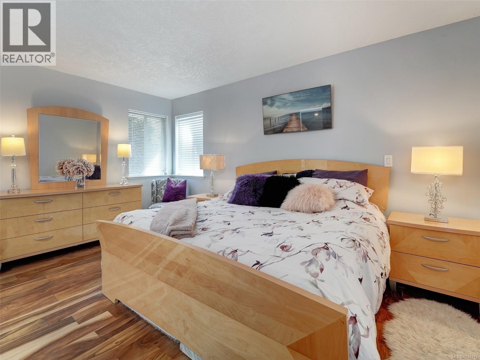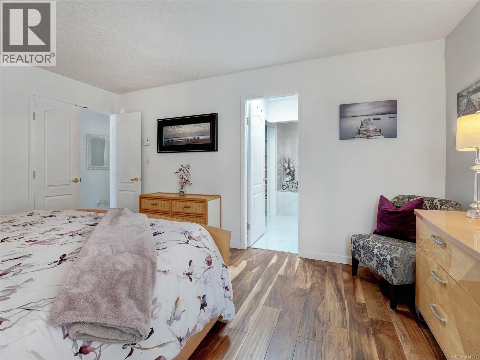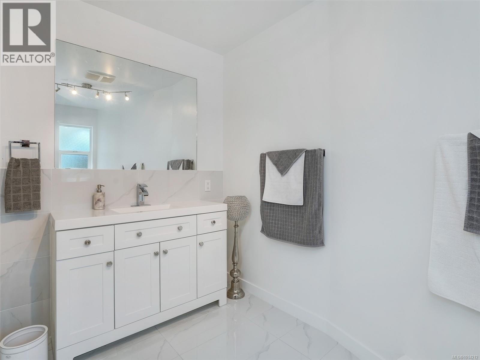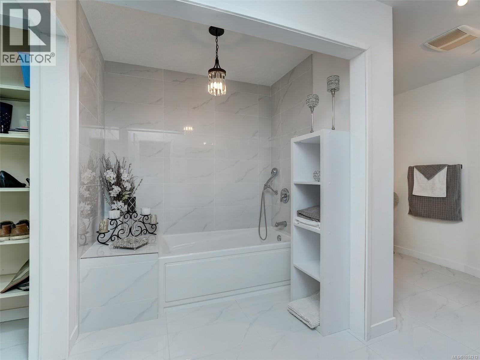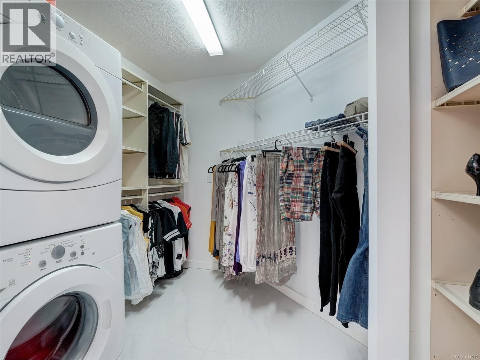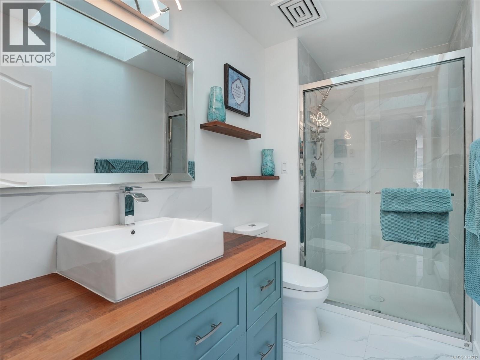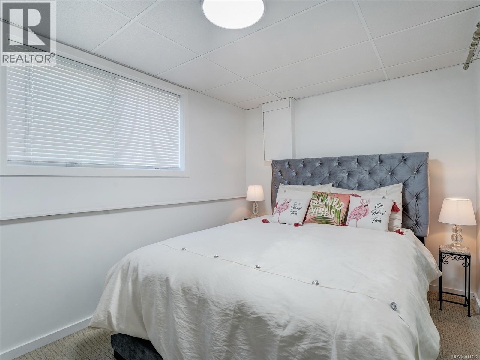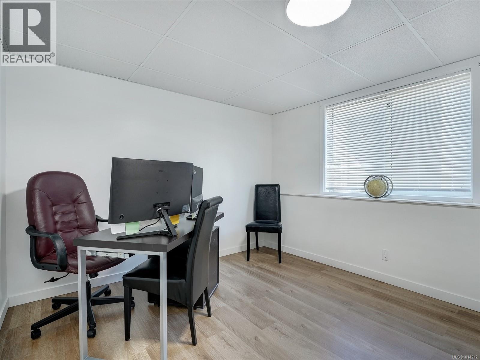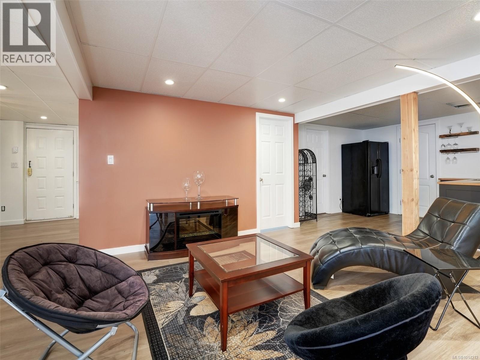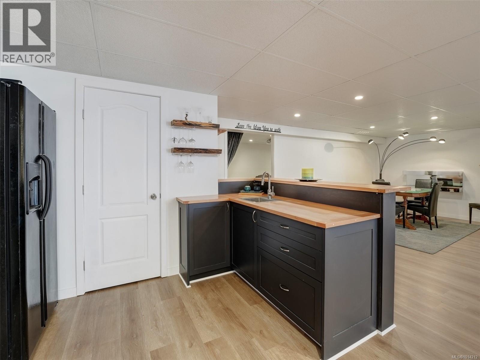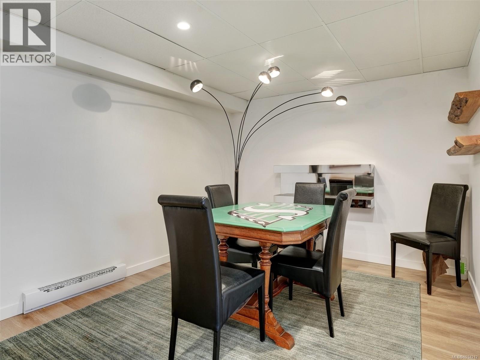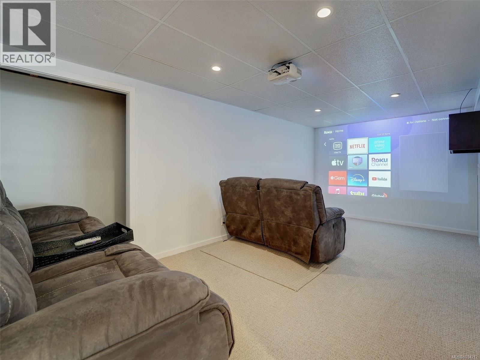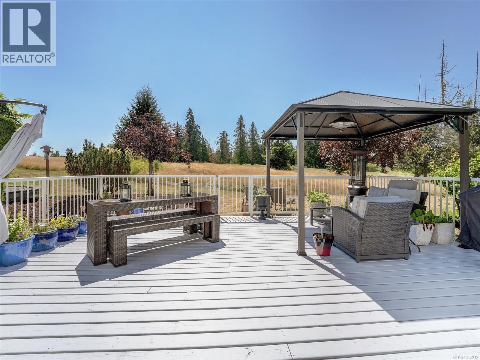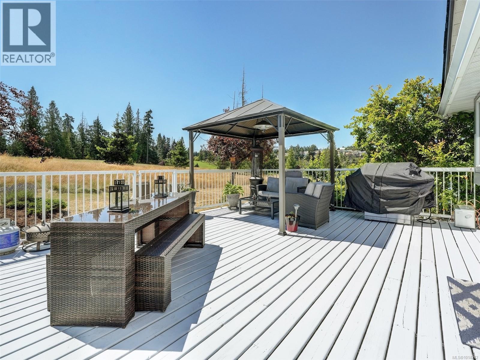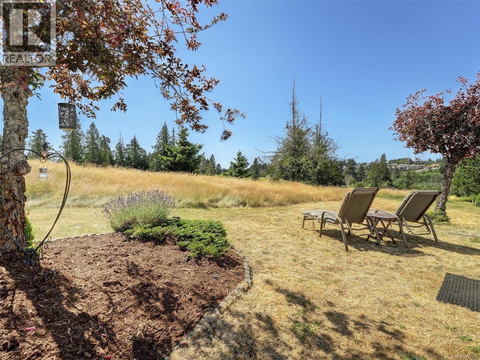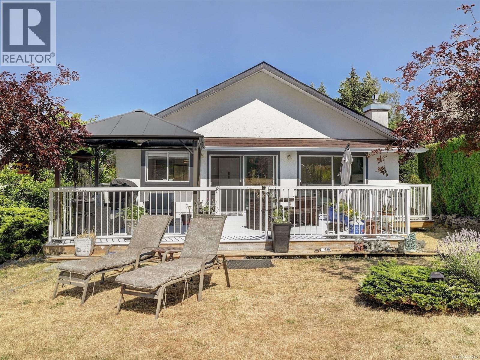3718 Arbutus Dr N Cobble Hill, British Columbia V8H 0K8
$975,000Maintenance,
$499 Monthly
Maintenance,
$499 MonthlyWelcome to Easy One-Level Living in Arbutus Ridge! This beautifully updated 4-bedroom, 3-bathroom home offers the perfect blend of comfort, style, and flexibility—ideal for those seeking the ease of main-floor living with the added bonus of a fully finished lower level. Located in the highly sought-after 55+ gated seaside community of Arbutus Ridge, you'll enjoy resort-style amenities including golf, ocean access, a clubhouse, pool, and over 30 social clubs. Backing onto the 12th hole of the golf course, this 3,397 sq. ft. home enjoys a sunny, south-facing backyard that offers peace, privacy, and lush views. The main level features hardwood and tile flooring, vaulted ceilings with skylights, and cozy gas fireplaces in both the living and family rooms. The spacious kitchen boasts granite countertops, stainless steel appliances, and opens to a bright dining area—perfect for entertaining. The primary suite is a true retreat, complete with a walk-in closet, luxurious ensuite bath, and convenient in-suite laundry. A second bedroom and full bath complete the main level, offering everything you need for day-to-day living on one floor. Downstairs, the fully finished lower level expands your lifestyle options with a generous rec room, games area, wet bar, two additional bedrooms, a full bath, and a dedicated theatre room. Whether hosting guests, enjoying hobbies, or creating a private retreat, this flexible space adapts to your needs. Just a short walk to the clubhouse and village amenities, this home is move-in ready and made for those who want to live actively, comfortably, and beautifully in one of Vancouver Island's most desirable communities. (id:62371)
Property Details
| MLS® Number | 1014212 |
| Property Type | Single Family |
| Neigbourhood | Cobble Hill |
| Community Features | Pets Allowed, Age Restrictions |
| Features | Southern Exposure, Other, Golf Course/parkland, Marine Oriented, Gated Community |
| Parking Space Total | 4 |
| Plan | Vis1601 |
Building
| Bathroom Total | 3 |
| Bedrooms Total | 4 |
| Architectural Style | Westcoast |
| Constructed Date | 1989 |
| Cooling Type | None |
| Fireplace Present | Yes |
| Fireplace Total | 3 |
| Heating Fuel | Electric, Natural Gas |
| Heating Type | Baseboard Heaters |
| Size Interior | 3,510 Ft2 |
| Total Finished Area | 3397 Sqft |
| Type | House |
Land
| Access Type | Road Access |
| Acreage | No |
| Size Irregular | 5368 |
| Size Total | 5368 Sqft |
| Size Total Text | 5368 Sqft |
| Zoning Type | Residential |
Rooms
| Level | Type | Length | Width | Dimensions |
|---|---|---|---|---|
| Lower Level | Storage | 21 ft | 7 ft | 21 ft x 7 ft |
| Lower Level | Storage | 12 ft | 4 ft | 12 ft x 4 ft |
| Lower Level | Storage | 17 ft | 4 ft | 17 ft x 4 ft |
| Lower Level | Recreation Room | 20 ft | 9 ft | 20 ft x 9 ft |
| Lower Level | Bedroom | 13 ft | 8 ft | 13 ft x 8 ft |
| Lower Level | Bedroom | 12 ft | 10 ft | 12 ft x 10 ft |
| Lower Level | Media | 21 ft | 10 ft | 21 ft x 10 ft |
| Lower Level | Bathroom | 2-Piece | ||
| Lower Level | Family Room | 21 ft | 23 ft | 21 ft x 23 ft |
| Main Level | Bathroom | 3-Piece | ||
| Main Level | Bedroom | 11 ft | 10 ft | 11 ft x 10 ft |
| Main Level | Ensuite | 3-Piece | ||
| Main Level | Primary Bedroom | 16 ft | 12 ft | 16 ft x 12 ft |
| Main Level | Dining Room | 15 ft | 11 ft | 15 ft x 11 ft |
| Main Level | Kitchen | 15 ft | 14 ft | 15 ft x 14 ft |
| Main Level | Family Room | 17 ft | 17 ft | 17 ft x 17 ft |
| Main Level | Living Room | 15 ft | 17 ft | 15 ft x 17 ft |
| Main Level | Entrance | 14 ft | 6 ft | 14 ft x 6 ft |
https://www.realtor.ca/real-estate/28906003/3718-arbutus-dr-n-cobble-hill-cobble-hill






