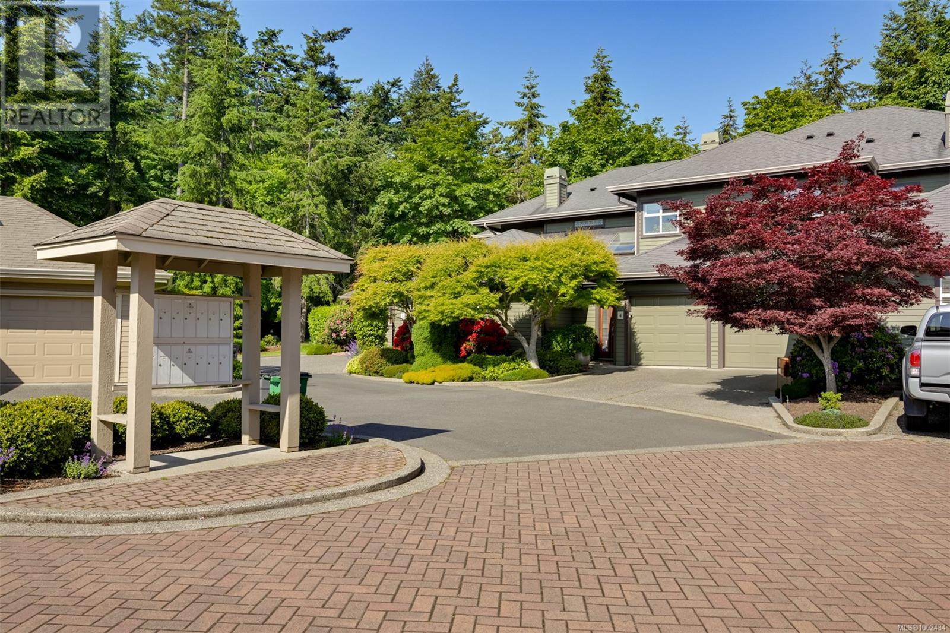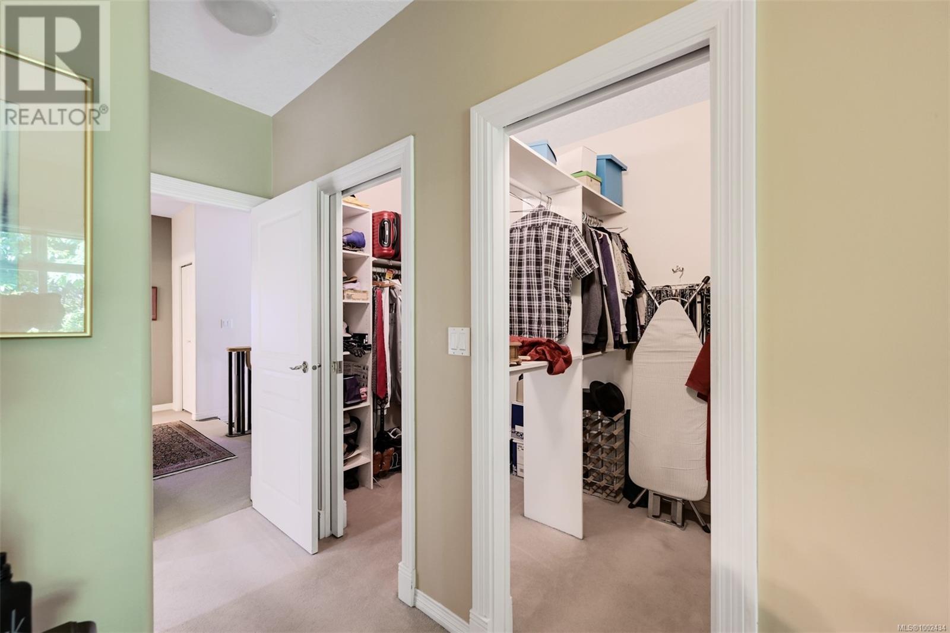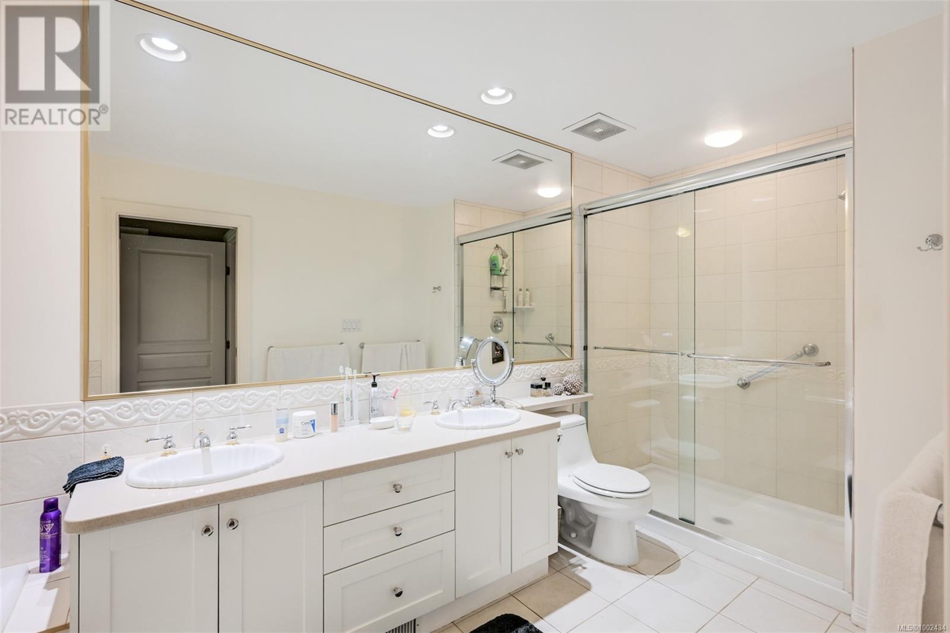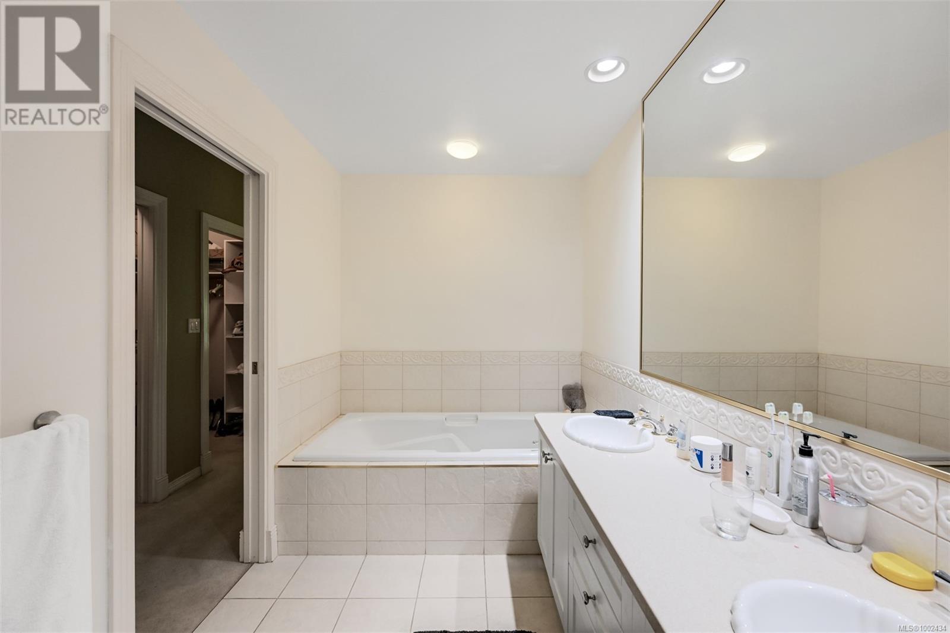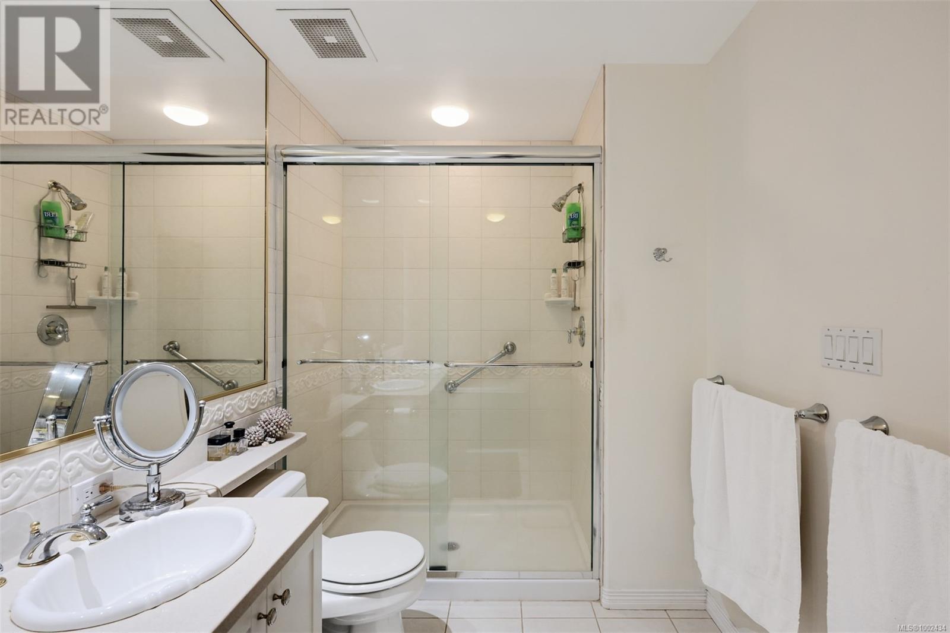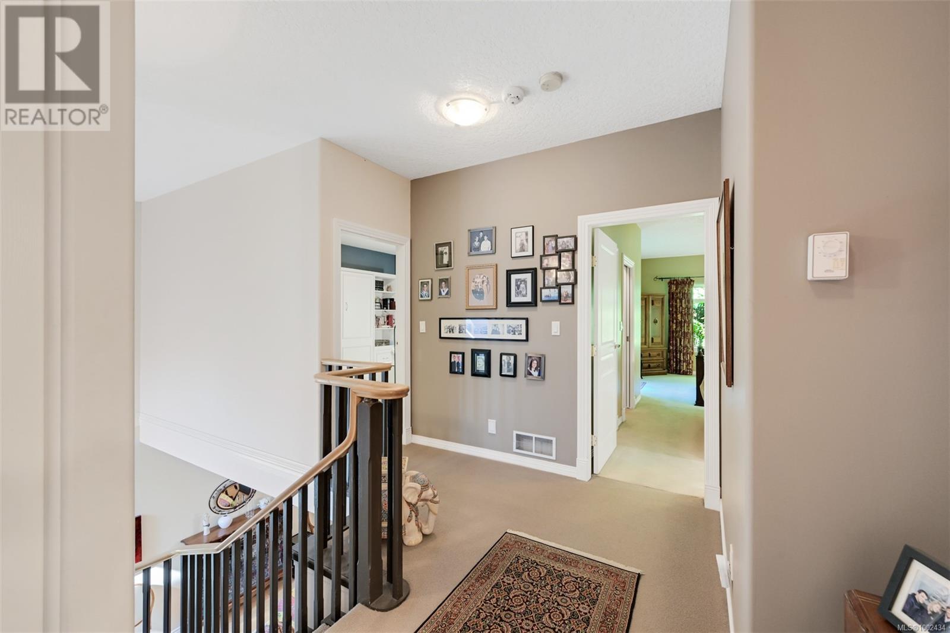4 4522 Gordon Point Rd Saanich, British Columbia V8N 6L4
3 Bedroom
3 Bathroom
2,281 ft2
Fireplace
None
$1,100,000Maintenance,
$672 Monthly
Maintenance,
$672 MonthlyWhat a charming ambiance to come home to! Nestled in Gordon Point Mews, this lovely townhome offers an environmetn of unique design and a private serenity that few properties of this calibre possess. While relaxing on the private patio with an evenign glass or sharing a mornign tea with the hummingbirds, you will definitely feel at home in all seasons. PLEASE CONTACT LISTING AGENT FOR VIEWING INSTRUCTIONS. Phone, text or email Byron Houston at: (250) 514-1762 byronhouston100@gmail.com (id:62371)
Property Details
| MLS® Number | 1002434 |
| Property Type | Single Family |
| Neigbourhood | Gordon Head |
| Community Features | Pets Allowed With Restrictions, Age Restrictions |
| Parking Space Total | 2 |
| Plan | Vis4771 |
| Structure | Patio(s) |
Building
| Bathroom Total | 3 |
| Bedrooms Total | 3 |
| Constructed Date | 1999 |
| Cooling Type | None |
| Fireplace Present | Yes |
| Fireplace Total | 1 |
| Heating Fuel | Natural Gas |
| Size Interior | 2,281 Ft2 |
| Total Finished Area | 2015 Sqft |
| Type | Row / Townhouse |
Parking
| Garage |
Land
| Acreage | No |
| Size Irregular | 2685 |
| Size Total | 2685 Sqft |
| Size Total Text | 2685 Sqft |
| Zoning Type | Residential |
Rooms
| Level | Type | Length | Width | Dimensions |
|---|---|---|---|---|
| Second Level | Bedroom | 13 ft | 10 ft | 13 ft x 10 ft |
| Second Level | Bathroom | 5-Piece | ||
| Second Level | Bathroom | 4-Piece | ||
| Second Level | Bedroom | 11 ft | 12 ft | 11 ft x 12 ft |
| Second Level | Primary Bedroom | 13 ft | 16 ft | 13 ft x 16 ft |
| Main Level | Laundry Room | 8 ft | 5 ft | 8 ft x 5 ft |
| Main Level | Bathroom | 2-Piece | ||
| Main Level | Entrance | 5 ft | 9 ft | 5 ft x 9 ft |
| Main Level | Dining Room | 14 ft | 10 ft | 14 ft x 10 ft |
| Main Level | Kitchen | 11 ft | 11 ft | 11 ft x 11 ft |
| Main Level | Family Room | 13 ft | 16 ft | 13 ft x 16 ft |
| Main Level | Living Room | 13 ft | 16 ft | 13 ft x 16 ft |
| Main Level | Patio | 14 ft | 13 ft | 14 ft x 13 ft |
https://www.realtor.ca/real-estate/28429542/4-4522-gordon-point-rd-saanich-gordon-head

