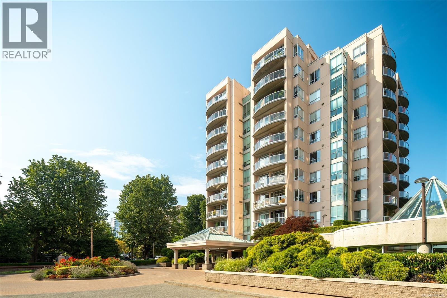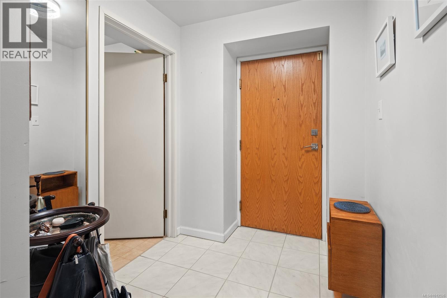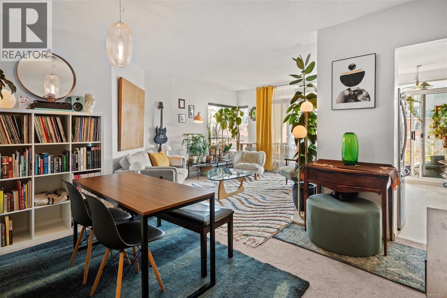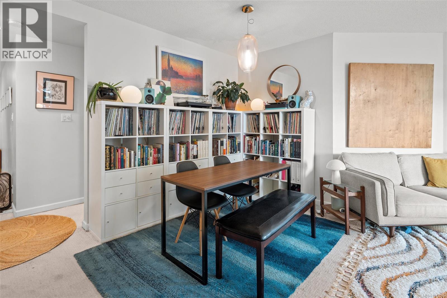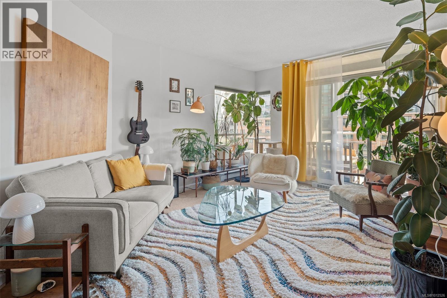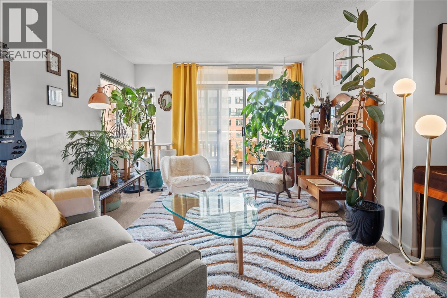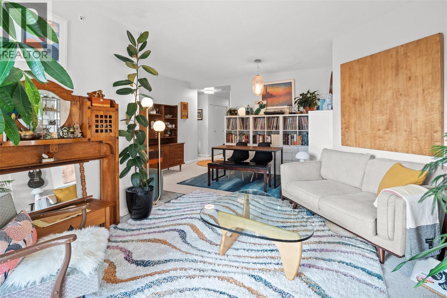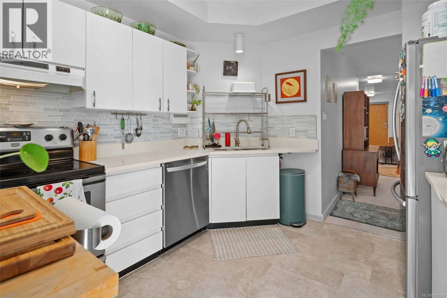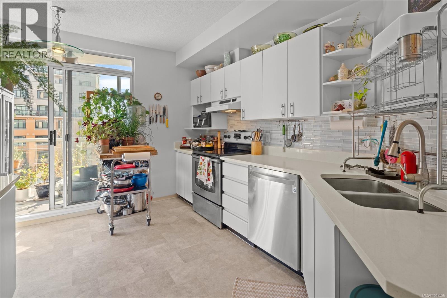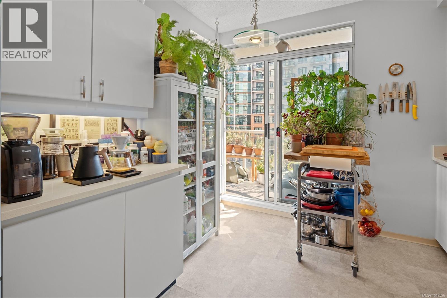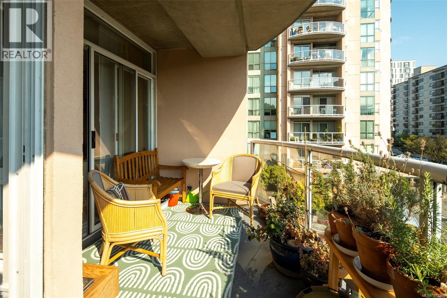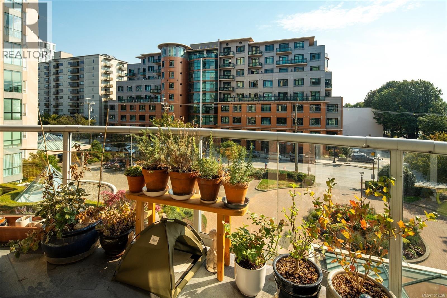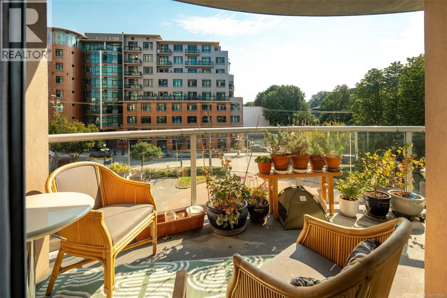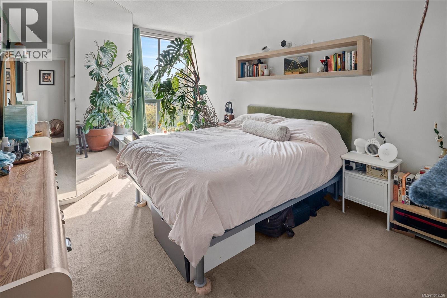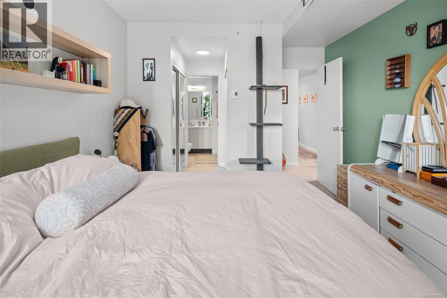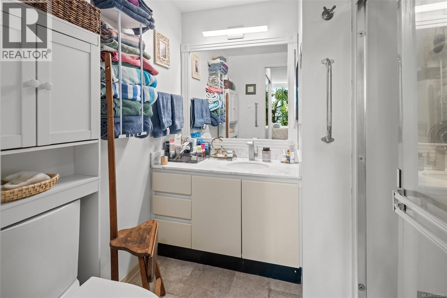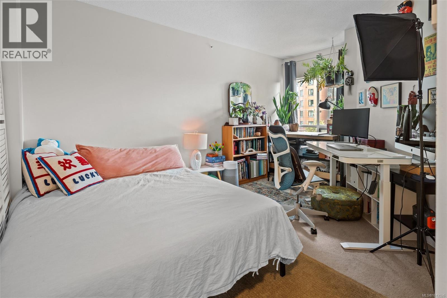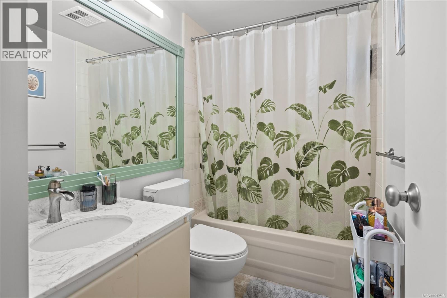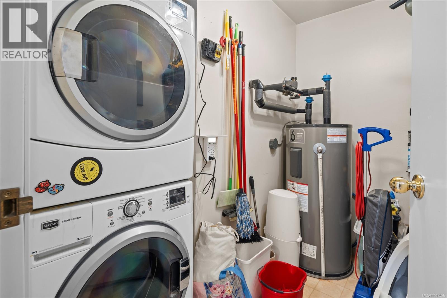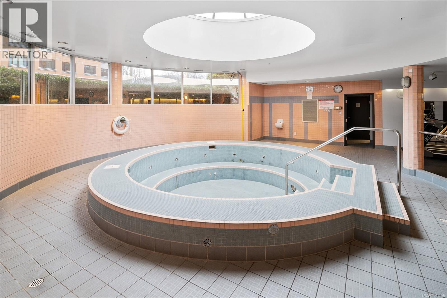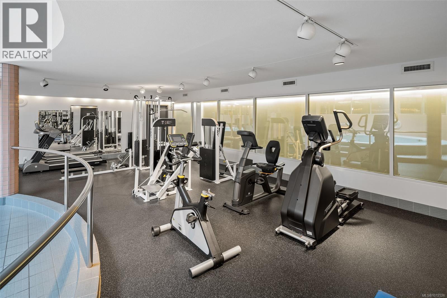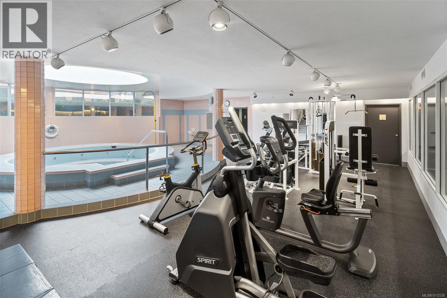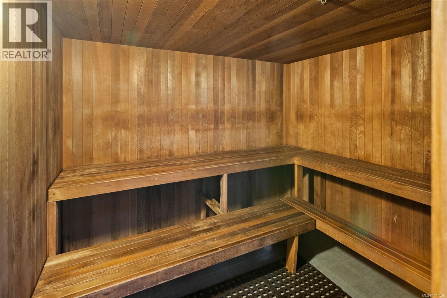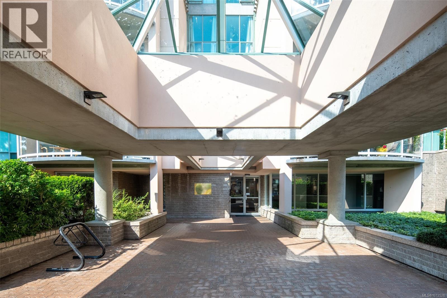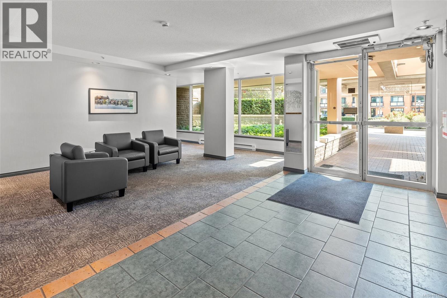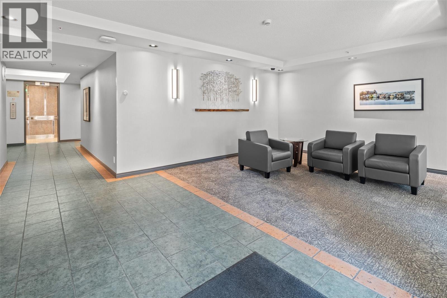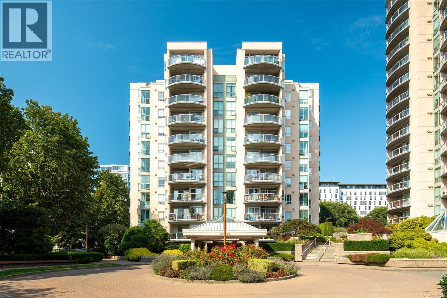2 Bedroom
2 Bathroom
1,106 ft2
None
Baseboard Heaters
$504,000Maintenance,
$651 Monthly
Welcome to Regents Park, ideally located in the heart of downtown Victoria. Enjoy the vibrant lifestyle with shopping, dining, and entertainment all at your doorstep. This bright and spacious 2-bedroom, 2-bathroom suite is situated on the quiet, south-facing side of the building, offering over 1,100 sq/ft of thoughtfully designed living space. The layout features a seamless flow between the living and dining areas, a cozy breakfast nook in the kitchen, a generous second bedroom, and a primary bedroom with ensuite. You'll also find a full second bathroom and a dedicated laundry room for added convenience. Enjoy excellent bedroom separation and two sliding doors leading to a sunny south-facing patio—perfect for relaxing or entertaining. This concrete and steel building offers a range of amenities including a gym, sauna, hot tub, workshop, secure underground parking, storage, and beautifully maintained green spaces. Small pets are welcome, and the well-managed strata ensures peace of mind. Don’t miss your chance to own Don’t miss your chance to own this amazing condo in the heart of the city!! (id:62371)
Property Details
|
MLS® Number
|
1012526 |
|
Property Type
|
Single Family |
|
Neigbourhood
|
Downtown |
|
Community Name
|
Regents Park |
|
Community Features
|
Pets Allowed With Restrictions, Family Oriented |
|
Features
|
Central Location, Irregular Lot Size, Other |
|
Parking Space Total
|
1 |
|
Plan
|
Vis2133 |
Building
|
Bathroom Total
|
2 |
|
Bedrooms Total
|
2 |
|
Appliances
|
Refrigerator, Stove, Washer, Dryer |
|
Constructed Date
|
1991 |
|
Cooling Type
|
None |
|
Heating Fuel
|
Electric |
|
Heating Type
|
Baseboard Heaters |
|
Size Interior
|
1,106 Ft2 |
|
Total Finished Area
|
1106 Sqft |
|
Type
|
Apartment |
Parking
Land
|
Acreage
|
No |
|
Size Irregular
|
1106 |
|
Size Total
|
1106 Sqft |
|
Size Total Text
|
1106 Sqft |
|
Zoning Type
|
Multi-family |
Rooms
| Level |
Type |
Length |
Width |
Dimensions |
|
Main Level |
Balcony |
|
|
8' x 6' |
|
Main Level |
Laundry Room |
|
|
5' x 8' |
|
Main Level |
Bedroom |
|
|
15' x 10' |
|
Main Level |
Ensuite |
|
|
3-Piece |
|
Main Level |
Bathroom |
|
|
4-Piece |
|
Main Level |
Primary Bedroom |
|
|
15' x 11' |
|
Main Level |
Kitchen |
|
|
12' x 10' |
|
Main Level |
Dining Room |
|
|
11' x 13' |
|
Main Level |
Living Room |
|
|
15' x 12' |
|
Main Level |
Entrance |
|
|
12' x 6' |
https://www.realtor.ca/real-estate/28846233/408-1010-view-st-victoria-downtown

