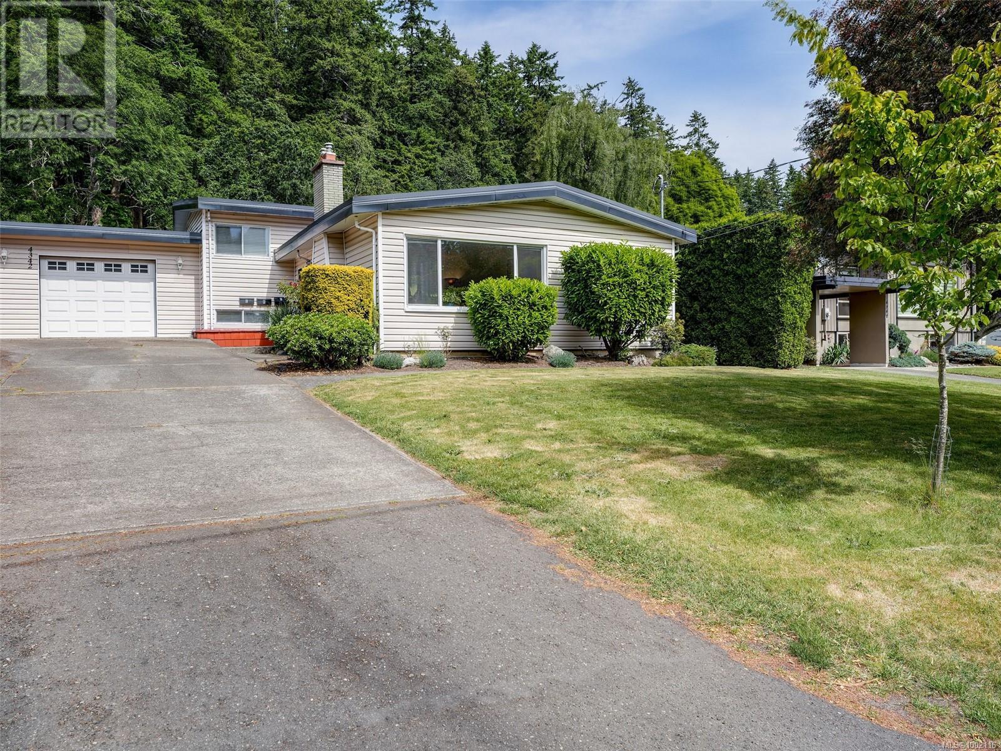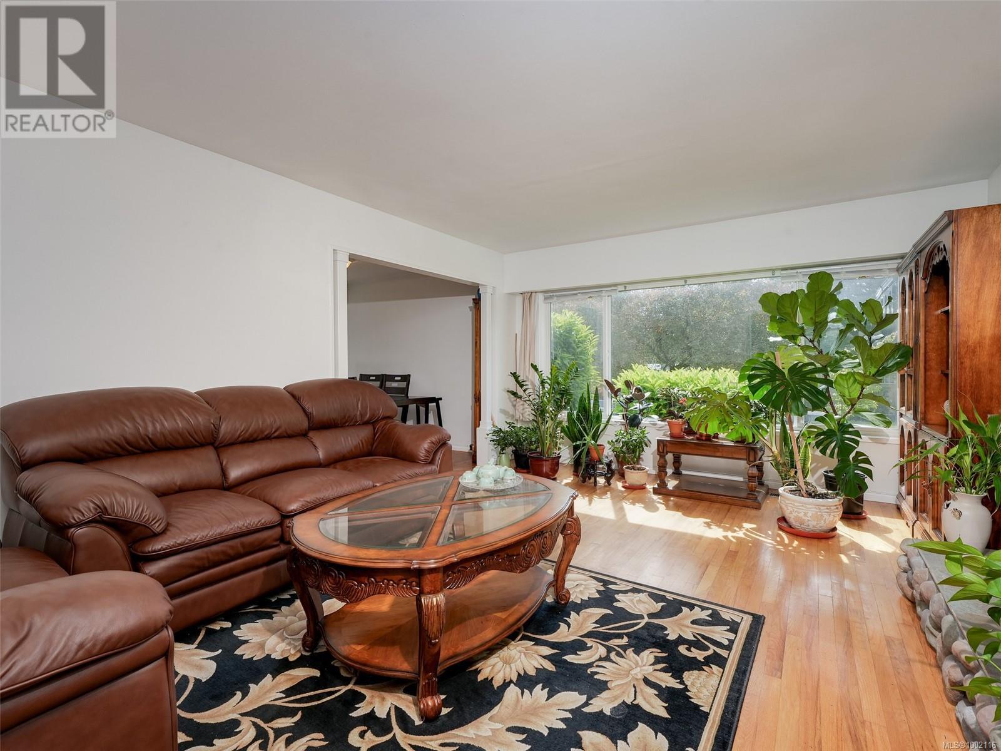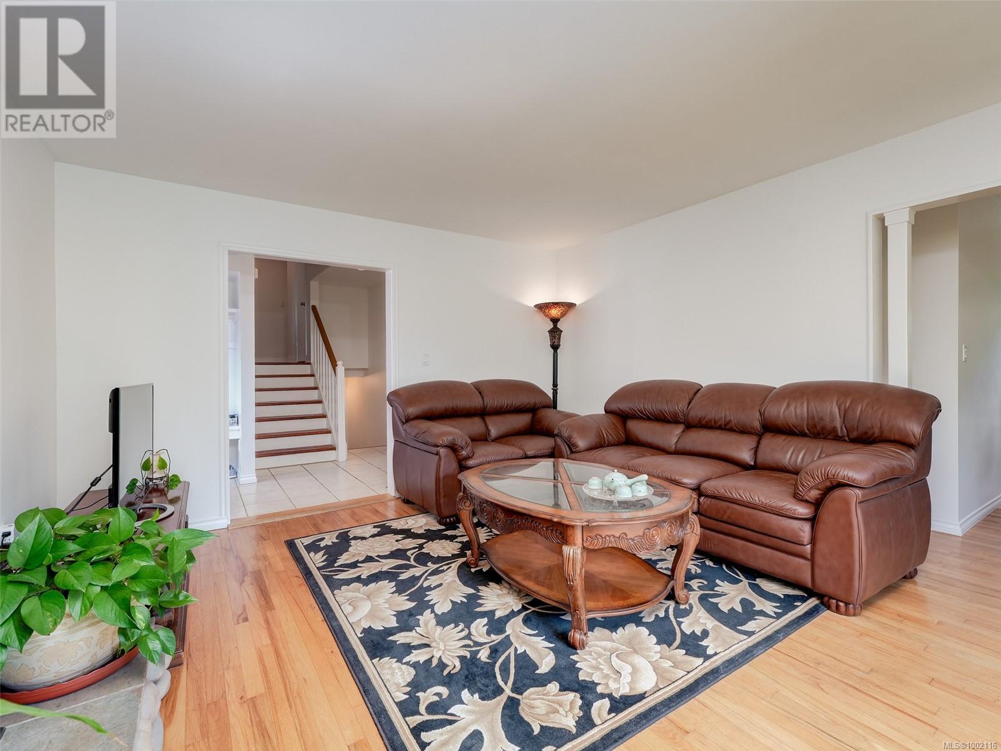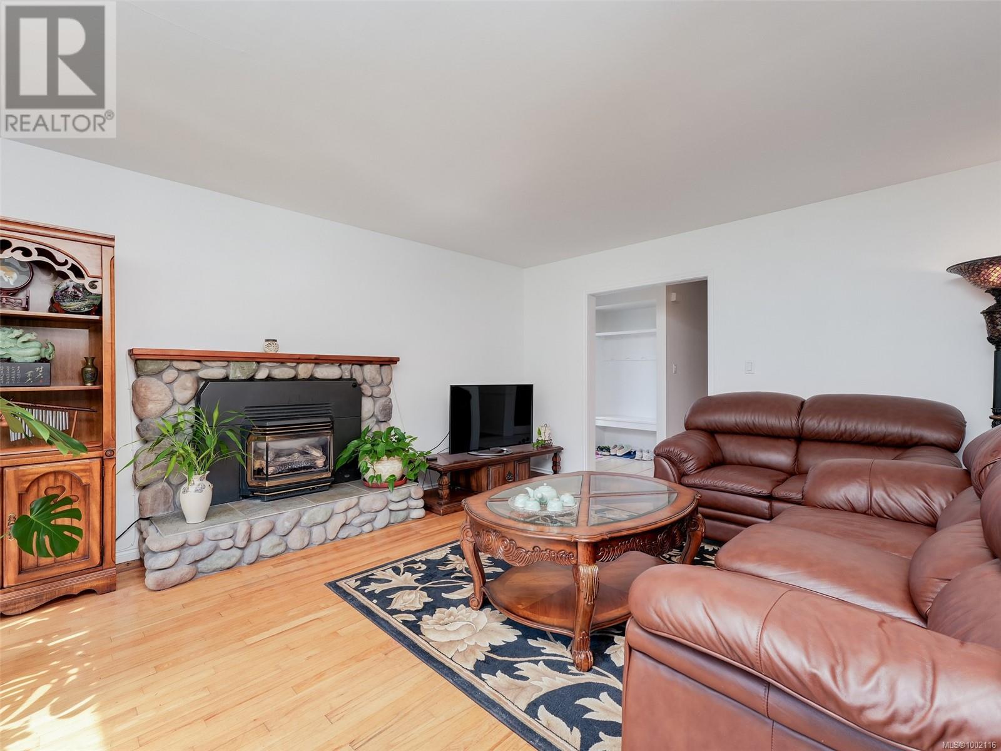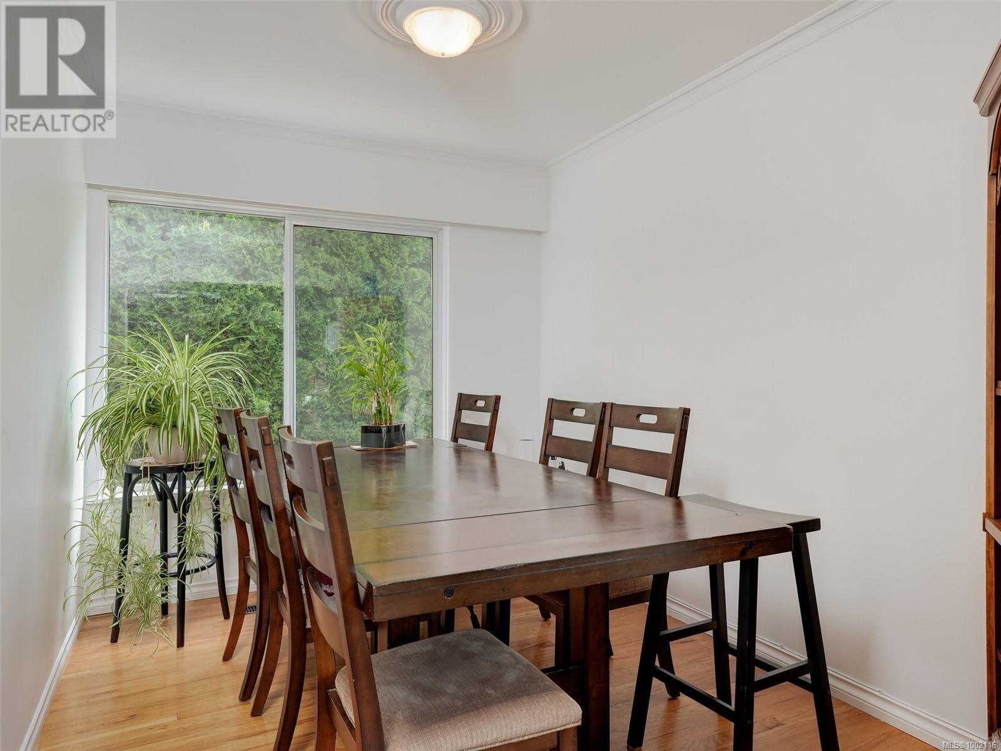5 Bedroom
3 Bathroom
2,933 ft2
Fireplace
None
Forced Air
$1,249,000
Exceptional Investment Opportunity Near Mount Doug Park! This updated 5-bed, 3-bath home sits on a beautifully landscaped 9,200+ sq ft lot in one of the most sought-after locations. Offering strong income potential, the lower level features 2 fully self-contained suites with private entrances—perfect for consistent rental returns or multi-generational living. The gated entry leads to a spacious patio ideal for entertaining, while the fenced backyard showcases mature fruit trees and a safe play area for children and pets. Inside, enjoy hardwood floors, a refreshed kitchen with island, new appliances, and a bright open-concept living/dining space. Just steps from Mount Doug Park, this property blends privacy, practicality, and high-return potential—ideal for investors or families looking to offset mortgage costs. Must see! (id:62371)
Property Details
|
MLS® Number
|
1002116 |
|
Property Type
|
Single Family |
|
Neigbourhood
|
Mt Doug |
|
Features
|
Private Setting, Wooded Area, Irregular Lot Size |
|
Parking Space Total
|
2 |
|
Plan
|
Vip13519 |
|
Structure
|
Shed, Patio(s) |
Building
|
Bathroom Total
|
3 |
|
Bedrooms Total
|
5 |
|
Constructed Date
|
1961 |
|
Cooling Type
|
None |
|
Fireplace Present
|
Yes |
|
Fireplace Total
|
1 |
|
Heating Fuel
|
Natural Gas |
|
Heating Type
|
Forced Air |
|
Size Interior
|
2,933 Ft2 |
|
Total Finished Area
|
2172 Sqft |
|
Type
|
House |
Land
|
Acreage
|
No |
|
Size Irregular
|
9206 |
|
Size Total
|
9206 Sqft |
|
Size Total Text
|
9206 Sqft |
|
Zoning Type
|
Residential |
Rooms
| Level |
Type |
Length |
Width |
Dimensions |
|
Lower Level |
Bedroom |
|
|
10' x 10' |
|
Lower Level |
Bathroom |
|
|
3-Piece |
|
Lower Level |
Kitchen |
|
|
11' x 11' |
|
Lower Level |
Bedroom |
|
|
11' x 8' |
|
Lower Level |
Patio |
|
|
29' x 20' |
|
Main Level |
Laundry Room |
|
|
7' x 4' |
|
Main Level |
Bathroom |
|
|
3-Piece |
|
Main Level |
Bedroom |
|
|
12' x 8' |
|
Main Level |
Bedroom |
|
|
12' x 9' |
|
Main Level |
Laundry Room |
|
|
7' x 7' |
|
Main Level |
Bathroom |
|
|
4-Piece |
|
Main Level |
Primary Bedroom |
|
|
12' x 12' |
|
Main Level |
Kitchen |
|
|
14' x 10' |
|
Main Level |
Dining Room |
|
|
10' x 8' |
|
Main Level |
Living Room |
|
|
18' x 13' |
|
Main Level |
Entrance |
|
|
10' x 6' |
|
Additional Accommodation |
Living Room |
|
|
18' x 17' |
https://www.realtor.ca/real-estate/28407488/4342-parkside-cres-saanich-mt-doug

