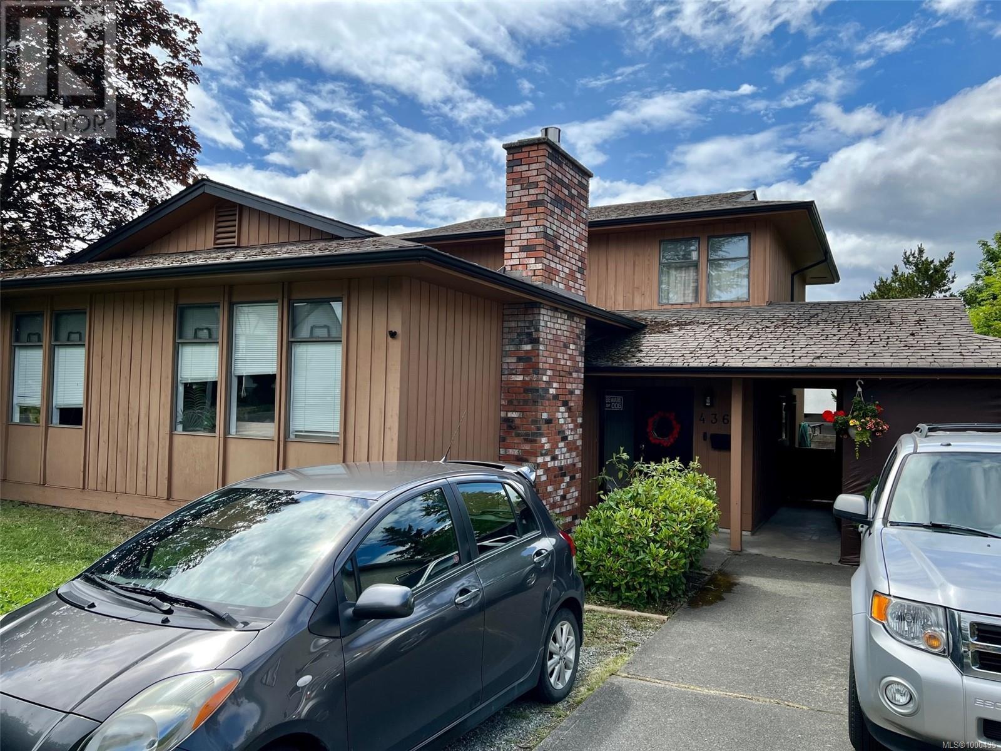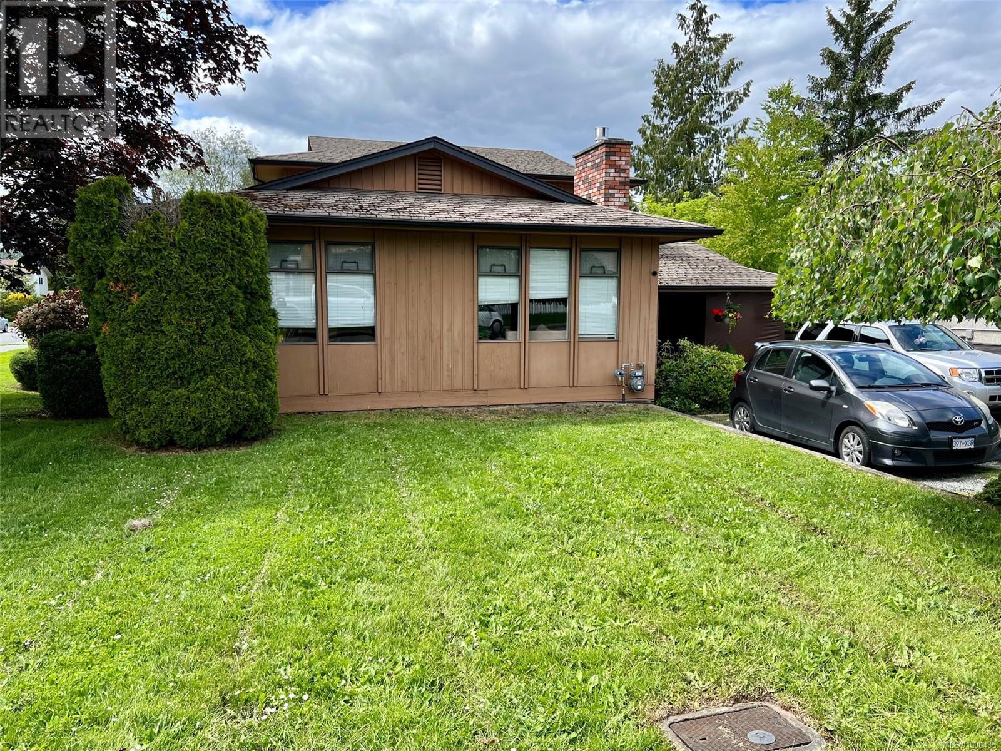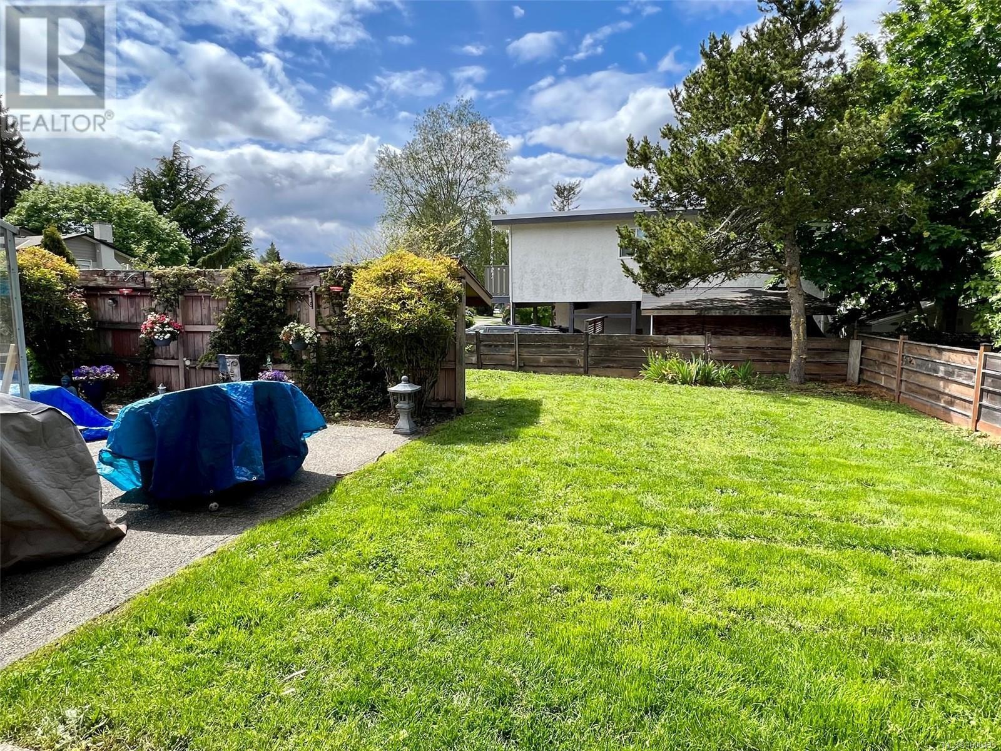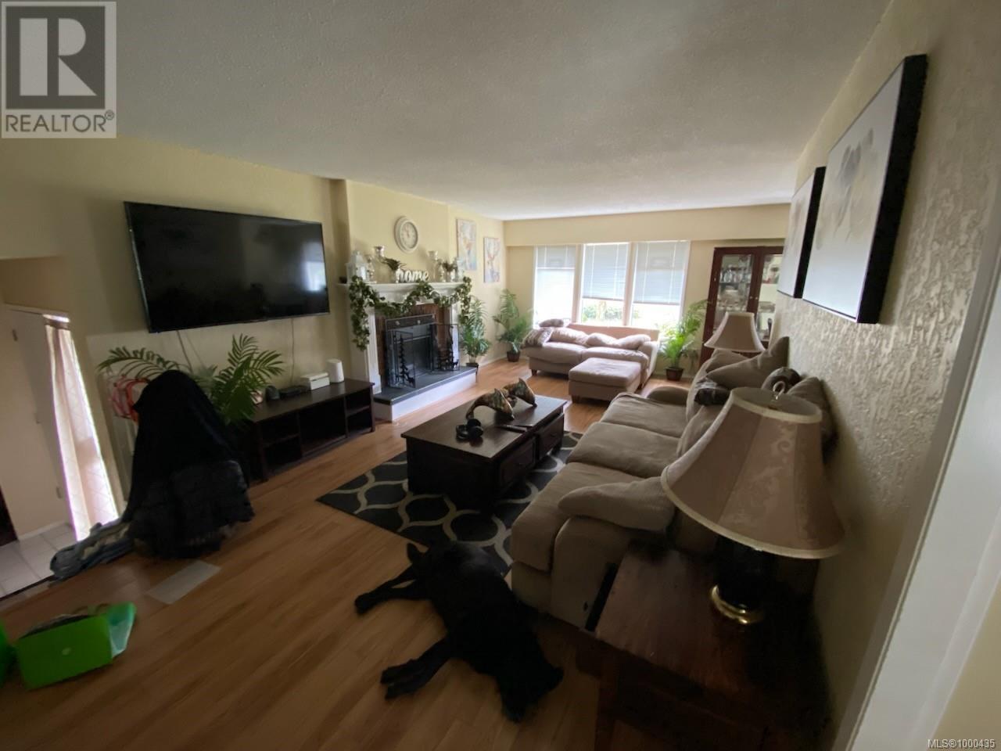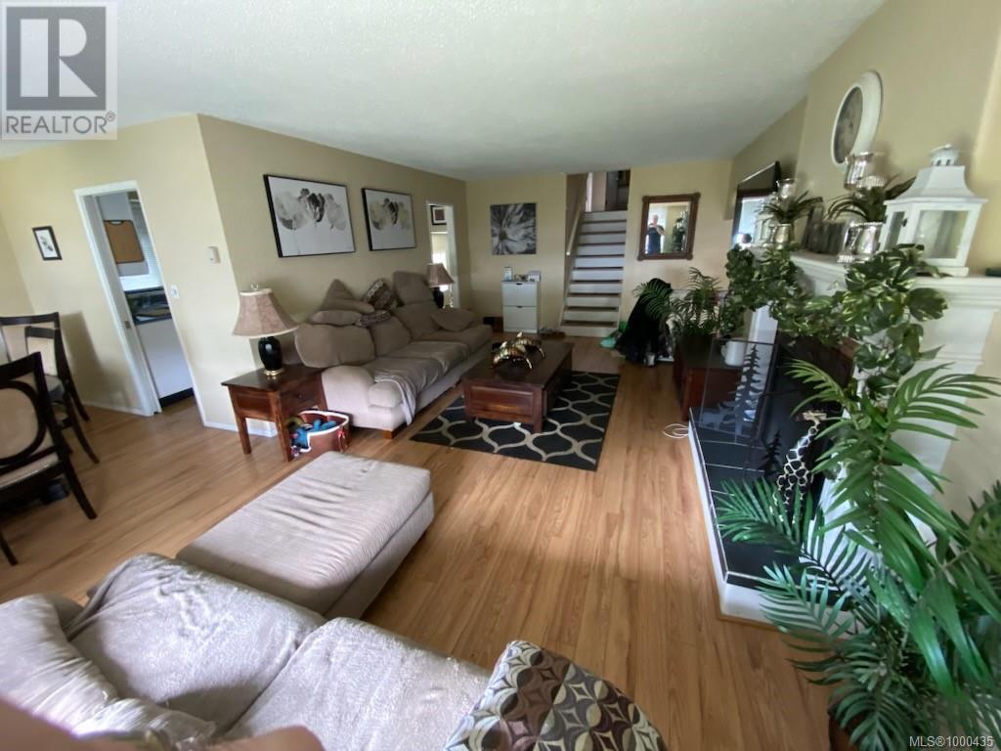4 Bedroom
3 Bathroom
1,860 ft2
Fireplace
See Remarks
Baseboard Heaters
$1,119,988
Welcome to this solid 4 bed/3 bath home situated on a 7,130 square foot corner lot. On the lower level, this split level residence offers a bedroom (perfect for a student or home office) with a 3 piece ensuite and a large living room that feeds out to a sun room and patio. On the main you will find a spacious living room with gas fireplace, dining room and a bright south facing kitchen. The upper level features 3 bedrooms, the primary with ensuite, and the main bathroom. The lot is nicely landscaped and gets loads of sun in the fully fenced south and west facing yard. There's even a small workshop area for the handyman. And further bonus, there is a large crawl space off the living room for storage! This home has a fantastic location, close to schools, parks, UViC and all amenities. This could be a great family home or investment as the kids go to UVIC. (id:62371)
Property Details
|
MLS® Number
|
1000435 |
|
Property Type
|
Single Family |
|
Neigbourhood
|
Gordon Head |
|
Features
|
Level Lot, Corner Site |
|
Parking Space Total
|
3 |
|
Plan
|
Vip28647 |
|
Structure
|
Workshop |
Building
|
Bathroom Total
|
3 |
|
Bedrooms Total
|
4 |
|
Constructed Date
|
1976 |
|
Cooling Type
|
See Remarks |
|
Fireplace Present
|
Yes |
|
Fireplace Total
|
1 |
|
Heating Fuel
|
Natural Gas |
|
Heating Type
|
Baseboard Heaters |
|
Size Interior
|
1,860 Ft2 |
|
Total Finished Area
|
1860 Sqft |
|
Type
|
House |
Land
|
Acreage
|
No |
|
Size Irregular
|
7130 |
|
Size Total
|
7130 Sqft |
|
Size Total Text
|
7130 Sqft |
|
Zoning Type
|
Residential |
Rooms
| Level |
Type |
Length |
Width |
Dimensions |
|
Second Level |
Bathroom |
|
|
4-Piece |
|
Second Level |
Ensuite |
|
|
2-Piece |
|
Second Level |
Primary Bedroom |
12 ft |
13 ft |
12 ft x 13 ft |
|
Second Level |
Bedroom |
9 ft |
11 ft |
9 ft x 11 ft |
|
Second Level |
Bedroom |
10 ft |
11 ft |
10 ft x 11 ft |
|
Lower Level |
Bathroom |
|
|
3-Piece |
|
Lower Level |
Family Room |
14 ft |
22 ft |
14 ft x 22 ft |
|
Lower Level |
Laundry Room |
7 ft |
7 ft |
7 ft x 7 ft |
|
Lower Level |
Bedroom |
11 ft |
12 ft |
11 ft x 12 ft |
|
Lower Level |
Entrance |
5 ft |
5 ft |
5 ft x 5 ft |
|
Main Level |
Kitchen |
10 ft |
14 ft |
10 ft x 14 ft |
|
Main Level |
Dining Room |
9 ft |
10 ft |
9 ft x 10 ft |
|
Main Level |
Living Room |
13 ft |
24 ft |
13 ft x 24 ft |
https://www.realtor.ca/real-estate/28339718/4360-torquay-dr-saanich-gordon-head

