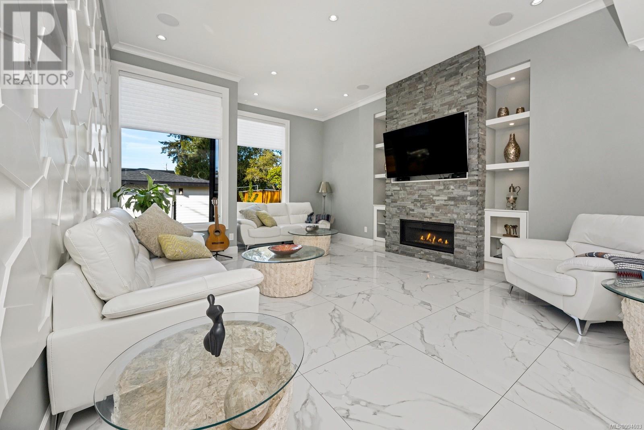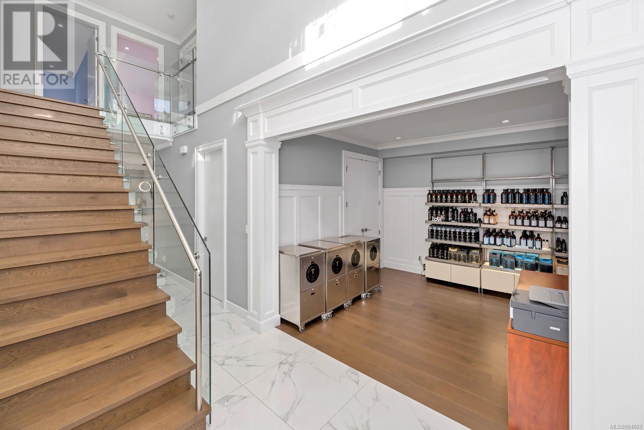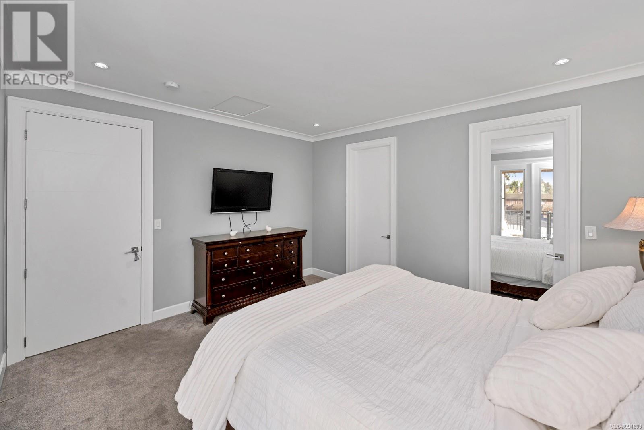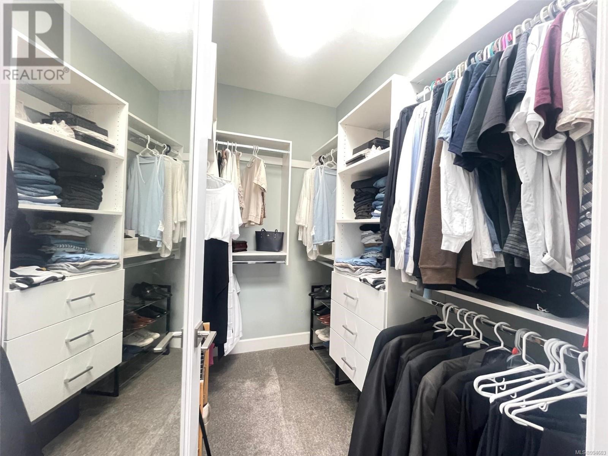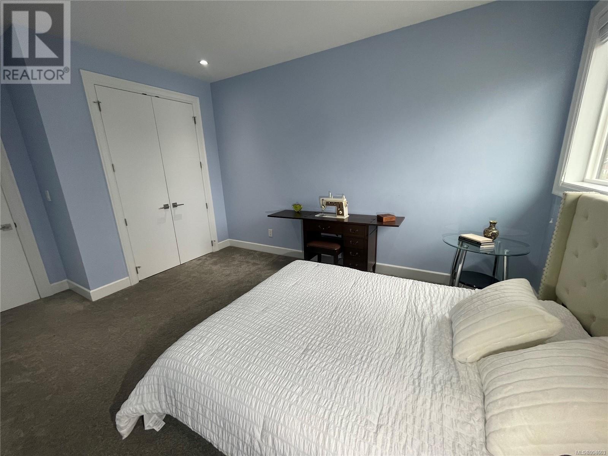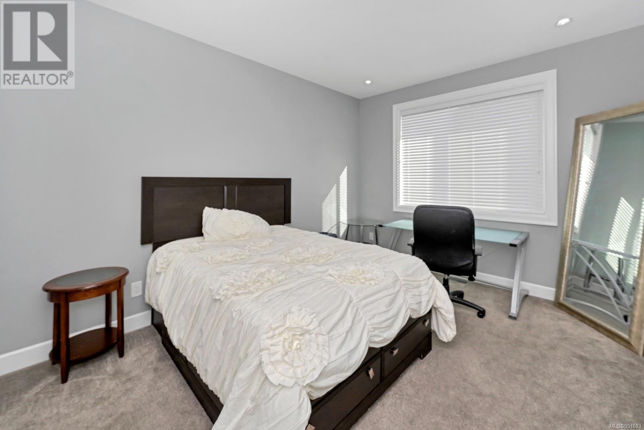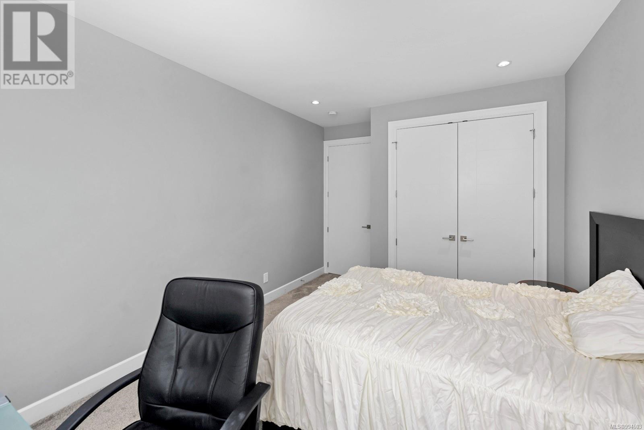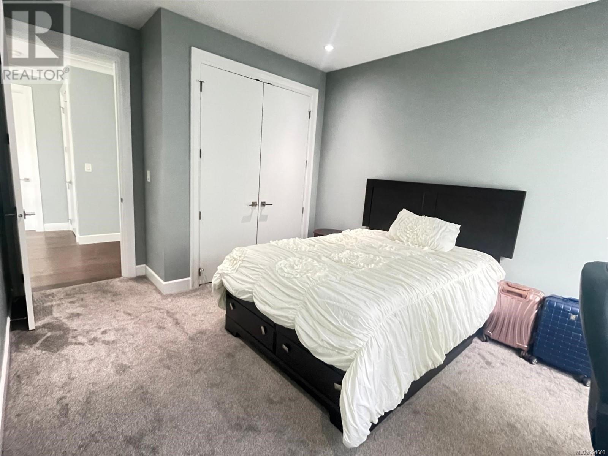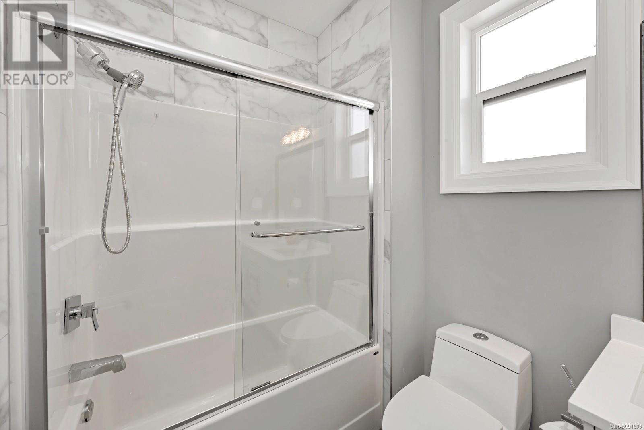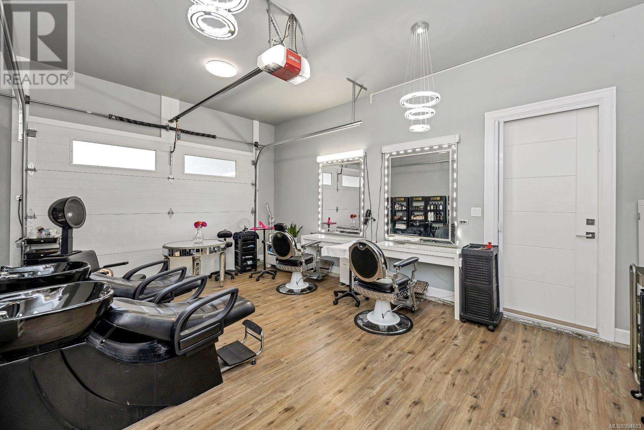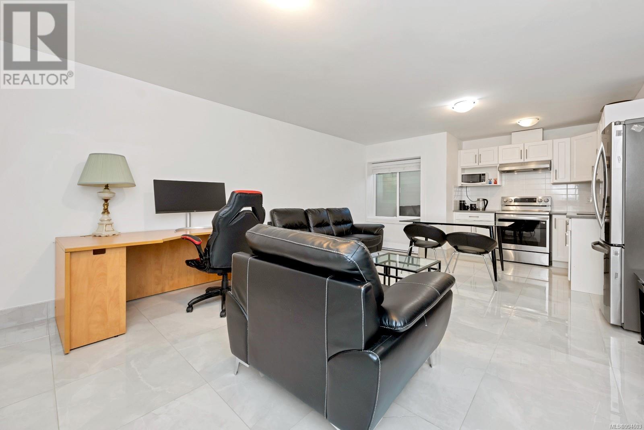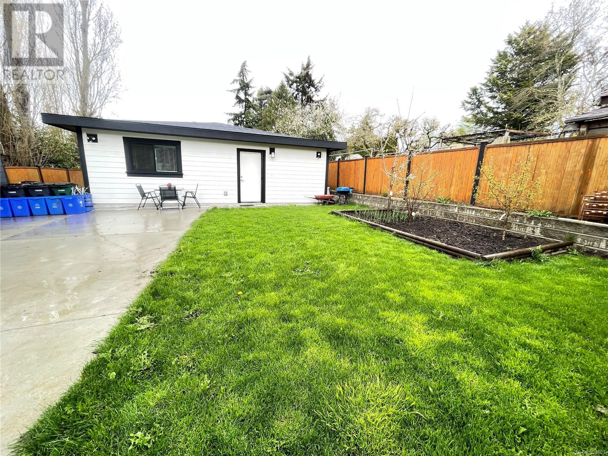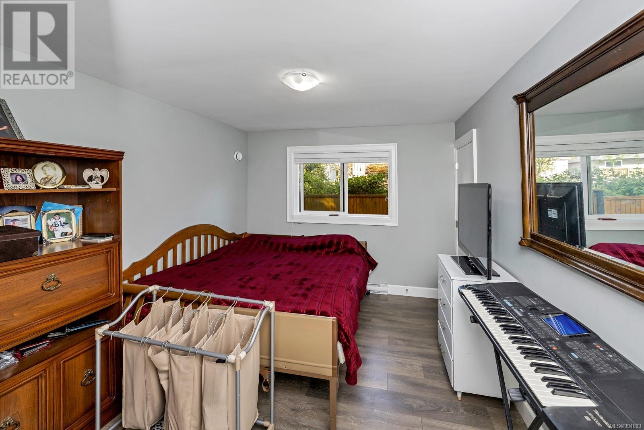8 Bedroom
6 Bathroom
5,102 ft2
Character, Contemporary
Fireplace
Air Conditioned, Central Air Conditioning
Baseboard Heaters, Forced Air
$2,198,900
Live in LUXURY and potentially be MORTGAGE FREE in this stunning modern home in Saanich! With 8 bedrooms, 6 bathrooms, 3 kitchens, and over 4,200 sqft of finished space on an 8,550 sqft lot, this property is ideal for large families or savvy investors. The main house offers luxurious 5 bedrooms, 4 bathrooms, a spacious open-concept layout with a quartz island, tile floors, a butler kitchen and heated floors on main and upper baths and kitchen. If rented, this unit could bring $6,000/month. The 1 bed 1 bath basement in-law suite generates $2,150./month. The 2 bed 1 bath detached accessory building generates $2,750./month. The garage houses a fully equipped salon which could generate $4,000/month +potential business: be the only supplier in Victoria. (Please ask for details, if interested.) Other highlights include: – Level 2 EV charger – Gas cooktop – Electric furnace & heat pump – Carpeted bedrooms, hardwood & tile throughout With a walk score over 90, this property offers both convenience and income. Don’t miss this rare opportunity—live comfortably while your home pays for itself! (id:62371)
Property Details
|
MLS® Number
|
994603 |
|
Property Type
|
Single Family |
|
Neigbourhood
|
Gateway |
|
Features
|
Level Lot, Private Setting, Wooded Area, Rectangular |
|
Parking Space Total
|
8 |
|
Plan
|
Vip1006 |
Building
|
Bathroom Total
|
6 |
|
Bedrooms Total
|
8 |
|
Architectural Style
|
Character, Contemporary |
|
Constructed Date
|
2019 |
|
Cooling Type
|
Air Conditioned, Central Air Conditioning |
|
Fireplace Present
|
Yes |
|
Fireplace Total
|
1 |
|
Heating Fuel
|
Electric, Natural Gas |
|
Heating Type
|
Baseboard Heaters, Forced Air |
|
Size Interior
|
5,102 Ft2 |
|
Total Finished Area
|
4281 Sqft |
|
Type
|
House |
Land
|
Acreage
|
No |
|
Size Irregular
|
8550 |
|
Size Total
|
8550 Sqft |
|
Size Total Text
|
8550 Sqft |
|
Zoning Type
|
Residential |
Rooms
| Level |
Type |
Length |
Width |
Dimensions |
|
Second Level |
Ensuite |
|
|
4-Piece |
|
Second Level |
Primary Bedroom |
12 ft |
14 ft |
12 ft x 14 ft |
|
Second Level |
Bedroom |
13 ft |
11 ft |
13 ft x 11 ft |
|
Second Level |
Bedroom |
14 ft |
11 ft |
14 ft x 11 ft |
|
Second Level |
Bathroom |
|
|
5-Piece |
|
Second Level |
Bedroom |
14 ft |
11 ft |
14 ft x 11 ft |
|
Lower Level |
Eating Area |
6 ft |
6 ft |
6 ft x 6 ft |
|
Lower Level |
Kitchen |
10 ft |
9 ft |
10 ft x 9 ft |
|
Lower Level |
Living Room |
12 ft |
15 ft |
12 ft x 15 ft |
|
Lower Level |
Bedroom |
12 ft |
9 ft |
12 ft x 9 ft |
|
Lower Level |
Bathroom |
|
|
3-Piece |
|
Main Level |
Other |
13 ft |
3 ft |
13 ft x 3 ft |
|
Main Level |
Other |
19 ft |
7 ft |
19 ft x 7 ft |
|
Main Level |
Entrance |
7 ft |
7 ft |
7 ft x 7 ft |
|
Main Level |
Laundry Room |
11 ft |
5 ft |
11 ft x 5 ft |
|
Main Level |
Ensuite |
|
|
3-Piece |
|
Main Level |
Bedroom |
11 ft |
8 ft |
11 ft x 8 ft |
|
Main Level |
Dining Room |
14 ft |
11 ft |
14 ft x 11 ft |
|
Main Level |
Living Room |
23 ft |
16 ft |
23 ft x 16 ft |
|
Main Level |
Kitchen |
18 ft |
11 ft |
18 ft x 11 ft |
|
Main Level |
Bathroom |
|
|
3-Piece |
|
Main Level |
Den |
16 ft |
11 ft |
16 ft x 11 ft |
|
Additional Accommodation |
Other |
10 ft |
5 ft |
10 ft x 5 ft |
|
Auxiliary Building |
Bedroom |
12 ft |
10 ft |
12 ft x 10 ft |
|
Auxiliary Building |
Bedroom |
12 ft |
13 ft |
12 ft x 13 ft |
|
Auxiliary Building |
Bathroom |
|
|
4-Piece |
|
Auxiliary Building |
Living Room |
15 ft |
11 ft |
15 ft x 11 ft |
|
Auxiliary Building |
Kitchen |
12 ft |
13 ft |
12 ft x 13 ft |
https://www.realtor.ca/real-estate/28134514/48-hampton-rd-saanich-gateway






