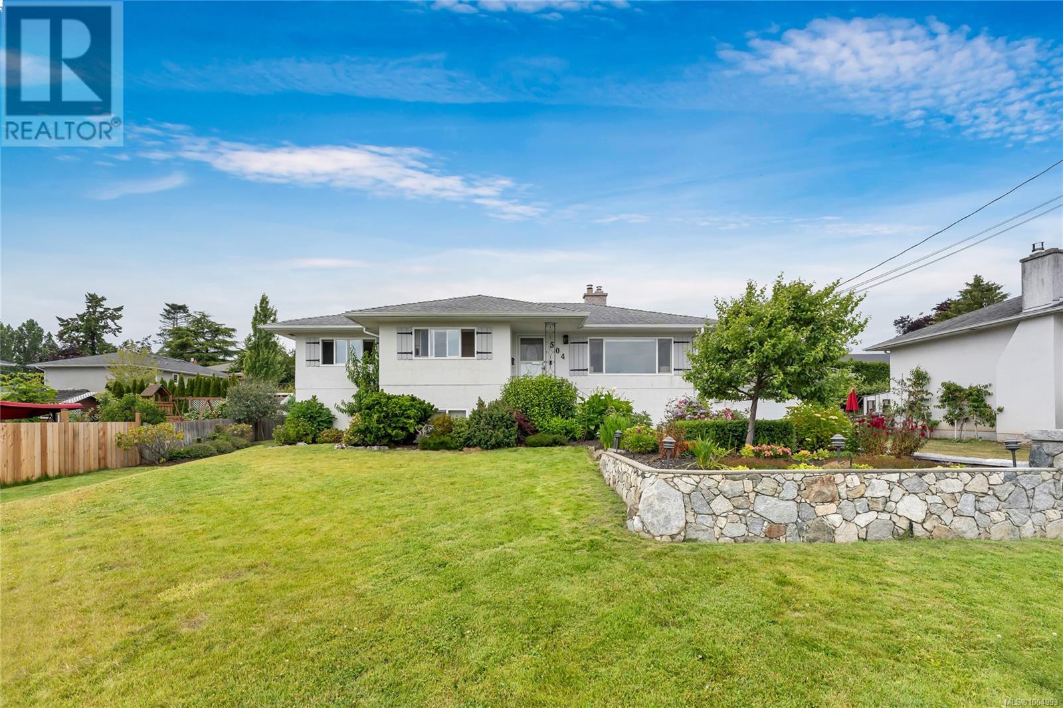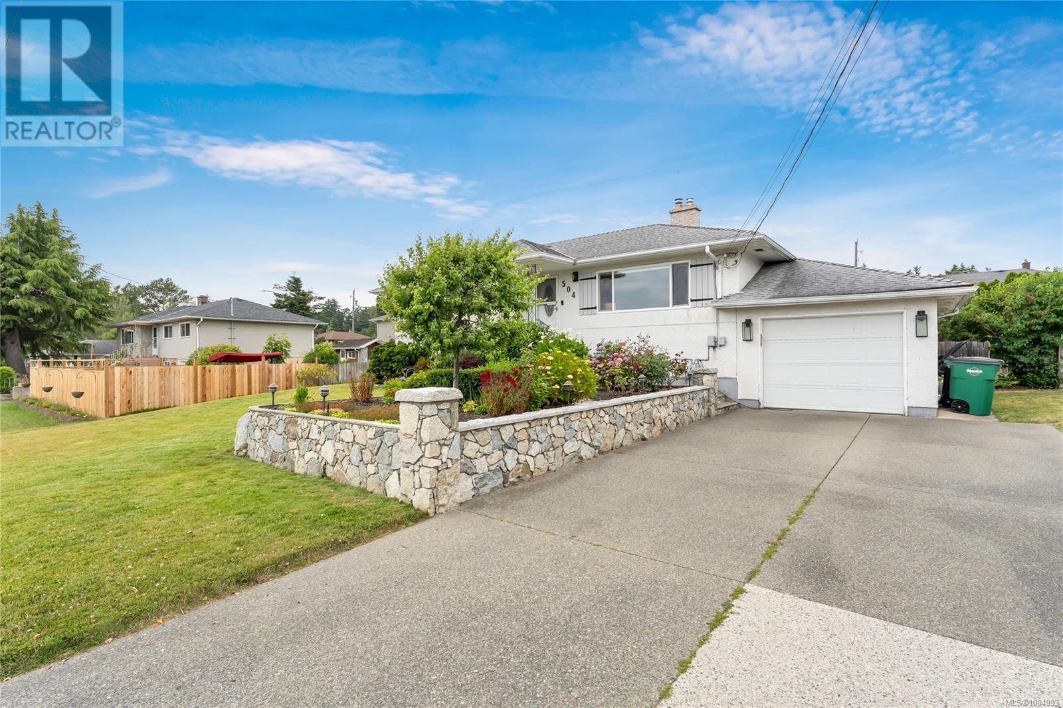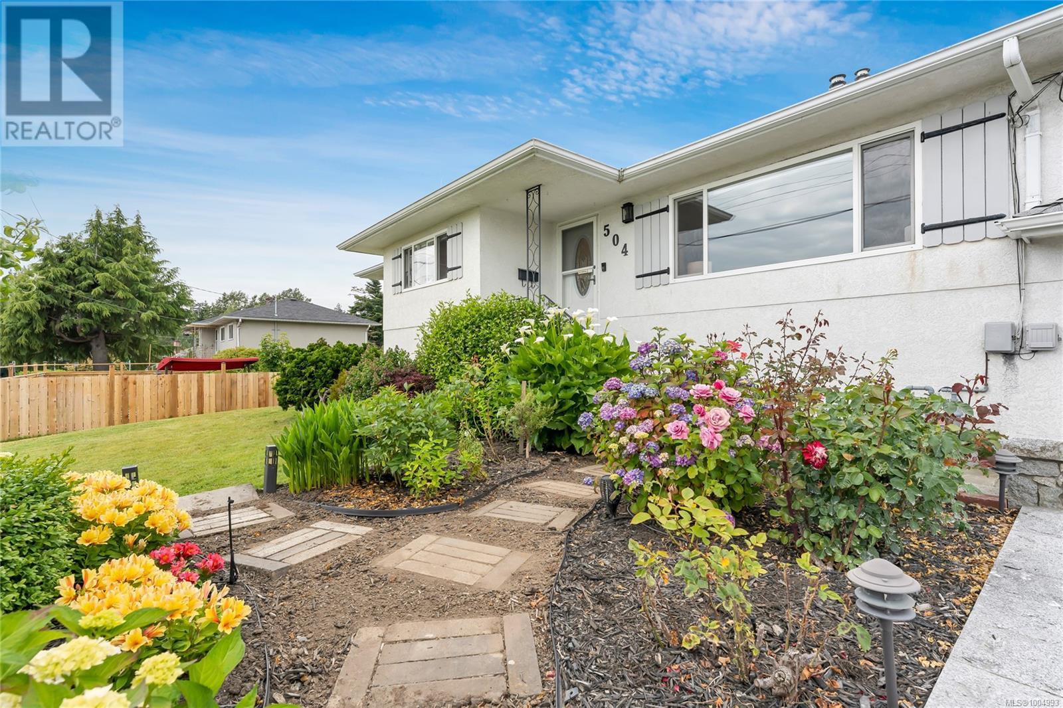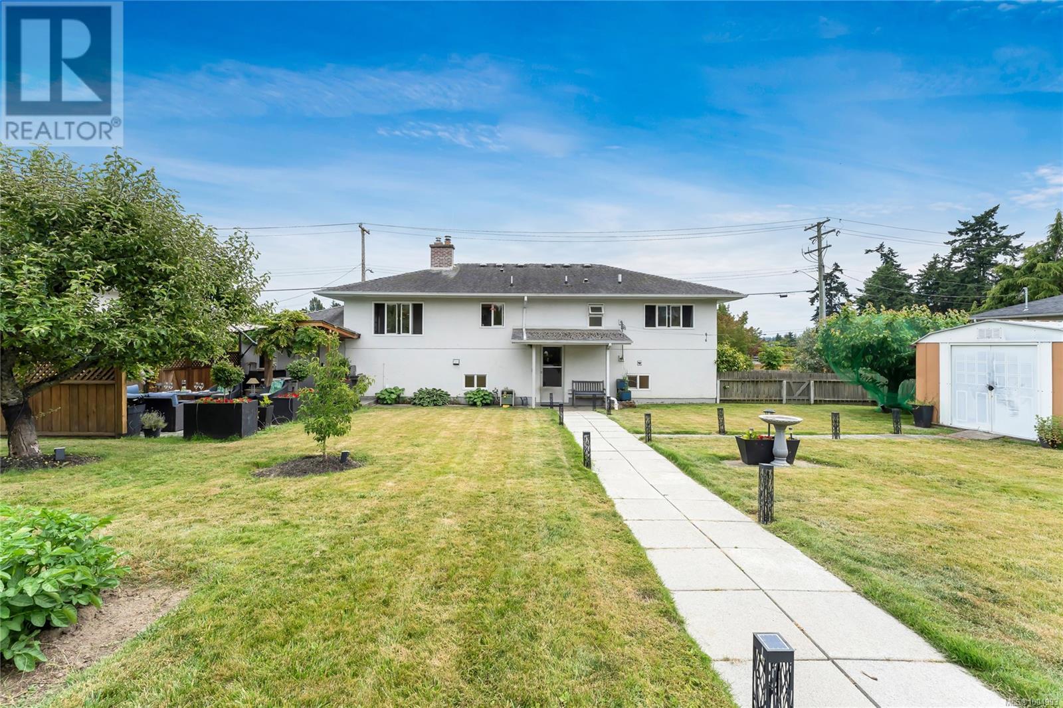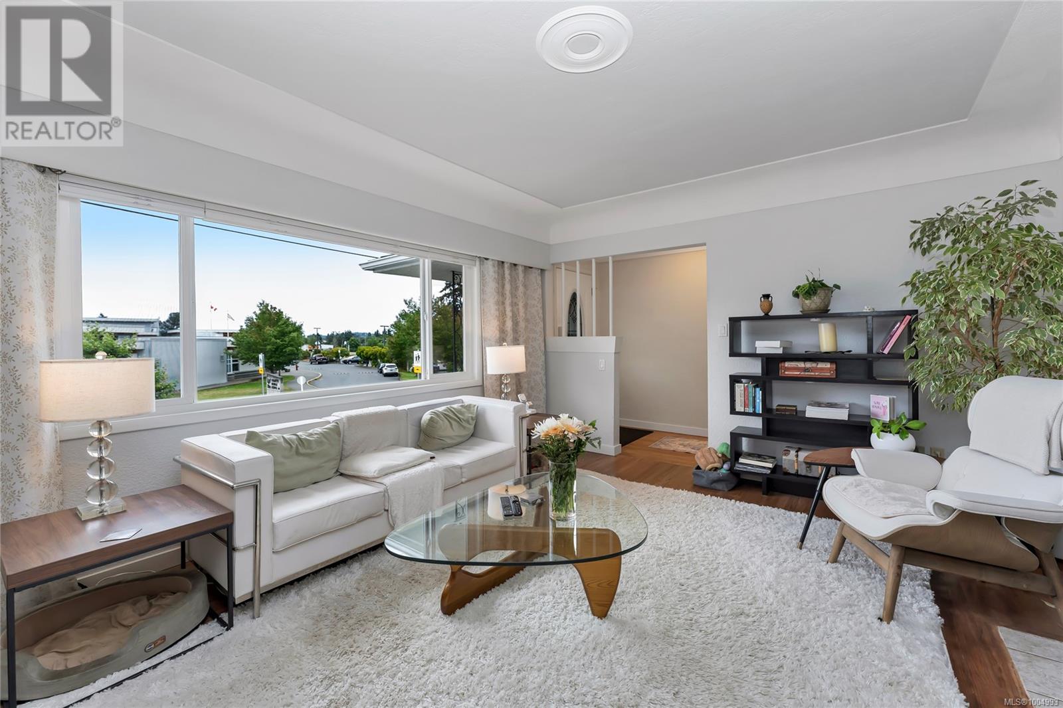3 Bedroom
2 Bathroom
1,916 ft2
Character
Fireplace
None
Forced Air
$1,099,900
First time on the market! Great family home. Beautiful 3 bedroom, 2 bath home nestled in a highly soughtafter neighborhood. Sitting on a large lot, this property offers the perfect blend of space and comfort. Lower level boasts a spacious family room complete with a cozy fireplace and wet bar, perfect for entertaining. Conveniently located near the Galloping Goose Trail, Colquitz Creek, and Interurban Trails, and just a short walk to Tillicum and Uptown Malls, Pearkes Recreation Centre, and many more. Only 15 minutes by bike to downtown and 10 minutes to the Camosun campus! A fantastic opportunity for a young family or a great investment. Come make it your DESTINED home! (id:62371)
Property Details
|
MLS® Number
|
1004993 |
|
Property Type
|
Single Family |
|
Neigbourhood
|
Tillicum |
|
Features
|
Central Location, Level Lot, Southern Exposure, Other |
|
Parking Space Total
|
4 |
|
Structure
|
Shed |
Building
|
Bathroom Total
|
2 |
|
Bedrooms Total
|
3 |
|
Appliances
|
Refrigerator, Stove, Washer, Dryer |
|
Architectural Style
|
Character |
|
Constructed Date
|
1958 |
|
Cooling Type
|
None |
|
Fireplace Present
|
Yes |
|
Fireplace Total
|
2 |
|
Heating Fuel
|
Natural Gas |
|
Heating Type
|
Forced Air |
|
Size Interior
|
1,916 Ft2 |
|
Total Finished Area
|
1865 Sqft |
|
Type
|
House |
Land
|
Access Type
|
Road Access |
|
Acreage
|
No |
|
Size Irregular
|
9586 |
|
Size Total
|
9586 Sqft |
|
Size Total Text
|
9586 Sqft |
|
Zoning Type
|
Residential |
Rooms
| Level |
Type |
Length |
Width |
Dimensions |
|
Lower Level |
Storage |
|
|
9'0 x 4'10 |
|
Lower Level |
Family Room |
|
|
29'1 x 10'4 |
|
Lower Level |
Mud Room |
|
|
20'1 x 6'8 |
|
Lower Level |
Laundry Room |
|
|
5'1 x 7'3 |
|
Lower Level |
Bathroom |
|
|
5'9 x 7'3 |
|
Main Level |
Dining Room |
|
|
9'8 x 8'11 |
|
Main Level |
Living Room |
|
|
15'2 x 12'2 |
|
Main Level |
Kitchen |
|
|
11'7 x 8'11 |
|
Main Level |
Bathroom |
|
|
5'10 x 7'10 |
|
Main Level |
Bedroom |
|
|
11'1 x 11'1 |
|
Main Level |
Bedroom |
|
|
10'0 x 10'1 |
|
Main Level |
Bedroom |
|
|
10'0 x 8'11 |
https://www.realtor.ca/real-estate/28540103/504-dumeresq-st-saanich-tillicum

