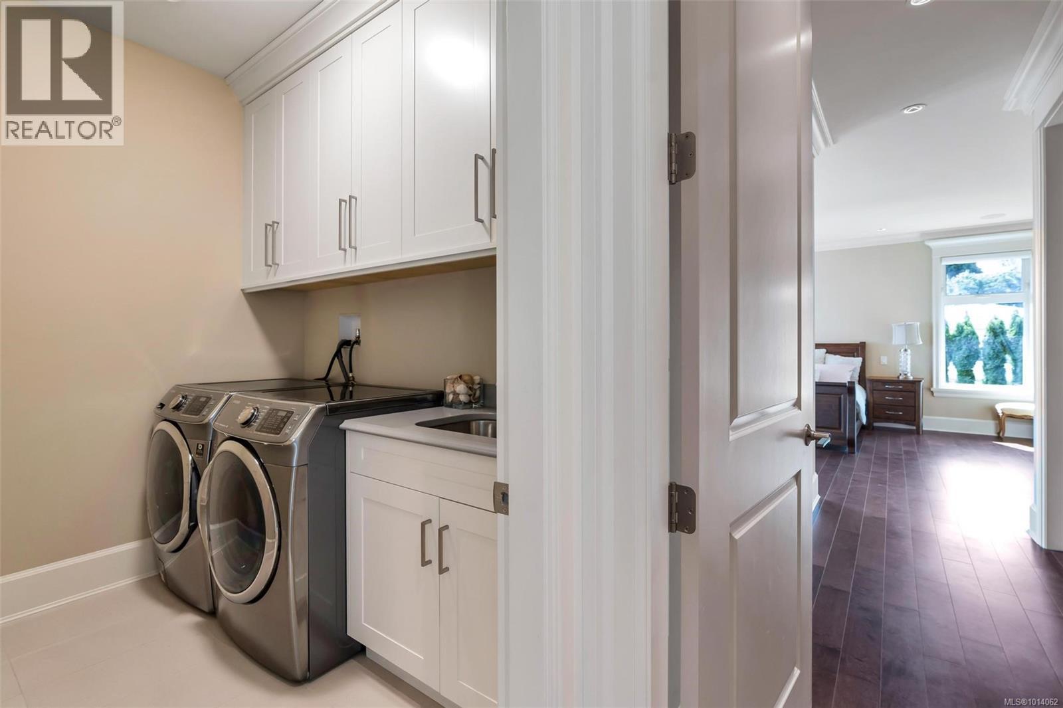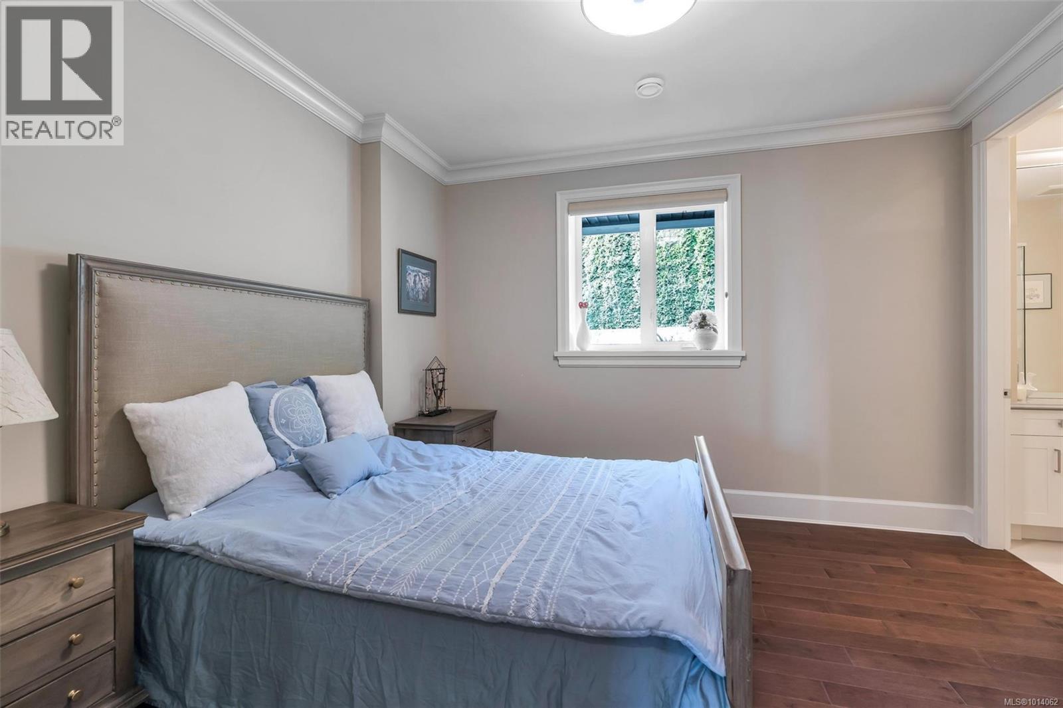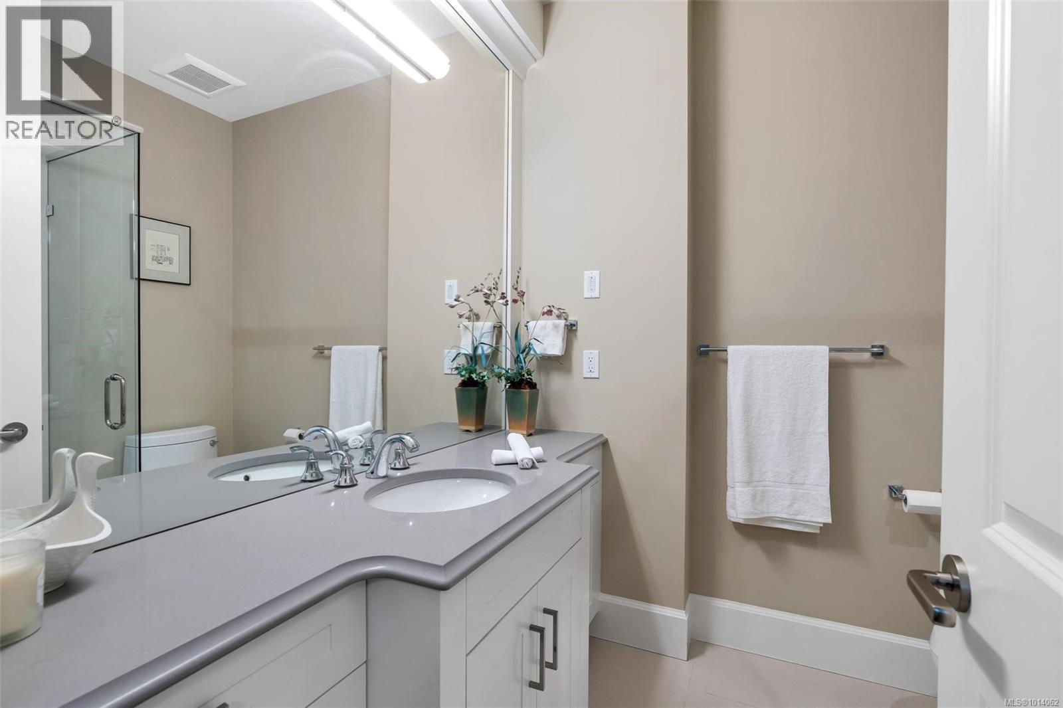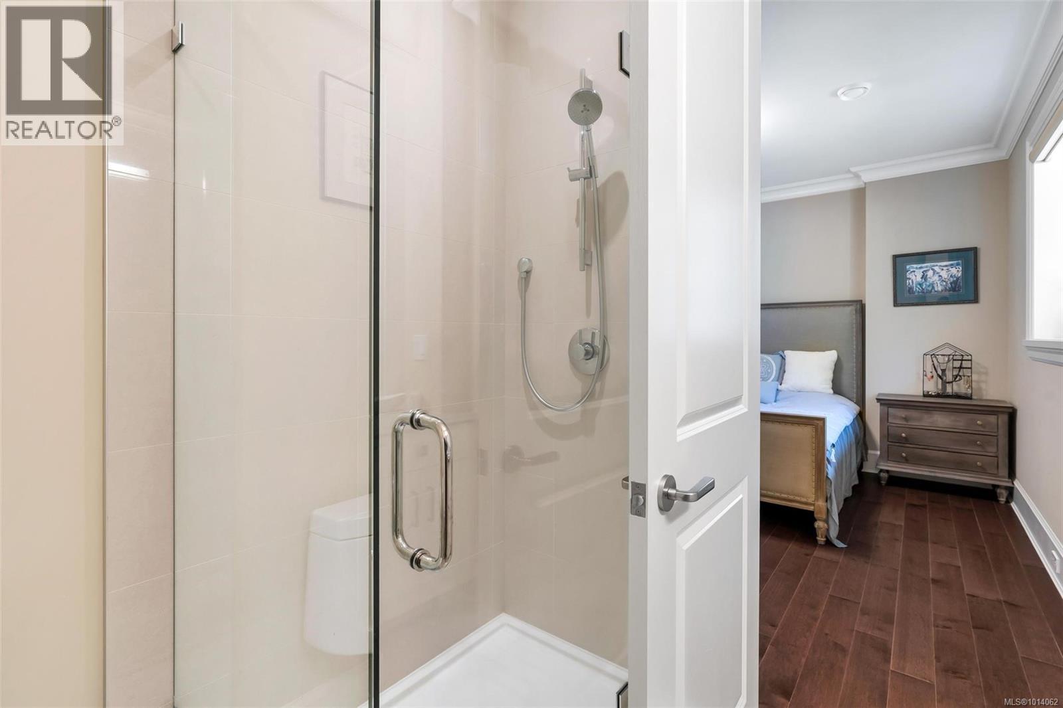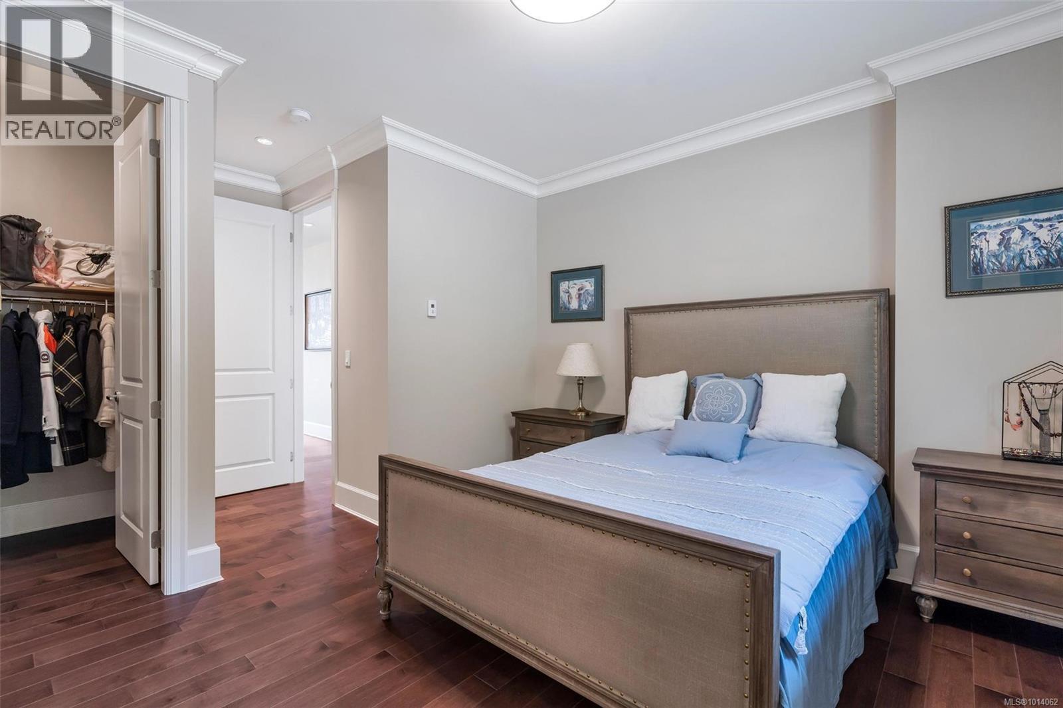5 Bedroom
7 Bathroom
6,136 ft2
Fireplace
None
$2,780,000
Welcome to 5058 Catalina Terrace, an exquisite 5,002 sq. ft. custom residence in the prestigious seaside community of Cordova Bay. Thoughtfully designed with elegance, comfort, and entertainment in mind, this home combines modern luxury with West Coast charm. Step inside through the inviting covered porch and foyer into a bright, expansive layout with 11’ ceilings in the living room and seamless flow between the kitchen, dining, and living spaces. The chef’s kitchen is appointed with premium finishes, a large island, and a dedicated spice kitchen—perfect for gourmet cooking, with an ocean view as well. Key Features 5 bedrooms & ensuites for each! Gourmet kitchen + spice kitchen for culinary enthusiasts Wine cellar & home theatre for luxury living Multiple outdoor spaces: decks, patios, and porch Oversized 437 sq. ft. garage with high ceilings Set in sought-after Cordova Bay, close to beaches, golf courses, schools, and scenic trails (id:62371)
Property Details
|
MLS® Number
|
1014062 |
|
Property Type
|
Single Family |
|
Neigbourhood
|
Cordova Bay |
|
Parking Space Total
|
4 |
|
Plan
|
Epp1851 |
|
Structure
|
Patio(s) |
Building
|
Bathroom Total
|
7 |
|
Bedrooms Total
|
5 |
|
Constructed Date
|
2017 |
|
Cooling Type
|
None |
|
Fireplace Present
|
Yes |
|
Fireplace Total
|
1 |
|
Heating Fuel
|
Natural Gas, Other |
|
Size Interior
|
6,136 Ft2 |
|
Total Finished Area
|
5002 Sqft |
|
Type
|
House |
Land
|
Acreage
|
No |
|
Size Irregular
|
10023 |
|
Size Total
|
10023 Sqft |
|
Size Total Text
|
10023 Sqft |
|
Zoning Type
|
Residential |
Rooms
| Level |
Type |
Length |
Width |
Dimensions |
|
Lower Level |
Ensuite |
10 ft |
5 ft |
10 ft x 5 ft |
|
Lower Level |
Bedroom |
14 ft |
12 ft |
14 ft x 12 ft |
|
Lower Level |
Ensuite |
5 ft |
10 ft |
5 ft x 10 ft |
|
Lower Level |
Bedroom |
14 ft |
11 ft |
14 ft x 11 ft |
|
Lower Level |
Media |
17 ft |
12 ft |
17 ft x 12 ft |
|
Lower Level |
Family Room |
17 ft |
27 ft |
17 ft x 27 ft |
|
Lower Level |
Bathroom |
4 ft |
7 ft |
4 ft x 7 ft |
|
Lower Level |
Recreation Room |
23 ft |
21 ft |
23 ft x 21 ft |
|
Lower Level |
Other |
5 ft |
11 ft |
5 ft x 11 ft |
|
Lower Level |
Ensuite |
10 ft |
6 ft |
10 ft x 6 ft |
|
Lower Level |
Bedroom |
15 ft |
14 ft |
15 ft x 14 ft |
|
Lower Level |
Patio |
15 ft |
18 ft |
15 ft x 18 ft |
|
Main Level |
Porch |
10 ft |
8 ft |
10 ft x 8 ft |
|
Main Level |
Entrance |
11 ft |
4 ft |
11 ft x 4 ft |
|
Main Level |
Other |
11 ft |
8 ft |
11 ft x 8 ft |
|
Main Level |
Bathroom |
5 ft |
5 ft |
5 ft x 5 ft |
|
Main Level |
Ensuite |
7 ft |
7 ft |
7 ft x 7 ft |
|
Main Level |
Bedroom |
12 ft |
13 ft |
12 ft x 13 ft |
|
Main Level |
Ensuite |
14 ft |
19 ft |
14 ft x 19 ft |
|
Main Level |
Primary Bedroom |
19 ft |
14 ft |
19 ft x 14 ft |
|
Main Level |
Laundry Room |
8 ft |
6 ft |
8 ft x 6 ft |
|
Main Level |
Kitchen |
16 ft |
14 ft |
16 ft x 14 ft |
|
Main Level |
Dining Room |
18 ft |
14 ft |
18 ft x 14 ft |
|
Main Level |
Living Room |
24 ft |
17 ft |
24 ft x 17 ft |
|
Main Level |
Office |
15 ft |
10 ft |
15 ft x 10 ft |
|
Additional Accommodation |
Kitchen |
8 ft |
8 ft |
8 ft x 8 ft |
https://www.realtor.ca/real-estate/28867238/5058-catalina-terr-saanich-cordova-bay














































