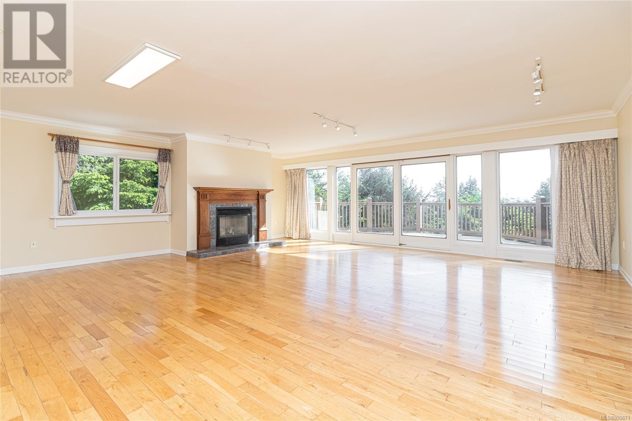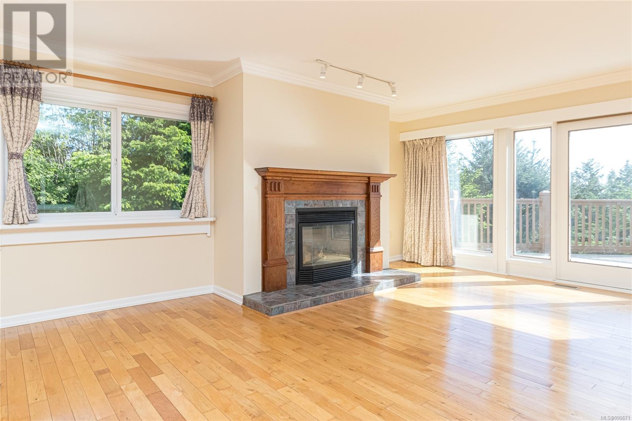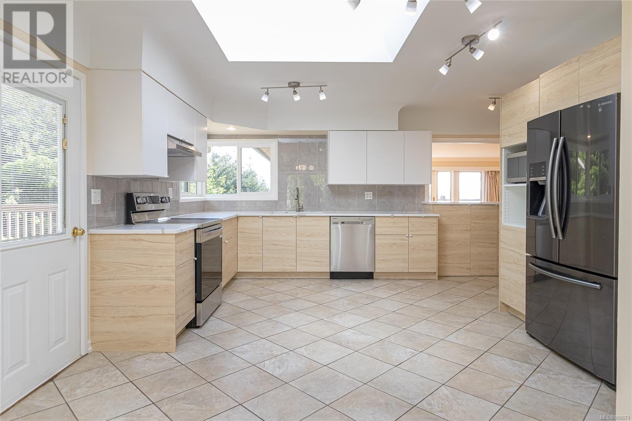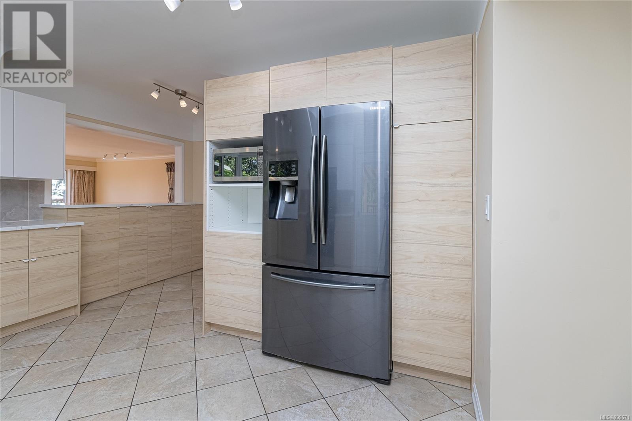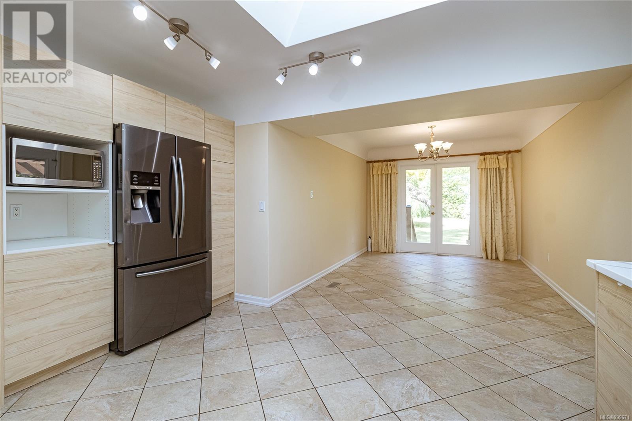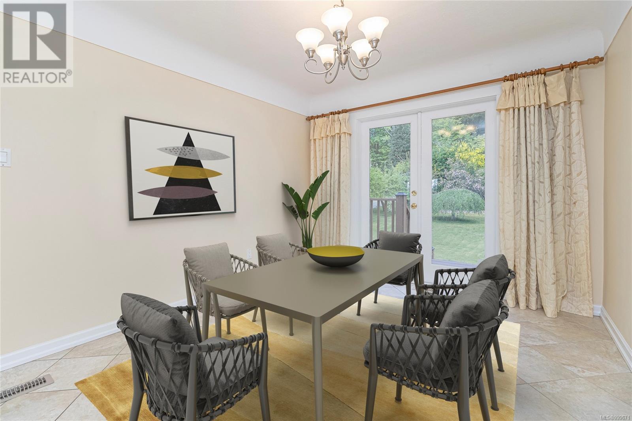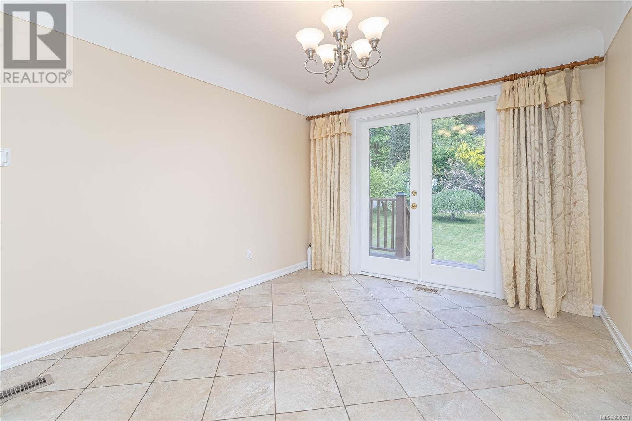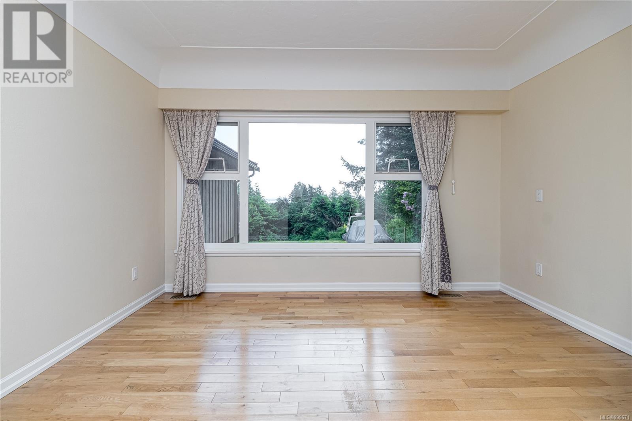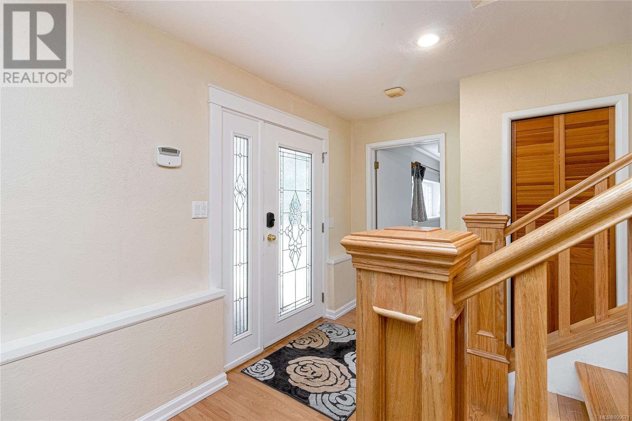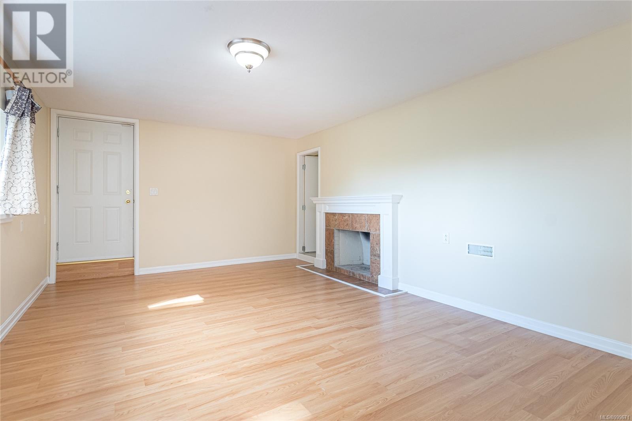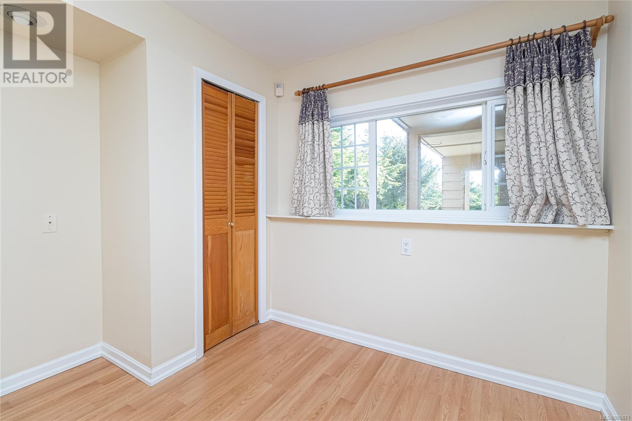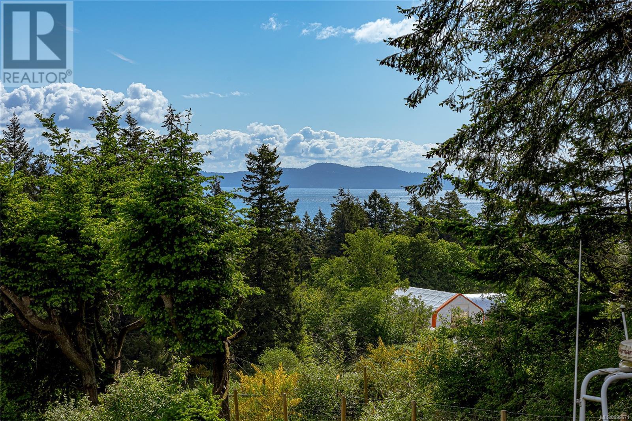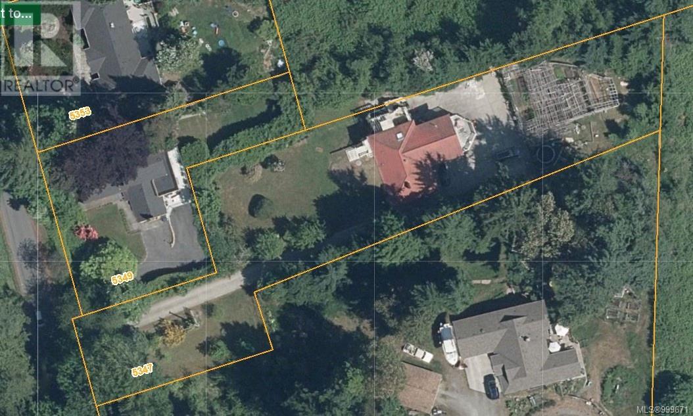5 Bedroom
4 Bathroom
3,157 ft2
Fireplace
Fully Air Conditioned
Heat Pump
$1,670,000
$120k REDUCTION! PRICED TO SELL! Cordova Bay ocean view home on a big .76 acre garden property! Location! This is a 5 bedroom, 4 full bathroom family home, with in-law suite, open floor plan, two huge decks, recently renovated kitchen and baths in a quiet leafy neighbourhood. Great schools, close to village shopping, beaches, golf courses, and easy access to highway north and south. Lush, private property ready for your garden, chicken coop, soccer games, trampoline, basketball hoop...and bare feet! Enough parking for boat and RV. Home has wood floors, three fireplaces, new windows, heat pump, metal roof, skylights, and enough spaciousness inside and out for parents and kids alike. This is a property that can be your forever family home. Call your agent today to book a showing. (id:62371)
Property Details
|
MLS® Number
|
999671 |
|
Property Type
|
Single Family |
|
Neigbourhood
|
Cordova Bay |
|
Features
|
Level Lot, Private Setting, Irregular Lot Size, Other |
|
Parking Space Total
|
4 |
|
Plan
|
Vip10732 |
|
View Type
|
Mountain View, Ocean View |
Building
|
Bathroom Total
|
4 |
|
Bedrooms Total
|
5 |
|
Constructed Date
|
1954 |
|
Cooling Type
|
Fully Air Conditioned |
|
Fireplace Present
|
Yes |
|
Fireplace Total
|
3 |
|
Heating Fuel
|
Electric, Propane, Wood |
|
Heating Type
|
Heat Pump |
|
Size Interior
|
3,157 Ft2 |
|
Total Finished Area
|
3157 Sqft |
|
Type
|
House |
Land
|
Acreage
|
No |
|
Size Irregular
|
0.76 |
|
Size Total
|
0.76 Ac |
|
Size Total Text
|
0.76 Ac |
|
Zoning Description
|
Rural A1 |
|
Zoning Type
|
Unknown |
Rooms
| Level |
Type |
Length |
Width |
Dimensions |
|
Lower Level |
Bathroom |
|
|
3-Piece |
|
Lower Level |
Bathroom |
|
|
3-Piece |
|
Lower Level |
Kitchen |
14 ft |
6 ft |
14 ft x 6 ft |
|
Lower Level |
Living Room/dining Room |
|
|
21' x 13' |
|
Lower Level |
Bedroom |
|
|
13' x 10' |
|
Lower Level |
Bedroom |
|
|
13' x 8' |
|
Lower Level |
Entrance |
|
|
11' x 9' |
|
Main Level |
Bedroom |
14 ft |
7 ft |
14 ft x 7 ft |
|
Main Level |
Bedroom |
|
|
13' x 12' |
|
Main Level |
Bathroom |
|
|
4-Piece |
|
Main Level |
Ensuite |
|
|
4-Piece |
|
Main Level |
Primary Bedroom |
|
|
14' x 12' |
|
Main Level |
Kitchen |
|
|
15' x 13' |
|
Main Level |
Eating Area |
14 ft |
11 ft |
14 ft x 11 ft |
|
Main Level |
Living Room/dining Room |
25 ft |
21 ft |
25 ft x 21 ft |
https://www.realtor.ca/real-estate/28314681/5347-alderley-rd-saanich-cordova-bay











