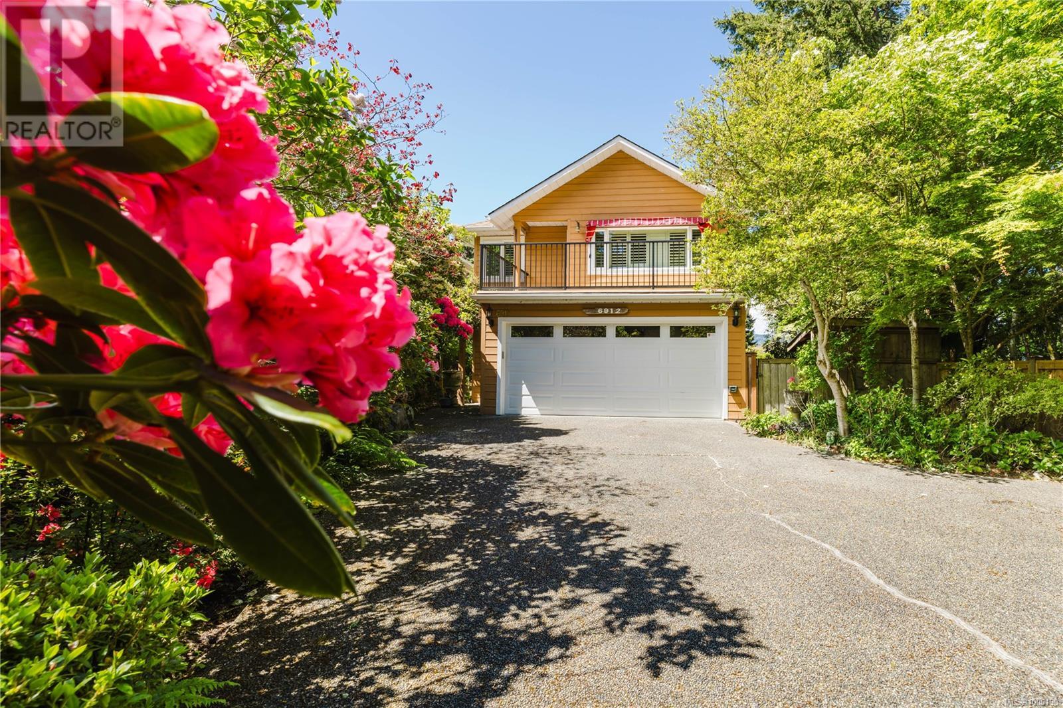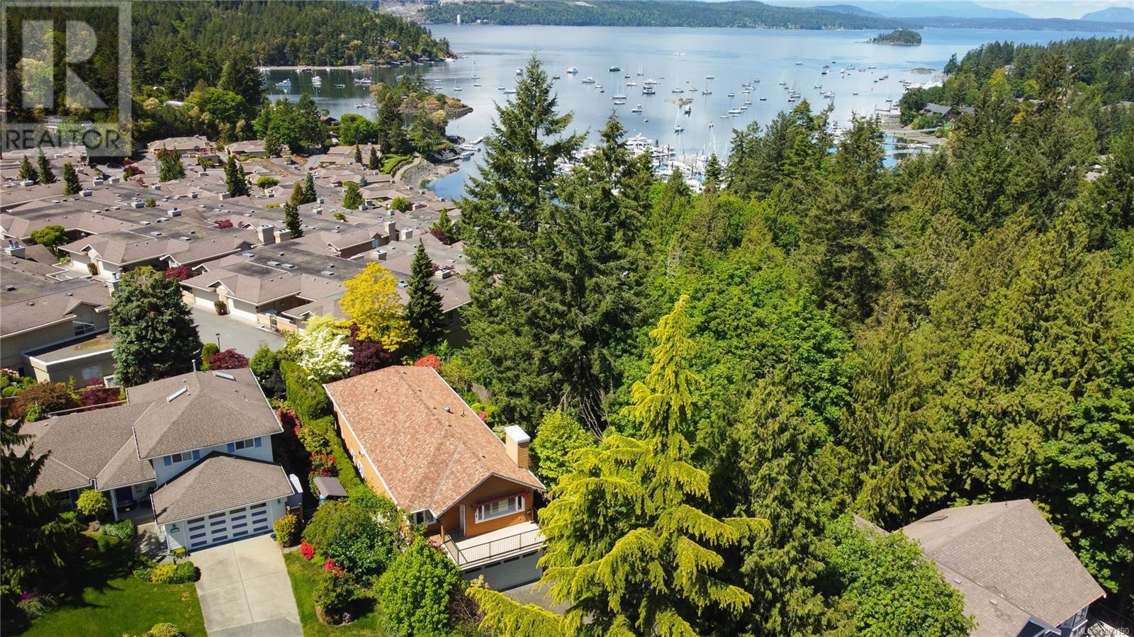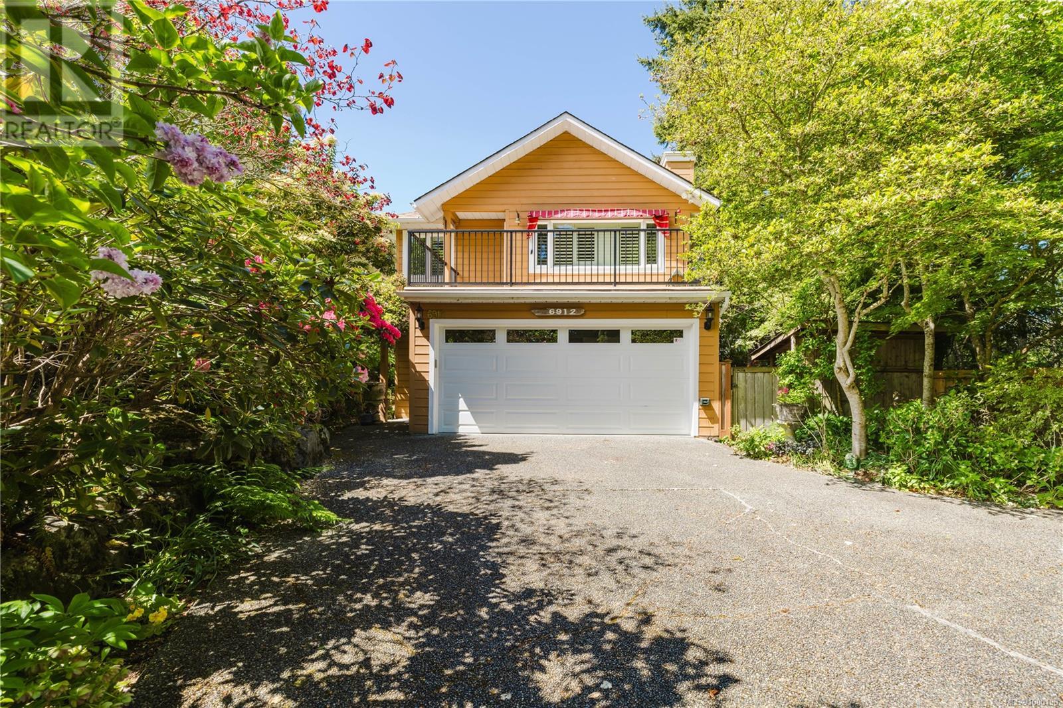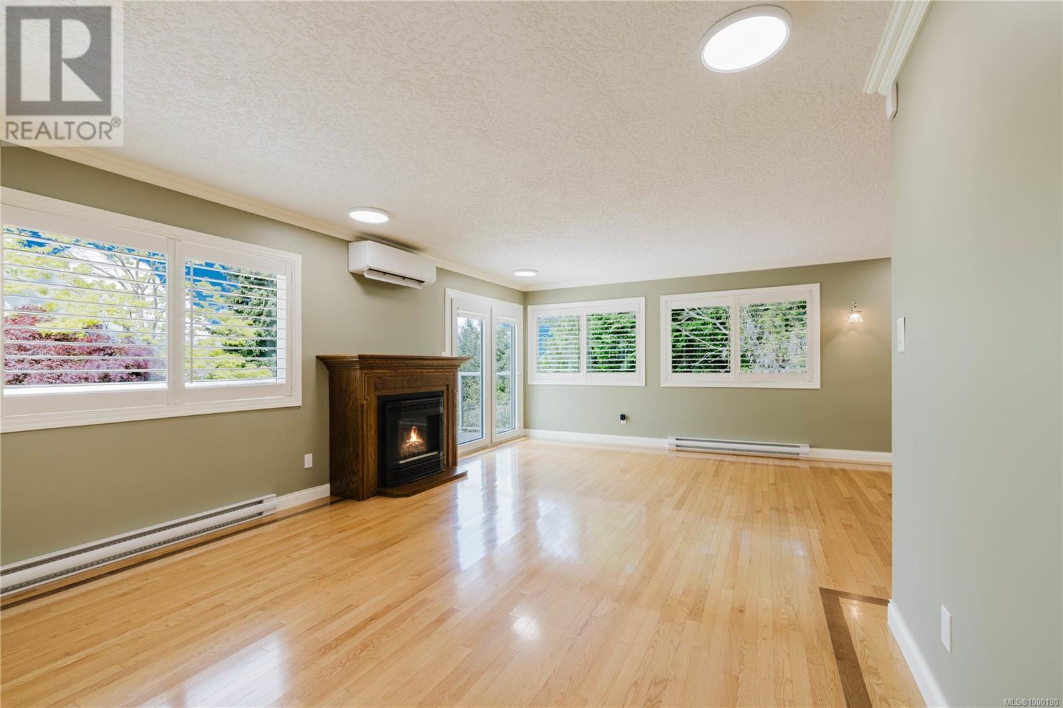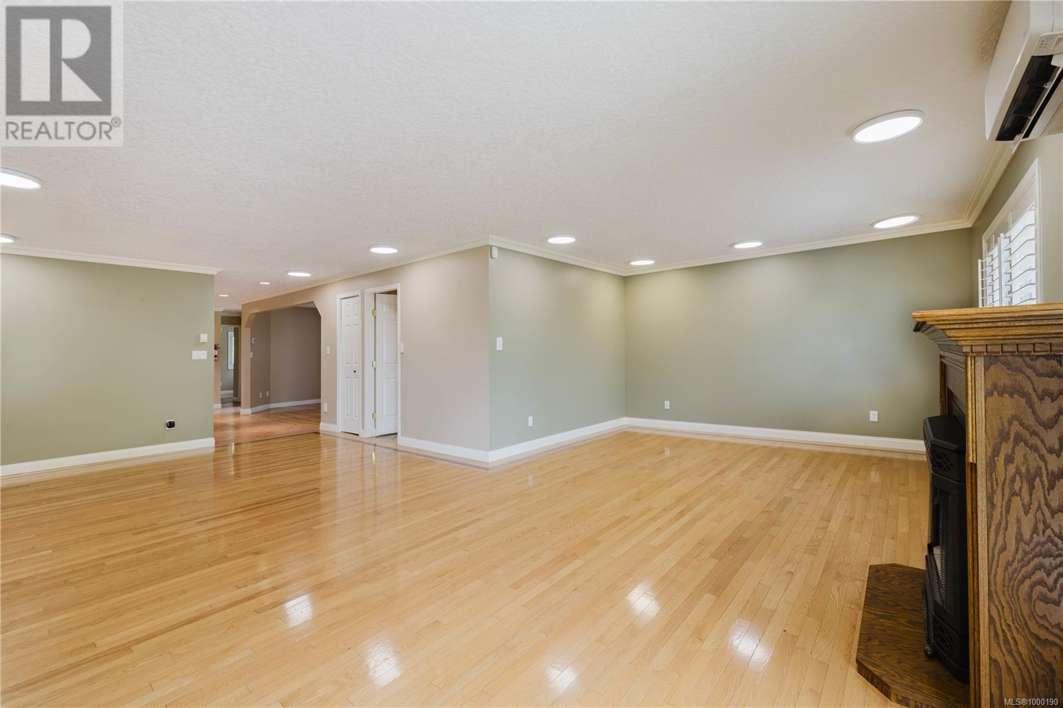4 Bedroom
3 Bathroom
3,377 ft2
Fireplace
Air Conditioned, Fully Air Conditioned
Baseboard Heaters, Other, Forced Air, Heat Pump
$1,299,000
Significant price reduction—well below Assessed Value! This stunning gardener’s oasis radiates Pride of Ownership. Tucked down a private, blossom-lined drive, discover a meticulously maintained home showcasing exceptional quality. Gorgeous wood floors and crown moldings flow throughout. The main level opens to a sun-drenched bay view and a sprawling back deck perfect for sunset views. The chef’s kitchen is equipped with a versatile island, double-wall oven, induction range, Bosch dishwasher, and wine fridge. The master suite, an expansive 13’x35’, boasts a 9’x9’ walk-in closet, 3-piece en suite, and private access to a 20’x10’ sunroom—ideal for bright mornings. Set in a serene cul-de-sac, this is your chance to own a dream home near the water, shopping, golf, and all the charm of this seaside haven. (id:62371)
Property Details
|
MLS® Number
|
1000190 |
|
Property Type
|
Single Family |
|
Neigbourhood
|
Brentwood Bay |
|
Features
|
Cul-de-sac, Curb & Gutter, Park Setting, Private Setting, Wooded Area, Irregular Lot Size, See Remarks, Other |
|
Parking Space Total
|
2 |
|
Structure
|
Shed |
|
View Type
|
Ocean View |
Building
|
Bathroom Total
|
3 |
|
Bedrooms Total
|
4 |
|
Constructed Date
|
1989 |
|
Cooling Type
|
Air Conditioned, Fully Air Conditioned |
|
Fireplace Present
|
Yes |
|
Fireplace Total
|
2 |
|
Heating Fuel
|
Electric, Natural Gas |
|
Heating Type
|
Baseboard Heaters, Other, Forced Air, Heat Pump |
|
Size Interior
|
3,377 Ft2 |
|
Total Finished Area
|
3005 Sqft |
|
Type
|
House |
Land
|
Access Type
|
Road Access |
|
Acreage
|
No |
|
Size Irregular
|
9985 |
|
Size Total
|
9985 Sqft |
|
Size Total Text
|
9985 Sqft |
|
Zoning Type
|
Residential |
Rooms
| Level |
Type |
Length |
Width |
Dimensions |
|
Lower Level |
Sunroom |
20 ft |
10 ft |
20 ft x 10 ft |
|
Lower Level |
Bedroom |
13 ft |
15 ft |
13 ft x 15 ft |
|
Lower Level |
Ensuite |
|
|
3-Piece |
|
Lower Level |
Bathroom |
|
|
3-Piece |
|
Lower Level |
Primary Bedroom |
13 ft |
34 ft |
13 ft x 34 ft |
|
Main Level |
Balcony |
23 ft |
12 ft |
23 ft x 12 ft |
|
Main Level |
Balcony |
18 ft |
8 ft |
18 ft x 8 ft |
|
Main Level |
Family Room |
9 ft |
15 ft |
9 ft x 15 ft |
|
Main Level |
Bedroom |
10 ft |
10 ft |
10 ft x 10 ft |
|
Main Level |
Bedroom |
13 ft |
17 ft |
13 ft x 17 ft |
|
Main Level |
Bathroom |
|
|
4-Piece |
|
Main Level |
Dining Room |
13 ft |
13 ft |
13 ft x 13 ft |
|
Main Level |
Kitchen |
13 ft |
17 ft |
13 ft x 17 ft |
|
Main Level |
Living Room |
23 ft |
13 ft |
23 ft x 13 ft |
https://www.realtor.ca/real-estate/28322015/6912-bayside-pl-central-saanich-brentwood-bay

