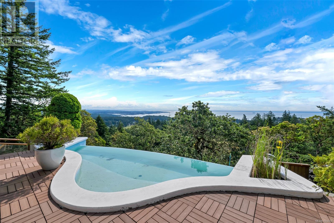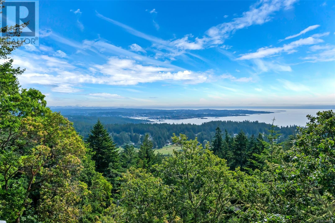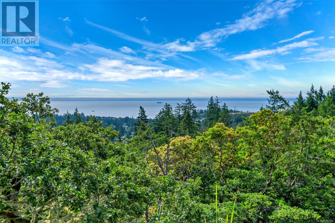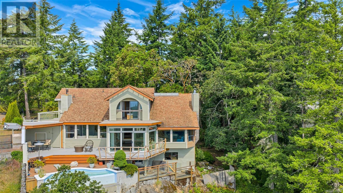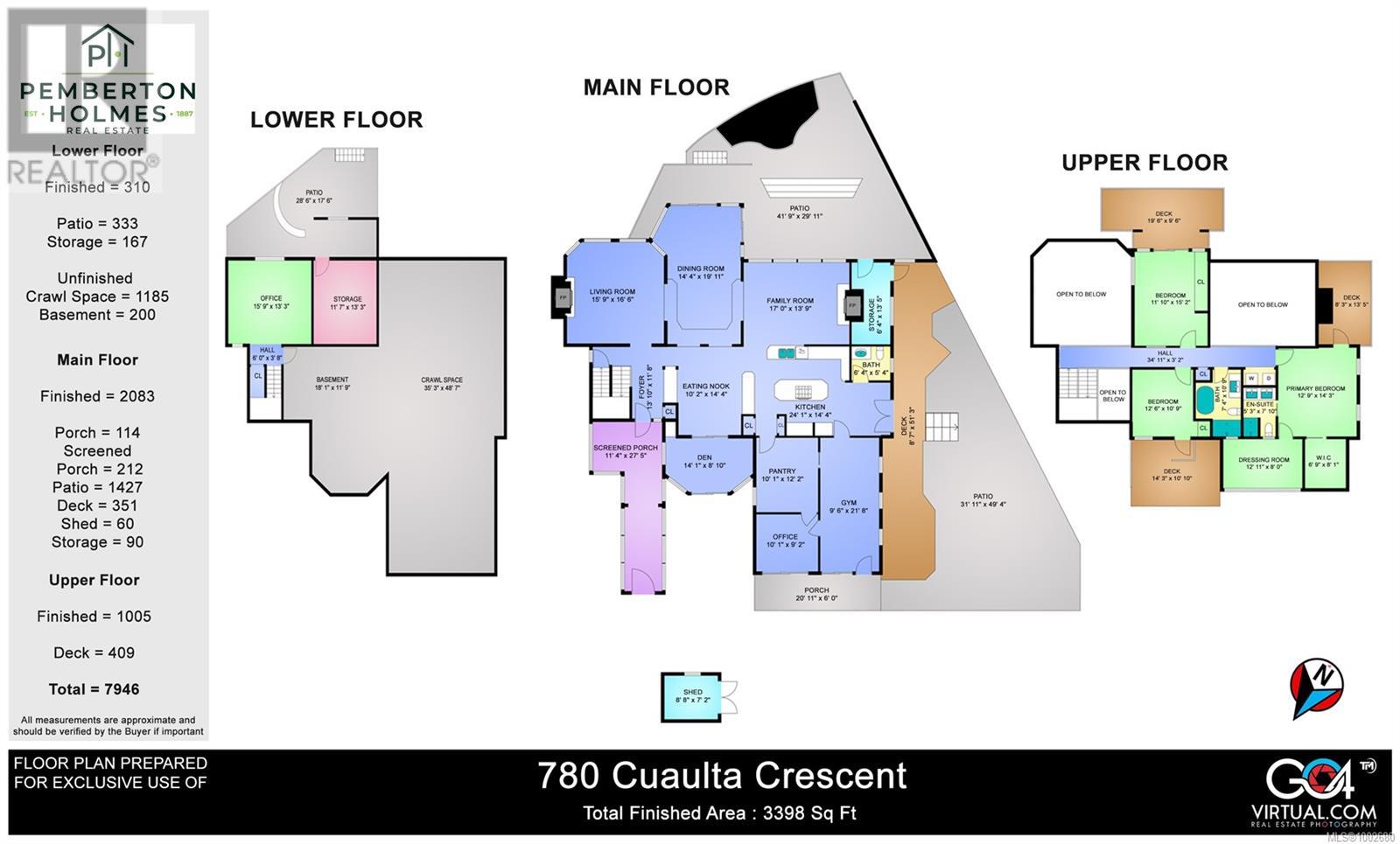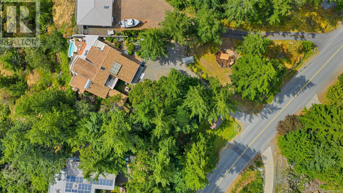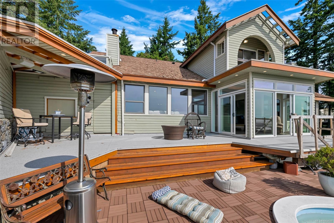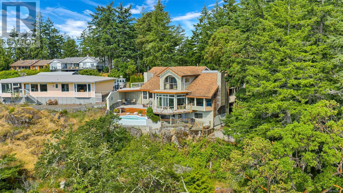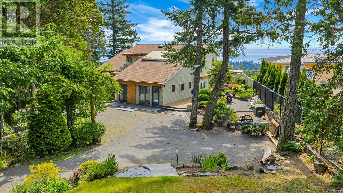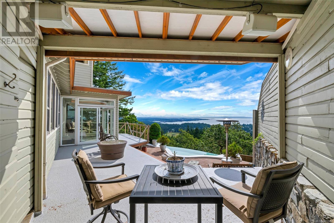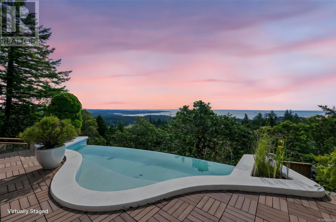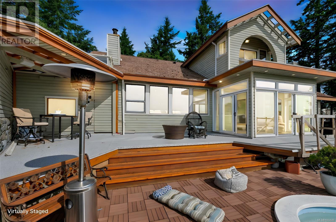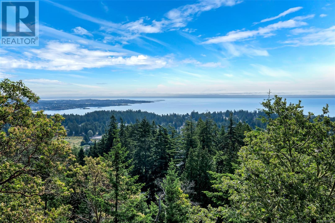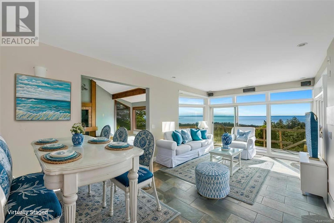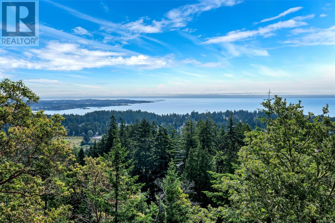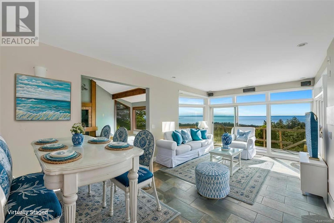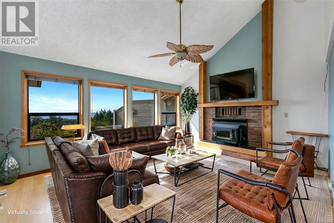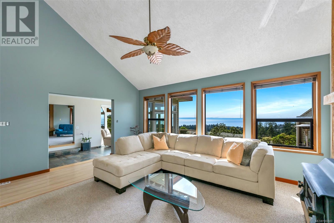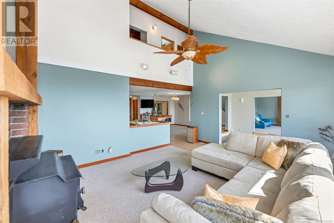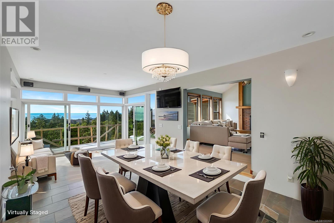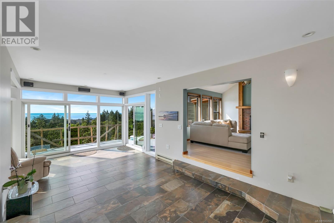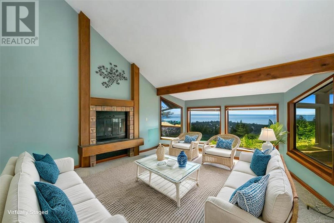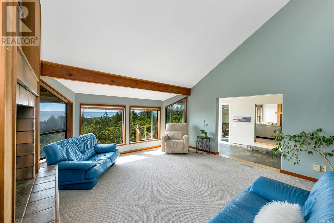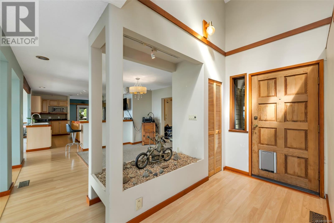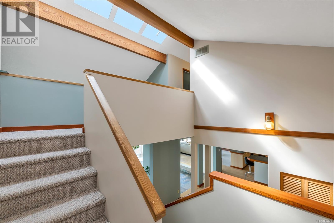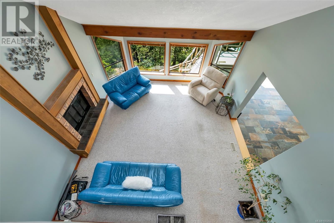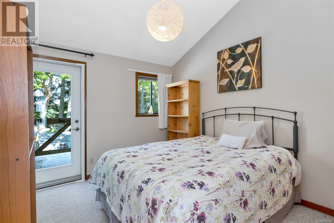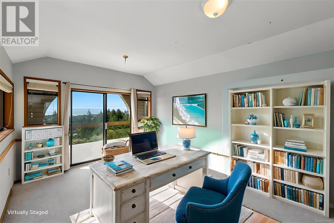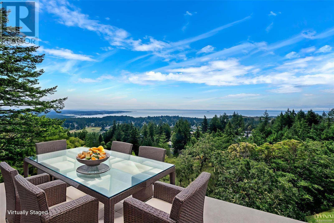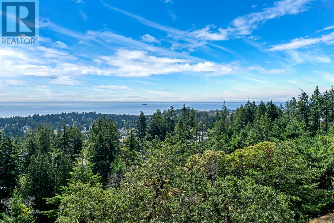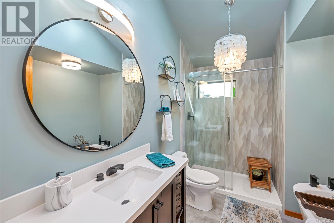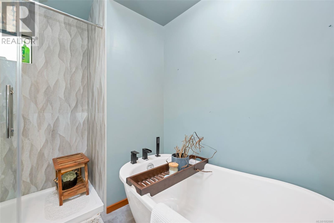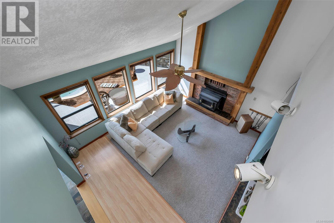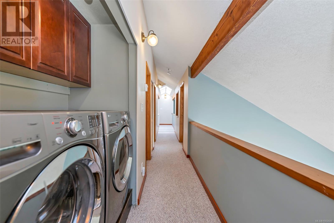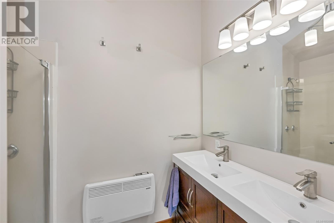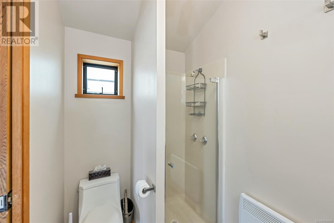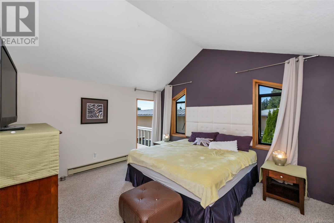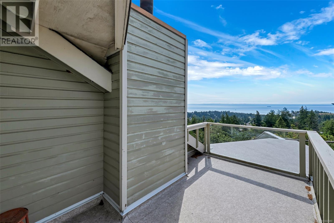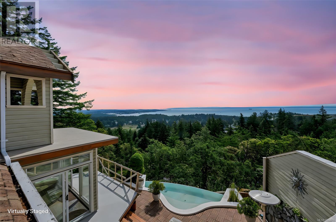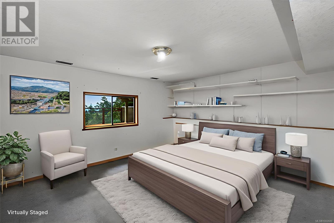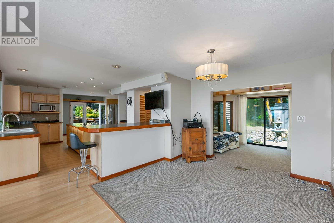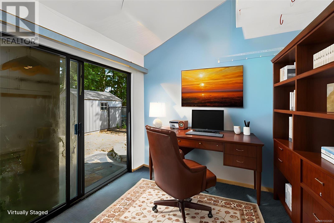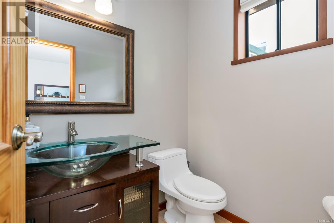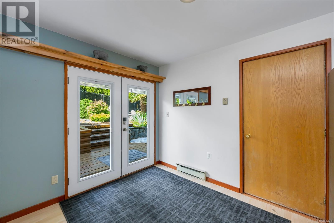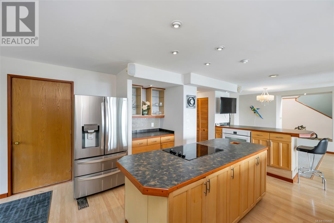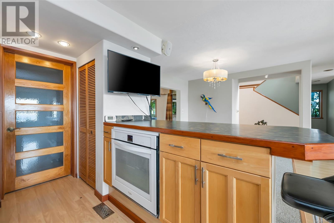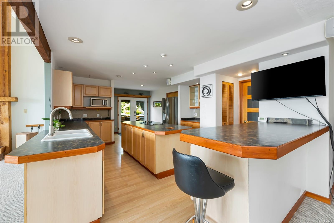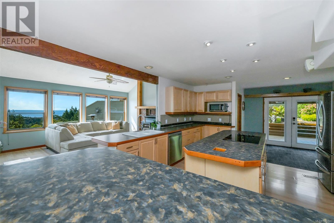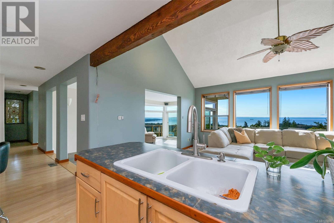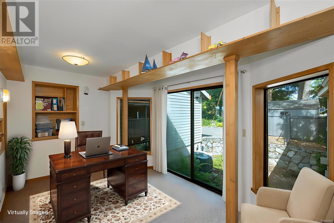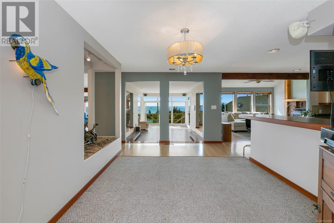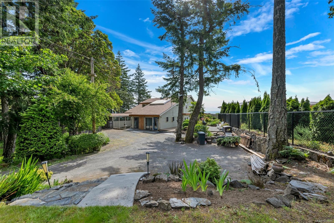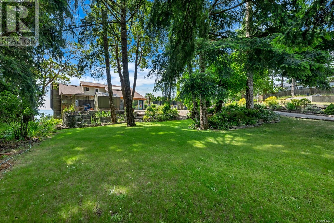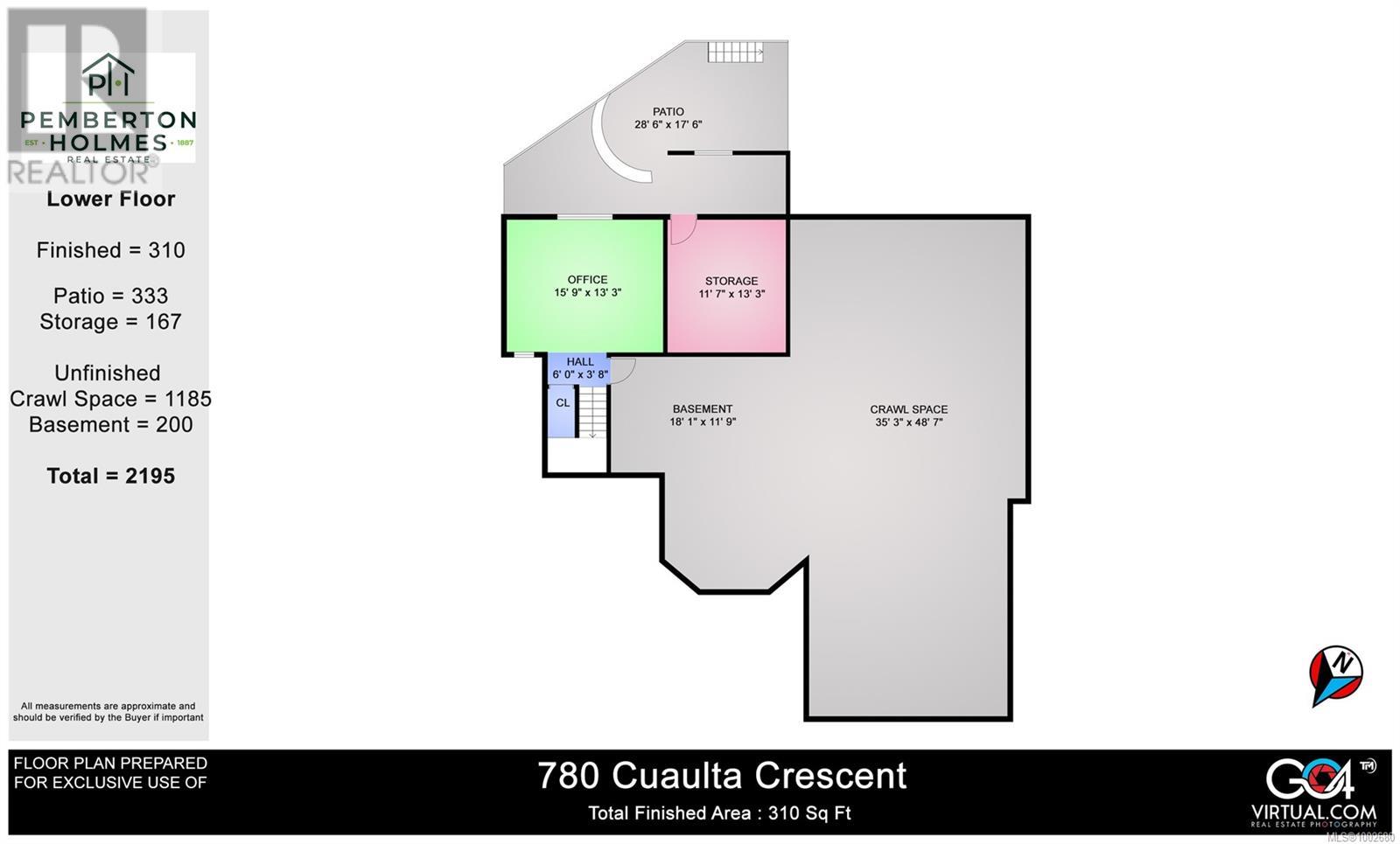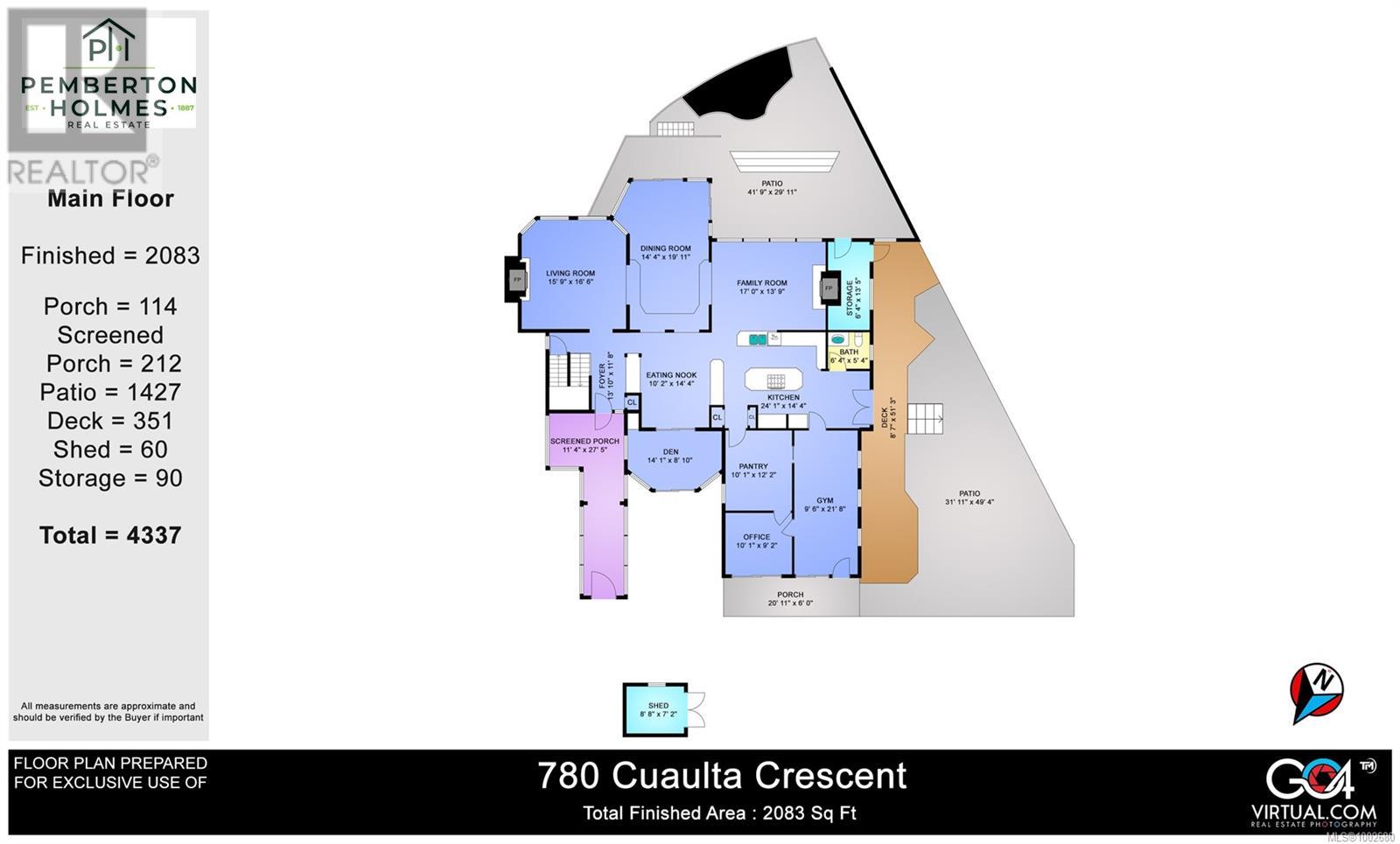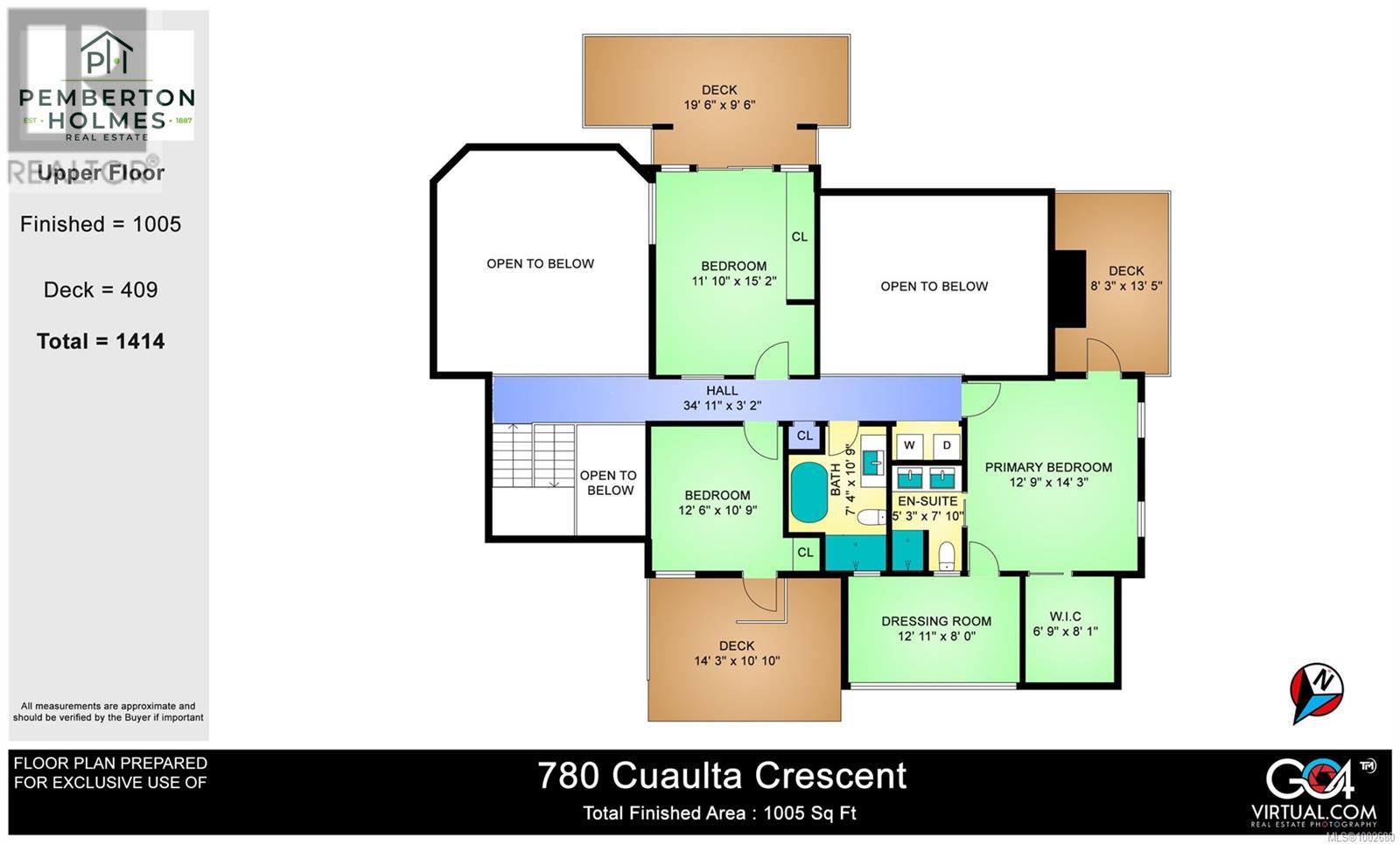4 Bedroom
3 Bathroom
3,075 ft2
Contemporary, Westcoast
Fireplace
Air Conditioned, Central Air Conditioning
Baseboard Heaters, Heat Pump
$1,395,000
Perched at the peak of prestigious Triangle Mountain, where sky and sea converge, this one-of-a-kind West Coast home situated on .94 acre-offers an unrivaled vantage point with panoramic views stretching from the Olympic Mountains, across the Salish Sea, to the twinkling skyline of downtown Victoria. Thoughtfully designed to maximize natural light and the ever-changing coastal backdrop, the main level showcases a striking dining area framed by floor-to-ceiling windows and set on elegant slated tile. The upper gallery landing overlooks the bright, spacious living areas below, with a skylight feature flooding the home in warm light. Wood-burning fireplaces throughout provide cozy character, while tiled flooring offers both function and West Coast flair. Upstairs, several bedrooms are thoughtfully arranged, with the primary suite offering a private sanctuary complete with walk-in closet, ensuite bath, enclosed sunroom, and an intimate deck with front-row seats to Victoria’s night lights. A convenient top-floor laundry area enhances functionality. Outside, serenity unfolds in layered garden terraces, hidden nooks, and a peaceful water feature beside a mature palm tree. The private plunge pool is an unexpected luxury—perfect for soaking in the sun and the scene. Sundecks and patios flow naturally, creating an ideal blend of outdoor living and inspiration. Yes, some deferred maintenance and updates are needed—but the bones, design, and location are truly extraordinary. This is a rare opportunity for the discerning buyer to restore and personalize a masterpiece in an elite location. Properties with these views and this potential do not come along often. Let your vision breathe new life into something truly special. (id:62371)
Property Details
|
MLS® Number
|
1002680 |
|
Property Type
|
Single Family |
|
Neigbourhood
|
Triangle |
|
Features
|
Central Location, Private Setting, Southern Exposure, Wooded Area, Irregular Lot Size, Other |
|
Parking Space Total
|
4 |
|
Plan
|
Vip31982 |
|
Structure
|
Patio(s) |
|
View Type
|
City View, Mountain View, Ocean View, Valley View |
Building
|
Bathroom Total
|
3 |
|
Bedrooms Total
|
4 |
|
Appliances
|
Dishwasher, Freezer, Microwave, Oven - Built-in, Refrigerator, Stove, Washer, Dryer |
|
Architectural Style
|
Contemporary, Westcoast |
|
Constructed Date
|
1980 |
|
Cooling Type
|
Air Conditioned, Central Air Conditioning |
|
Fireplace Present
|
Yes |
|
Fireplace Total
|
2 |
|
Heating Fuel
|
Electric, Wood |
|
Heating Type
|
Baseboard Heaters, Heat Pump |
|
Size Interior
|
3,075 Ft2 |
|
Total Finished Area
|
3075 Sqft |
|
Type
|
House |
Parking
Land
|
Access Type
|
Road Access |
|
Acreage
|
No |
|
Size Irregular
|
0.94 |
|
Size Total
|
0.94 Ac |
|
Size Total Text
|
0.94 Ac |
|
Zoning Description
|
R1 |
|
Zoning Type
|
Residential |
Rooms
| Level |
Type |
Length |
Width |
Dimensions |
|
Second Level |
Balcony |
|
|
19'6 x 9'6 |
|
Second Level |
Balcony |
|
|
14'3 x 10'10 |
|
Second Level |
Balcony |
|
|
8'3 x 13'5 |
|
Second Level |
Sunroom |
|
|
12'11 x 8'0 |
|
Second Level |
Ensuite |
|
|
5'3 x 7'10 |
|
Second Level |
Primary Bedroom |
|
|
12'9 x 14'3 |
|
Second Level |
Laundry Room |
|
|
5'3 x 2'7 |
|
Second Level |
Bathroom |
|
|
7'4 x 10'9 |
|
Second Level |
Bedroom |
|
|
12'6 x 10'9 |
|
Second Level |
Bedroom |
|
|
10'11 x 15'2 |
|
Lower Level |
Patio |
|
|
26'6 x 17'6 |
|
Lower Level |
Bedroom |
|
|
15'9 x 13'3 |
|
Main Level |
Storage |
|
|
6'4 x 13'5 |
|
Main Level |
Patio |
|
|
41'9 x 29'11 |
|
Main Level |
Office |
|
|
10'1 x 9'2 |
|
Main Level |
Gym |
|
|
9'6 x 21'8 |
|
Main Level |
Bathroom |
|
|
6'4 x 5'4 |
|
Main Level |
Pantry |
|
|
10'1 x 12'2 |
|
Main Level |
Kitchen |
|
|
24'1 x 14'4 |
|
Main Level |
Family Room |
|
|
17'0 x 13'9 |
|
Main Level |
Library |
|
|
14'1 x 8'10 |
|
Main Level |
Dining Nook |
|
|
10'2 x 14'4 |
|
Main Level |
Dining Room |
|
|
14'4 x 19'11 |
|
Main Level |
Living Room |
|
|
15'9 x 16'6 |
|
Main Level |
Entrance |
|
|
13'10 x 11'8 |
https://www.realtor.ca/real-estate/28433784/780-cuaulta-cres-colwood-triangle

