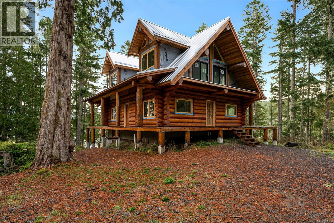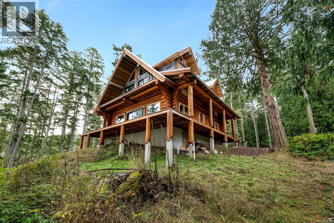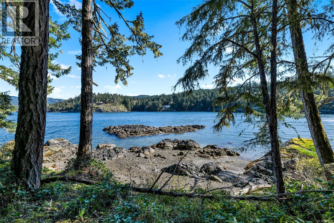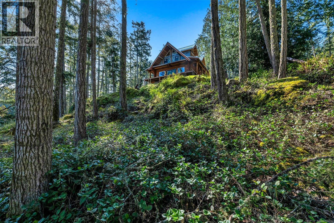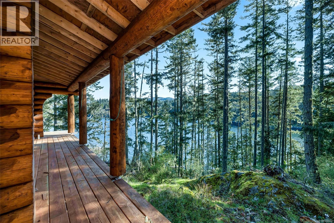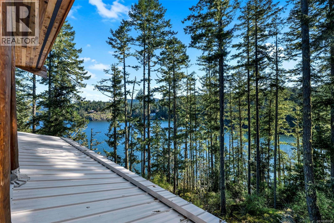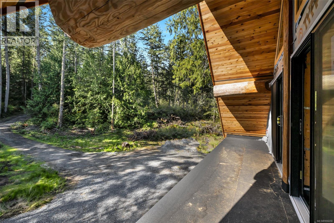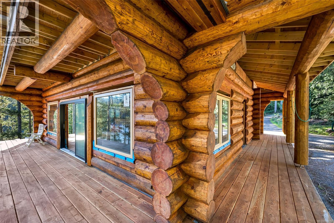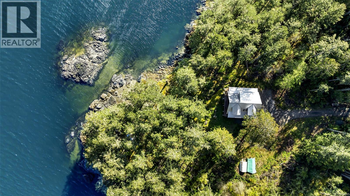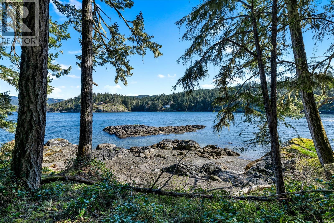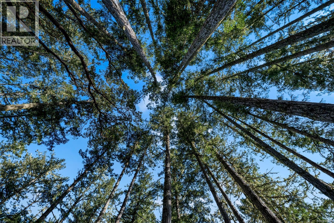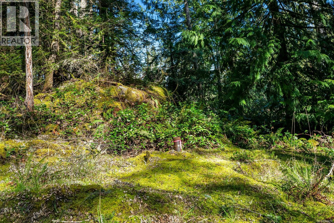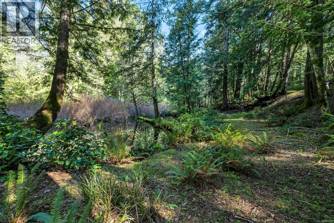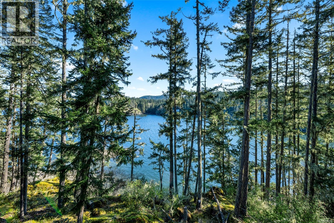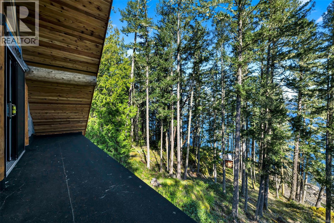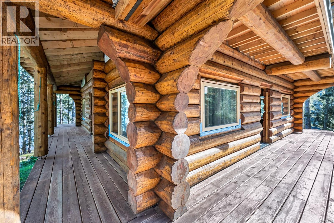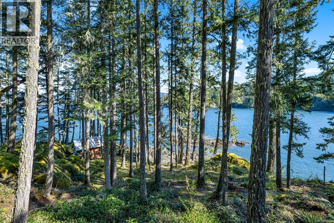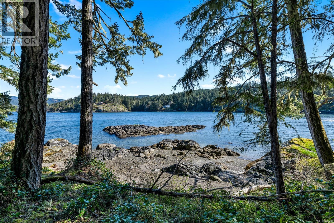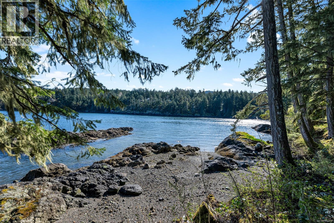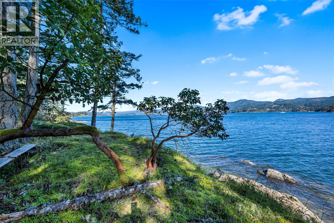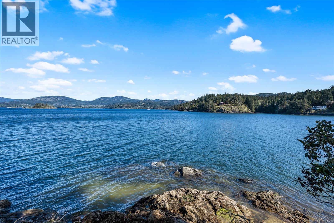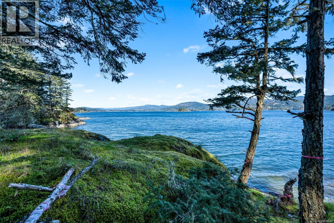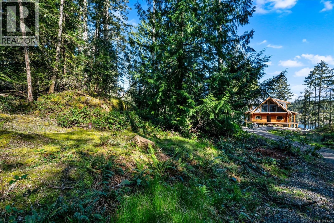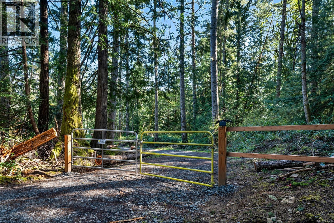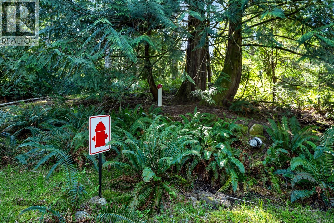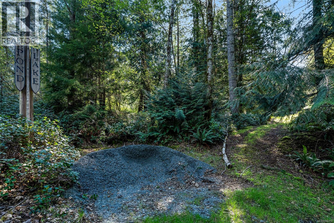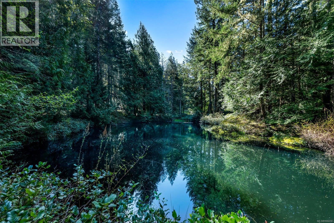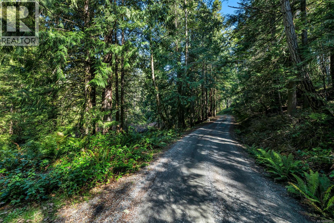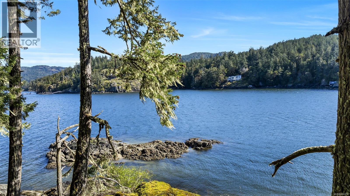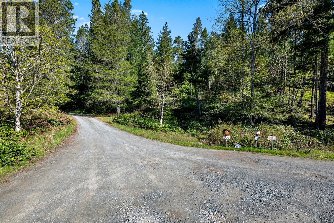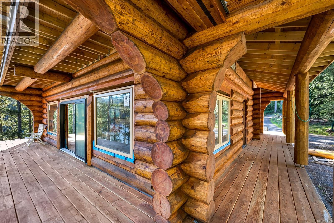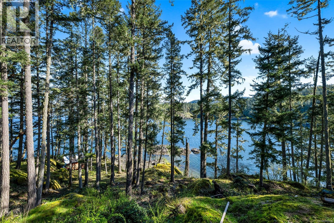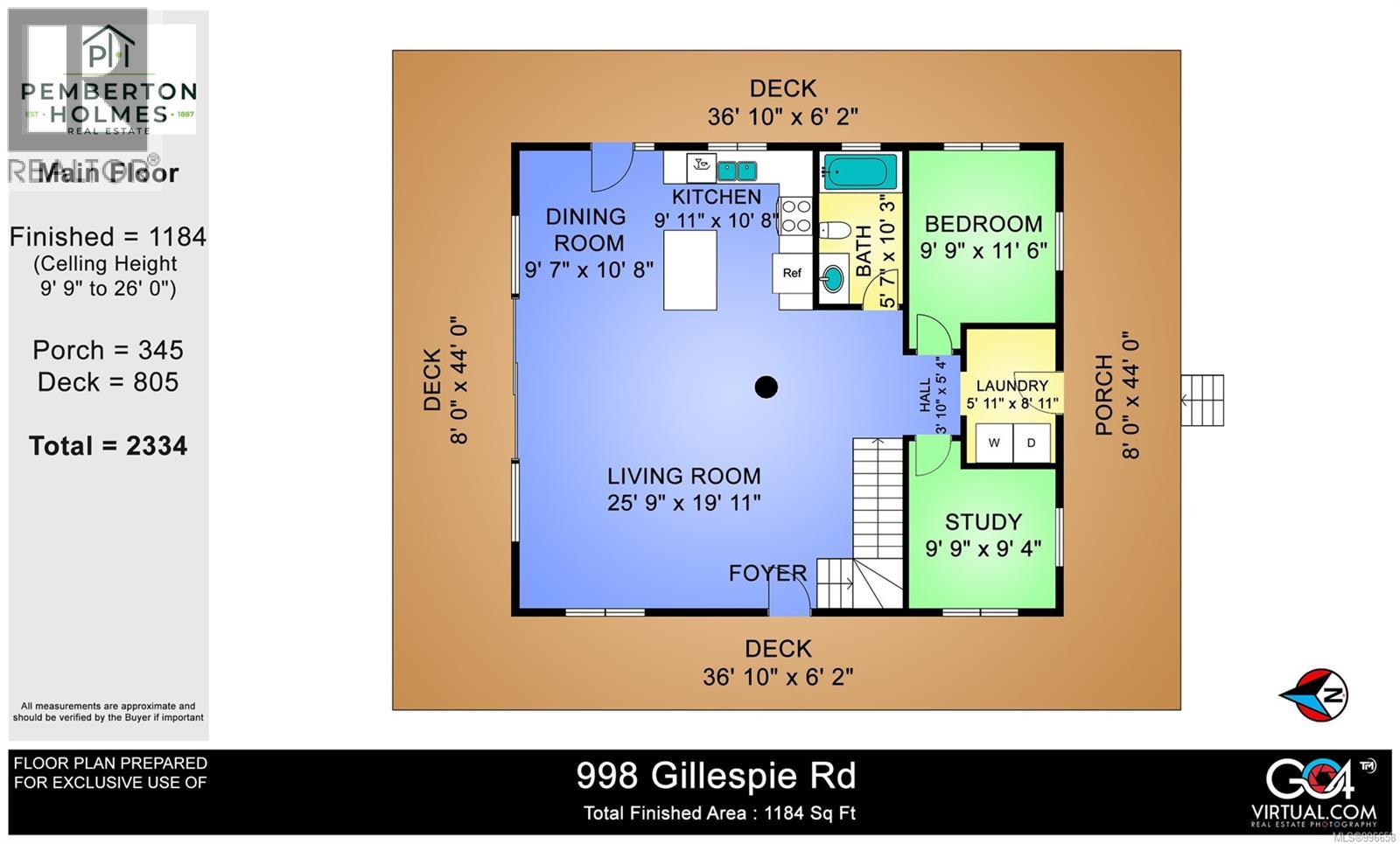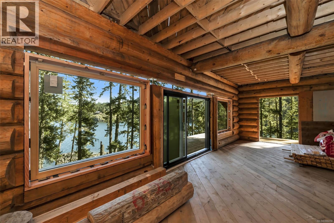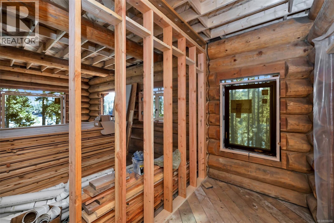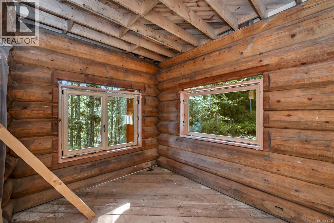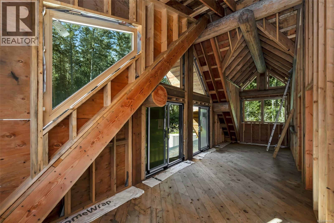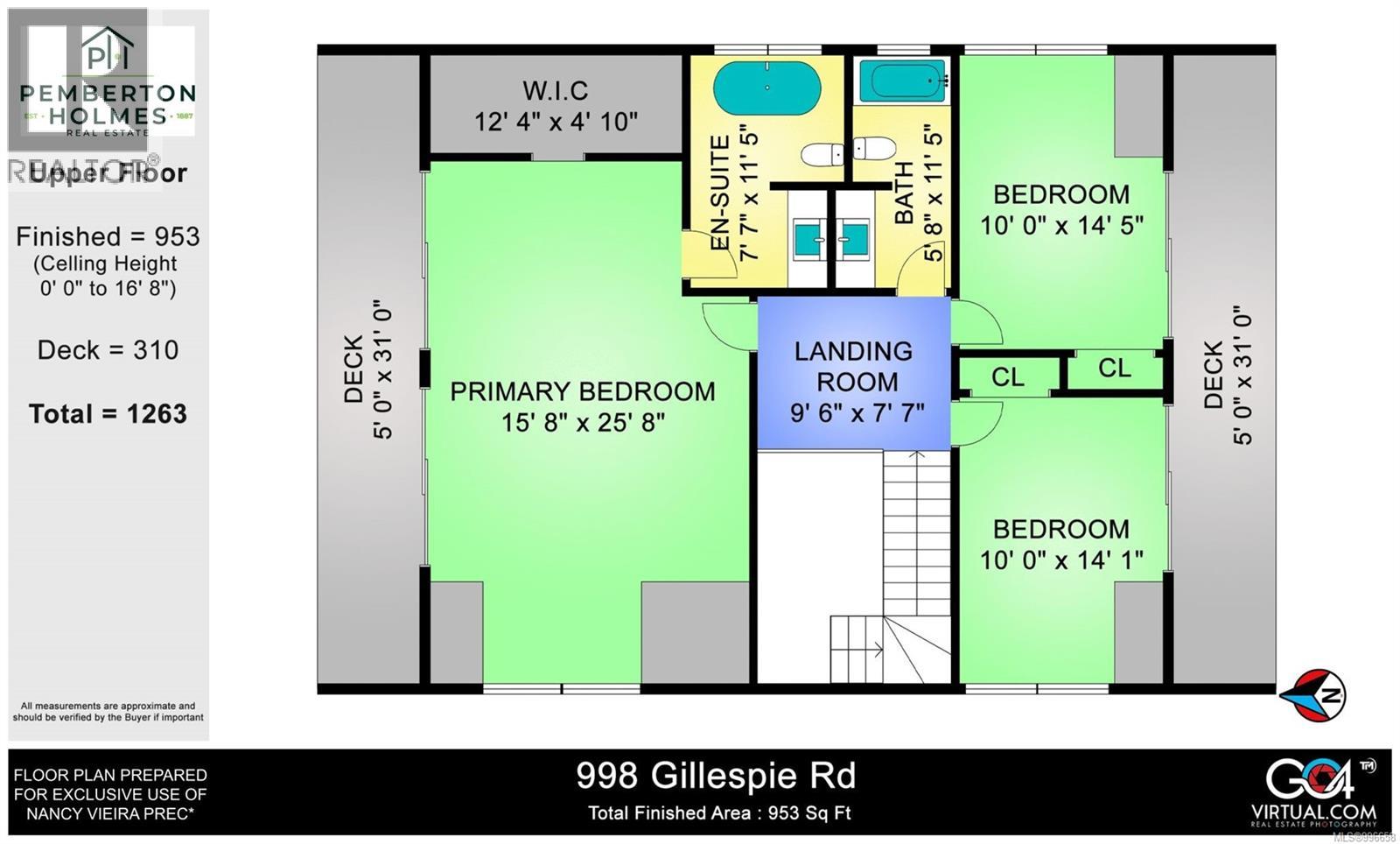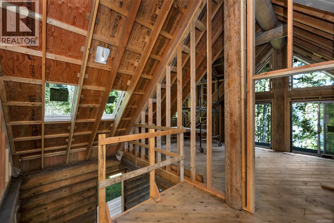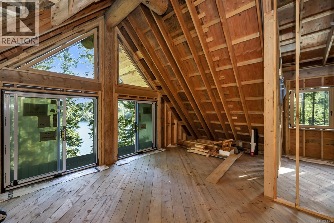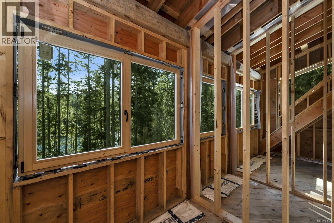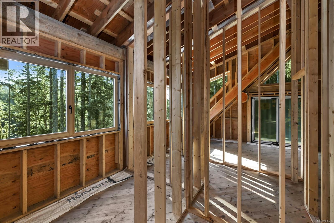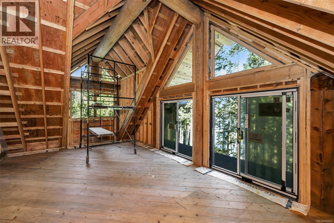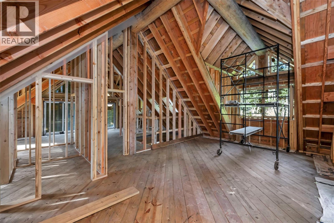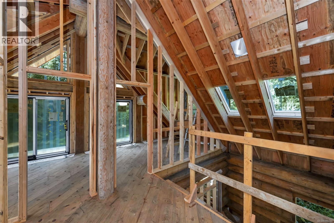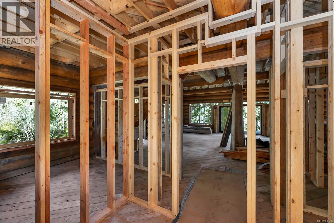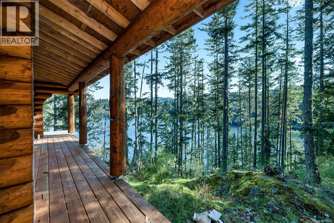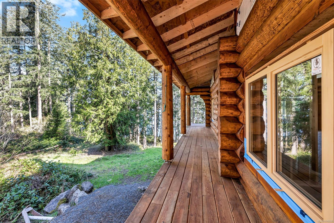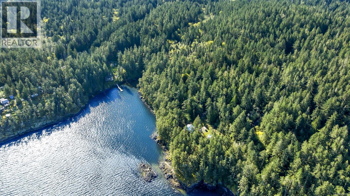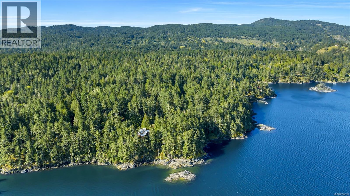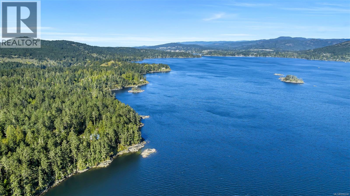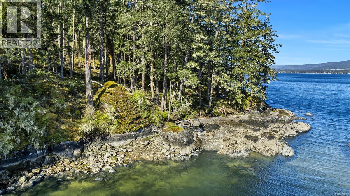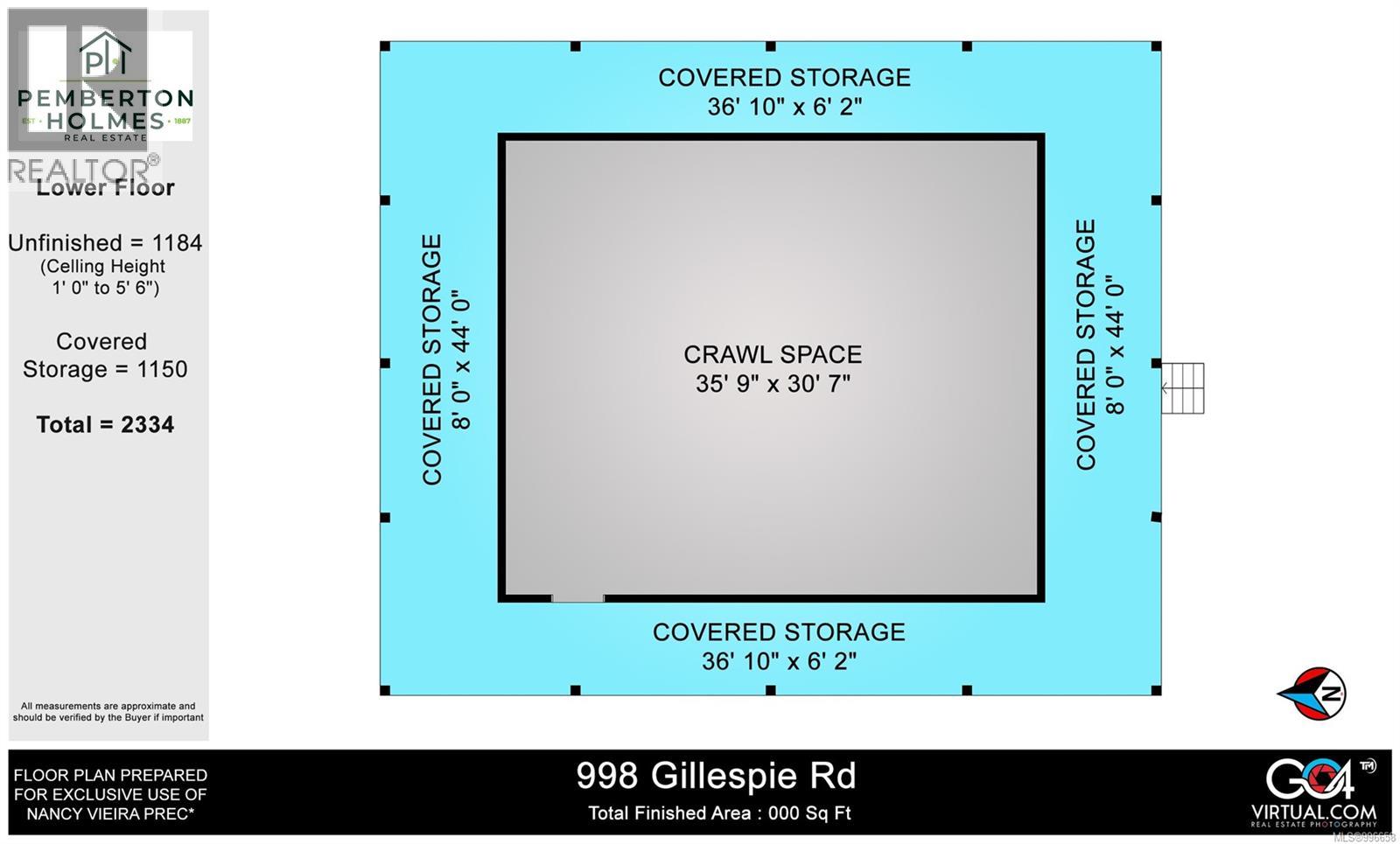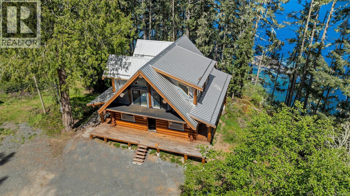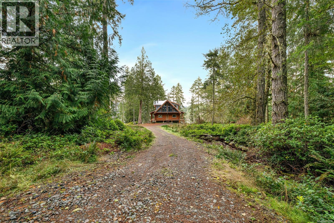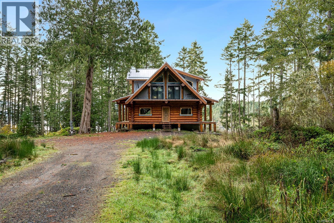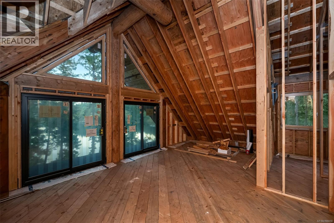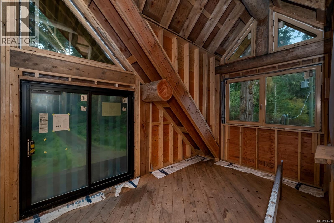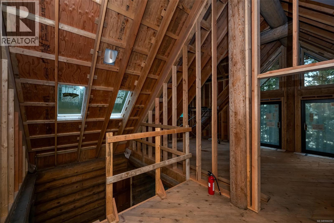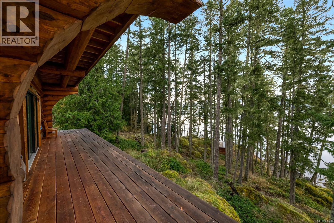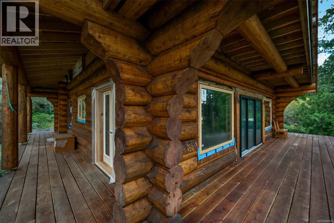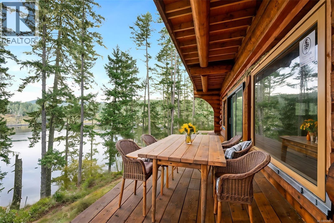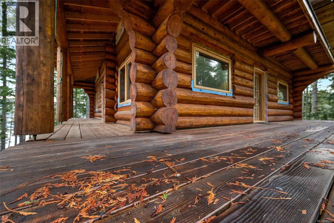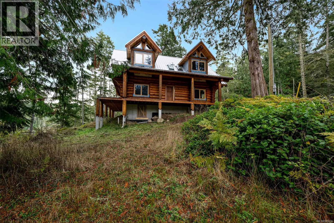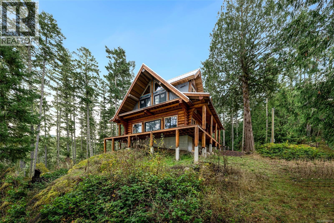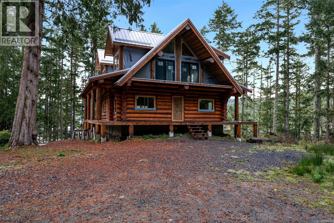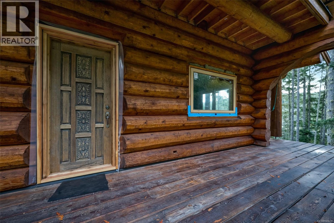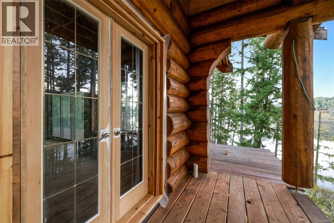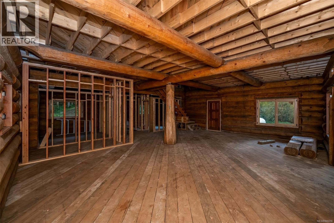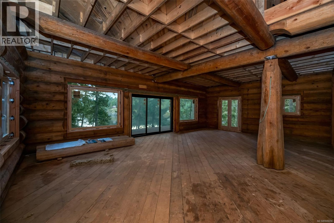5 Bedroom
3 Bathroom
3,321 ft2
Log House/cabin
None
Waterfront On Ocean
Acreage
$2,900,000Maintenance,
$220 Monthly
You are invited to view this handcrafted log home with a hosted tour. This extraordinary private park-like 5-acre oceanfront in East Sooke offers a rare walk-on beach - ideal for swimming and kayaking. Enjoy complete serenity while taking in breathtaking sunsets over Sooke Basin. The 2,100 sq ft 4-5 bdr 3 bthr luxury log home is built to lock-up with interior framing complete, has soaring 16' vaulted ceilings, expansive wood windows with sweeping ocean views, a wrap-around deck and balconies to all upstairs. All work guaranteed under new home warranty. Come and finish the home to your desires putting your mark on this extraordinary property. The offering includes shared ownership of 60+ acres of preserved pristine park-like forest with a stream and a pond, and a 1/7 of a separate fee-simple 10-acre lot with merchandisable lumbers. Just 40 min to Victoria, 30 to VGH, and 20 to Sooke and Langford. An irresistible opportunity to create a family estate, seasonal retreat, or legacy home. (id:62371)
Property Details
|
MLS® Number
|
996658 |
|
Property Type
|
Single Family |
|
Neigbourhood
|
East Sooke |
|
Community Features
|
Pets Allowed, Family Oriented |
|
Features
|
Acreage, Park Setting, Private Setting, Southern Exposure, Wooded Area, Other, Rectangular |
|
Parking Space Total
|
6 |
|
Plan
|
Eps1255 |
|
View Type
|
Ocean View |
|
Water Front Type
|
Waterfront On Ocean |
Building
|
Bathroom Total
|
3 |
|
Bedrooms Total
|
5 |
|
Architectural Style
|
Log House/cabin |
|
Constructed Date
|
2025 |
|
Cooling Type
|
None |
|
Heating Fuel
|
Other |
|
Size Interior
|
3,321 Ft2 |
|
Total Finished Area
|
2137 Sqft |
|
Type
|
House |
Parking
Land
|
Access Type
|
Road Access |
|
Acreage
|
Yes |
|
Size Irregular
|
5 |
|
Size Total
|
5 Ac |
|
Size Total Text
|
5 Ac |
|
Zoning Description
|
A |
|
Zoning Type
|
Residential |
Rooms
| Level |
Type |
Length |
Width |
Dimensions |
|
Second Level |
Storage |
36 ft |
31 ft |
36 ft x 31 ft |
|
Second Level |
Ensuite |
8 ft |
11 ft |
8 ft x 11 ft |
|
Second Level |
Primary Bedroom |
16 ft |
26 ft |
16 ft x 26 ft |
|
Second Level |
Bathroom |
8 ft |
11 ft |
8 ft x 11 ft |
|
Second Level |
Bedroom |
10 ft |
14 ft |
10 ft x 14 ft |
|
Second Level |
Bedroom |
10 ft |
14 ft |
10 ft x 14 ft |
|
Second Level |
Entrance |
8 ft |
10 ft |
8 ft x 10 ft |
|
Main Level |
Porch |
8 ft |
44 ft |
8 ft x 44 ft |
|
Main Level |
Laundry Room |
9 ft |
11 ft |
9 ft x 11 ft |
|
Main Level |
Bathroom |
6 ft |
10 ft |
6 ft x 10 ft |
|
Main Level |
Bedroom |
10 ft |
9 ft |
10 ft x 9 ft |
|
Main Level |
Bedroom |
10 ft |
12 ft |
10 ft x 12 ft |
|
Main Level |
Kitchen |
10 ft |
11 ft |
10 ft x 11 ft |
|
Main Level |
Dining Room |
10 ft |
11 ft |
10 ft x 11 ft |
|
Main Level |
Living Room |
20 ft |
26 ft |
20 ft x 26 ft |
|
Main Level |
Entrance |
9 ft |
11 ft |
9 ft x 11 ft |
https://www.realtor.ca/real-estate/28221238/998-gillespie-rd-sooke-east-sooke

