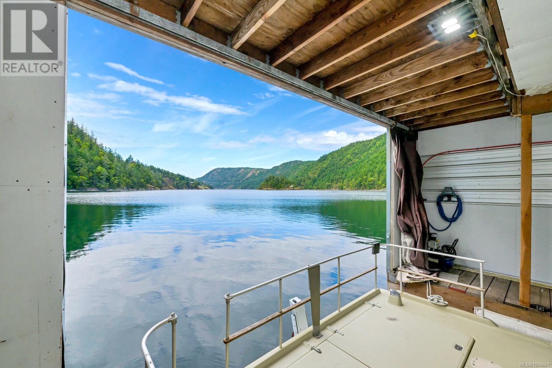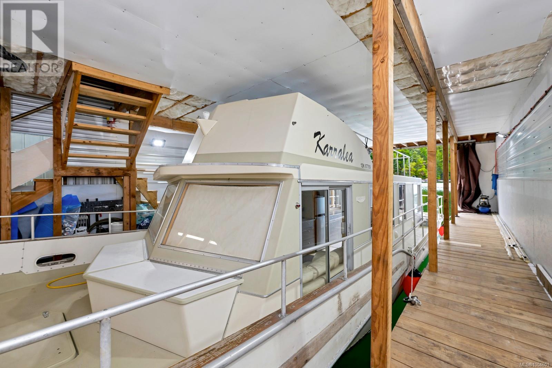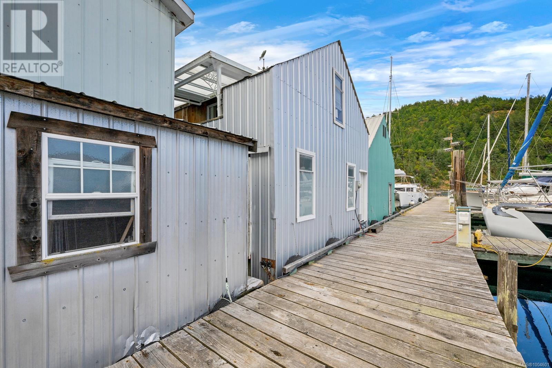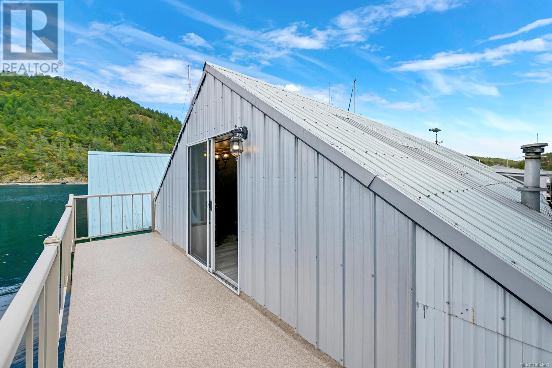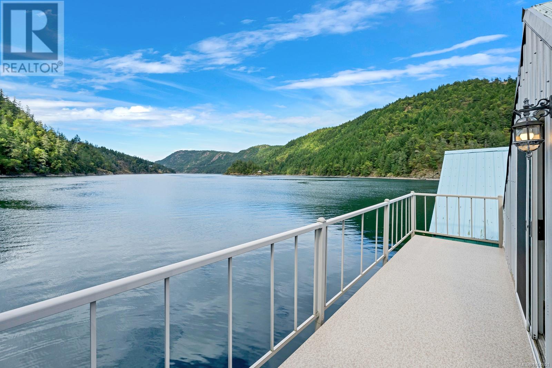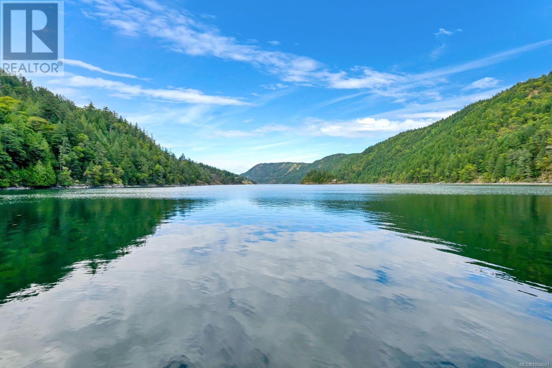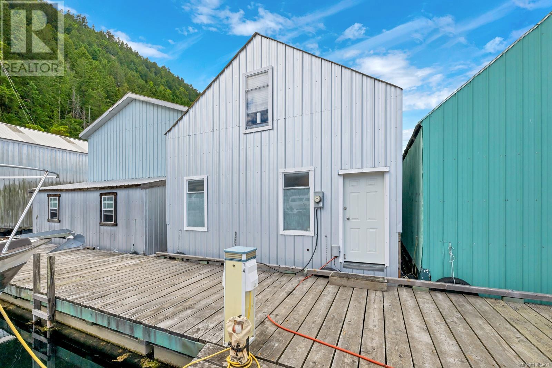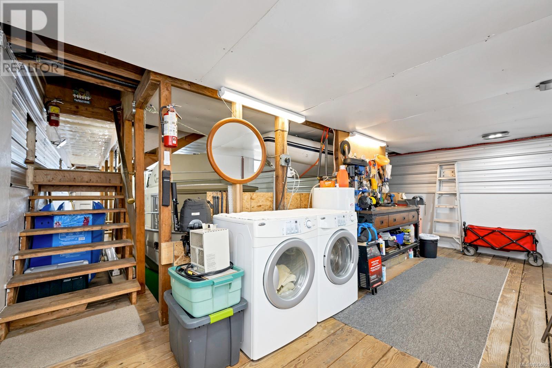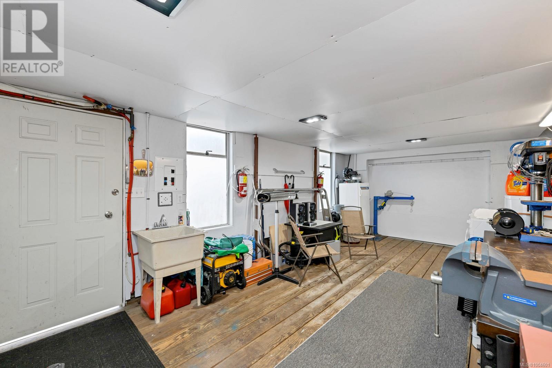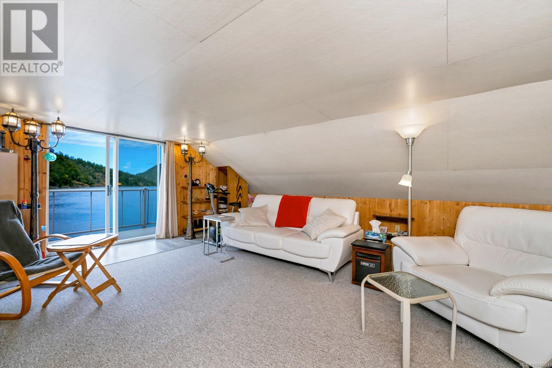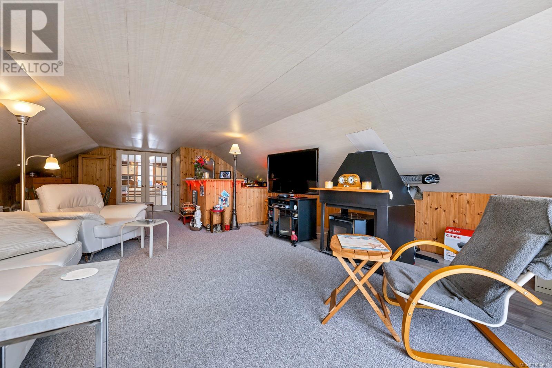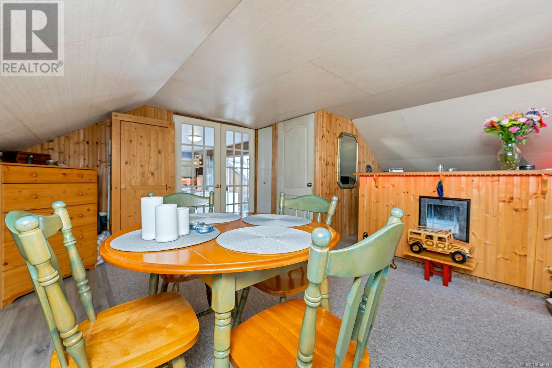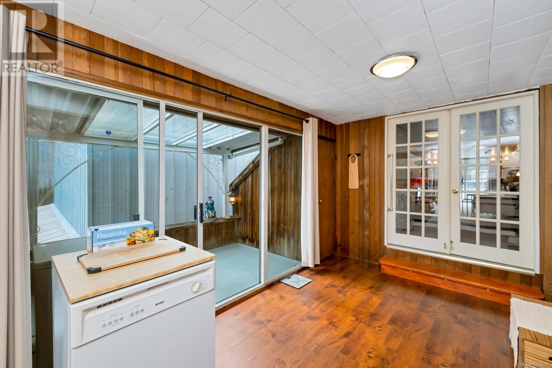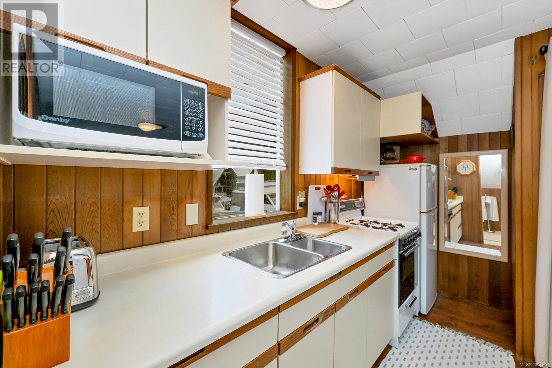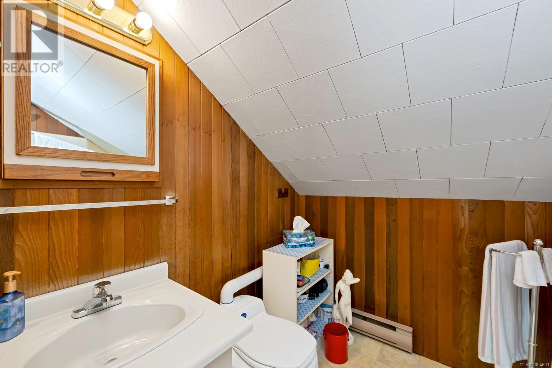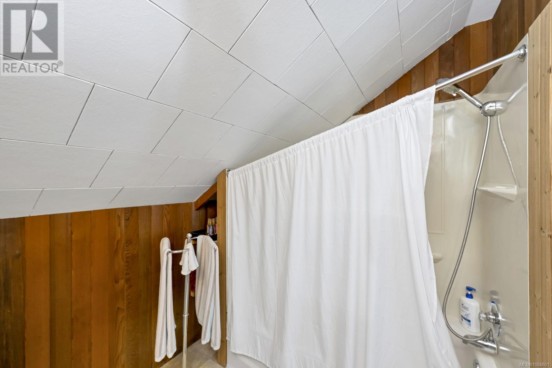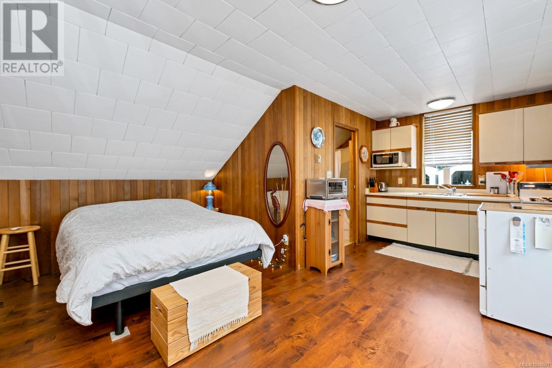1 Bedroom
1 Bathroom
1,244 ft2
Fireplace
None
Baseboard Heaters, Other
Waterfront On Ocean
$250,000Maintenance,
$1,200 Monthly
WOW! Take a closer look at this 1989 Custom Boathouse at the desirable Goldstream Boathouse Marina, perfect for those seeking secure, functional moorage with a touch of West Coast charm. Situated on the outer dock, it offers unobstructed views of the stunning Finlayson Arm and Saanich Inlet. This boathouse is accessed via a gated, coded entry, ensuring privacy and peace of mind. Inside, you’ll find a spacious and well-maintained interior, including a 928 sq/ft mezzanine suite above ideal for recreational use or relaxing after a day on the water.Occasional stay-aboard use is permitted, offering added flexibility for owners who want to maximize time by the marina.With its unique design, this unit combines essential protection for your vessel with the comfort of a usable upper-level retreat. Includes one free parking stall.Whether you’re a local boater or a seasonal visitor, this boathouse delivers a perfect combination of location, security, and scenic beauty.A rare opportunity! (id:62371)
Property Details
|
MLS® Number
|
1004601 |
|
Property Type
|
Single Family |
|
Neigbourhood
|
Goldstream |
|
Community Features
|
Pets Not Allowed, Family Oriented |
|
Features
|
Other, Marine Oriented, Moorage |
|
Parking Space Total
|
1 |
|
View Type
|
Mountain View, Ocean View, Valley View |
|
Water Front Type
|
Waterfront On Ocean |
Building
|
Bathroom Total
|
1 |
|
Bedrooms Total
|
1 |
|
Constructed Date
|
1989 |
|
Cooling Type
|
None |
|
Fireplace Present
|
Yes |
|
Fireplace Total
|
1 |
|
Heating Fuel
|
Electric |
|
Heating Type
|
Baseboard Heaters, Other |
|
Size Interior
|
1,244 Ft2 |
|
Total Finished Area
|
928 Sqft |
|
Type
|
Floathome |
Parking
Land
|
Access Type
|
Highway Access |
|
Acreage
|
No |
|
Zoning Type
|
Other |
Rooms
| Level |
Type |
Length |
Width |
Dimensions |
|
Lower Level |
Other |
42 ft |
10 ft |
42 ft x 10 ft |
|
Lower Level |
Laundry Room |
12 ft |
10 ft |
12 ft x 10 ft |
|
Lower Level |
Workshop |
12 ft |
10 ft |
12 ft x 10 ft |
|
Lower Level |
Entrance |
11 ft |
4 ft |
11 ft x 4 ft |
|
Main Level |
Bathroom |
9 ft |
6 ft |
9 ft x 6 ft |
|
Main Level |
Kitchen |
9 ft |
9 ft |
9 ft x 9 ft |
|
Main Level |
Bedroom |
9 ft |
16 ft |
9 ft x 16 ft |
|
Main Level |
Entrance |
11 ft |
4 ft |
11 ft x 4 ft |
|
Main Level |
Dining Nook |
8 ft |
9 ft |
8 ft x 9 ft |
|
Main Level |
Dining Room |
12 ft |
9 ft |
12 ft x 9 ft |
|
Main Level |
Living Room |
20 ft |
21 ft |
20 ft x 21 ft |
https://www.realtor.ca/real-estate/28521426/d4-3540-trans-canada-hwy-langford-goldstream

